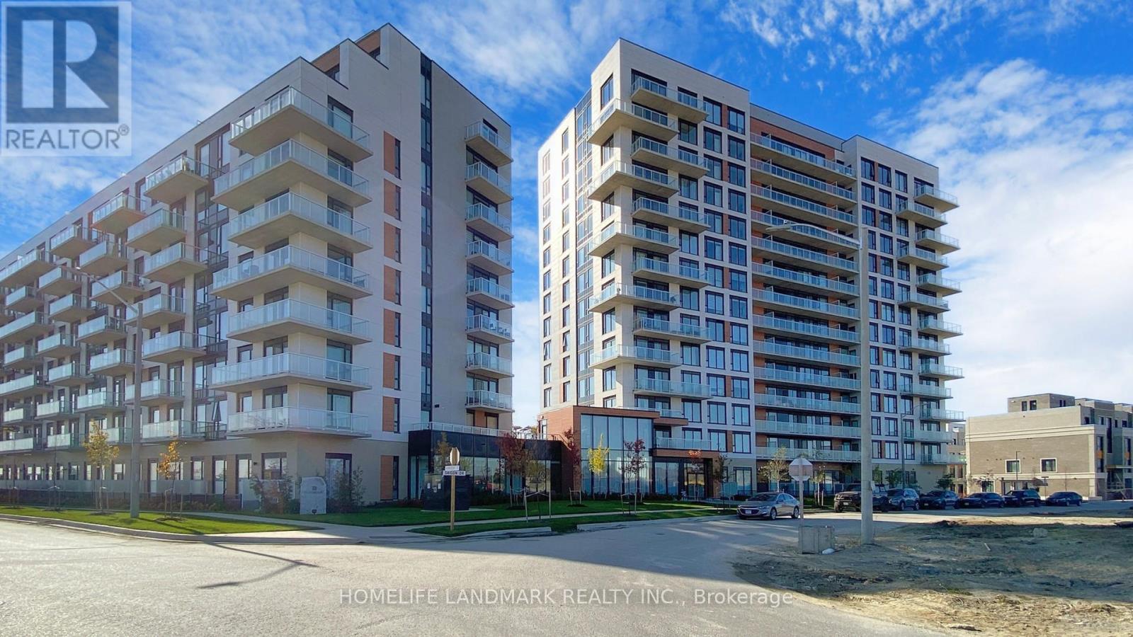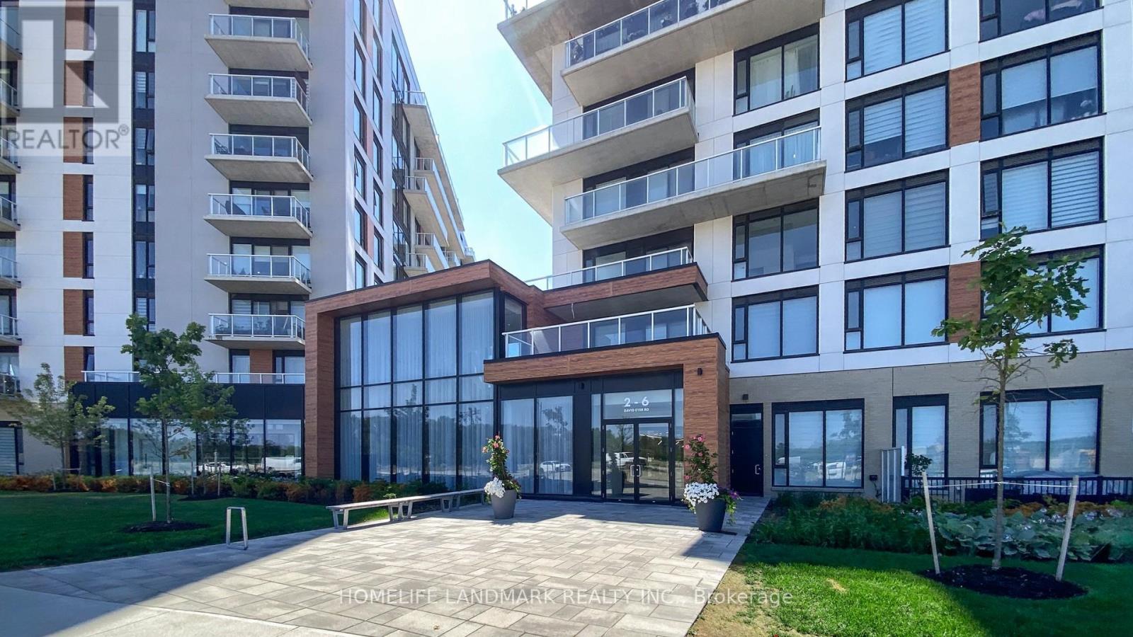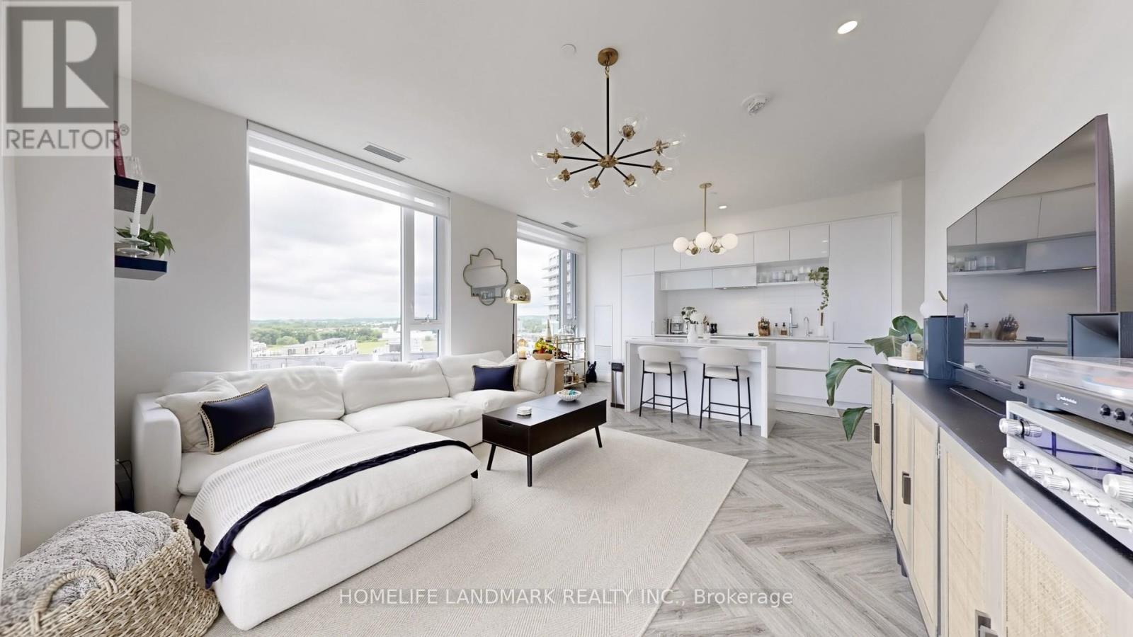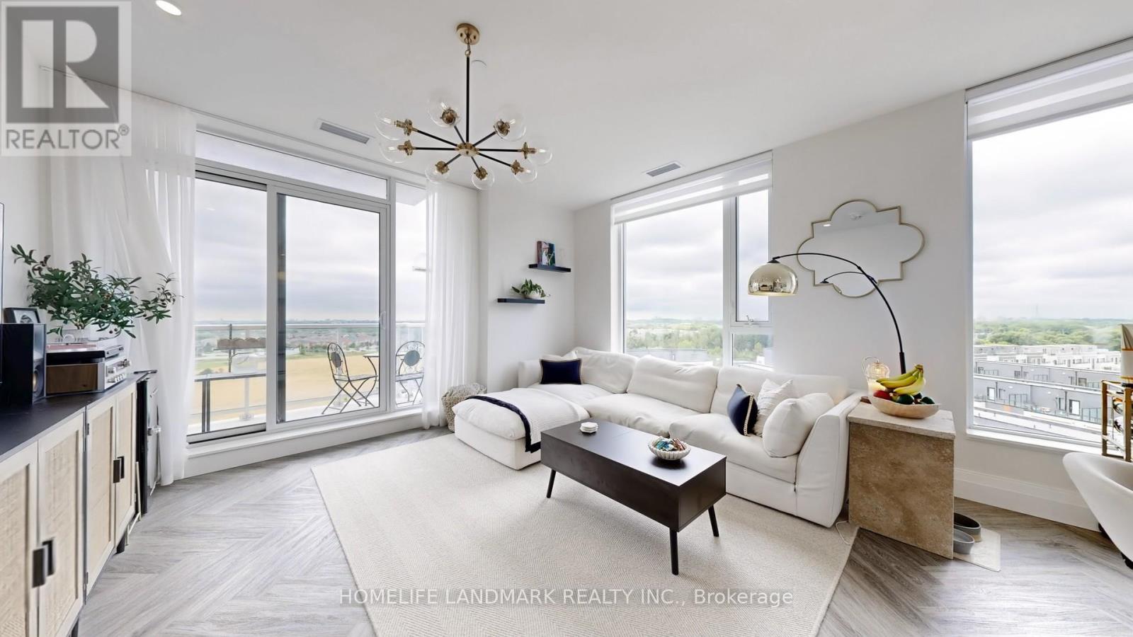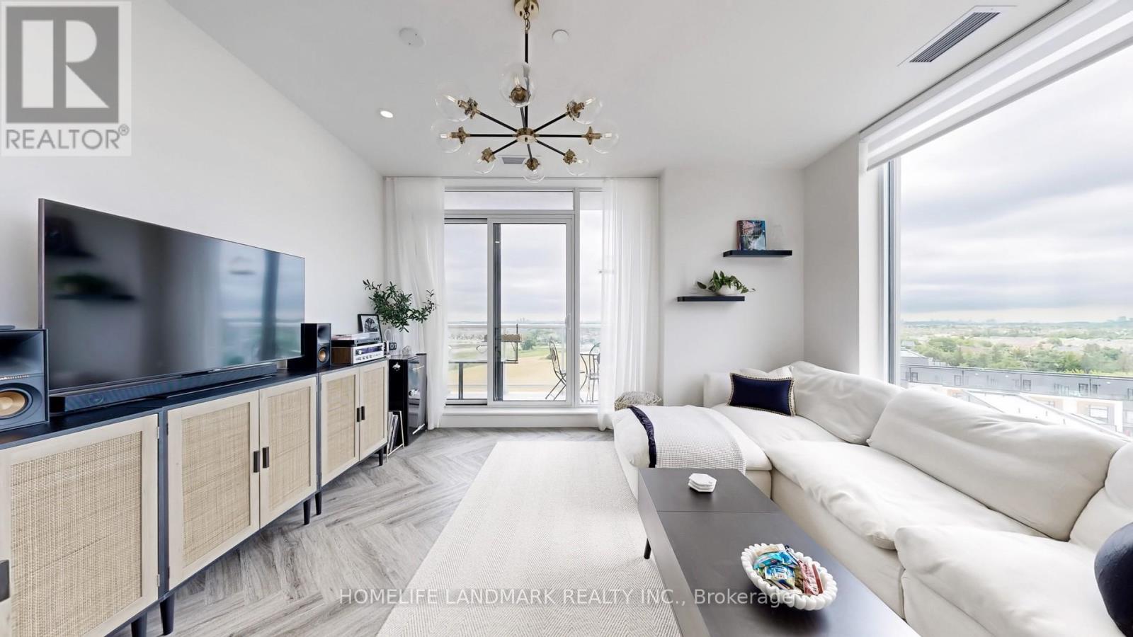Unit 812 - 6 David Eyer Road Richmond Hill, Ontario L4S 0N5
$955,000Maintenance, Common Area Maintenance, Parking
$803.95 Monthly
Maintenance, Common Area Maintenance, Parking
$803.95 MonthlyDiscover Urban Sophistication In This Distinctive 2-bedroom, 2-bathroom Condo, Spanning 942 Square Feet With Unobstructed South East Views. Step Inside To Find Exquisite Herringbone Wood Flooring Flowing Seamlessly Throughout, Complemented By Sleek 7.25" Inch Baseboards That Add A Touch Of Architectural Refinement. The Open Concept Living Area Is Illuminated By Recessed Pot Lights, Creating A Warm And Contemporary Atmosphere. Custom Ceiling Lights Enhance The Space, Offering A Perfect Blend Of Style And Functionality. The Upgraded Kitchen Premium High Gross Cabinetry With Ample Storage, Upgraded Graphite Counter Top And A Layout Designed For Both Practicality And Elegance. Both Bedrooms Are Generously Sized, Each With Custom Closets Offering Tailored Storage Solutions To Keep Your Space Organized. Primary Bedroom Features A Luxurious Ensuite With A Sleek Standing Shower. The Second Bathroom Also Boasts A Standing Shower, Ensuring Convenience And Comfort For Guests Or Family Members. Unit Offers Two Private Outdoor Spaces, A Balcony And A Terrace Perfect For Morning Coffee, Evening Cocktails, Or Simply Soaking In The Southwest Views. Condo Comes With Exceptional Amenities, Including One Parking Space Equipped With An EV Charging Station, Perfect For Eco-Conscious Buyers. Storage Is Abundant With One Regular Size Locker And An Additional Double-Sized Locker, Providing Plenty Of Storage Space. Located In A Vibrant Neighborhood, This Condo Offers Easy Access To Urban Amenities, Including Costco, Home Depot, Banks and Richmond Green Park . With Public Transit And 404 Highways Nearby, Commuting Is A Breeze, Making This Home Ideal For Professionals, Small Families, Or Downsizers Seeking A Blend Of Luxury And Practicality. Every Detail In This Condo Has Substantial Improvements, From The High End Finishes To The Practical Upgrades, Ensuring A Lifestyle Of Luxury And Convenience. (id:60365)
Property Details
| MLS® Number | N12273132 |
| Property Type | Single Family |
| Community Name | Rural Richmond Hill |
| AmenitiesNearBy | Place Of Worship, Park, Public Transit |
| CommunityFeatures | Pet Restrictions, Community Centre, School Bus |
| Features | In Suite Laundry |
| ParkingSpaceTotal | 1 |
| ViewType | View |
Building
| BathroomTotal | 2 |
| BedroomsAboveGround | 2 |
| BedroomsTotal | 2 |
| Age | 0 To 5 Years |
| Amenities | Storage - Locker, Security/concierge |
| Appliances | Cooktop, Dishwasher, Dryer, Hood Fan, Oven, Washer, Refrigerator |
| CoolingType | Central Air Conditioning |
| ExteriorFinish | Concrete |
| FlooringType | Hardwood |
| HeatingFuel | Natural Gas |
| HeatingType | Forced Air |
| SizeInterior | 900 - 999 Sqft |
| Type | Apartment |
Parking
| Underground | |
| Garage |
Land
| Acreage | No |
| LandAmenities | Place Of Worship, Park, Public Transit |
Rooms
| Level | Type | Length | Width | Dimensions |
|---|---|---|---|---|
| Flat | Living Room | 4.48 m | 4.39 m | 4.48 m x 4.39 m |
| Flat | Kitchen | 2.16 m | 3.65 m | 2.16 m x 3.65 m |
| Flat | Bedroom | 3.23 m | 3.38 m | 3.23 m x 3.38 m |
| Flat | Bedroom 2 | 3.68 m | 2.71 m | 3.68 m x 2.71 m |
George Chan
Broker
7240 Woodbine Ave Unit 103
Markham, Ontario L3R 1A4

