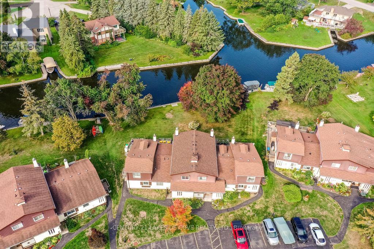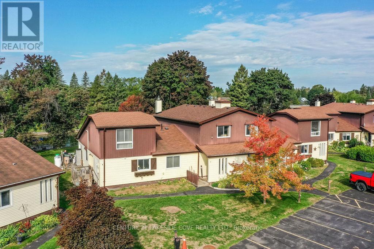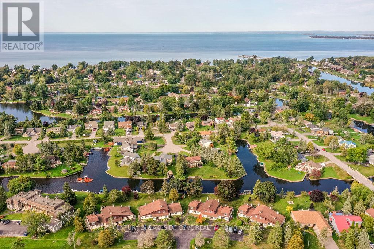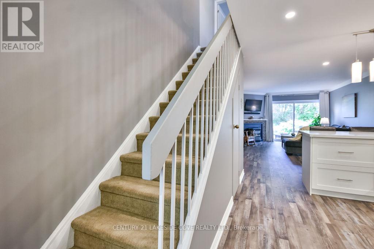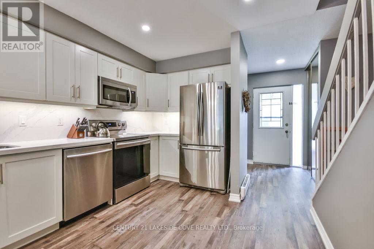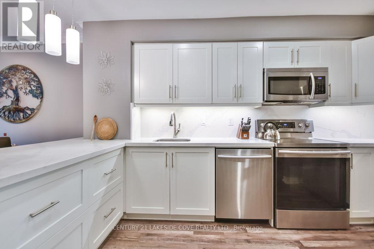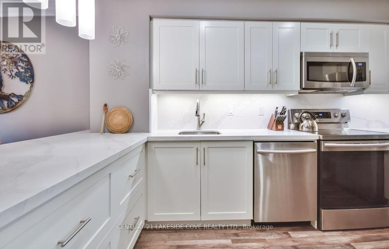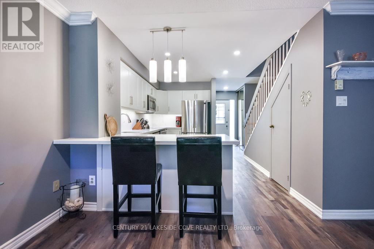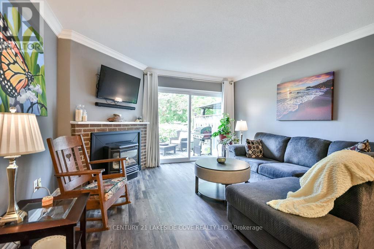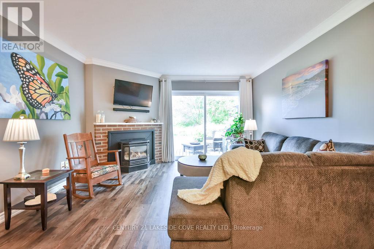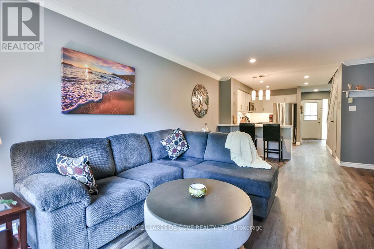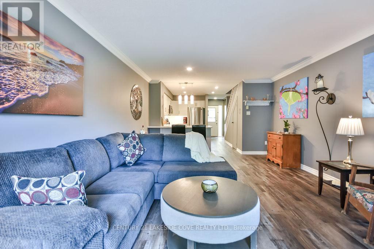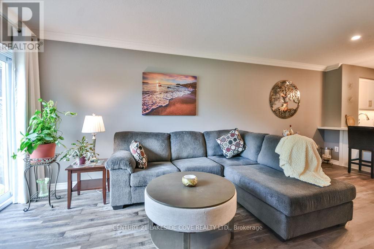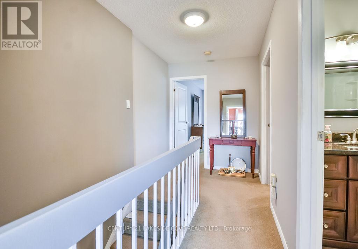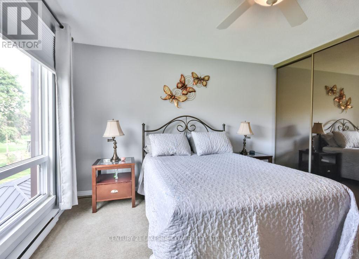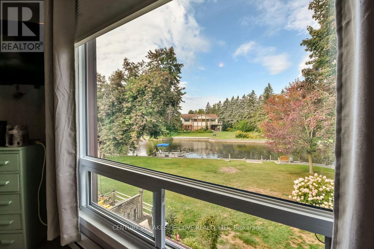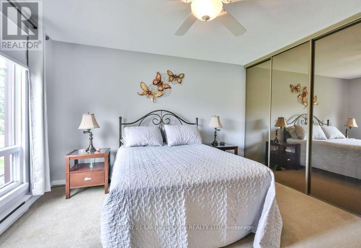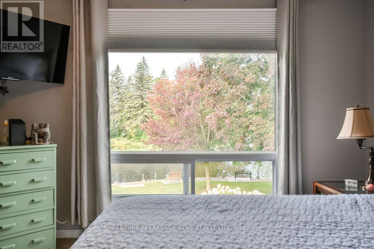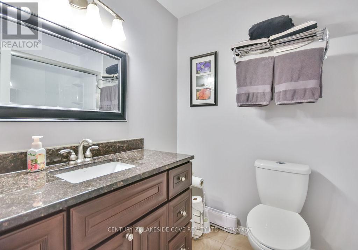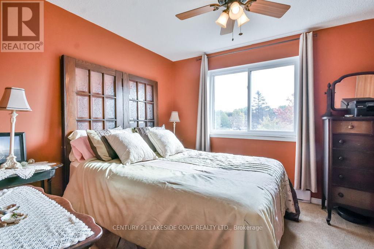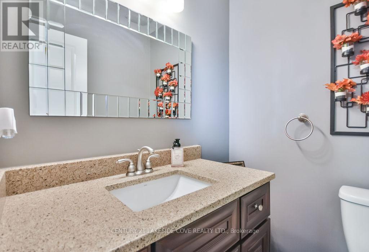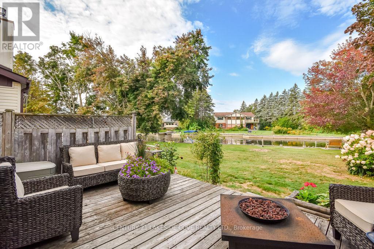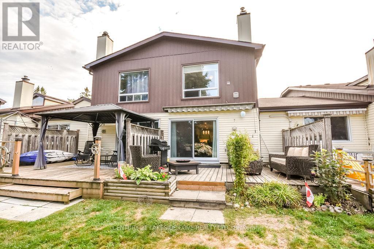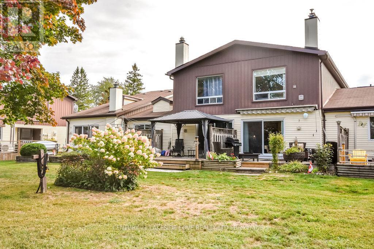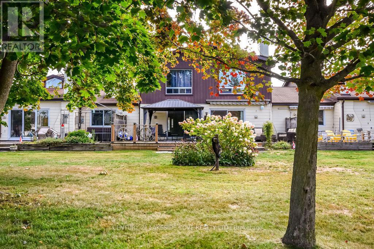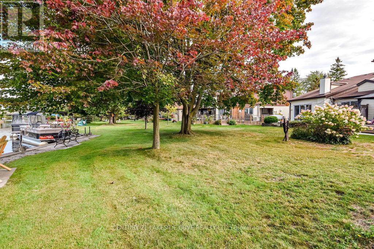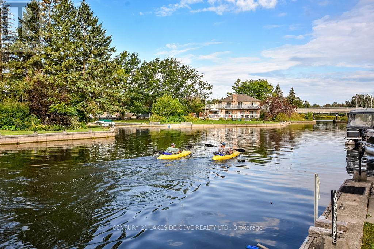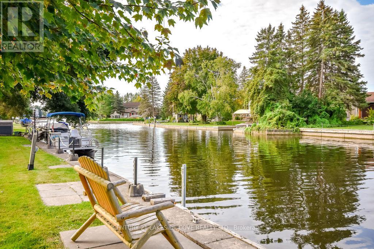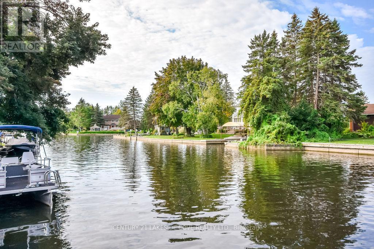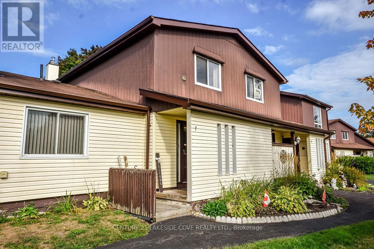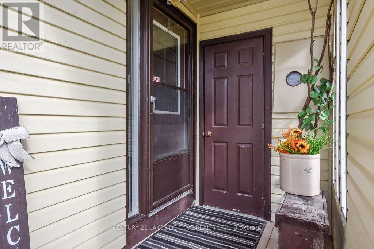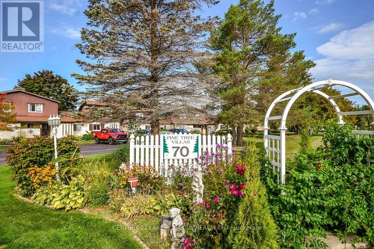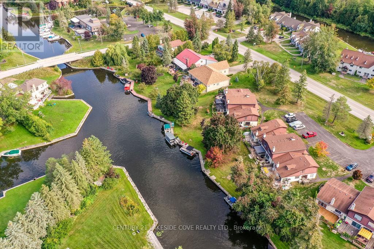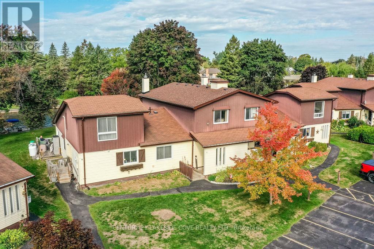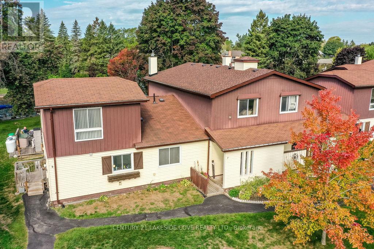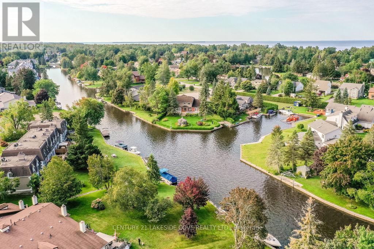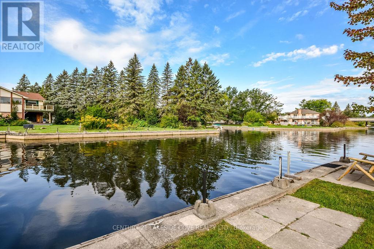Unit #7 - 70 Laguna Parkway Ramara, Ontario L0K 1B0
$460,000Maintenance, Common Area Maintenance, Insurance, Parking
$645 Monthly
Maintenance, Common Area Maintenance, Insurance, Parking
$645 MonthlyExperience The Charm of Waterfront Living in this Beautifully Updated Home, Featuring Two Spacious Bedrooms and a Sunlit Livingroom Complete with a Cozy Fireplace. Newly Installed Stylish Vinyl Flooring Adds a Modern Touch, With Updates Completed in 2025. This Property Includes Thoughtful Details Throughout; Such as a Spacious West-Facing Patio and Direct Walk-out Access to a Private Boat Mooring, Which is Equipped with a Hydro Line at the Shore Wall for Convenient Power Access to Lake Simcoe. Located Next to Leeward Lagoon, the Residence is Surrounded by Beautifully Manicured Gardens, Providing a Peaceful Living Environment. The Renovations and Finishes Have Been Completed to a High Standard, Making it Especially Appealing to Buyers. The Kitchen Features a Breakfast Peninsula, Quartz Countertops and the Same Modern Vinyl Flooring Installed in 2025. There is also a Water View Deck With an Awning for Added Privacy. This West-Facing Unit is Furnished With a Propane Fireplace, Crown Molding and a Convenient Powder Room. The Second Bedroom is Generously Sized and Features Large Windows. Additionally, all Interior Doors Have Been Updated for a Fresh, Modern Look. Nearby Walking Trails and Bridges Lead to a Sandy Beach, Perfect for Swimming, Sunset Viewing and Fishing. Lagoon City Offers a Modern Waterfront Lifestyle with Municipal Services, Fibre Optics, A Community Centre, Yacht Club, Restaurants and a Marina. The Location is Conveniently Situated Half an Hour South of Orillia and 15 Miles From Casino Rama. (id:60365)
Property Details
| MLS® Number | S12398808 |
| Property Type | Single Family |
| Community Name | Brechin |
| AmenitiesNearBy | Beach, Park |
| CommunityFeatures | Fishing, Pets Allowed With Restrictions, Community Centre, School Bus |
| Easement | Other |
| EquipmentType | Propane Tank |
| Features | Irregular Lot Size, Waterway, Level, In Suite Laundry |
| ParkingSpaceTotal | 1 |
| RentalEquipmentType | Propane Tank |
| RightType | Beach Rights |
| Structure | Deck |
| ViewType | View Of Water, Direct Water View |
| WaterFrontType | Waterfront |
Building
| BathroomTotal | 2 |
| BedroomsAboveGround | 2 |
| BedroomsTotal | 2 |
| Age | 31 To 50 Years |
| Amenities | Visitor Parking, Fireplace(s), Separate Heating Controls, Separate Electricity Meters |
| Appliances | Water Meter, Dishwasher, Dryer, Freezer, Microwave, Stove, Washer, Window Coverings, Refrigerator |
| BasementType | Crawl Space |
| CoolingType | Window Air Conditioner |
| ExteriorFinish | Aluminum Siding |
| FireplacePresent | Yes |
| FireplaceTotal | 1 |
| FlooringType | Laminate, Carpeted |
| FoundationType | Unknown |
| HalfBathTotal | 1 |
| HeatingFuel | Electric |
| HeatingType | Baseboard Heaters |
| StoriesTotal | 2 |
| SizeInterior | 1000 - 1199 Sqft |
| Type | Row / Townhouse |
Parking
| No Garage |
Land
| AccessType | Water Access, Public Road, Private Docking, Year-round Access |
| Acreage | No |
| LandAmenities | Beach, Park |
| LandscapeFeatures | Landscaped |
| ZoningDescription | R1 |
Rooms
| Level | Type | Length | Width | Dimensions |
|---|---|---|---|---|
| Main Level | Foyer | Measurements not available | ||
| Main Level | Kitchen | 1.95 m | 3.96 m | 1.95 m x 3.96 m |
| Main Level | Living Room | 3.96 m | 6.09 m | 3.96 m x 6.09 m |
| Main Level | Mud Room | 0.91 m | 2.01 m | 0.91 m x 2.01 m |
| Upper Level | Primary Bedroom | 3.9 m | 4.14 m | 3.9 m x 4.14 m |
| Upper Level | Bedroom 2 | 3.04 m | 3.41 m | 3.04 m x 3.41 m |
Utilities
| Cable | Available |
| Wireless | Available |
| Telephone | Nearby |
https://www.realtor.ca/real-estate/28852530/unit-7-70-laguna-parkway-ramara-brechin-brechin
Kari Cipolla
Salesperson
87 Laguna Pkwy #7
Lagoon City Brechin, Ontario L0K 1B0

