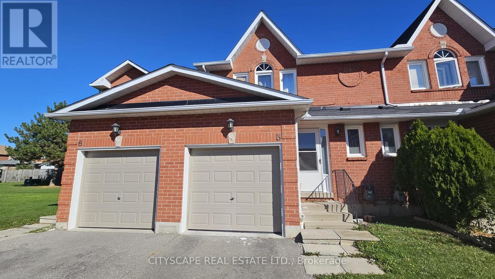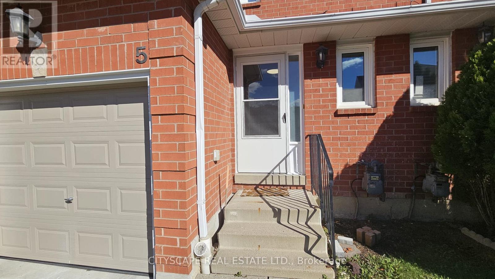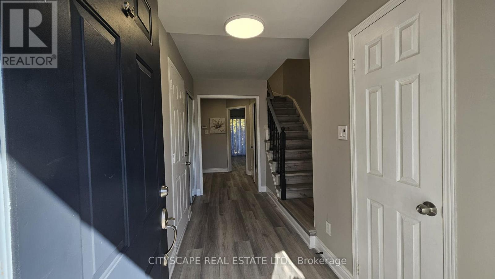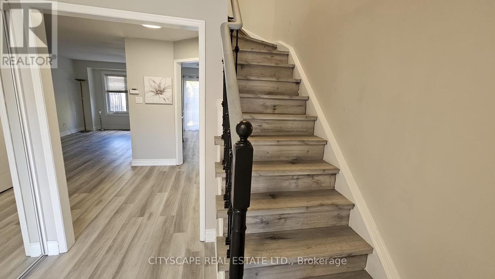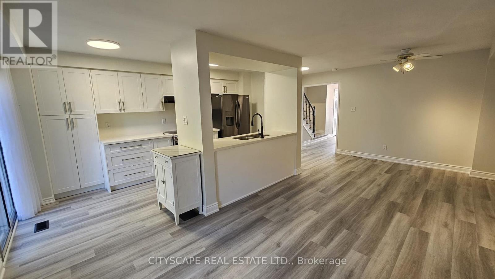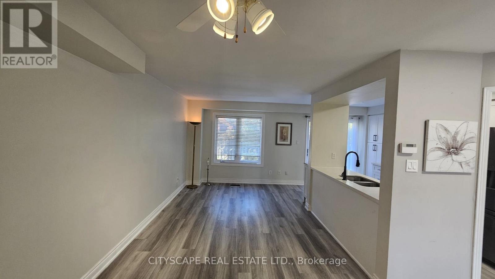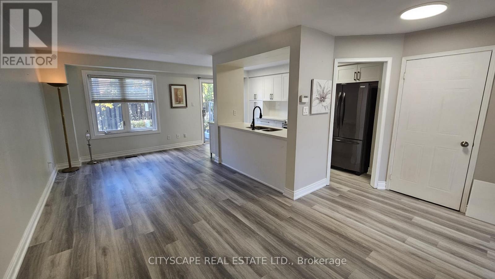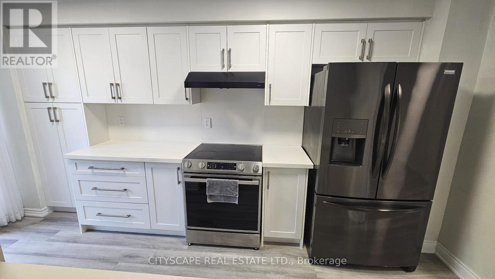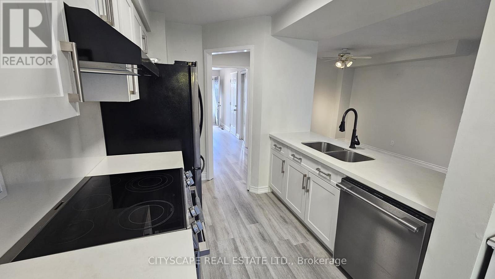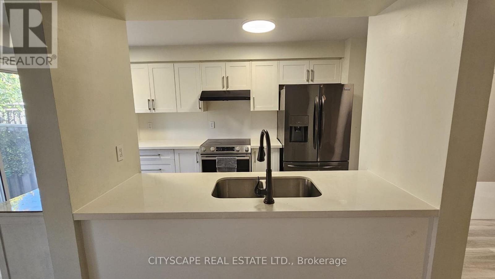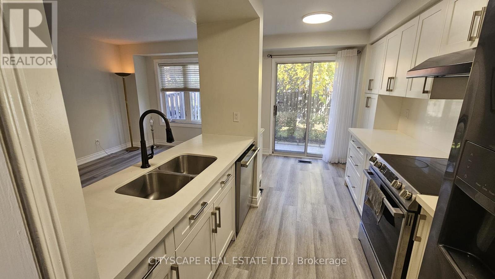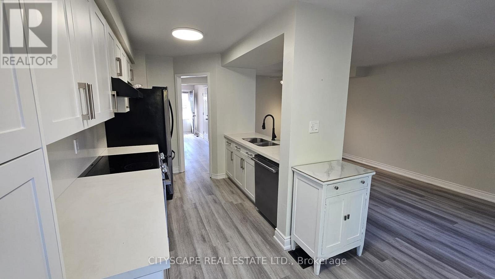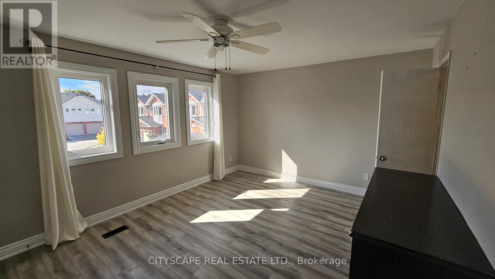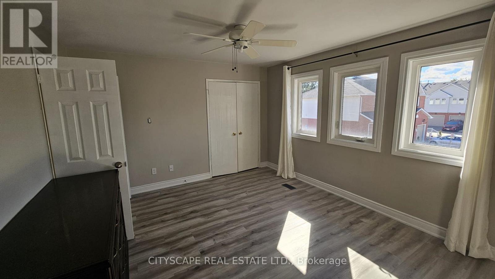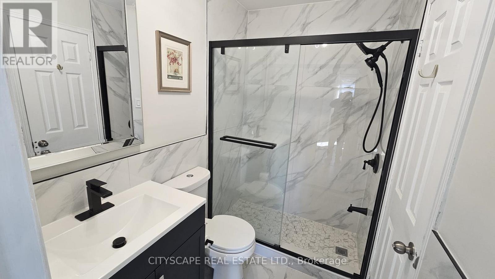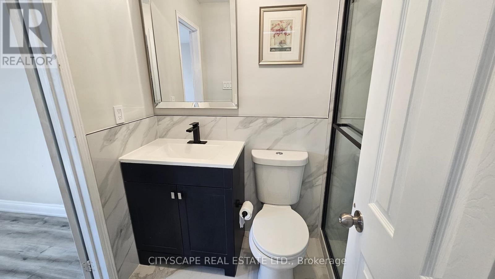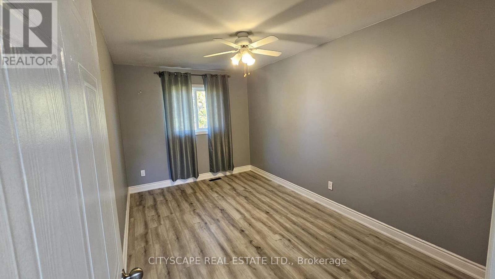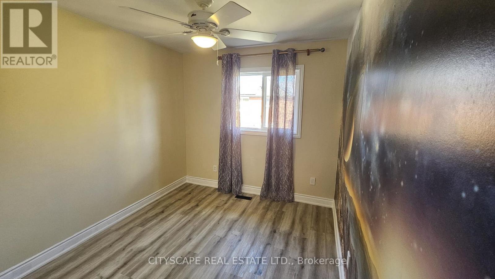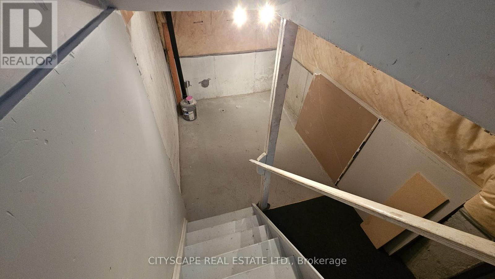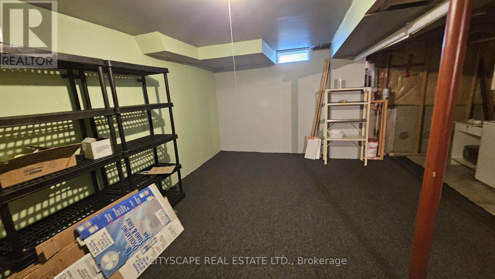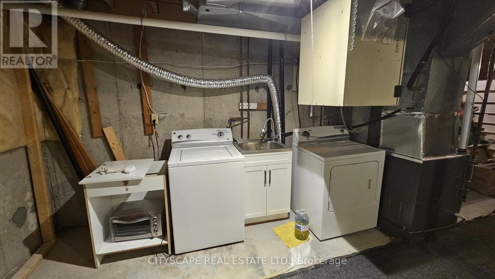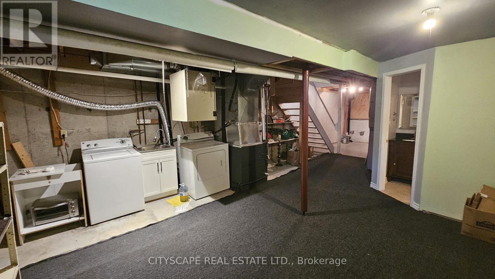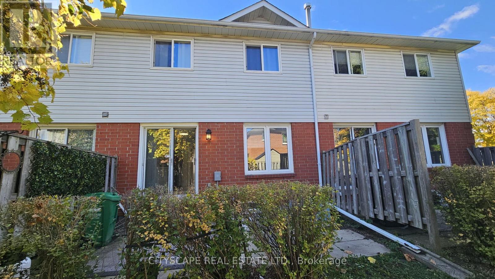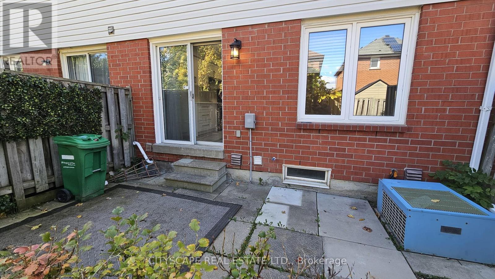Unit 5 - 1485 Torrington Drive Mississauga, Ontario L5V 1Y3
$759,900Maintenance, Insurance, Common Area Maintenance, Parking
$465 Monthly
Maintenance, Insurance, Common Area Maintenance, Parking
$465 MonthlyAbsolutely Immaculate! Must See this Beautiful UPGRADED Sun Bright & Spacious 3bdrm, 3bath Townhome in Highly Desired Neighborhood of East Credit Mississauga Area. Located just minutes away from the Heartland Town Centre, with Great Elementary and Secondary schools, perfect new family home. Features Stylish and Functional Open Concept Layout w/Flattened Ceilings, Newer Laminate Flooring & Painted throughout, Modern Ki!tchen w/Quartz Countertops & High Quality Cabinetry w/Pantry, Amazing Upper Floor Skylight for Natural Daylight, New Windows (2016), Primary bedroom w/modern semi-ensuite bathroom, Basement w/finished 3pc bathroom, 2 Car Parking and Private Backyard for Personnel Family Entertainment. Close to All Amenities including Schools, Grocery Stores, Visitor Parking, Common Playground, Bus Stops, Shopping Centre and Major Highways (401, 407 & 403). A well maintained & managed complex. Don't Miss this Property! (id:60365)
Property Details
| MLS® Number | W12525132 |
| Property Type | Single Family |
| Community Name | East Credit |
| AmenitiesNearBy | Public Transit, Place Of Worship, Schools, Hospital |
| CommunityFeatures | Pets Allowed With Restrictions, Community Centre |
| EquipmentType | Water Heater |
| Features | Carpet Free |
| ParkingSpaceTotal | 2 |
| RentalEquipmentType | Water Heater |
| Structure | Playground |
Building
| BathroomTotal | 3 |
| BedroomsAboveGround | 3 |
| BedroomsTotal | 3 |
| Amenities | Visitor Parking |
| Appliances | Water Heater, Dishwasher, Garage Door Opener, Range, Stove, Window Coverings, Refrigerator |
| BasementDevelopment | Partially Finished |
| BasementType | N/a (partially Finished) |
| CoolingType | Central Air Conditioning |
| ExteriorFinish | Brick, Aluminum Siding |
| FlooringType | Laminate |
| HalfBathTotal | 1 |
| HeatingFuel | Natural Gas |
| HeatingType | Forced Air |
| StoriesTotal | 2 |
| SizeInterior | 1200 - 1399 Sqft |
| Type | Row / Townhouse |
Parking
| Attached Garage | |
| Garage |
Land
| Acreage | No |
| LandAmenities | Public Transit, Place Of Worship, Schools, Hospital |
Rooms
| Level | Type | Length | Width | Dimensions |
|---|---|---|---|---|
| Main Level | Living Room | 6.58 m | 4.52 m | 6.58 m x 4.52 m |
| Main Level | Dining Room | 6.58 m | 4.52 m | 6.58 m x 4.52 m |
| Main Level | Kitchen | 2.99 m | 2.65 m | 2.99 m x 2.65 m |
| Main Level | Eating Area | 2.59 m | 1.92 m | 2.59 m x 1.92 m |
| Upper Level | Primary Bedroom | 4.5 m | 3.72 m | 4.5 m x 3.72 m |
| Upper Level | Bedroom 2 | 4.39 m | 2.54 m | 4.39 m x 2.54 m |
| Upper Level | Bedroom 3 | 4.39 m | 2.46 m | 4.39 m x 2.46 m |
Ajay Dubey
Broker
885 Plymouth Dr #2
Mississauga, Ontario L5V 0B5

