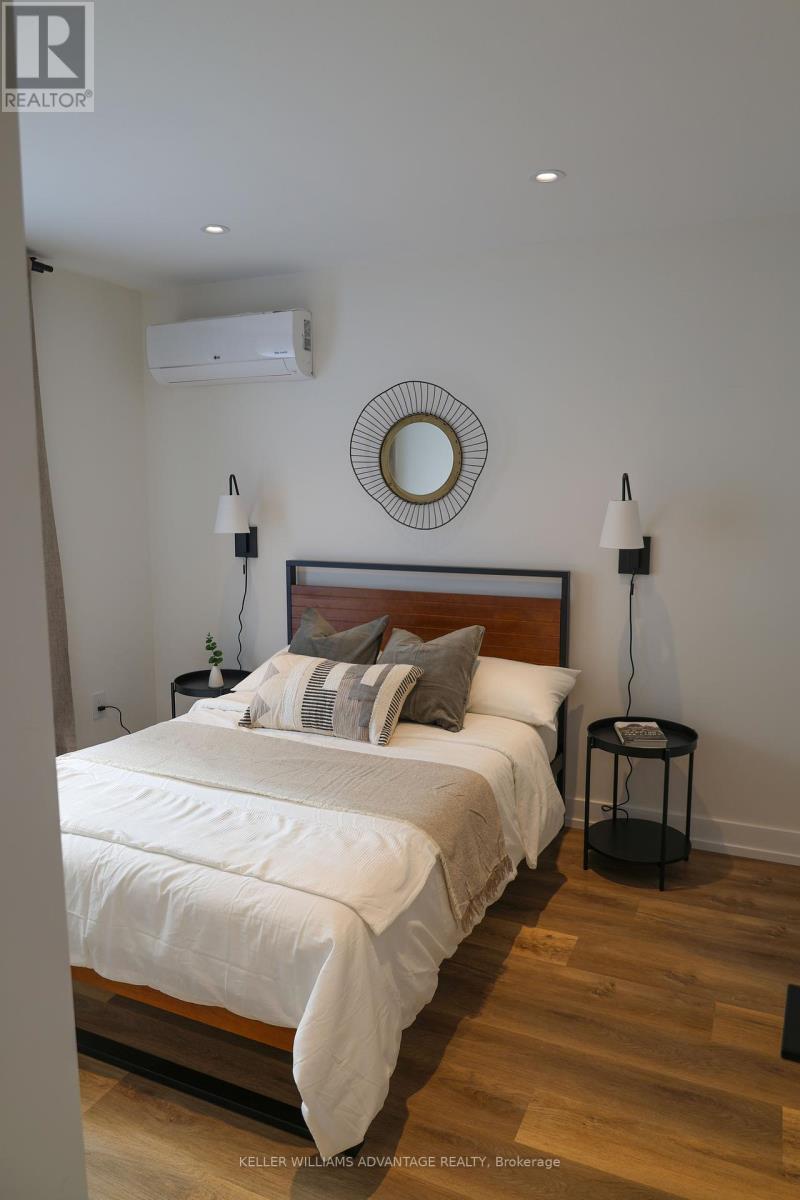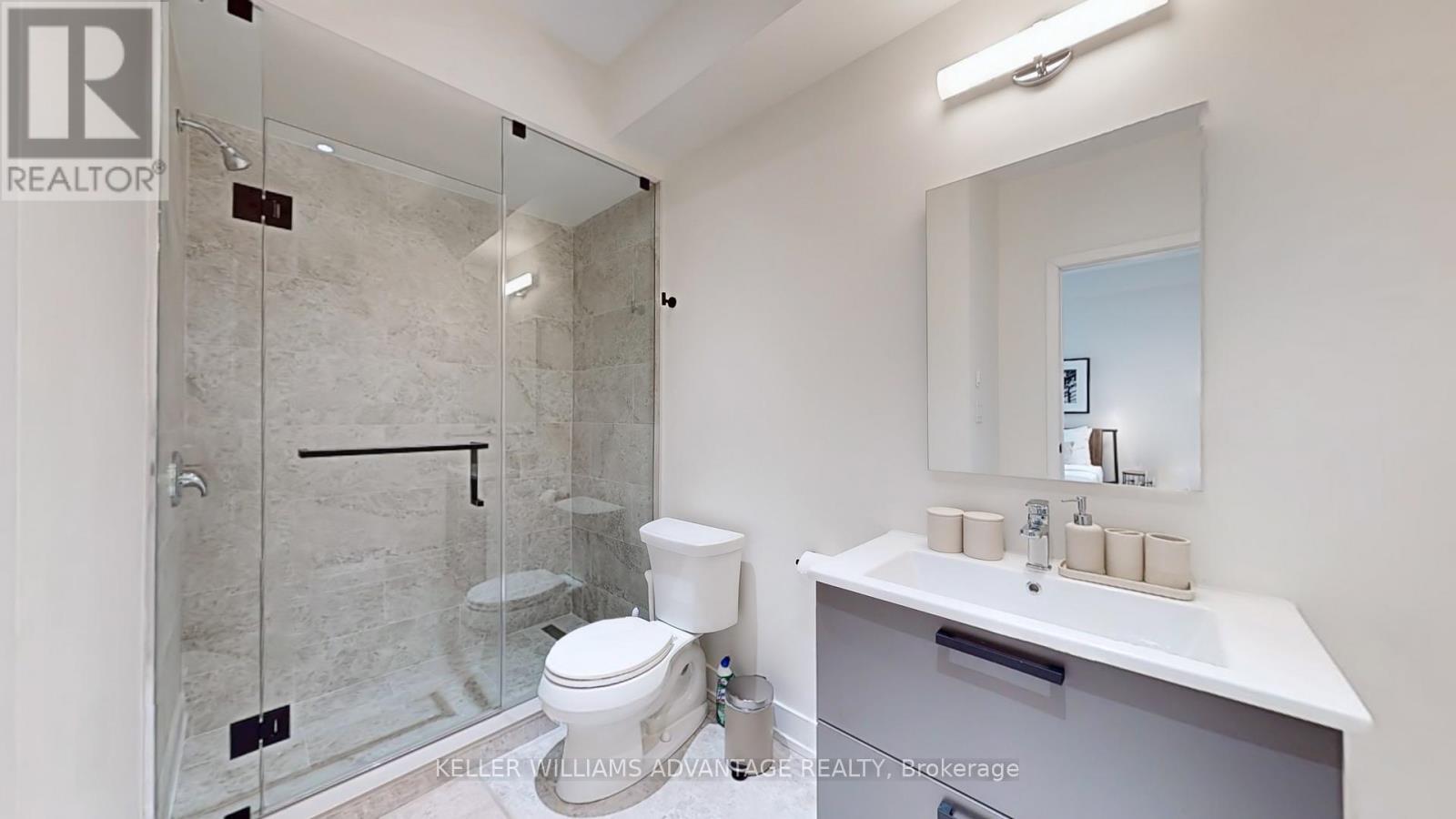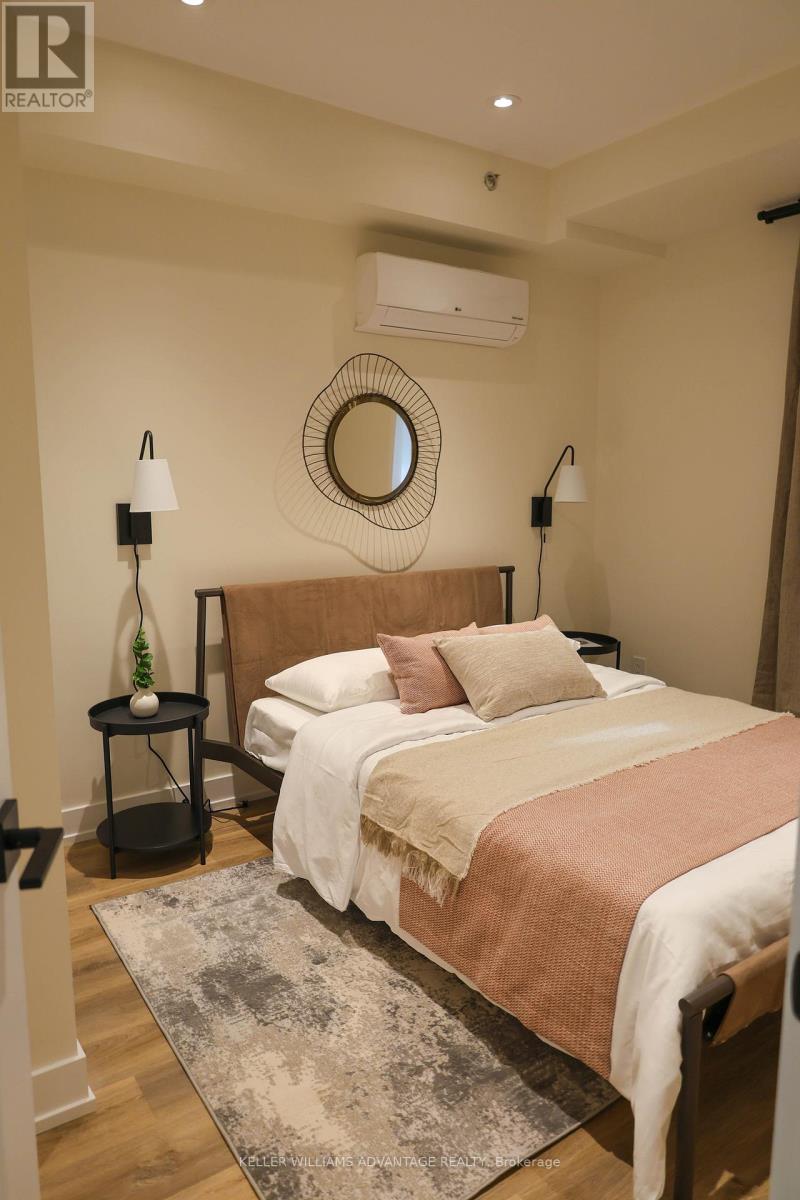4 Bedroom
5 Bathroom
5000 - 100000 sqft
Wall Unit, Air Exchanger, Ventilation System
Heat Pump
$4,390 Monthly
Welcome to FoxySuites luxury living! Each beautifully furnished and fully accessorized apartment features contemporary design, stylish décor, and premium finishes. Built ultra energy-efficient over 40% above building code every unit provides exceptional year-round comfort. Enjoy your private front door, backyard BBQ area, dedicated bike parking, snow-melted walkways, and advanced AI security cameras. Outstanding local amenities, excellent walkability, and transit convenience just steps away. Understanding todays rental market, the landlord fully supports tenants having a roommate to help reduce living costs through approved co-living arrangements (conditions apply) compliant with all local bylaws. Truly move-in ready just bring your clothes and toiletries! Please Note: For long-term occupancy, a single key tenant passport is required. Builder incentives available, conditions apply. (id:60365)
Property Details
|
MLS® Number
|
W12338394 |
|
Property Type
|
Multi-family |
|
Community Name
|
Rockcliffe-Smythe |
|
CommunicationType
|
High Speed Internet |
|
Features
|
In Suite Laundry |
Building
|
BathroomTotal
|
5 |
|
BedroomsAboveGround
|
4 |
|
BedroomsTotal
|
4 |
|
Appliances
|
Oven - Built-in, Water Heater |
|
ConstructionStatus
|
Insulation Upgraded |
|
CoolingType
|
Wall Unit, Air Exchanger, Ventilation System |
|
ExteriorFinish
|
Stucco |
|
FoundationType
|
Concrete |
|
HalfBathTotal
|
1 |
|
HeatingFuel
|
Electric |
|
HeatingType
|
Heat Pump |
|
StoriesTotal
|
3 |
|
SizeInterior
|
5000 - 100000 Sqft |
|
Type
|
Other |
|
UtilityWater
|
Municipal Water |
Parking
Land
|
Acreage
|
No |
|
Sewer
|
Sanitary Sewer |
|
SizeDepth
|
150 Ft |
|
SizeFrontage
|
22 Ft ,9 In |
|
SizeIrregular
|
22.8 X 150 Ft |
|
SizeTotalText
|
22.8 X 150 Ft |
Rooms
| Level |
Type |
Length |
Width |
Dimensions |
|
Lower Level |
Primary Bedroom |
4.11 m |
2.89 m |
4.11 m x 2.89 m |
|
Lower Level |
Bedroom 2 |
3.96 m |
3.26 m |
3.96 m x 3.26 m |
|
Lower Level |
Bedroom 3 |
3.44 m |
2.65 m |
3.44 m x 2.65 m |
|
Lower Level |
Bedroom 4 |
3.35 m |
3.14 m |
3.35 m x 3.14 m |
|
Ground Level |
Kitchen |
3.77 m |
1.67 m |
3.77 m x 1.67 m |
|
Ground Level |
Living Room |
4.3 m |
2.77 m |
4.3 m x 2.77 m |
|
Ground Level |
Dining Room |
2.59 m |
2.47 m |
2.59 m x 2.47 m |
Utilities
|
Electricity
|
Installed |
|
Sewer
|
Installed |
https://www.realtor.ca/real-estate/28719913/unit-4-50-castleton-avenue-toronto-rockcliffe-smythe-rockcliffe-smythe












