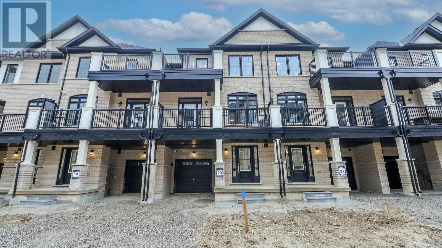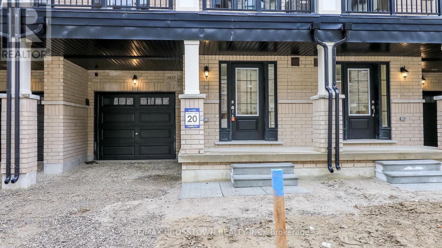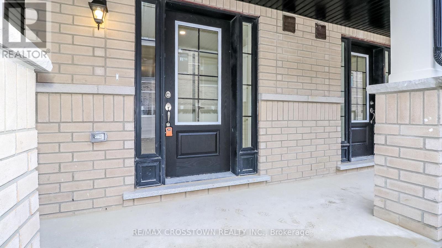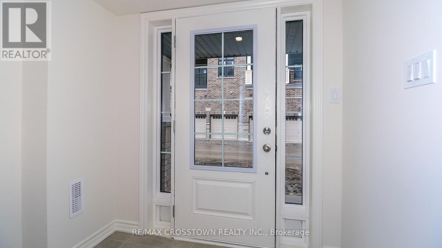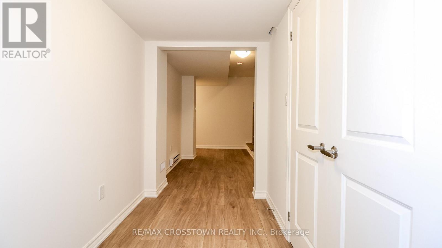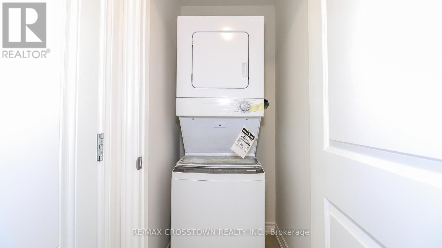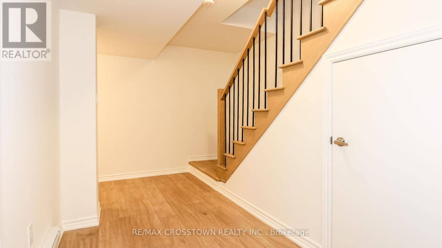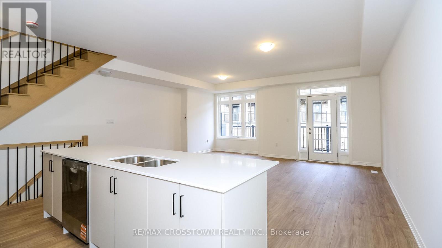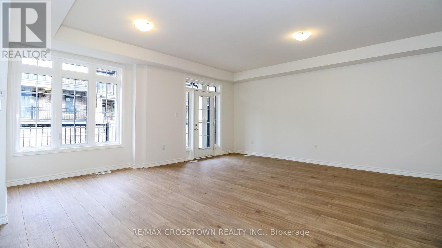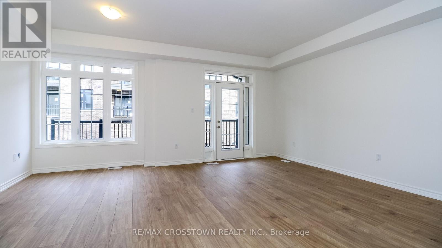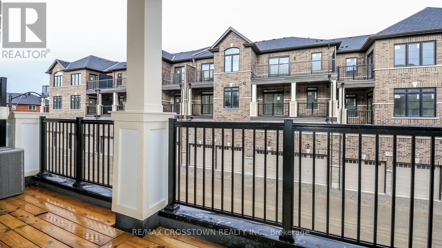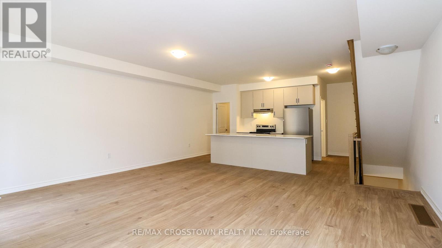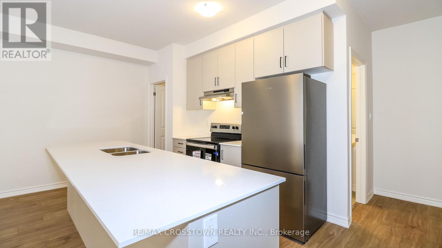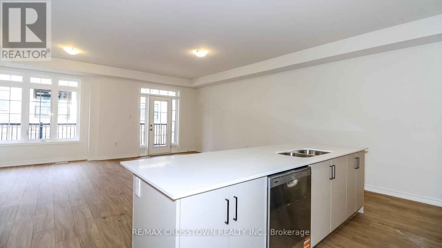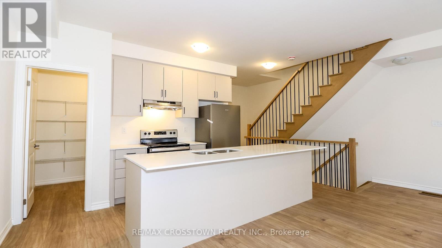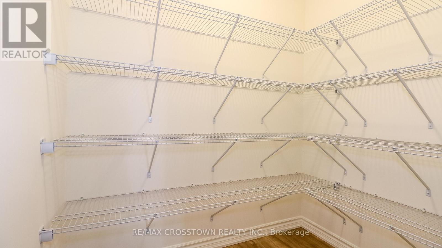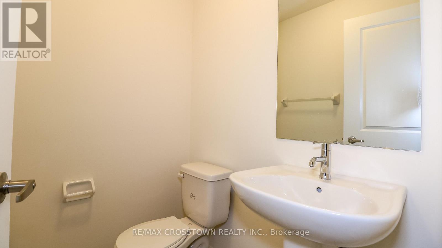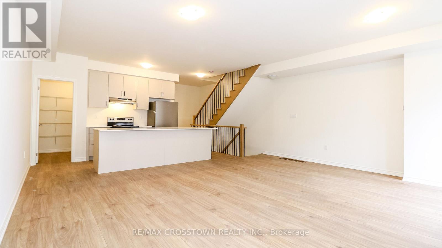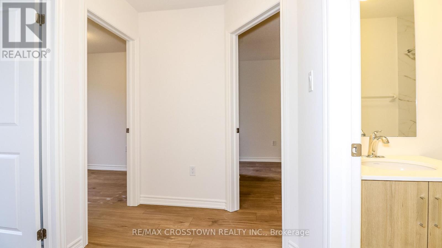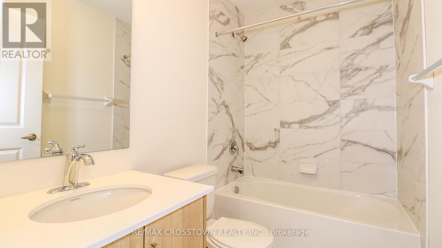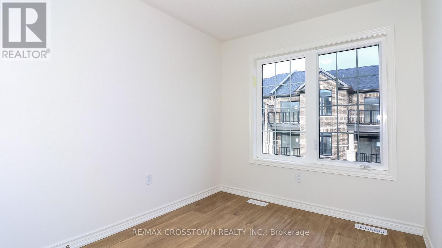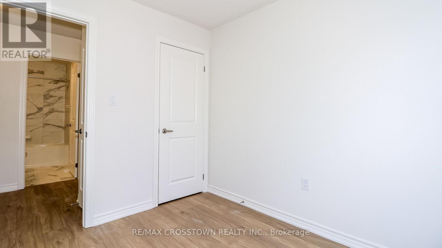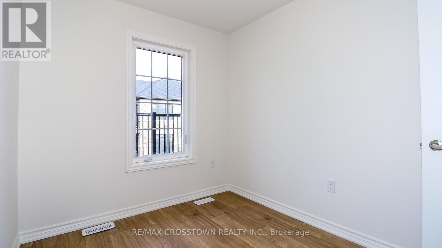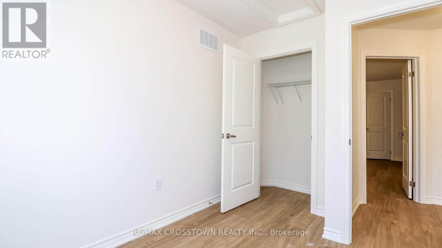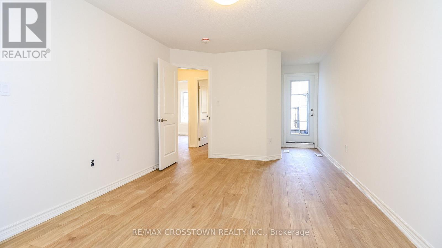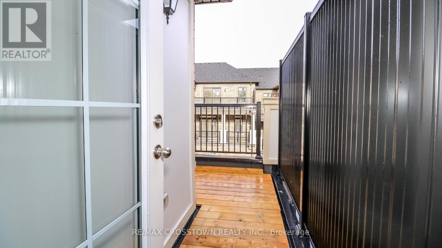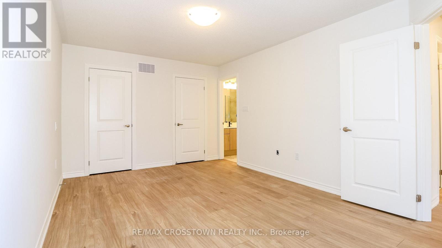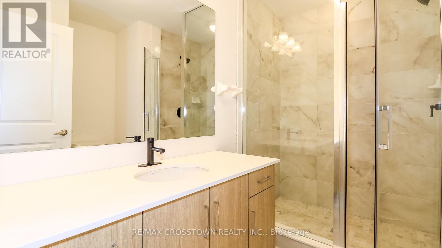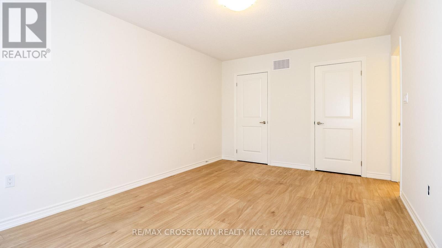Unit 20 - 2025 Matteer Court Innisfil, Ontario L9S 4T9
$2,500 Monthly
Experience contemporary living in this bright and thoughtfully crafted 3-storey townhome by Mosaik Homes, offering 1,730 sq.ft. of carpet-free comfort. With 3 bedrooms, 3 bathrooms, a private driveway, and an attached 1-car garage, this home is designed to support both style and everyday practicality. The main walk-in level features a convenient laundry area along with the utility room, providing essential function right where you need it. Heading up to the second floor, you're welcomed by a warm, open living space. This level hosts a powder room, a sleek and spacious kitchen with granite counters, a large island, stainless steel appliances, and an impressive walk-in pantry packed with shelving. The kitchen flows seamlessly into the inviting great room, complete with a French door walkout to a private balcony-a perfect spot to unwind or enjoy a meal outdoors. On the upper level, you'll find two comfortable secondary bedrooms filled with natural light, served by a clean and stylish 4-piece bathroom. The Primary Bedroom offers a true retreat, featuring two closets, a contemporary ensuite bathroom with walk in shower, and its own private terrace accessed through French doors. Finished with modern touches throughout, this home blends convenience with contemporary style. Ideally situated close to schools, parks, shopping, banking, and everyday essentials, and only minutes from the beach, Hwy 400, Bradford, and Newmarket, this lease opportunity delivers exceptional value in a growing Innisfil community. A wonderful option for those seeking an attractive, low-maintenance home in a prime location. (id:60365)
Property Details
| MLS® Number | N12576752 |
| Property Type | Single Family |
| Community Name | Alcona |
| AmenitiesNearBy | Beach, Golf Nearby, Schools |
| EquipmentType | Water Heater |
| Features | Flat Site |
| ParkingSpaceTotal | 3 |
| RentalEquipmentType | Water Heater |
| Structure | Deck, Porch |
Building
| BathroomTotal | 3 |
| BedroomsAboveGround | 3 |
| BedroomsTotal | 3 |
| Age | New Building |
| Appliances | Water Heater, Dishwasher, Dryer, Stove, Washer, Refrigerator |
| BasementType | None |
| ConstructionStyleAttachment | Attached |
| CoolingType | Central Air Conditioning |
| ExteriorFinish | Brick |
| FireProtection | Smoke Detectors |
| FoundationType | Concrete |
| HalfBathTotal | 1 |
| HeatingFuel | Natural Gas |
| HeatingType | Forced Air |
| StoriesTotal | 3 |
| SizeInterior | 1500 - 2000 Sqft |
| Type | Row / Townhouse |
| UtilityWater | Municipal Water |
Parking
| Garage |
Land
| AccessType | Year-round Access |
| Acreage | No |
| LandAmenities | Beach, Golf Nearby, Schools |
| Sewer | Sanitary Sewer |
Rooms
| Level | Type | Length | Width | Dimensions |
|---|---|---|---|---|
| Second Level | Primary Bedroom | 4.66 m | 3.08 m | 4.66 m x 3.08 m |
| Second Level | Bedroom 2 | 3.06 m | 2.44 m | 3.06 m x 2.44 m |
| Second Level | Bedroom 3 | 2.96 m | 2.44 m | 2.96 m x 2.44 m |
| Main Level | Kitchen | 3.96 m | 2.32 m | 3.96 m x 2.32 m |
| Main Level | Dining Room | 5.46 m | 3.96 m | 5.46 m x 3.96 m |
| Main Level | Great Room | 5.49 m | 3.54 m | 5.49 m x 3.54 m |
Utilities
| Electricity | Installed |
| Sewer | Installed |
https://www.realtor.ca/real-estate/29136855/unit-20-2025-matteer-court-innisfil-alcona-alcona
Shanna Mcfarlane
Broker
253 Barrie Street
Thornton, Ontario L0L 2N0

