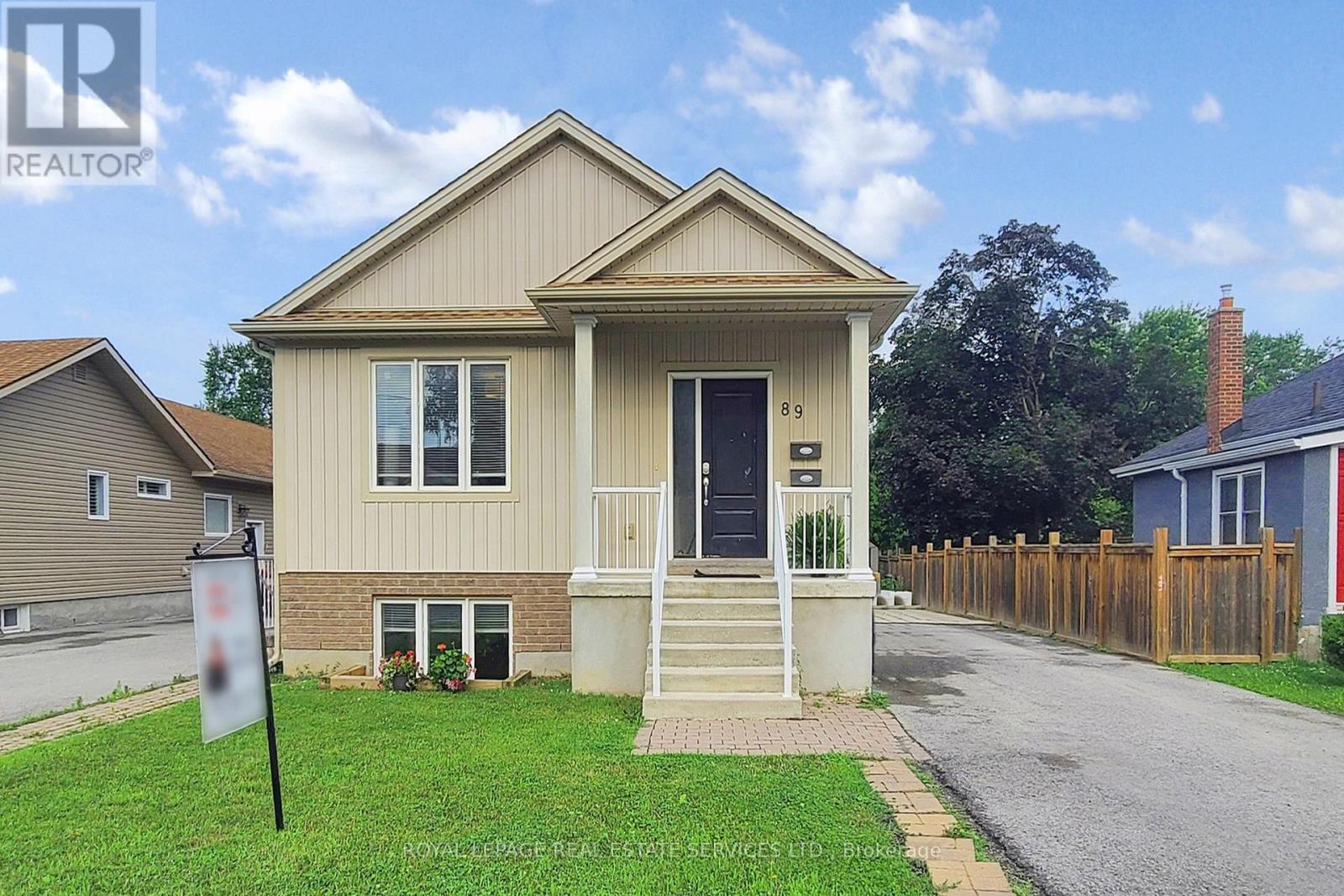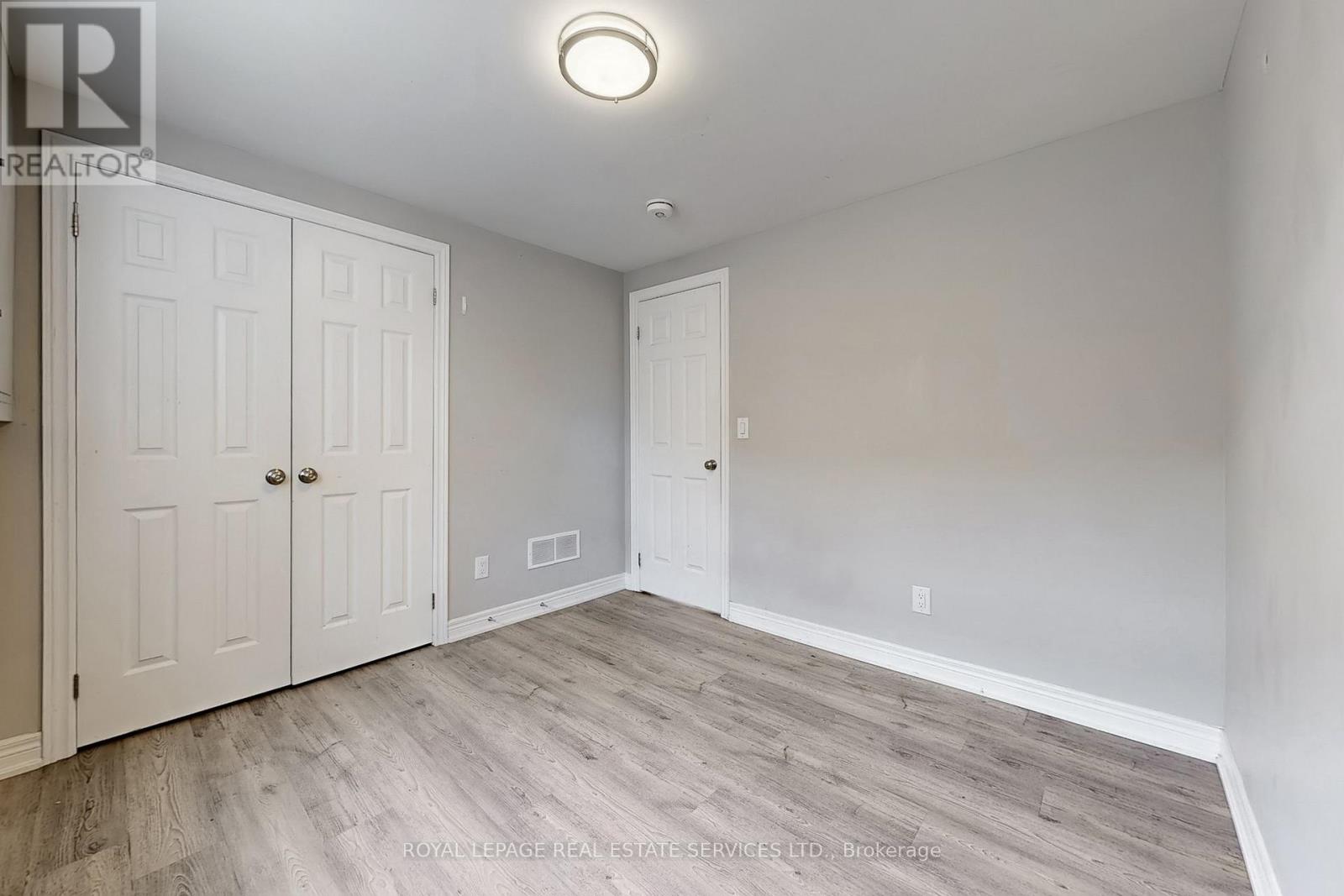Unit 2 (Lower) - 89 Louth Street St. Catharines, Ontario L2S 2T7
$1,575 Monthly
Seeking AAA TENANTS. Live in this open concept, well-maintained, carpet-free 6-bedroom, 3-full bathroom St Catherines home built just 7 years ago. The MAIN UNIT ($2800/month) approx 1152 sq.ft. features a bright and cozy living room, a generously sized kitchen and breakfast area that leads to a deck, with 4 spacious bedrooms and 2 full bathrooms - perfect for a growing family. The separate lower unit (UNIT 2 ($1575/month) approx 1059 sq ft. offers 2 bedrooms, 1 full bathroom with it's own living room and kitchen and private washer/dryer. (id:60365)
Property Details
| MLS® Number | X12509382 |
| Property Type | Multi-family |
| Community Name | 458 - Western Hill |
| AmenitiesNearBy | Park, Place Of Worship, Public Transit, Schools |
| CommunityFeatures | School Bus |
| Features | Carpet Free, In Suite Laundry, Sump Pump, In-law Suite |
| ParkingSpaceTotal | 5 |
Building
| BathroomTotal | 1 |
| BedroomsAboveGround | 2 |
| BedroomsTotal | 2 |
| Age | 6 To 15 Years |
| Amenities | Fireplace(s), Separate Heating Controls, Separate Electricity Meters |
| Appliances | Range, Water Heater, Water Meter, All, Dryer, Two Stoves, Two Washers, Window Coverings, Two Refrigerators |
| ArchitecturalStyle | Raised Bungalow |
| BasementDevelopment | Finished |
| BasementFeatures | Walk Out, Separate Entrance |
| BasementType | N/a (finished), N/a |
| CoolingType | Central Air Conditioning |
| ExteriorFinish | Vinyl Siding |
| FlooringType | Laminate |
| FoundationType | Concrete |
| HeatingFuel | Natural Gas |
| HeatingType | Forced Air |
| StoriesTotal | 1 |
| SizeInterior | 1100 - 1500 Sqft |
| Type | Duplex |
| UtilityWater | Municipal Water |
Parking
| No Garage |
Land
| Acreage | No |
| LandAmenities | Park, Place Of Worship, Public Transit, Schools |
| LandscapeFeatures | Landscaped |
| Sewer | Sanitary Sewer |
| SizeDepth | 88 Ft ,7 In |
| SizeFrontage | 44 Ft ,7 In |
| SizeIrregular | 44.6 X 88.6 Ft |
| SizeTotalText | 44.6 X 88.6 Ft |
Rooms
| Level | Type | Length | Width | Dimensions |
|---|---|---|---|---|
| Main Level | Great Room | 6.4 m | 3.86 m | 6.4 m x 3.86 m |
| Main Level | Kitchen | 3.35 m | 3.86 m | 3.35 m x 3.86 m |
| Main Level | Eating Area | 2.9 m | 2.84 m | 2.9 m x 2.84 m |
| Main Level | Primary Bedroom | 4.27 m | 3.05 m | 4.27 m x 3.05 m |
| Main Level | Bedroom 2 | 3.35 m | 3.05 m | 3.35 m x 3.05 m |
| Sub-basement | Bedroom 5 | 2.9 m | 3.05 m | 2.9 m x 3.05 m |
| Sub-basement | Bedroom 3 | 2.9 m | 3.05 m | 2.9 m x 3.05 m |
| Sub-basement | Bedroom 4 | 2.9 m | 3.05 m | 2.9 m x 3.05 m |
| Sub-basement | Living Room | 4.27 m | 3.72 m | 4.27 m x 3.72 m |
| Sub-basement | Kitchen | 2.13 m | 2.08 m | 2.13 m x 2.08 m |
| Sub-basement | Bedroom 5 | 3 m | 2.74 m | 3 m x 2.74 m |
Helen Agtarap
Salesperson
2520 Eglinton Ave West #207c
Mississauga, Ontario L5M 0Y4
Jojo Legaspi
Salesperson
2520 Eglinton Ave West #207c
Mississauga, Ontario L5M 0Y4
































