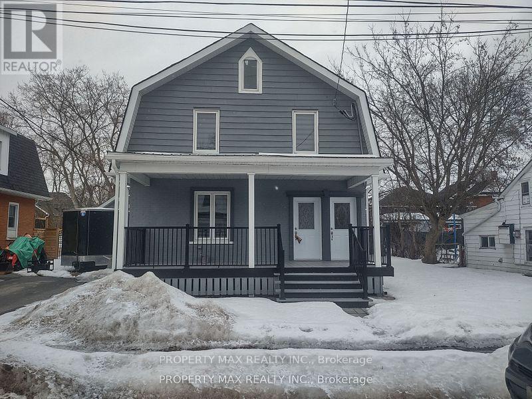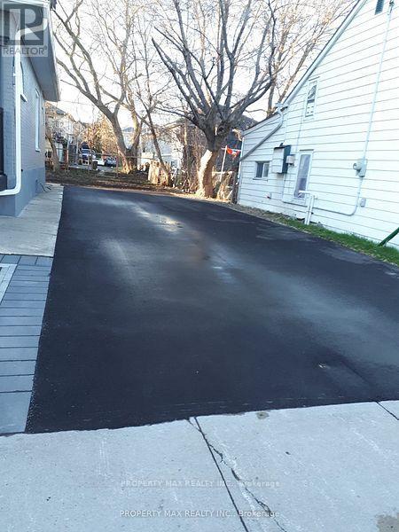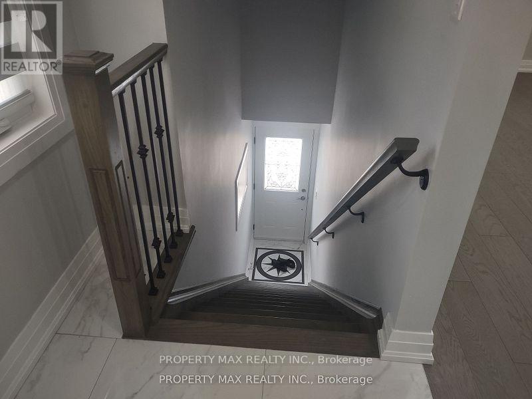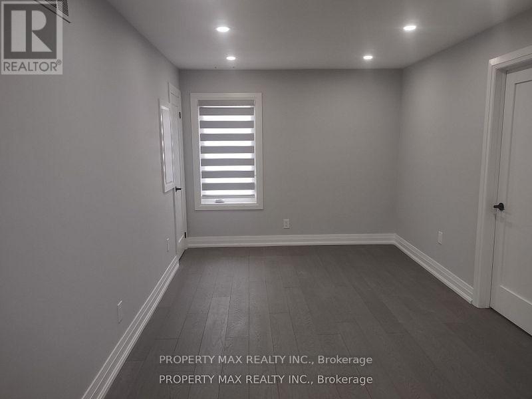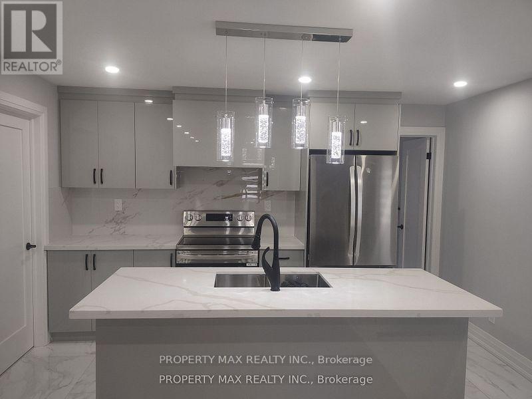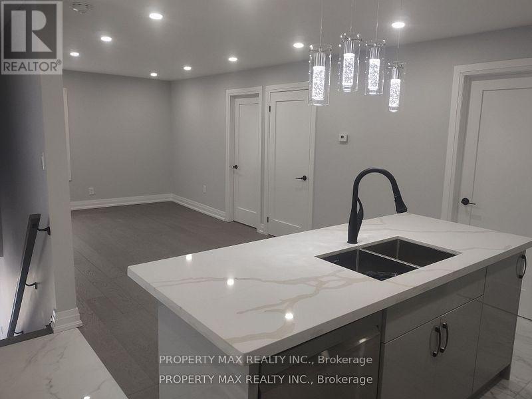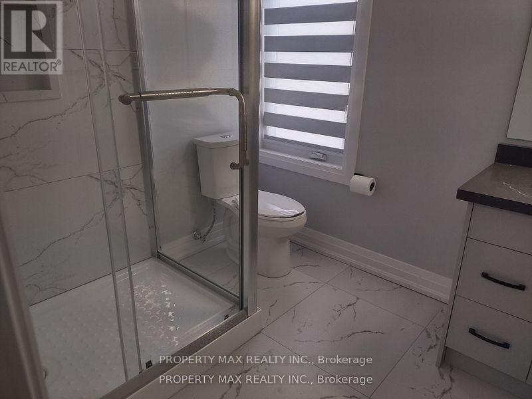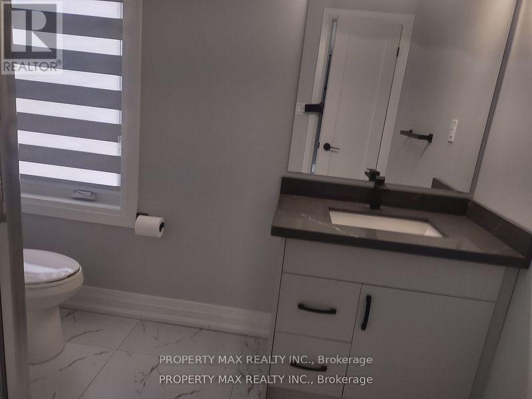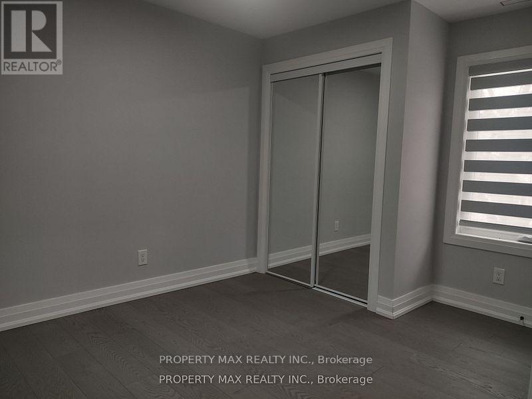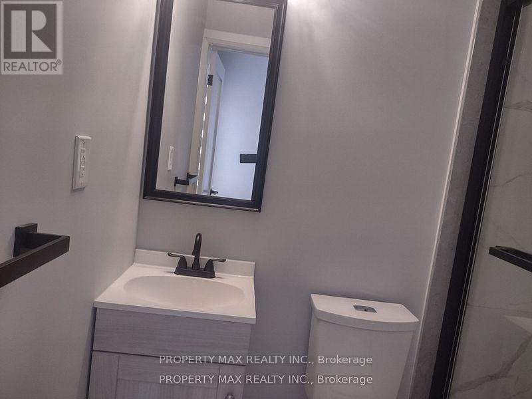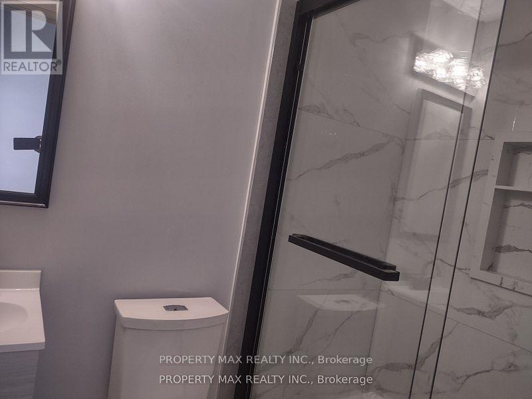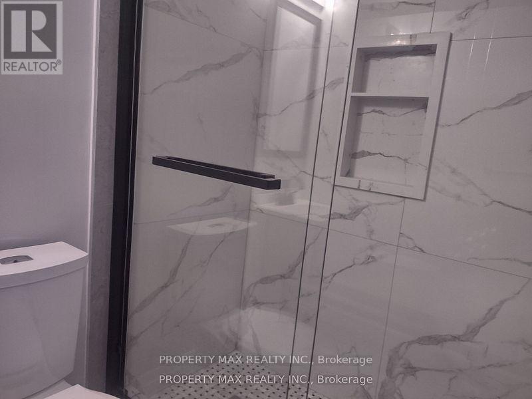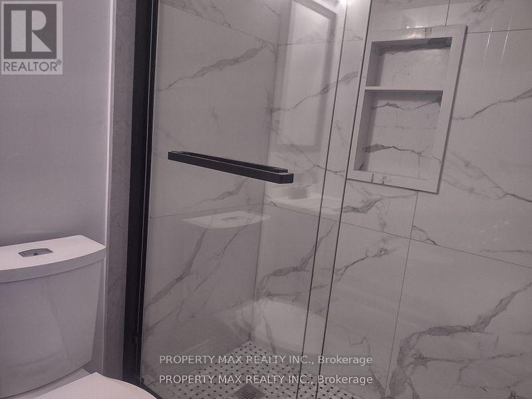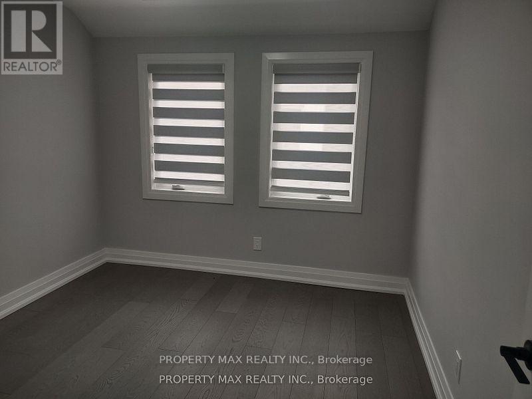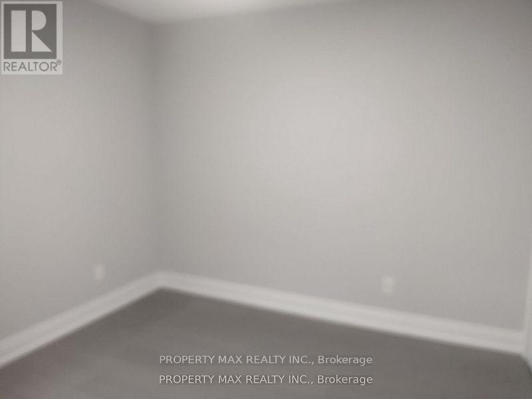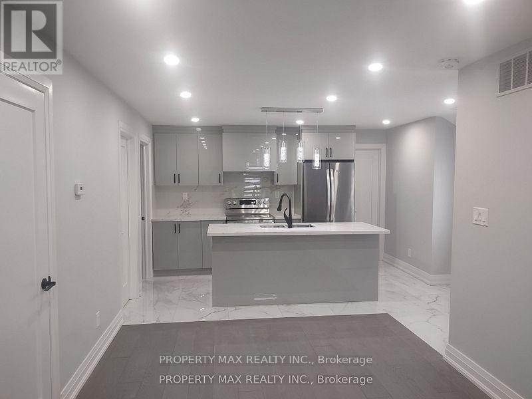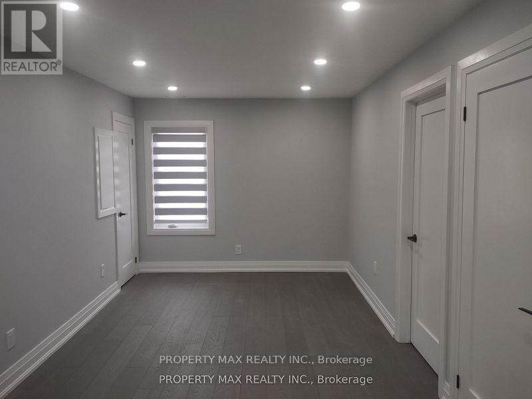3 Bedroom
2 Bathroom
1100 - 1500 sqft
Central Air Conditioning
Forced Air
$2,499 Monthly
This beautifully renovated duplex offers two spacious three-bedroom units, perfect for comfortable summer living. Each unit features a brand-new modern kitchen with sleek finishes, all-new washrooms, stylish laminate flooring, and upgraded electrical wiring for safety and reliability. Enjoy the convenience of separate utilities with individual electricity and water submeters-no shared bills. The home is equipped with new high-efficiency furnaces and air conditioners to keep you cool through the summer months. Outside, you'll find a private driveway that fits up to three cars, a spacious backyard ideal for relaxing or entertaining, and a new, larger front porch perfect for enjoying warm evenings outdoors. Move-in ready and designed with quality and attention to detail, this duplex is a must-see for anyone seeking a fresh, modern space to call home this summer. (id:60365)
Property Details
|
MLS® Number
|
X12537396 |
|
Property Type
|
Multi-family |
|
Community Name
|
Belleville Ward |
|
AmenitiesNearBy
|
Public Transit, Place Of Worship, Schools, Hospital |
|
EquipmentType
|
Water Heater |
|
Features
|
Irregular Lot Size, Carpet Free, In Suite Laundry |
|
ParkingSpaceTotal
|
3 |
|
RentalEquipmentType
|
Water Heater |
Building
|
BathroomTotal
|
2 |
|
BedroomsAboveGround
|
3 |
|
BedroomsTotal
|
3 |
|
Amenities
|
Separate Heating Controls, Separate Electricity Meters |
|
Appliances
|
Blinds, Dryer, Stove, Washer, Window Coverings, Refrigerator |
|
BasementDevelopment
|
Unfinished |
|
BasementType
|
N/a (unfinished) |
|
CoolingType
|
Central Air Conditioning |
|
ExteriorFinish
|
Brick Facing, Vinyl Siding |
|
FlooringType
|
Laminate |
|
FoundationType
|
Concrete |
|
HeatingFuel
|
Natural Gas |
|
HeatingType
|
Forced Air |
|
StoriesTotal
|
2 |
|
SizeInterior
|
1100 - 1500 Sqft |
|
Type
|
Duplex |
|
UtilityWater
|
Municipal Water |
Parking
Land
|
Acreage
|
No |
|
FenceType
|
Fully Fenced |
|
LandAmenities
|
Public Transit, Place Of Worship, Schools, Hospital |
|
Sewer
|
Sanitary Sewer |
|
SizeDepth
|
82 Ft |
|
SizeFrontage
|
50 Ft ,10 In |
|
SizeIrregular
|
50.9 X 82 Ft ; 51.83x 99.83 X 50.89 X 81.99 X 16.98 F |
|
SizeTotalText
|
50.9 X 82 Ft ; 51.83x 99.83 X 50.89 X 81.99 X 16.98 F |
Rooms
| Level |
Type |
Length |
Width |
Dimensions |
|
Second Level |
Living Room |
5.43 m |
2.84 m |
5.43 m x 2.84 m |
|
Second Level |
Family Room |
5.43 m |
2.84 m |
5.43 m x 2.84 m |
|
Second Level |
Kitchen |
4.14 m |
3.88 m |
4.14 m x 3.88 m |
|
Second Level |
Eating Area |
4.14 m |
3.88 m |
4.14 m x 3.88 m |
|
Second Level |
Primary Bedroom |
3.62 m |
2.85 m |
3.62 m x 2.85 m |
|
Second Level |
Bedroom 2 |
3.23 m |
2.85 m |
3.23 m x 2.85 m |
|
Second Level |
Bedroom 3 |
3.1 m |
2.85 m |
3.1 m x 2.85 m |
Utilities
|
Cable
|
Available |
|
Electricity
|
Available |
|
Sewer
|
Available |
https://www.realtor.ca/real-estate/29095478/unit-2-2nd-floor-14-burton-street-belleville-belleville-ward-belleville-ward


