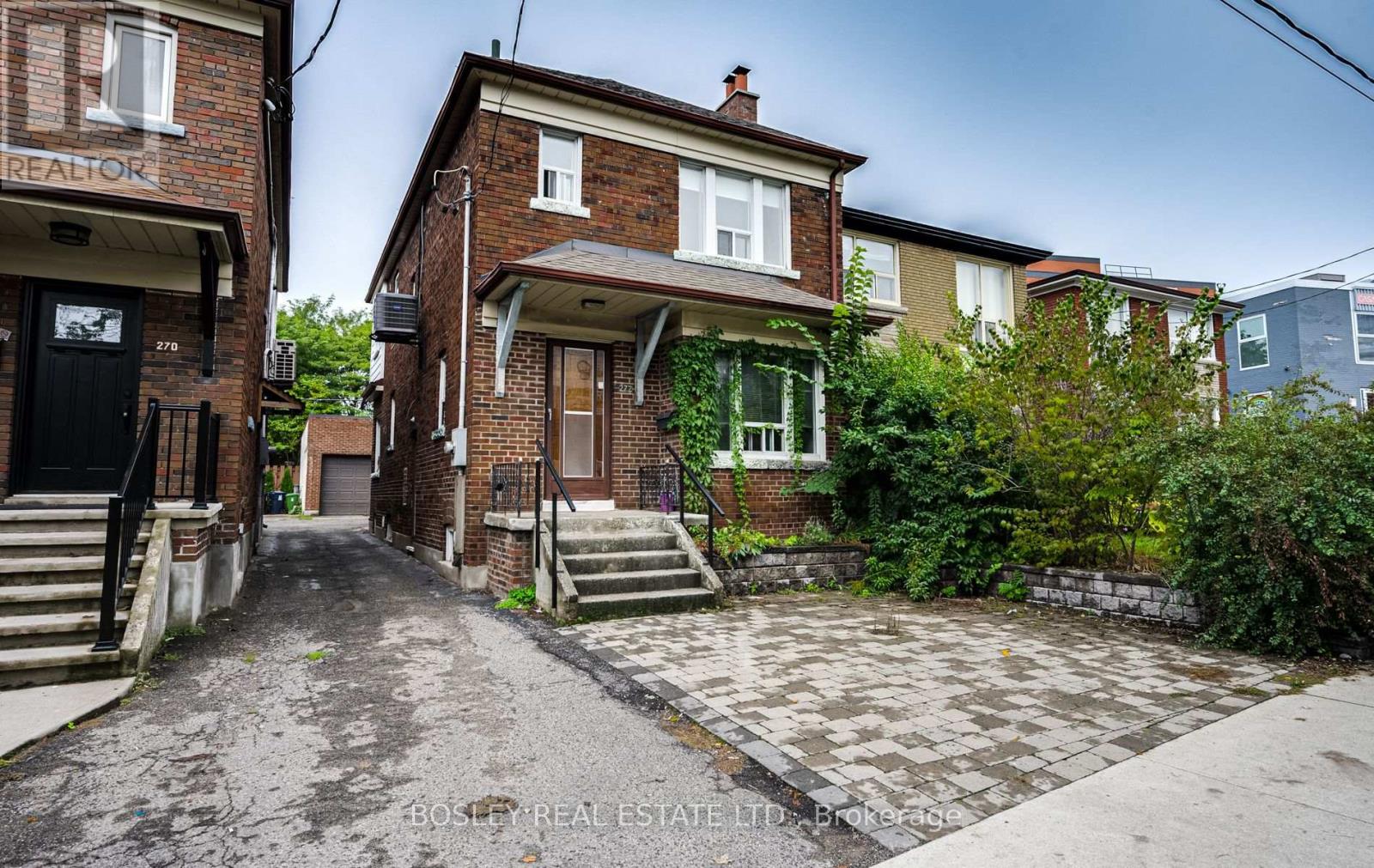Unit 2 - 272 Dovercourt Road Toronto, Ontario M6J 3E1
$2,950 Monthly
Beautifully Renovated Sun-Filled 1+1 Upper Bedroom Suite* *Den/Sun Room With Walk Out To Large Private West Facing Deck* *UTILITIES Included* *Kitchen With All New Cabinets, Quartz Counter, And Gorgeous Backsplash* *Renovated Bath W/ Wainscotting, Stone Tile, And Soaker Tub* *Pristine Period Details* *Hardwood Floors Throughout* *Large Skylight Over Staircase* Updated Mechanicals - Heating/Cooling* *Laundry Located In the lower Level (Shared)* Nestled On Dovercourt In The Heart Of Dufferin Grove, Ossington/Trinity Bellwoods/Little Portugal/Queen West And Close To Literally Every Convenience, Park, Restaurant, Cafe, And Shop Possible* *Walk Score 93* Transit Score 92* Bike Score 91* (id:60365)
Property Details
| MLS® Number | C12346590 |
| Property Type | Single Family |
| Community Name | Little Portugal |
| AmenitiesNearBy | Public Transit |
| CommunityFeatures | Community Centre |
| Features | Carpet Free, Laundry- Coin Operated |
Building
| BathroomTotal | 1 |
| BedroomsAboveGround | 1 |
| BedroomsBelowGround | 1 |
| BedroomsTotal | 2 |
| CoolingType | Wall Unit |
| ExteriorFinish | Brick |
| FlooringType | Hardwood |
| HeatingFuel | Natural Gas |
| HeatingType | Radiant Heat |
| SizeInterior | 700 - 1100 Sqft |
| Type | Other |
| UtilityWater | Municipal Water |
Parking
| No Garage |
Land
| Acreage | No |
| LandAmenities | Public Transit |
| Sewer | Sanitary Sewer |
Rooms
| Level | Type | Length | Width | Dimensions |
|---|---|---|---|---|
| Second Level | Kitchen | 3.96 m | 2.13 m | 3.96 m x 2.13 m |
| Second Level | Dining Room | 4.58 m | 3.35 m | 4.58 m x 3.35 m |
| Second Level | Living Room | 4.58 m | 3.35 m | 4.58 m x 3.35 m |
| Second Level | Bedroom | 3.96 m | 2.74 m | 3.96 m x 2.74 m |
| Second Level | Den | 2.59 m | 2.13 m | 2.59 m x 2.13 m |
| Second Level | Other | 3.96 m | 2.74 m | 3.96 m x 2.74 m |
Paul S. Desimone
Broker
1108 Queen Street West
Toronto, Ontario M6J 1H9






























