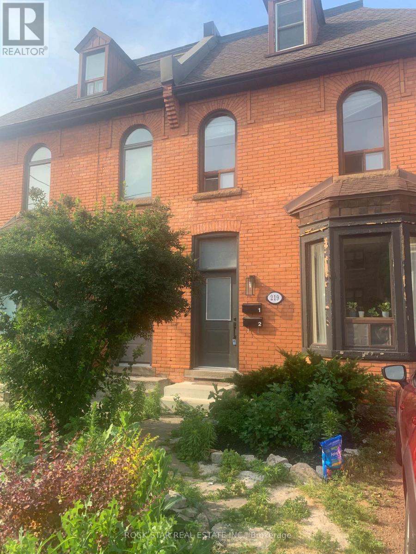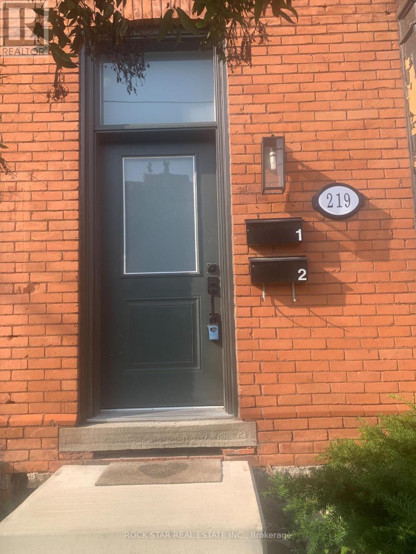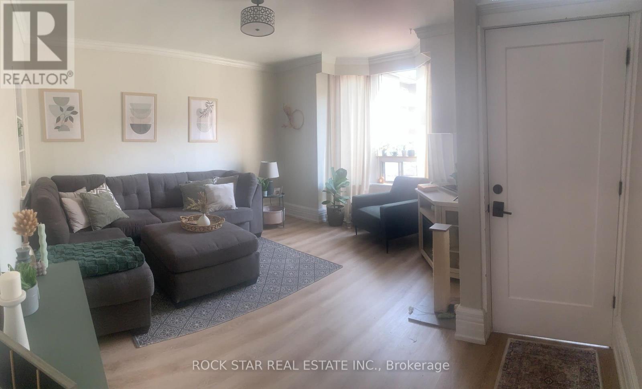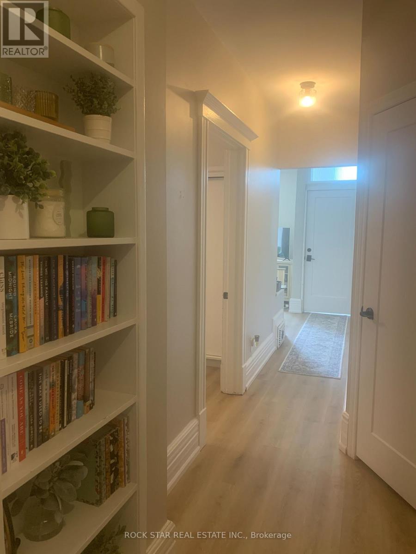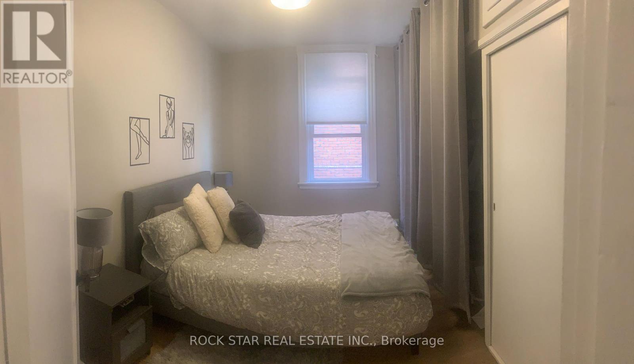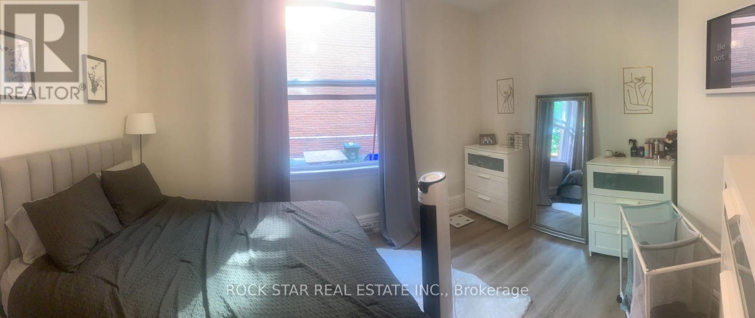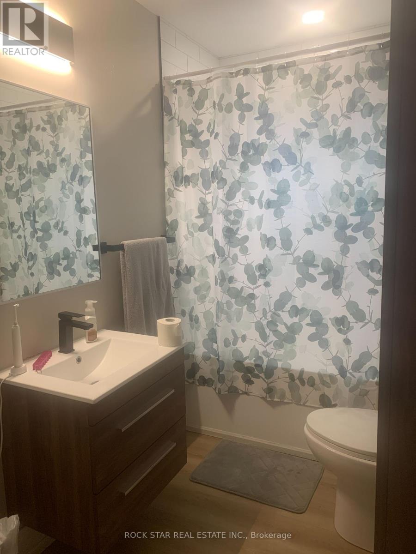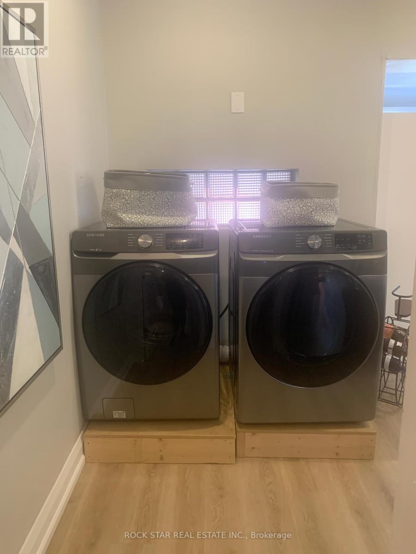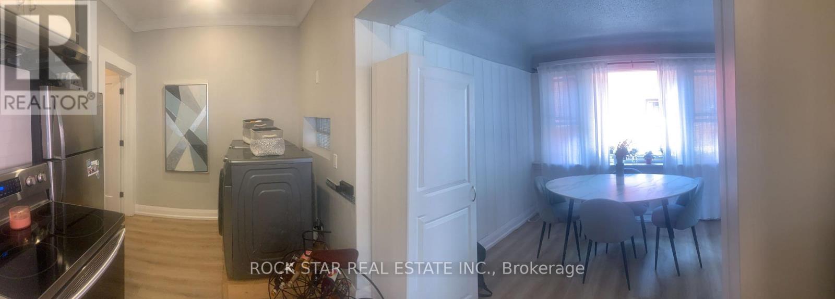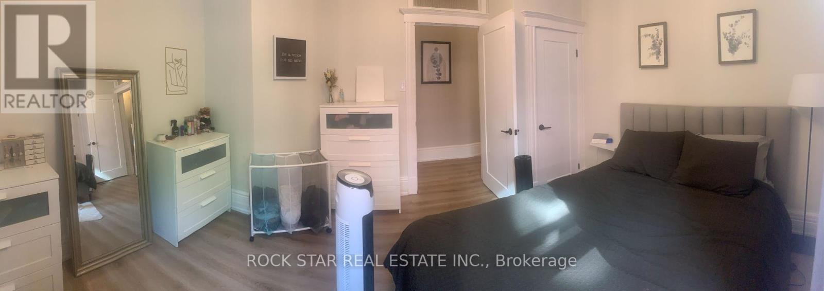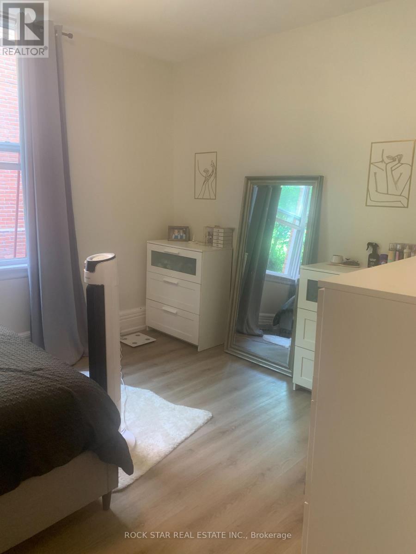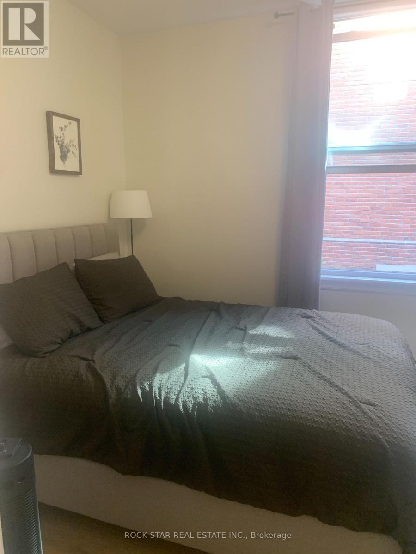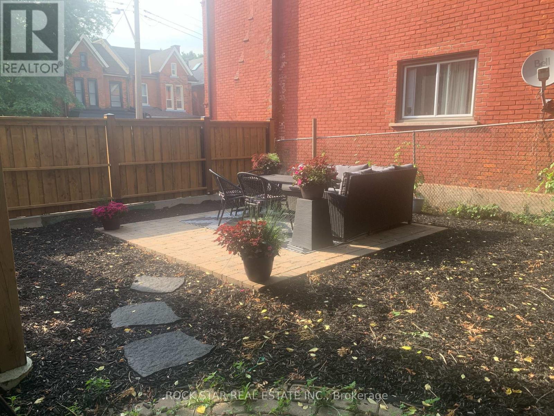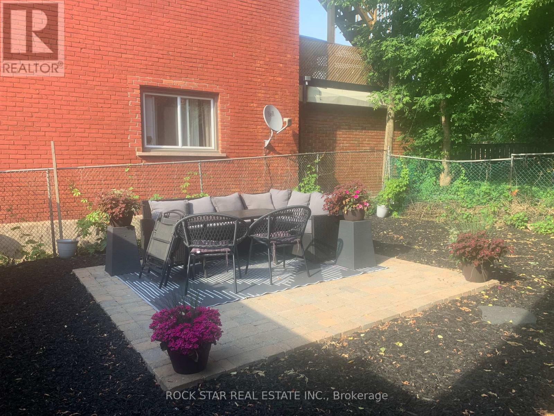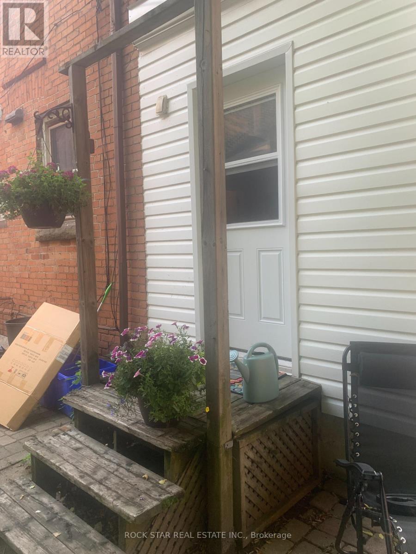Unit 1/main Floor - 219 Stinson Street Hamilton, Ontario L8N 1T5
$2,395 Monthly
Solid brick semi-detached home in prime location!This beautiful and refreshed 2 bedroom & 1.5 bathroom main floor unit is full of charm and tranquility, with refreshed finishes to enjoy, and is located in a prime location of Hamilton, within walking distance to schools, convenience stores, hospitals, green areas, and restaurants. Accessible to everything, this house is ready to move in as soon as you are!Some of the many features which make this unit such a great opportunity includes; 2 spacious bedrooms, for everyone to enjoy their own space with comfort.The lovely family room is well-lit by windows and a lot of space. It's a perfect place to gather around with friends and family. The kitchen is a great feature of this house. It is a very nice classic kitchen, which comes with stainless steel appliances (stove and refrigerator). Never run out of space with the amazing cabinets. Also, it's a very spacious kitchen for you to feel free to cook and dance around. Just imagine how many great meals you'll enjoy here with your loved ones! The bathroom is another great feature for you. Really functional at any time. You'll never have a problem finding time to get ready in front of a great mirror. Easy-to-clean vinyl flooring in all rooms.Conveniently located near restaurants, grocery stores, convenience stores, schools, hospitals, green areas, and parks. 1 Parking space is available for this unit. (id:60365)
Property Details
| MLS® Number | X12283856 |
| Property Type | Multi-family |
| Community Name | Stinson |
| Features | Carpet Free |
| ParkingSpaceTotal | 1 |
Building
| BathroomTotal | 1 |
| BedroomsAboveGround | 2 |
| BedroomsTotal | 2 |
| Appliances | Dryer, Stove, Washer, Refrigerator |
| BasementDevelopment | Unfinished |
| BasementType | Partial (unfinished) |
| CoolingType | Central Air Conditioning |
| ExteriorFinish | Brick |
| FoundationType | Block |
| HeatingFuel | Natural Gas |
| HeatingType | Forced Air |
| SizeInterior | 2500 - 3000 Sqft |
| Type | Duplex |
| UtilityWater | Municipal Water |
Parking
| No Garage |
Land
| Acreage | No |
| Sewer | Sanitary Sewer |
| SizeDepth | 100 Ft |
| SizeFrontage | 30 Ft ,6 In |
| SizeIrregular | 30.5 X 100 Ft |
| SizeTotalText | 30.5 X 100 Ft |
Rooms
| Level | Type | Length | Width | Dimensions |
|---|---|---|---|---|
| Main Level | Bedroom | Measurements not available | ||
| Main Level | Living Room | 3.66 m | 3.81 m | 3.66 m x 3.81 m |
| Main Level | Kitchen | 3.68 m | 3.24 m | 3.68 m x 3.24 m |
| Main Level | Primary Bedroom | 3.81 m | 2.57 m | 3.81 m x 2.57 m |
| Other | Dining Room | 2.92 m | 2.46 m | 2.92 m x 2.46 m |
Christina Rodrigues
Salesperson
418 Iroquois Shore Rd #103a
Oakville, Ontario L6H 0X7

