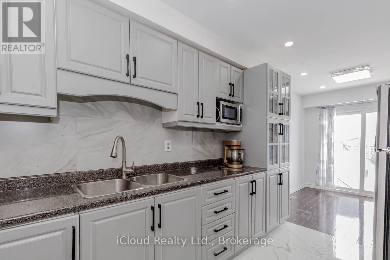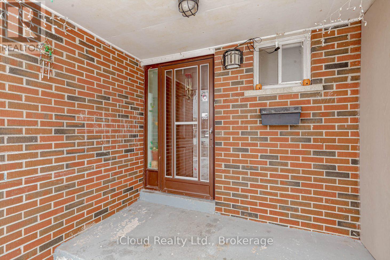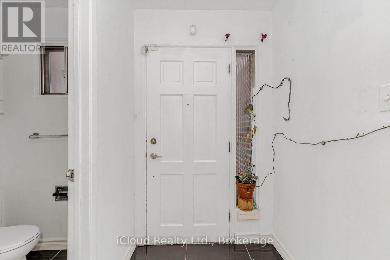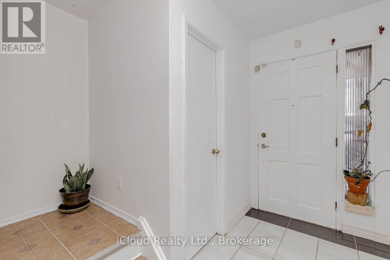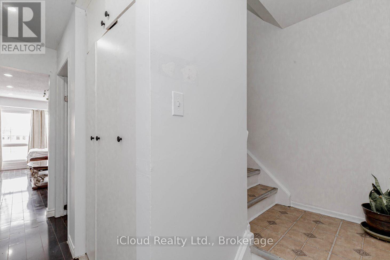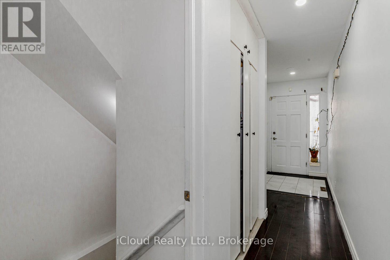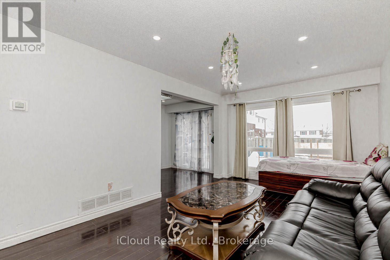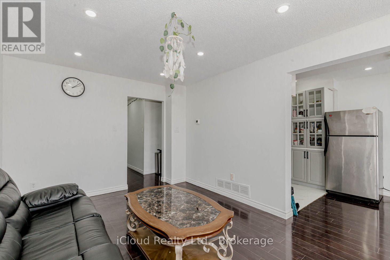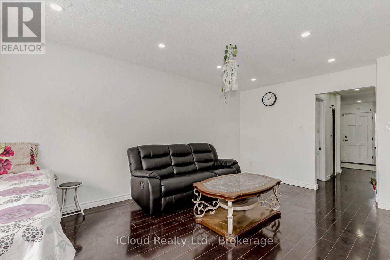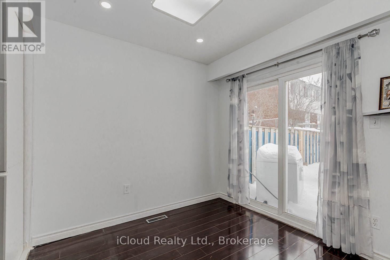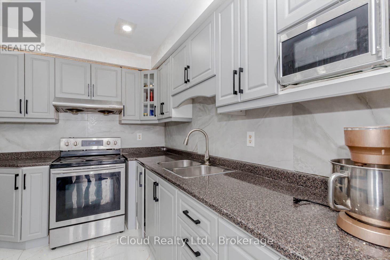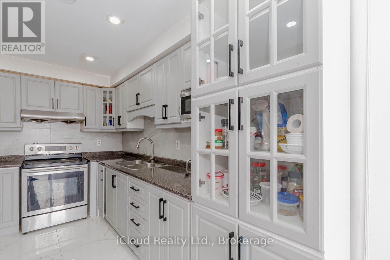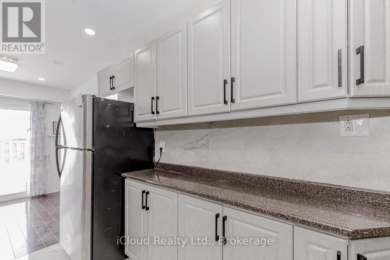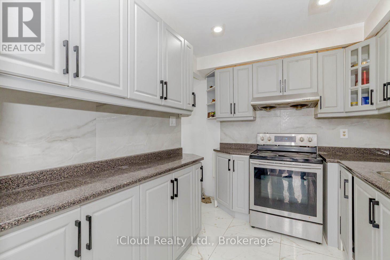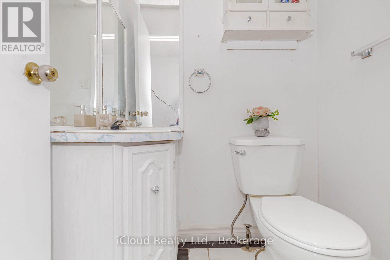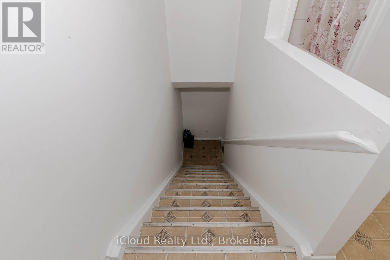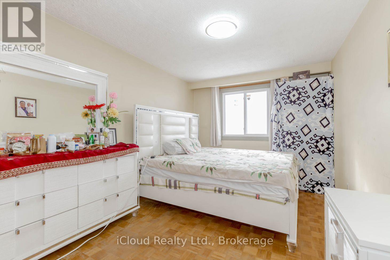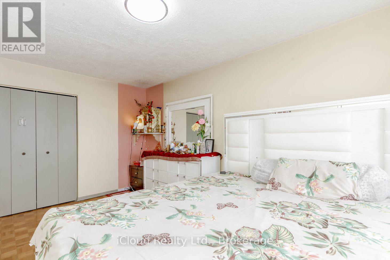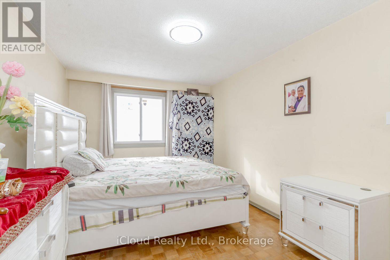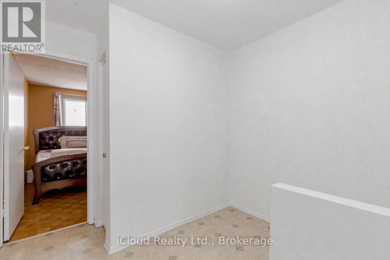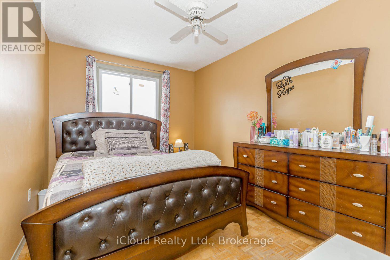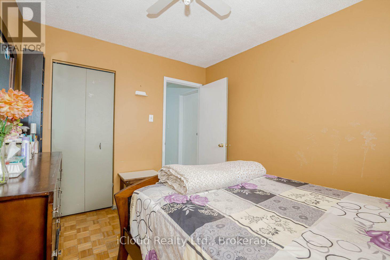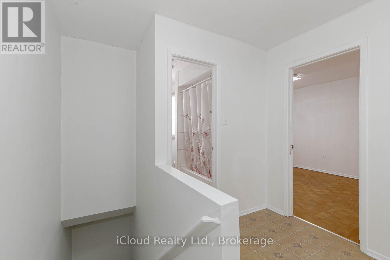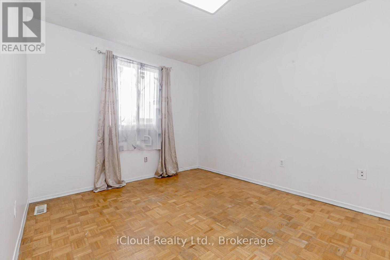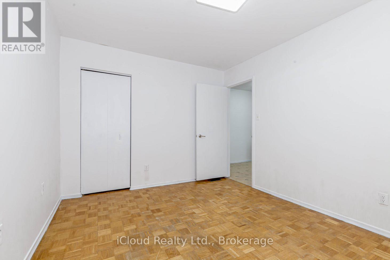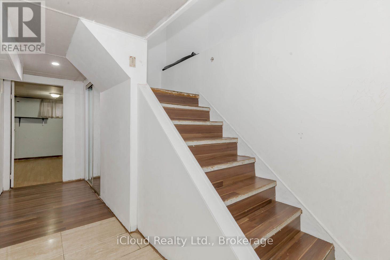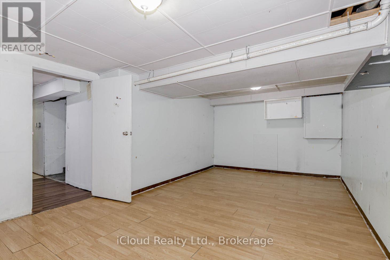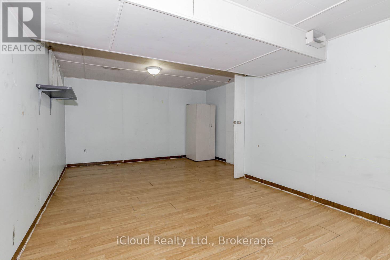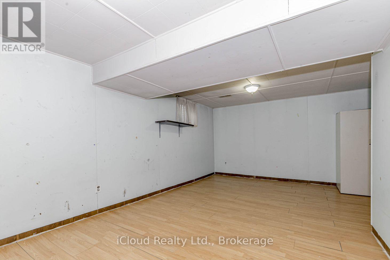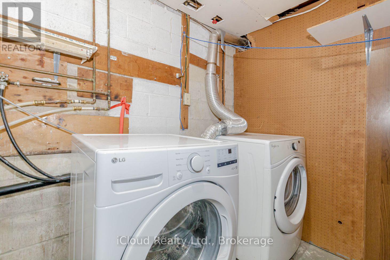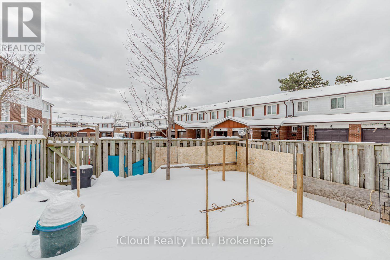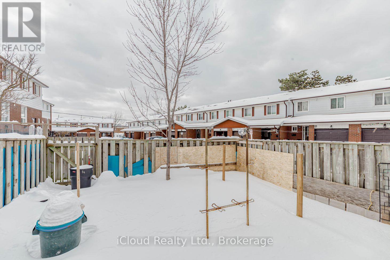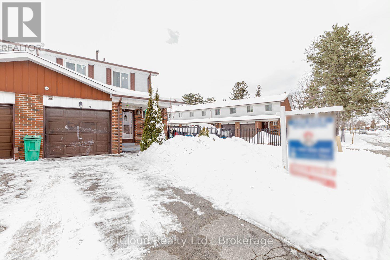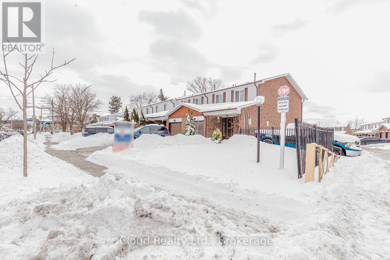Unit 1 - 7406 Darcel Avenue E Mississauga, Ontario L4T 2X7
$697,000Maintenance, Common Area Maintenance, Parking, Water, Cable TV, Insurance
$317.96 Monthly
Maintenance, Common Area Maintenance, Parking, Water, Cable TV, Insurance
$317.96 MonthlyWelcome to Immaculately Kept : 3 + 1 Bed , 3 Bath East Facing End unit Townhouse at Excellent Location -Recently Upgraded New Spacious Eat-in Kitchen with Separate Dining Area, Walk out Patio leading to Large Spacious Pvt Backyard, Long Living Room with Large New Replaced Windows, New Paint, New Pot Lights. Upstairs 3 Large Bedrooms, New Laminate Flooring, 4 Pc Bath with Big Closets Space. Finished Basement, W/ Huge 1 Bedroom, 3Pc Renovated Washroom, Single Car Garage, 2 Driveway parkings space and more. Minutes to Go Station, 1 Minute to Malton Community Center & Major Schools, Westwood Mall, All Banks, Public Transit. (id:60365)
Property Details
| MLS® Number | W12581244 |
| Property Type | Single Family |
| Community Name | Malton |
| CommunityFeatures | Pets Allowed With Restrictions |
| EquipmentType | Water Heater, Furnace |
| ParkingSpaceTotal | 3 |
| RentalEquipmentType | Water Heater, Furnace |
Building
| BathroomTotal | 3 |
| BedroomsAboveGround | 3 |
| BedroomsBelowGround | 1 |
| BedroomsTotal | 4 |
| Appliances | Range, Dryer, Stove, Washer, Window Coverings, Two Refrigerators |
| BasementDevelopment | Finished |
| BasementType | N/a (finished) |
| CoolingType | Central Air Conditioning |
| ExteriorFinish | Brick Facing |
| FlooringType | Vinyl |
| FoundationType | Concrete |
| HalfBathTotal | 1 |
| HeatingFuel | Natural Gas |
| HeatingType | Forced Air |
| StoriesTotal | 2 |
| SizeInterior | 1200 - 1399 Sqft |
| Type | Row / Townhouse |
Parking
| Garage |
Land
| Acreage | No |
| ZoningDescription | R |
Rooms
| Level | Type | Length | Width | Dimensions |
|---|---|---|---|---|
| Second Level | Primary Bedroom | 4.59 m | 3.05 m | 4.59 m x 3.05 m |
| Second Level | Bedroom 2 | 4.19 m | 3.03 m | 4.19 m x 3.03 m |
| Second Level | Bedroom 3 | 3.37 m | 3.01 m | 3.37 m x 3.01 m |
| Basement | Bedroom 4 | 4.6 m | 3.009 m | 4.6 m x 3.009 m |
| Basement | Bathroom | Measurements not available | ||
| Main Level | Living Room | 5.45 m | 3.267 m | 5.45 m x 3.267 m |
| Main Level | Kitchen | 3.76 m | 2.4 m | 3.76 m x 2.4 m |
| Main Level | Dining Room | 2.7 m | 2.39 m | 2.7 m x 2.39 m |
https://www.realtor.ca/real-estate/29141955/unit-1-7406-darcel-avenue-e-mississauga-malton-malton
Avtar Singh Ghotra
Broker
1396 Don Mills Road Unit E101
Toronto, Ontario M3B 0A7

