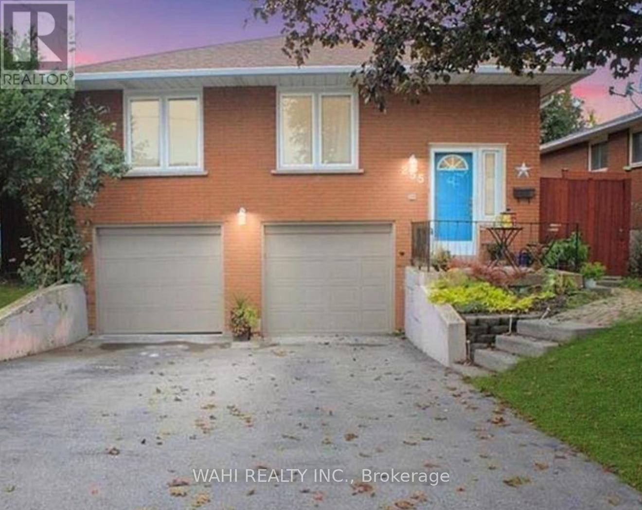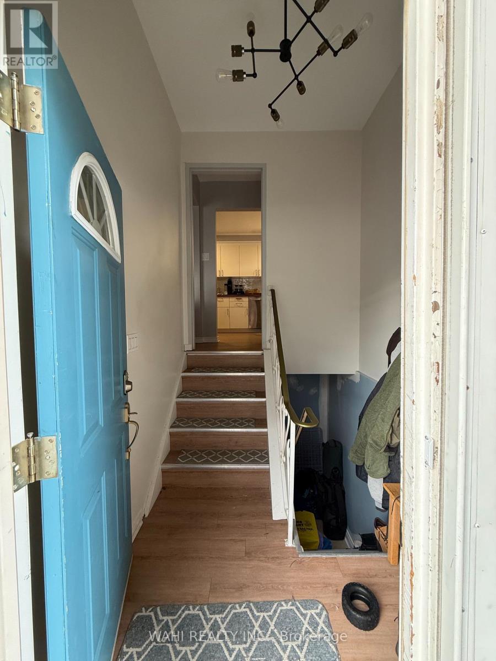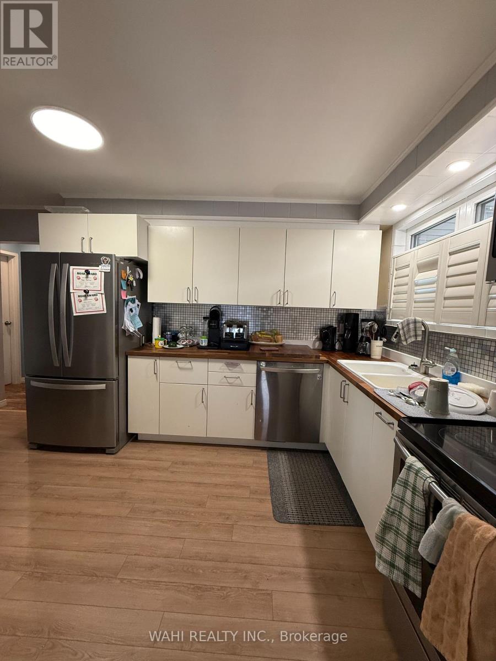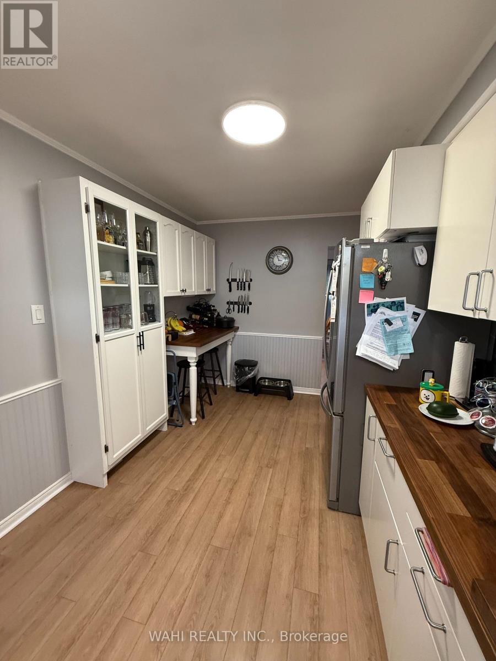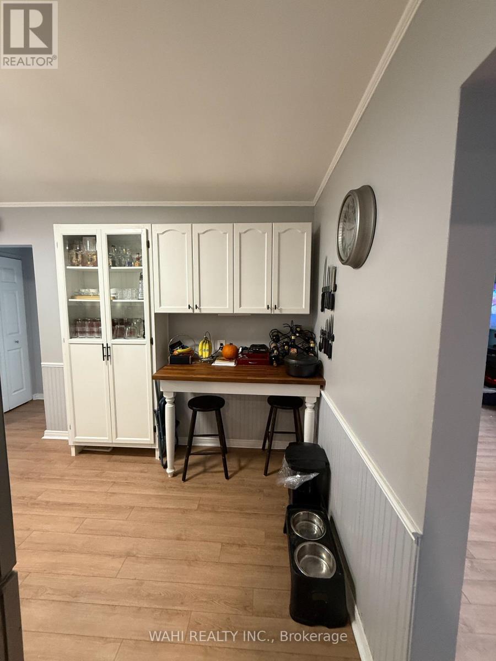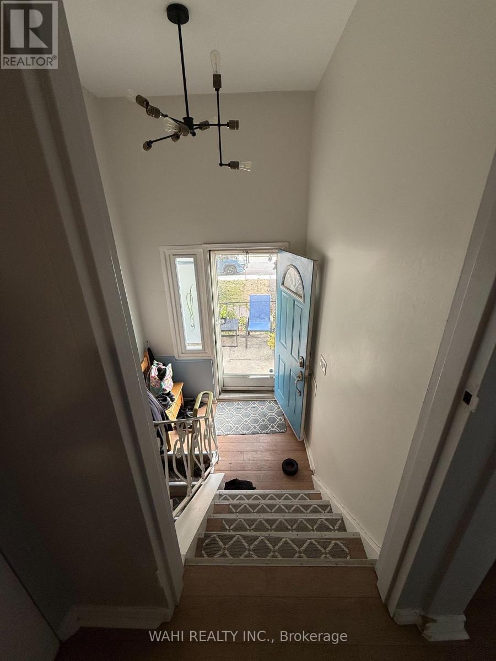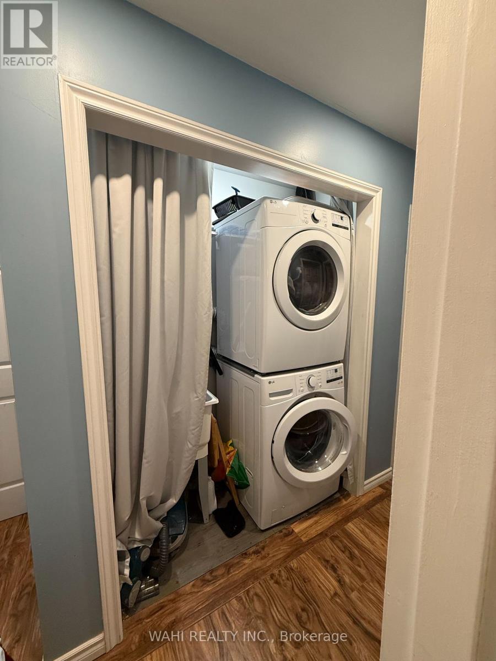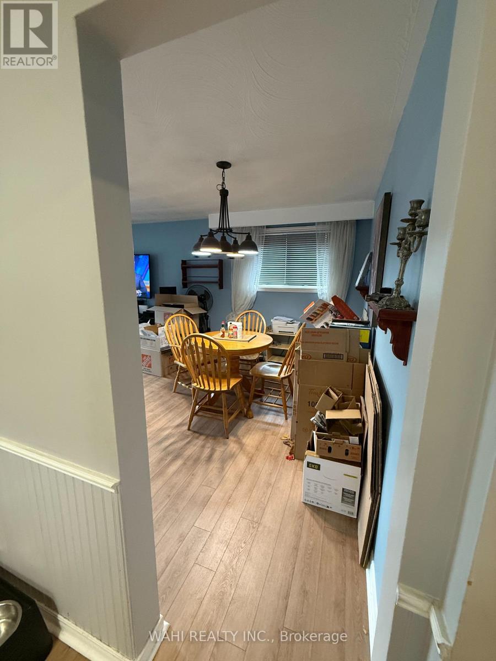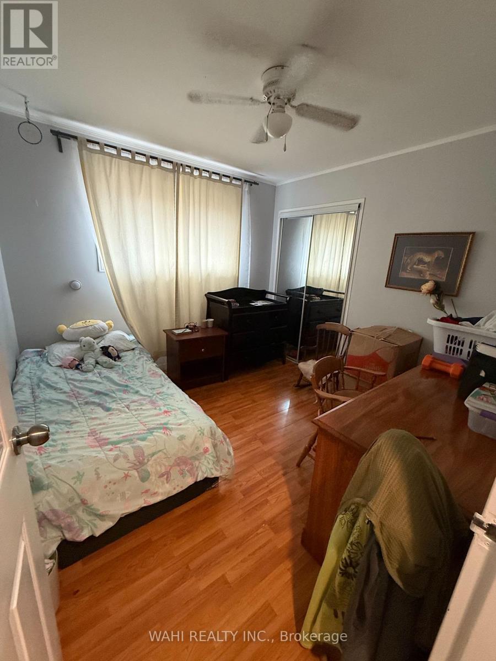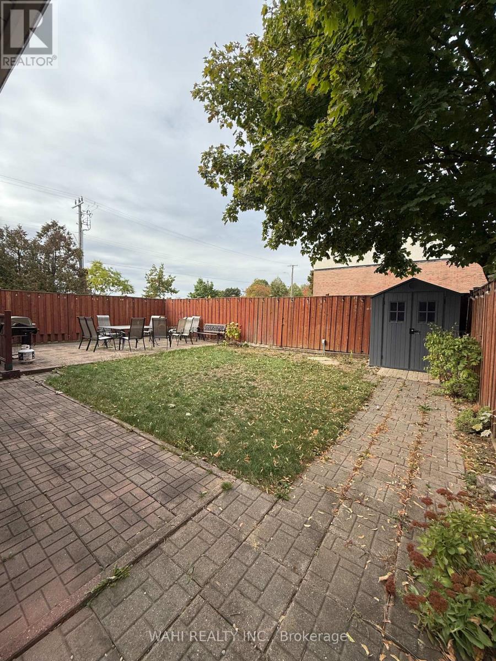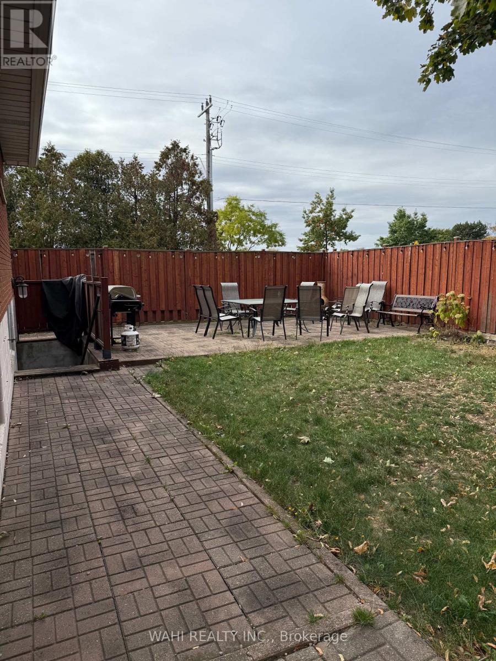Unit 1 - 255 Carson Drive W Hamilton, Ontario L8T 2X8
$2,450 Monthly
MAIN FLOOR ONLY. This spacious main floor unit in a legal duplex, offers 3 spacious bedrooms with laminate flooring and large windows. Updated kitchen with new butcher block countertops, breakfast area and cabinets for storage. New vinyl floors in the kitchen, living and dining. New washer and dryer in the unit. Attached garage for storage/parking and driveway parking space included. Private fenced in backyard for your enjoyment with BBQ. Conveniently located close to schools, French language high school five minutes away and Catholic Elementary School abutting the backyard. Close to Mohawk Sports Park, Mountain Brow Trails, shopping centres, parks, easy access to highways. Utilities are not included. Tenant pays for Hydro (100%) plus 70% for heat and water. Unit will be freshly repainted prior to move in. (id:60365)
Property Details
| MLS® Number | X12564406 |
| Property Type | Multi-family |
| Community Name | Lisgar |
| Features | In Suite Laundry |
| ParkingSpaceTotal | 2 |
Building
| BathroomTotal | 1 |
| BedroomsAboveGround | 3 |
| BedroomsTotal | 3 |
| Amenities | Separate Electricity Meters |
| Appliances | Garage Door Opener Remote(s) |
| BasementType | None |
| CoolingType | Central Air Conditioning |
| ExteriorFinish | Brick |
| FlooringType | Vinyl, Laminate |
| FoundationType | Concrete |
| HeatingFuel | Natural Gas |
| HeatingType | Forced Air |
| SizeInterior | 1100 - 1500 Sqft |
| Type | Duplex |
| UtilityWater | Municipal Water |
Parking
| Attached Garage | |
| Garage |
Land
| Acreage | No |
| Sewer | Sanitary Sewer |
Rooms
| Level | Type | Length | Width | Dimensions |
|---|---|---|---|---|
| Main Level | Kitchen | 3.65 m | 2.84 m | 3.65 m x 2.84 m |
| Main Level | Living Room | 4.56 m | 2.74 m | 4.56 m x 2.74 m |
| Main Level | Dining Room | 3.65 m | 2.84 m | 3.65 m x 2.84 m |
| Main Level | Primary Bedroom | 4.99 m | 3.24 m | 4.99 m x 3.24 m |
| Main Level | Bedroom 2 | 4.56 m | 3.16 m | 4.56 m x 3.16 m |
| Main Level | Bedroom 3 | 3.05 m | 3.05 m | 3.05 m x 3.05 m |
| Main Level | Bathroom | 2.85 m | 2.1 m | 2.85 m x 2.1 m |
| Main Level | Laundry Room | 2.43 m | 1.49 m | 2.43 m x 1.49 m |
Utilities
| Cable | Available |
| Electricity | Available |
https://www.realtor.ca/real-estate/29124183/unit-1-255-carson-drive-w-hamilton-lisgar-lisgar
Ewelina Weglarz
Salesperson
96 Spadina Ave Unit 304
Toronto, Ontario M5V 2J6

