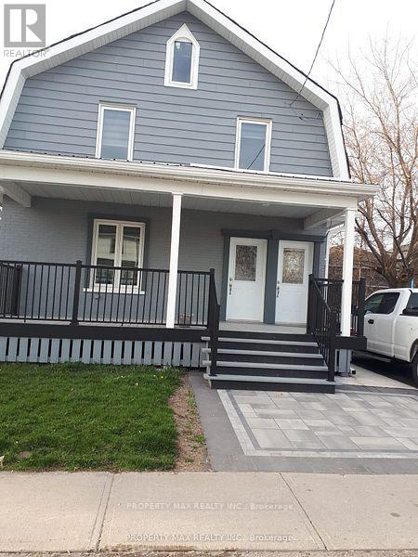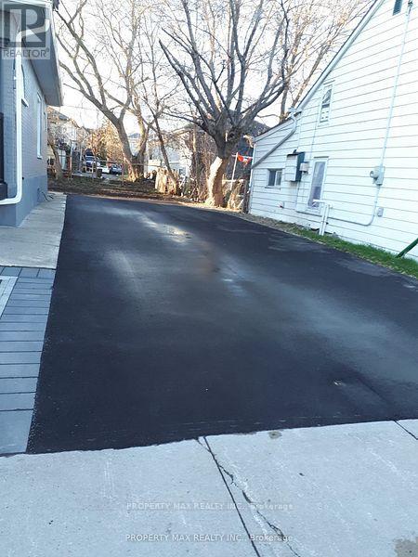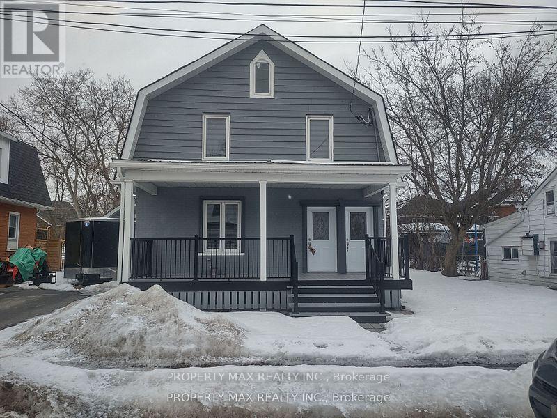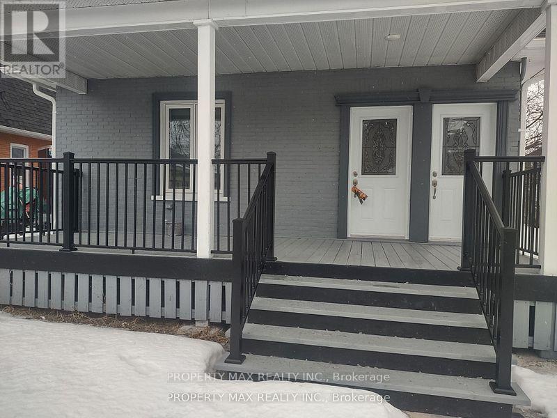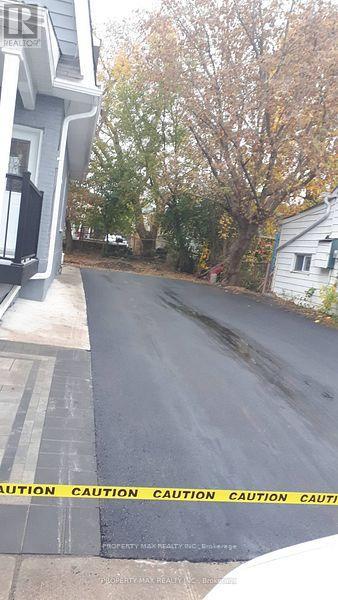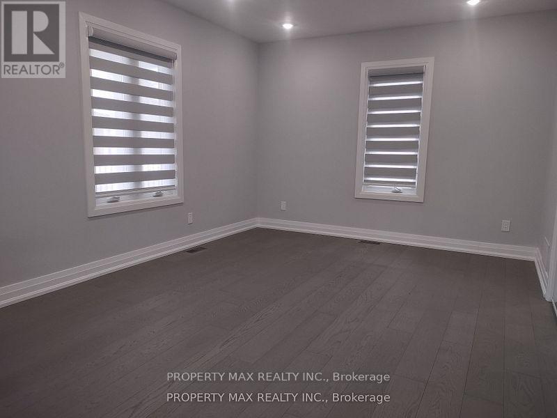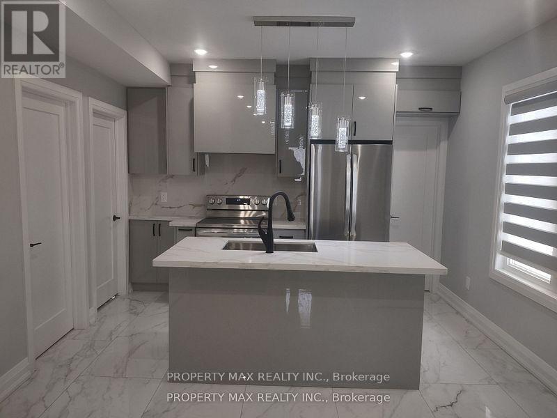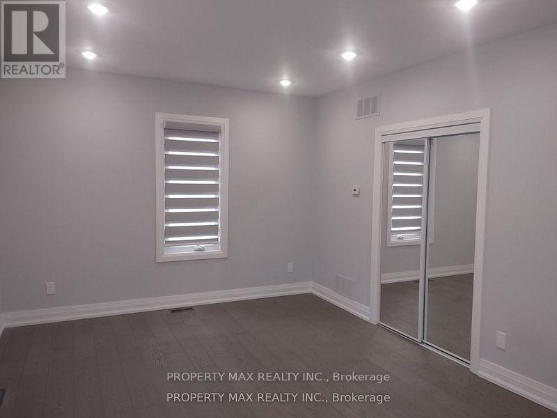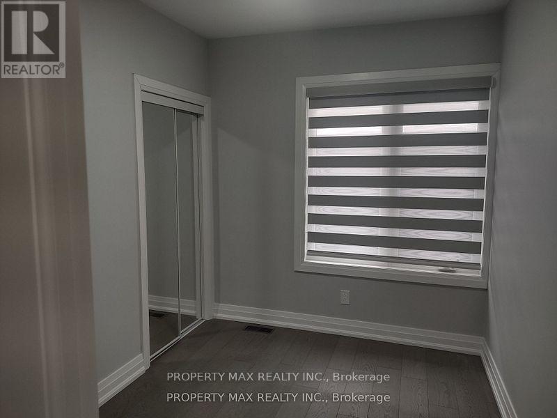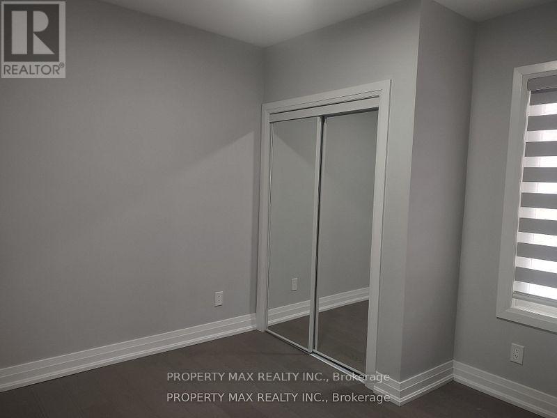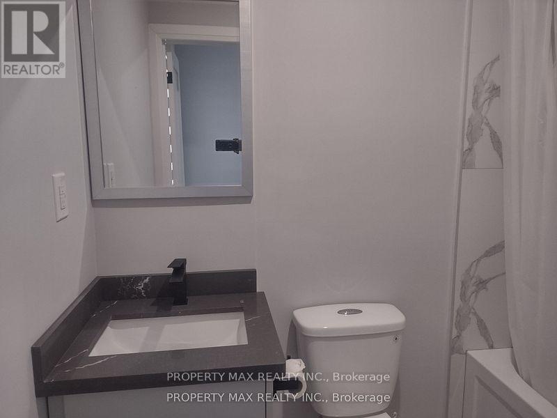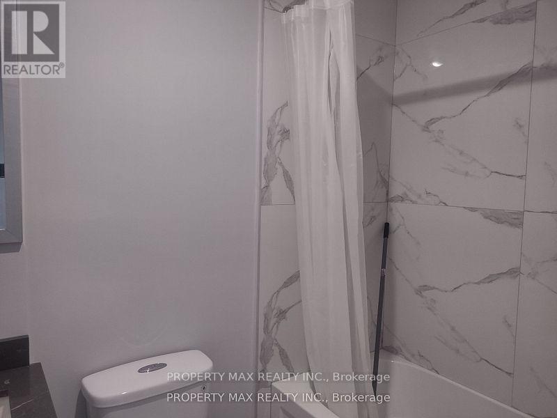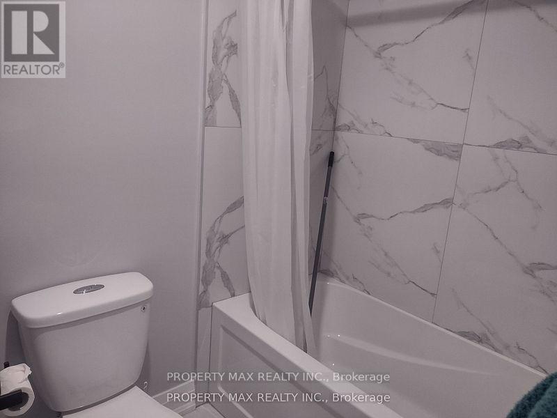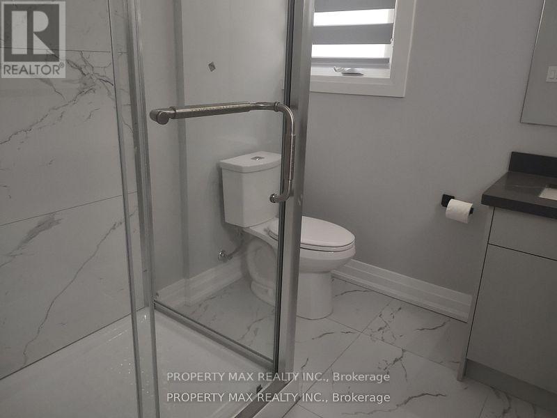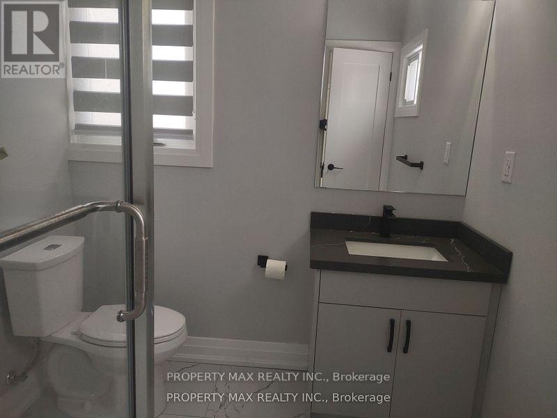2 Bedroom
2 Bathroom
1100 - 1500 sqft
Central Air Conditioning
Forced Air
$1,999 Monthly
Discover your next home in this beautifully renovated main-floor two-bedroom unit, thoughtfully designed for modern living. The spacious layout features a brand-new kitchen with sleek finishes, all-new washrooms, and stylish laminate flooring throughout. Upgraded electrical systems ensure safety and reliability, while the new high-efficiency furnace and air conditioner provide comfort in every season. Each unit has its own electricity and water submeters, giving you full control of your utility costs. Outside, enjoy a private driveway accommodating up to three cars, a large backyard ideal for summer gatherings, and a new, larger front porch perfect for morning coffee or evening relaxation. Move-in ready and finished with exceptional attention to detail, this unit offers the perfect blend of comfort, style, and practicality. (id:60365)
Property Details
|
MLS® Number
|
X12537438 |
|
Property Type
|
Multi-family |
|
Community Name
|
Belleville Ward |
|
AmenitiesNearBy
|
Public Transit, Place Of Worship, Schools, Hospital |
|
EquipmentType
|
Water Heater |
|
Features
|
Irregular Lot Size, Carpet Free, In Suite Laundry |
|
ParkingSpaceTotal
|
3 |
|
RentalEquipmentType
|
Water Heater |
Building
|
BathroomTotal
|
2 |
|
BedroomsAboveGround
|
2 |
|
BedroomsTotal
|
2 |
|
Amenities
|
Separate Heating Controls, Separate Electricity Meters |
|
Appliances
|
Dryer, Stove, Washer, Window Coverings, Refrigerator |
|
BasementDevelopment
|
Unfinished |
|
BasementType
|
N/a (unfinished) |
|
CoolingType
|
Central Air Conditioning |
|
ExteriorFinish
|
Brick Facing, Vinyl Siding |
|
FlooringType
|
Laminate |
|
FoundationType
|
Concrete |
|
HeatingFuel
|
Natural Gas |
|
HeatingType
|
Forced Air |
|
StoriesTotal
|
2 |
|
SizeInterior
|
1100 - 1500 Sqft |
|
Type
|
Duplex |
|
UtilityWater
|
Municipal Water |
Parking
Land
|
Acreage
|
No |
|
FenceType
|
Fully Fenced |
|
LandAmenities
|
Public Transit, Place Of Worship, Schools, Hospital |
|
Sewer
|
Sanitary Sewer |
|
SizeDepth
|
82 Ft |
|
SizeFrontage
|
50 Ft ,10 In |
|
SizeIrregular
|
50.9 X 82 Ft ; 51.83x 99.83 X 50.89 X 81.99 X 16.98 F |
|
SizeTotalText
|
50.9 X 82 Ft ; 51.83x 99.83 X 50.89 X 81.99 X 16.98 F |
Rooms
| Level |
Type |
Length |
Width |
Dimensions |
|
Main Level |
Living Room |
6.98 m |
4.35 m |
6.98 m x 4.35 m |
|
Main Level |
Family Room |
6.98 m |
4.35 m |
6.98 m x 4.35 m |
|
Main Level |
Kitchen |
4.66 m |
3.62 m |
4.66 m x 3.62 m |
|
Main Level |
Eating Area |
4.66 m |
3.62 m |
4.66 m x 3.62 m |
|
Main Level |
Primary Bedroom |
3.36 m |
3.11 m |
3.36 m x 3.11 m |
|
Main Level |
Bedroom 2 |
3.1 m |
2.69 m |
3.1 m x 2.69 m |
Utilities
|
Cable
|
Available |
|
Electricity
|
Available |
|
Sewer
|
Available |
https://www.realtor.ca/real-estate/29095484/unit-1-14-burton-street-belleville-belleville-ward-belleville-ward

