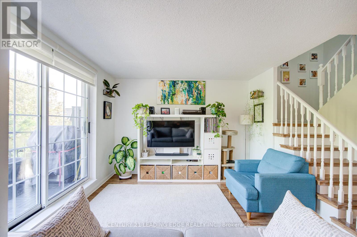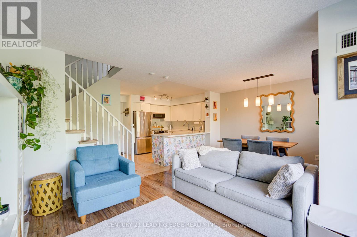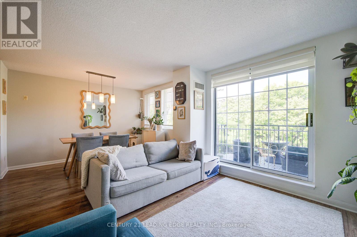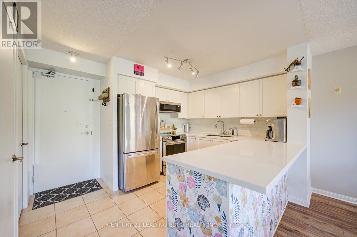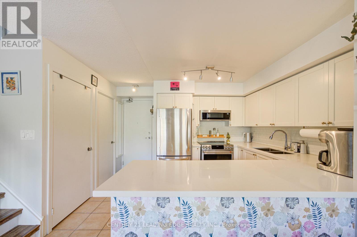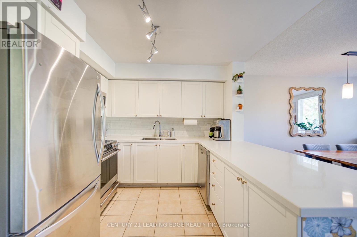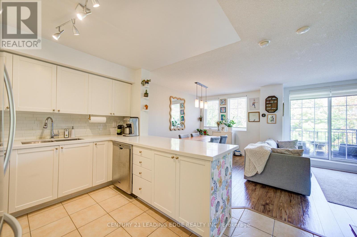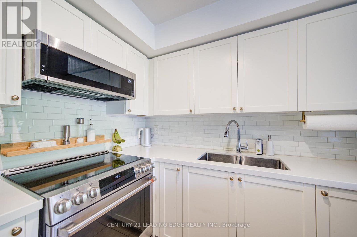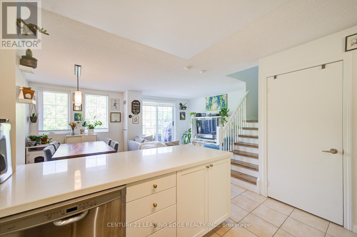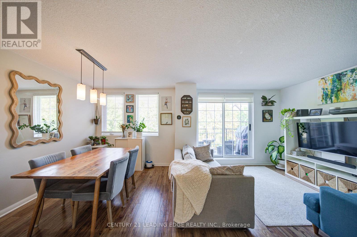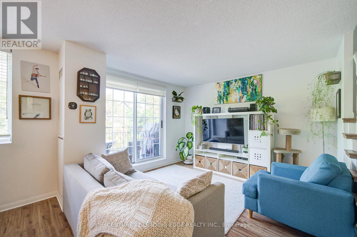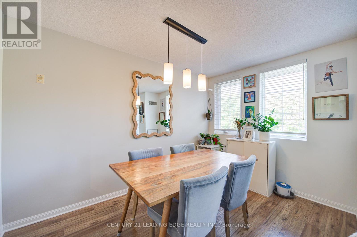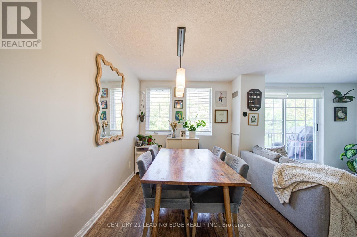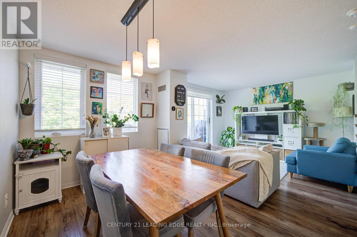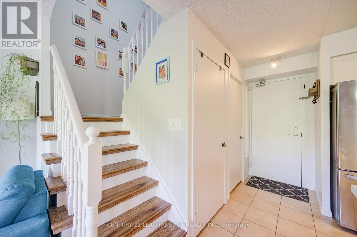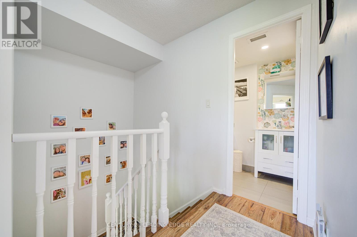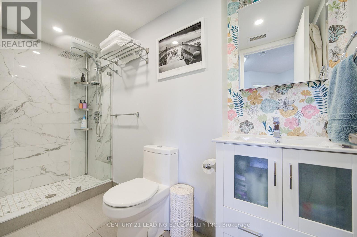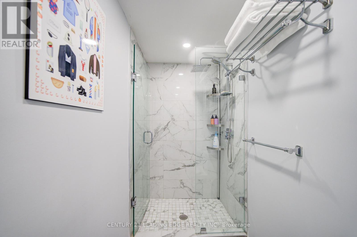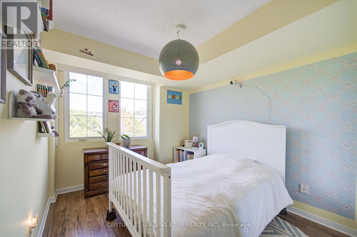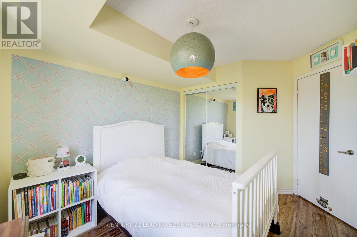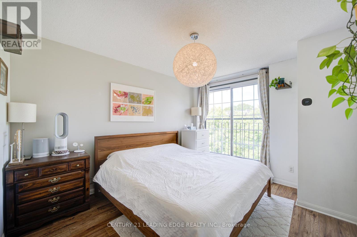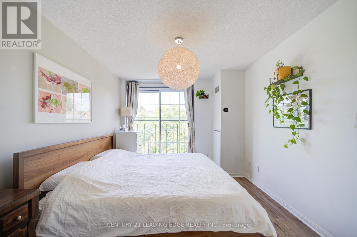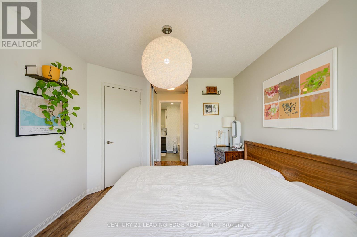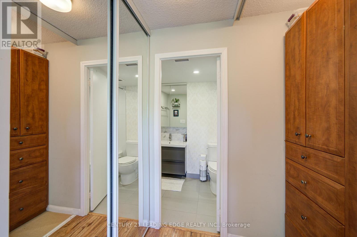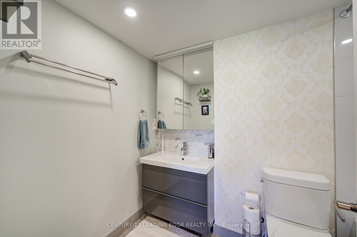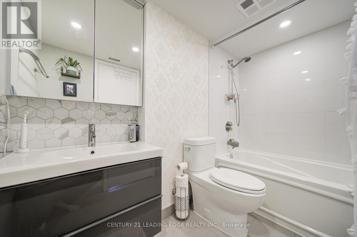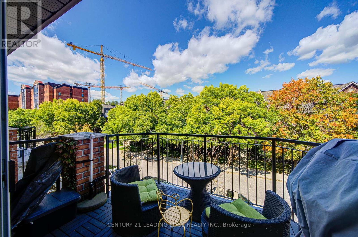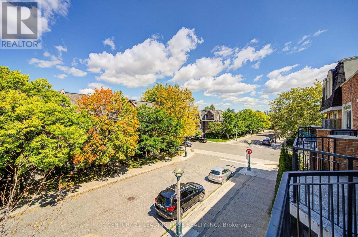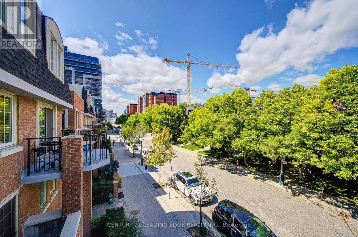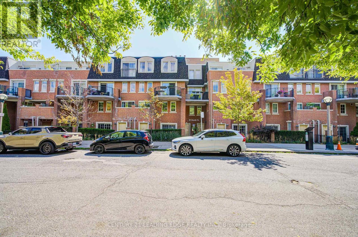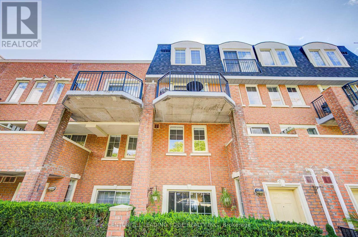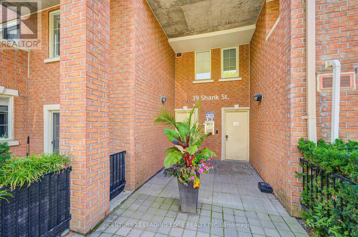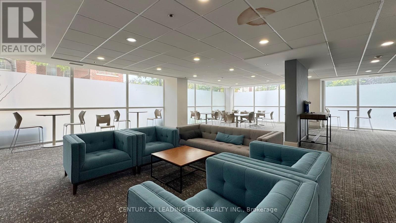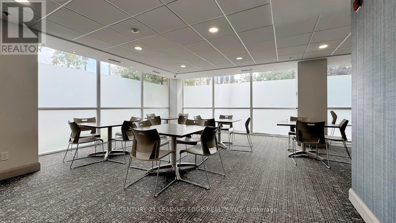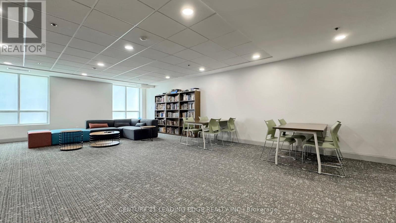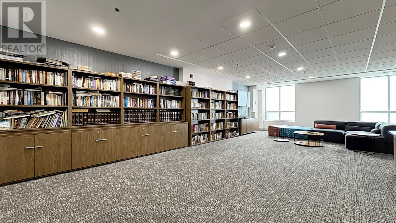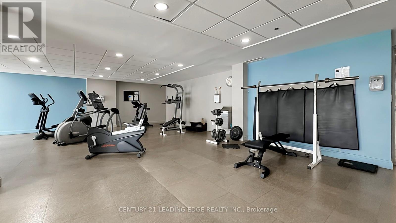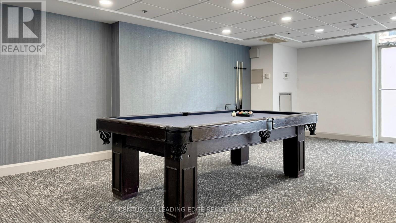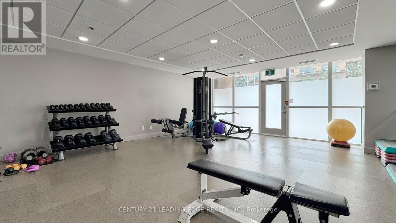Th302 - 39 Shank Street Toronto, Ontario M6J 3X3
$929,000Maintenance, Heat, Insurance, Parking, Water, Common Area Maintenance
$735.21 Monthly
Maintenance, Heat, Insurance, Parking, Water, Common Area Maintenance
$735.21 MonthlyDreaming of living in a Townhome in King West...you better come for a tour! This Upper unit Gem Boasts Spacious Layout. Move-in and enjoy. Renovated modern Kitchen, refinished kitchen cabinet doors & updated modern Bathrooms. Open Concept on the Main level with a breakfast bar. BBQ allowed on Terrace. Step out to your Terrace to enjoy some relaxing and outdoor dining. Crawlspace For Extra Storage. Amenities shared with 1000 King St W (gym, party room, library and Visitor Pkg. Pet Friendly. A Community Among Residents. Walking Distance To Schools Parks, Community Centres, Trinity Bellwoods, Queen/King, Ossington, Liberty Village & Waterfront. Easy access to multiple TTC routes. 1 Parking and Locker included. (id:60365)
Open House
This property has open houses!
12:00 pm
Ends at:2:00 pm
12:00 pm
Ends at:2:00 pm
Property Details
| MLS® Number | C12404804 |
| Property Type | Single Family |
| Community Name | Niagara |
| AmenitiesNearBy | Park, Public Transit, Schools, Hospital |
| CommunityFeatures | Pet Restrictions, Community Centre, School Bus |
| Features | Elevator, In Suite Laundry |
| ParkingSpaceTotal | 1 |
Building
| BathroomTotal | 2 |
| BedroomsAboveGround | 2 |
| BedroomsTotal | 2 |
| Amenities | Exercise Centre, Party Room, Visitor Parking, Storage - Locker |
| Appliances | Dishwasher, Dryer, Microwave, Range, Stove, Washer, Refrigerator |
| CoolingType | Central Air Conditioning |
| ExteriorFinish | Brick |
| FireProtection | Smoke Detectors |
| FlooringType | Laminate |
| HeatingFuel | Natural Gas |
| HeatingType | Forced Air |
| StoriesTotal | 2 |
| SizeInterior | 1000 - 1199 Sqft |
| Type | Row / Townhouse |
Parking
| Underground | |
| Garage |
Land
| Acreage | No |
| LandAmenities | Park, Public Transit, Schools, Hospital |
Rooms
| Level | Type | Length | Width | Dimensions |
|---|---|---|---|---|
| Second Level | Primary Bedroom | 3.05 m | 3.96 m | 3.05 m x 3.96 m |
| Second Level | Bedroom 2 | 2.84 m | 3.15 m | 2.84 m x 3.15 m |
| Main Level | Living Room | 2.92 m | 3.48 m | 2.92 m x 3.48 m |
| Main Level | Dining Room | 3.05 m | 3.71 m | 3.05 m x 3.71 m |
| Main Level | Kitchen | 2.69 m | 3.05 m | 2.69 m x 3.05 m |
| Main Level | Laundry Room | 2.11 m | 1.17 m | 2.11 m x 1.17 m |
https://www.realtor.ca/real-estate/28865194/th302-39-shank-street-toronto-niagara-niagara
Amy Feng
Salesperson
18 Wynford Drive #214
Toronto, Ontario M3C 3S2

