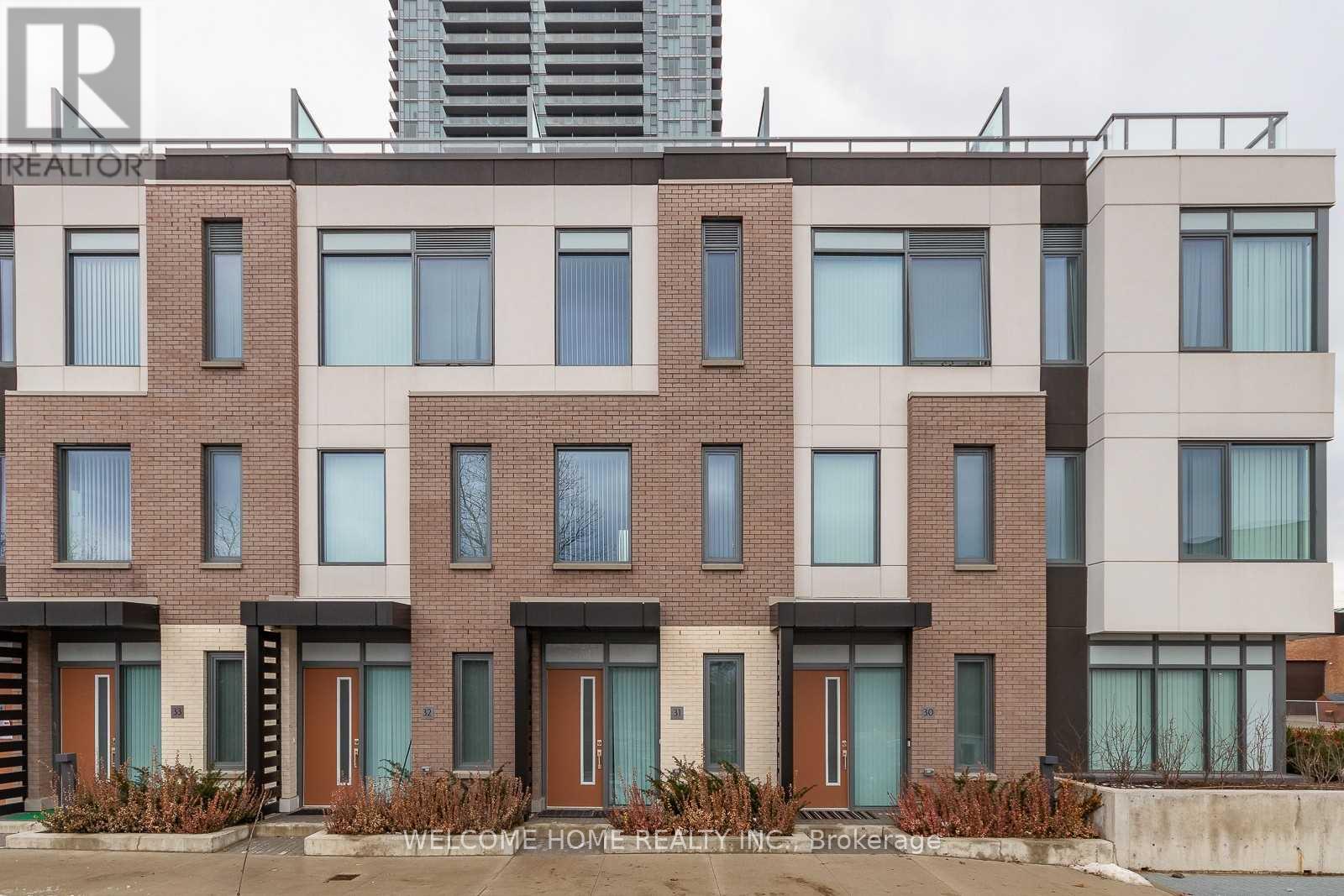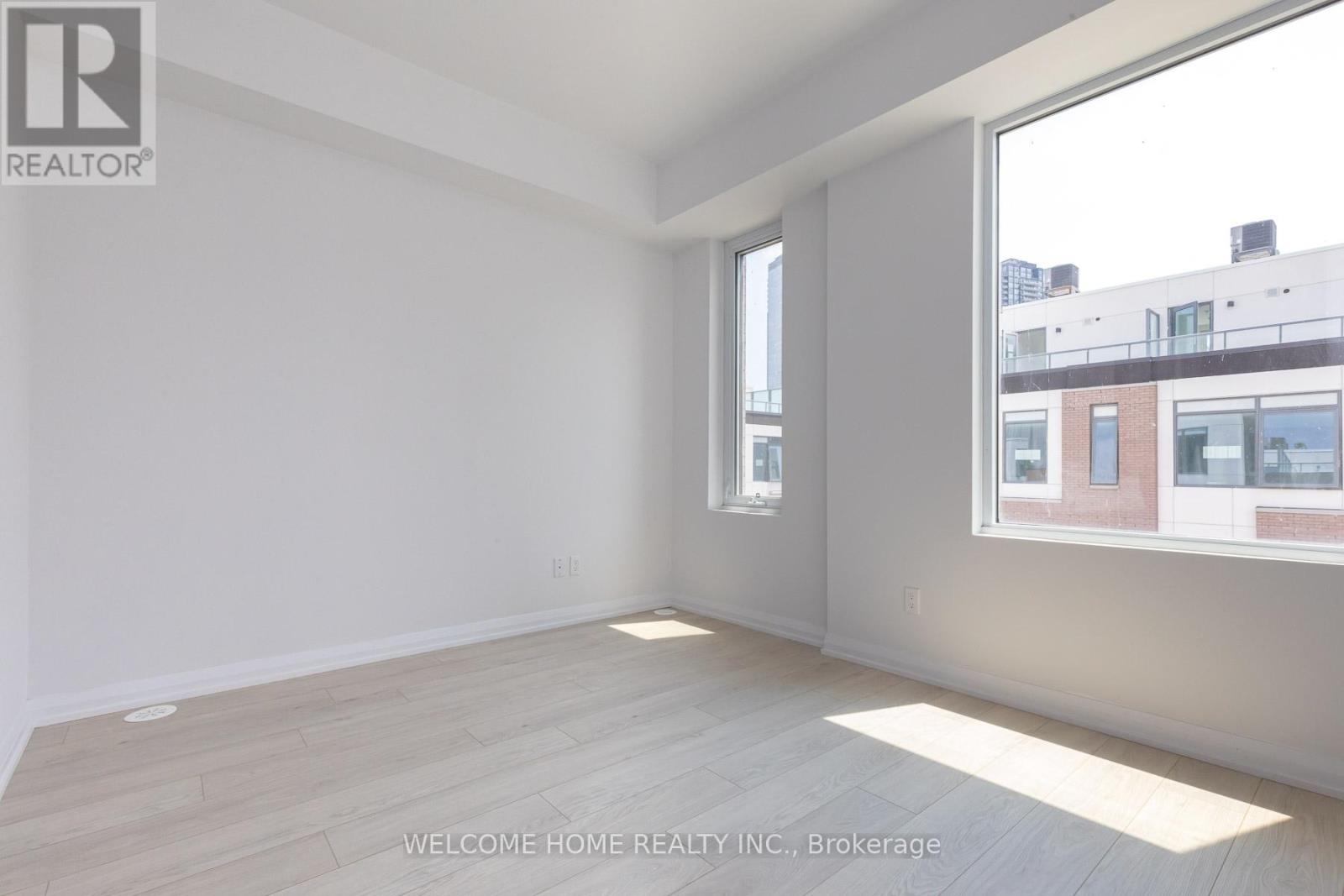Th30 - 1050 Portage Parkway Vaughan, Ontario L4K 3Y8
4 Bedroom
2 Bathroom
1200 - 1399 sqft
Multi-Level
Central Air Conditioning
Forced Air
$3,199 Monthly
FRESHLY PAINTED & DEEP CLEANED! Corner Unit! Walking Distance to Metropolitan Subway station provides Quick Transportation To York University and Downtown. Open Concept Modern Town Home with 3 bedrooms and Den. 1 underground Parking, and Large roof top terrace. Rear facing quite unit towards greenery. Comes with Access to many amenities GYM, SPA, SAUNA, Theatre Room, Party Room, Out Door BBQ. Minutes Away From Hwy 400, 401, 407, 427, IKEA, Walmart, Can Tire, Home Depot, Best Buy, Vaughan Mills And Hospital & Much More (id:60365)
Property Details
| MLS® Number | N12484394 |
| Property Type | Single Family |
| Community Name | Concord |
| CommunityFeatures | Pets Allowed With Restrictions |
| ParkingSpaceTotal | 1 |
Building
| BathroomTotal | 2 |
| BedroomsAboveGround | 3 |
| BedroomsBelowGround | 1 |
| BedroomsTotal | 4 |
| Age | 0 To 5 Years |
| Appliances | Dishwasher, Dryer, Microwave, Stove, Washer, Window Coverings, Refrigerator |
| ArchitecturalStyle | Multi-level |
| BasementType | None |
| CoolingType | Central Air Conditioning |
| ExteriorFinish | Brick |
| FlooringType | Hardwood |
| HeatingFuel | Natural Gas |
| HeatingType | Forced Air |
| SizeInterior | 1200 - 1399 Sqft |
| Type | Row / Townhouse |
Parking
| Underground | |
| Garage |
Land
| Acreage | No |
Rooms
| Level | Type | Length | Width | Dimensions |
|---|---|---|---|---|
| Second Level | Bedroom 2 | 3.22 m | 2.43 m | 3.22 m x 2.43 m |
| Second Level | Bedroom 3 | 2.43 m | 3.47 m | 2.43 m x 3.47 m |
| Third Level | Primary Bedroom | 2.74 m | 3.47 m | 2.74 m x 3.47 m |
| Third Level | Den | 2.43 m | 2.51 m | 2.43 m x 2.51 m |
| Main Level | Living Room | 5.08 m | 3.47 m | 5.08 m x 3.47 m |
| Main Level | Dining Room | 5.08 m | 3.47 m | 5.08 m x 3.47 m |
| Main Level | Kitchen | 3.5 m | 2.46 m | 3.5 m x 2.46 m |
https://www.realtor.ca/real-estate/29036958/th30-1050-portage-parkway-vaughan-concord-concord
Hamza Awan
Salesperson
Welcome Home Realty Inc.
201 Millway Ave #17
Vaughan, Ontario L4K 5K8
201 Millway Ave #17
Vaughan, Ontario L4K 5K8





















