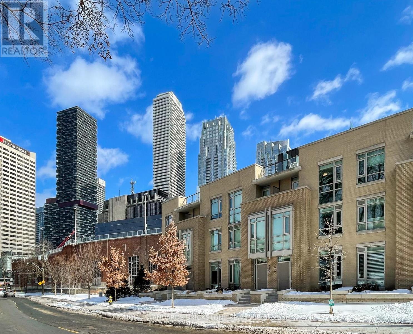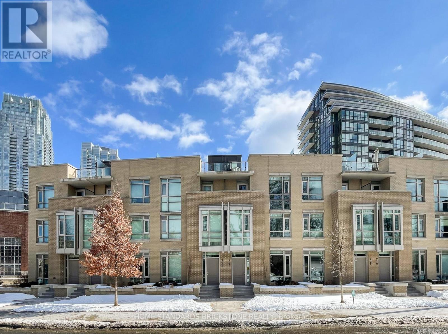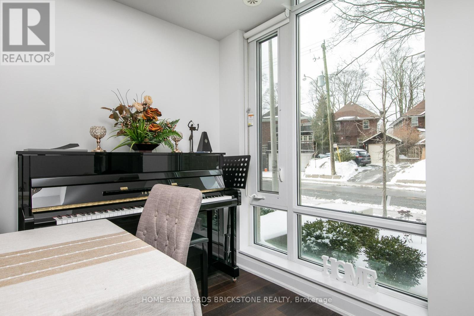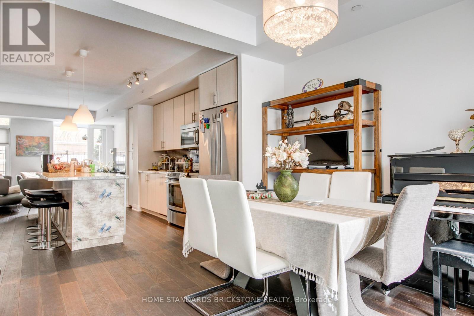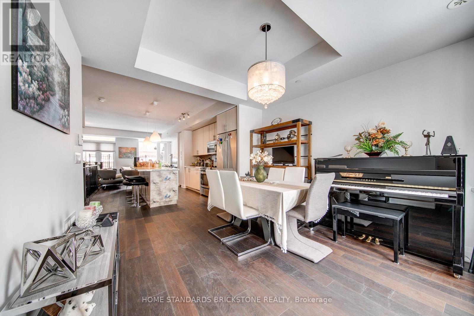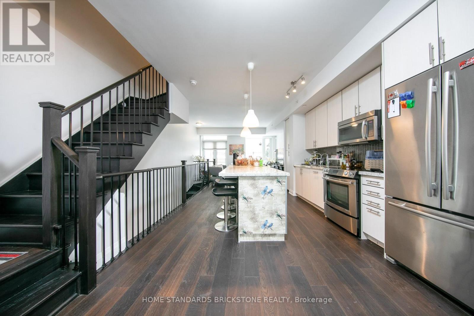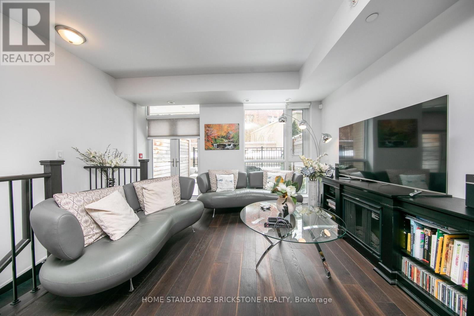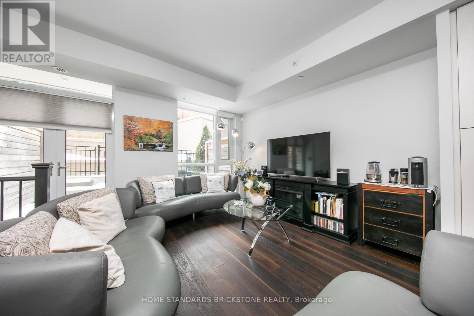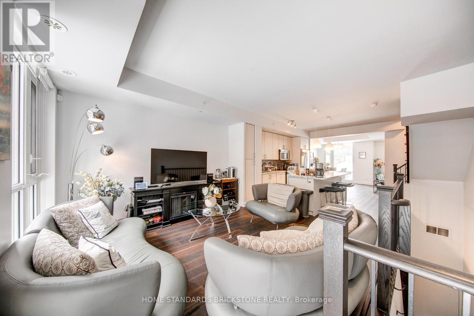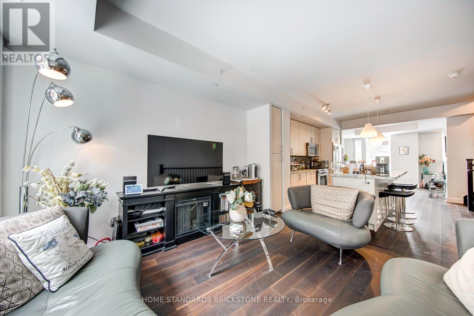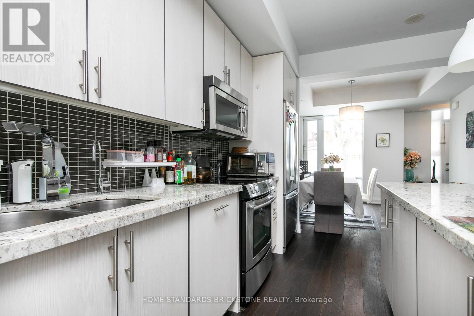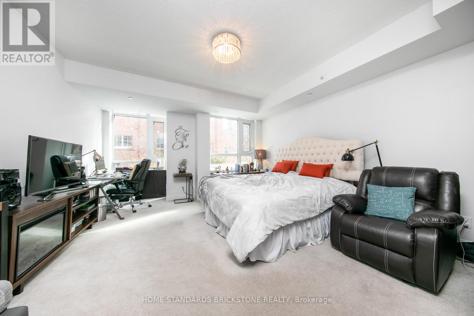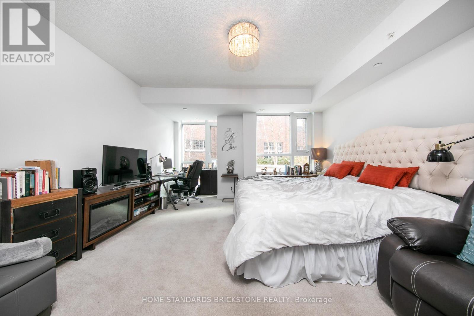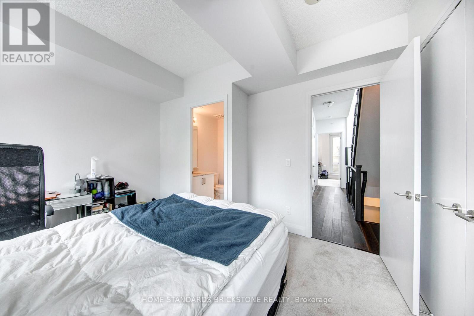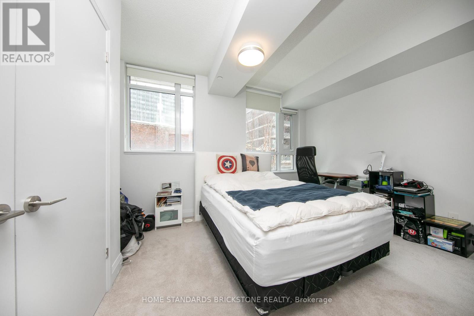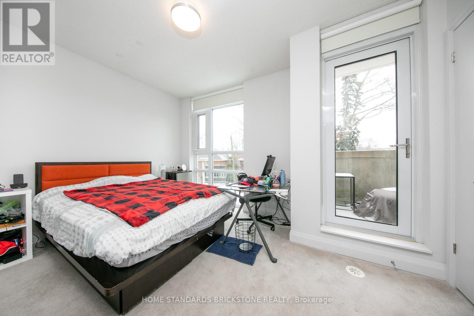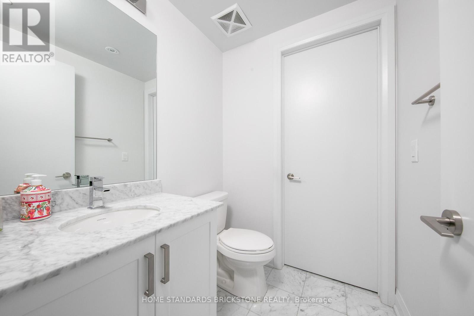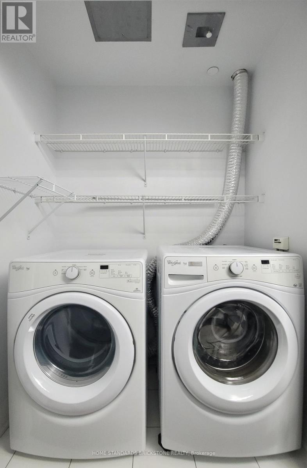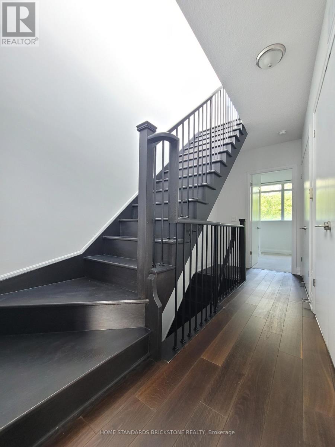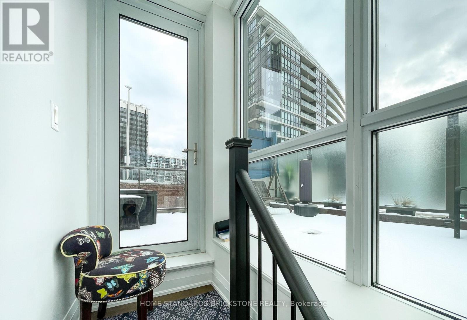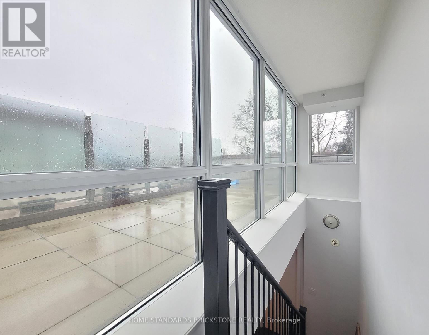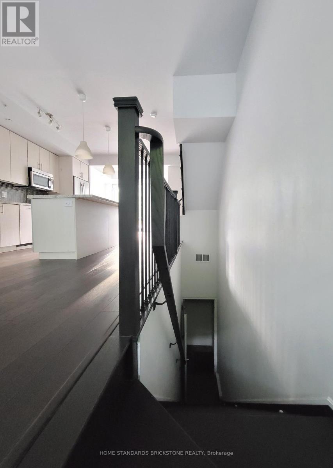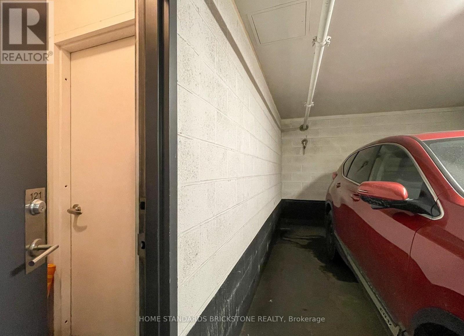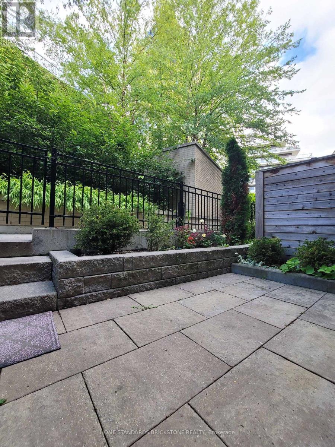Th121 - 223 Duplex Avenue Toronto, Ontario M5P 2B1
3 Bedroom
4 Bathroom
2000 - 2249 sqft
Central Air Conditioning
Forced Air
$6,000 Monthly
luxury Townhome AT Yonge & Eglinton's Hottest Neighborhood 'Chaplin Estates' Prestigious Modern Townhome is Filled W/lights Open Concept Main Floor, Kitchen, Features Stainless Steel Appl. Granite Countertop, Kitchen Island And Walk out To Patio. Private Rooftop Terrace. More Berwick Amenities. (id:60365)
Property Details
| MLS® Number | C12554628 |
| Property Type | Single Family |
| Community Name | Yonge-Eglinton |
| AmenitiesNearBy | Park, Public Transit, Schools |
| CommunityFeatures | Pets Allowed With Restrictions, Community Centre |
| ParkingSpaceTotal | 2 |
Building
| BathroomTotal | 4 |
| BedroomsAboveGround | 3 |
| BedroomsTotal | 3 |
| Age | 6 To 10 Years |
| Amenities | Security/concierge, Exercise Centre, Party Room, Visitor Parking, Storage - Locker |
| Appliances | Dishwasher, Dryer, Microwave, Stove, Washer, Window Coverings, Refrigerator |
| BasementType | None |
| CoolingType | Central Air Conditioning |
| ExteriorFinish | Brick, Concrete |
| FlooringType | Hardwood, Ceramic, Concrete |
| HalfBathTotal | 2 |
| HeatingFuel | Natural Gas |
| HeatingType | Forced Air |
| StoriesTotal | 3 |
| SizeInterior | 2000 - 2249 Sqft |
| Type | Row / Townhouse |
Parking
| Underground | |
| Garage |
Land
| Acreage | No |
| LandAmenities | Park, Public Transit, Schools |
Rooms
| Level | Type | Length | Width | Dimensions |
|---|---|---|---|---|
| Second Level | Primary Bedroom | 4.82 m | 4.45 m | 4.82 m x 4.45 m |
| Second Level | Bathroom | 4.82 m | 3.11 m | 4.82 m x 3.11 m |
| Third Level | Bedroom 2 | 4.45 m | 3.43 m | 4.45 m x 3.43 m |
| Third Level | Bedroom 3 | 4.2 m | 3.16 m | 4.2 m x 3.16 m |
| Third Level | Laundry Room | 2.74 m | 1.6 m | 2.74 m x 1.6 m |
| Lower Level | Mud Room | 2.3 m | 1.21 m | 2.3 m x 1.21 m |
| Main Level | Foyer | 2.3 m | 1.21 m | 2.3 m x 1.21 m |
| Main Level | Living Room | 4.42 m | 3.69 m | 4.42 m x 3.69 m |
| Main Level | Dining Room | 3.16 m | 3.69 m | 3.16 m x 3.69 m |
| Main Level | Kitchen | 3.72 m | 3.69 m | 3.72 m x 3.69 m |
Simmy Kim
Salesperson
Home Standards Brickstone Realty
180 Steeles Ave W #30 & 31
Thornhill, Ontario L4J 2L1
180 Steeles Ave W #30 & 31
Thornhill, Ontario L4J 2L1

