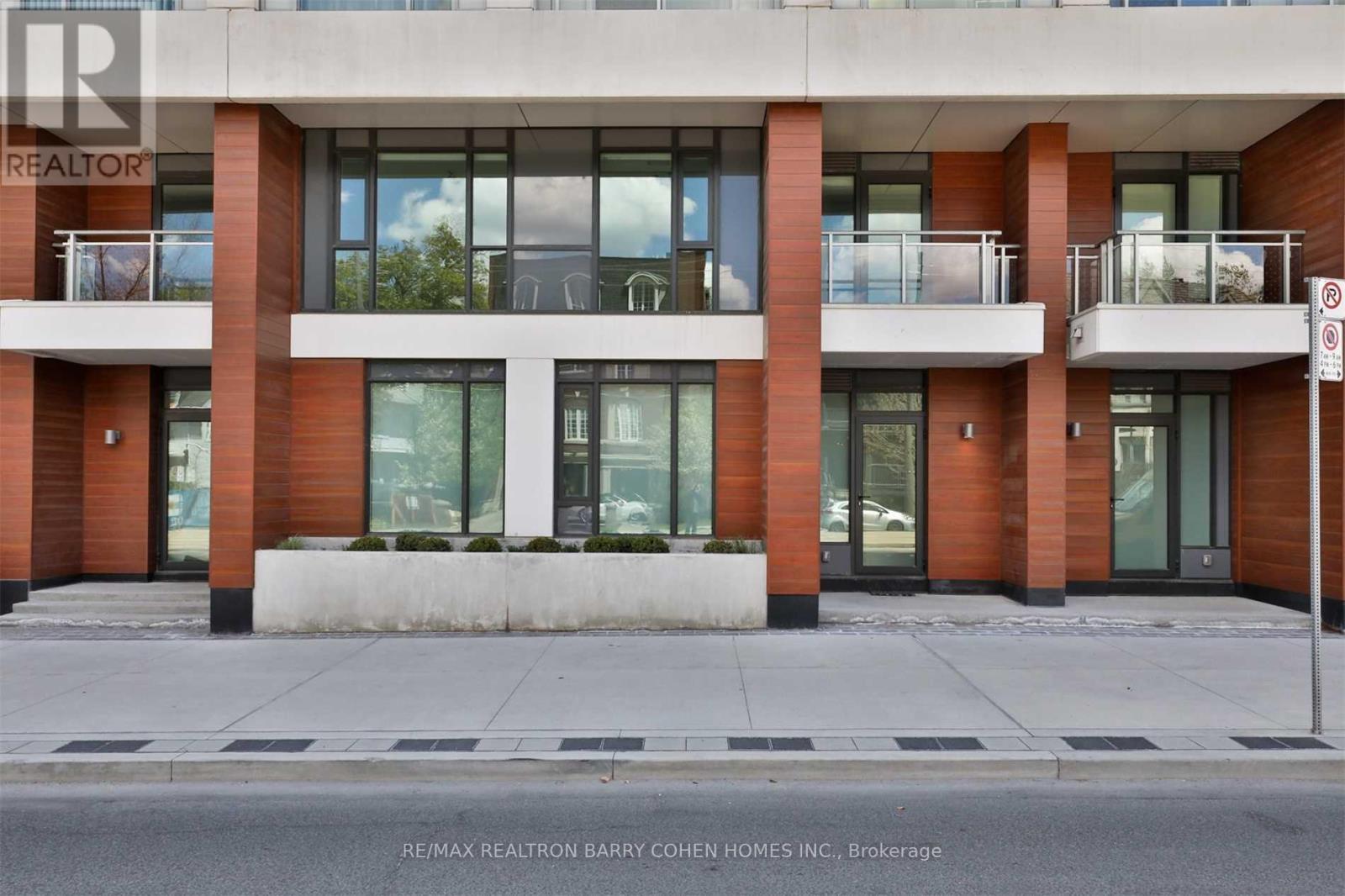Th103 - 223 St Clair Avenue W Toronto, Ontario M4V 1R3
$1,798,000Maintenance, Heat, Electricity, Common Area Maintenance, Parking
$1,878.94 Monthly
Maintenance, Heat, Electricity, Common Area Maintenance, Parking
$1,878.94 MonthlySpectacular South Hill Townhome W/Direct Access From St.Clair (Or Access Via Lobby) Approx 1800 Sq Ft Of Space On 2 Floors. Main Floor Powder Room. Upgraded Chef's Kit & Engineered Hardwood Floors. Stone Countertops And Built-In Stainless Steel Appliances. Open Concept Design. Sunfilled Great Space W/ High Ceilings and Oversized Floor To Ceiling Windows. Primary Bedroom W/4 Pc Ensuite & W/I Closet. Ample Storage, Double Closets In 2nd and 3rd Bedroom. Balcony. 1 Underground Parking Spot & Large Locker. Fabulous Amenities, 24 Hr Concierge, Gym, Meeting Rm, And Fabulous Outdoor Roof Top Patio. Excellent Walk Score. Steps To Public Transit, Boutique Markets, Restaurants & Shops. (id:60365)
Property Details
| MLS® Number | C12219893 |
| Property Type | Single Family |
| Community Name | Casa Loma |
| AmenitiesNearBy | Park, Place Of Worship, Public Transit, Schools |
| CommunityFeatures | Pet Restrictions |
| ParkingSpaceTotal | 1 |
Building
| BathroomTotal | 3 |
| BedroomsAboveGround | 3 |
| BedroomsTotal | 3 |
| Amenities | Security/concierge, Exercise Centre, Party Room, Visitor Parking, Storage - Locker |
| Appliances | All, Window Coverings |
| CoolingType | Central Air Conditioning |
| ExteriorFinish | Concrete |
| FlooringType | Hardwood |
| HalfBathTotal | 1 |
| HeatingFuel | Natural Gas |
| HeatingType | Forced Air |
| StoriesTotal | 2 |
| SizeInterior | 1600 - 1799 Sqft |
| Type | Row / Townhouse |
Parking
| Underground | |
| Garage |
Land
| Acreage | No |
| LandAmenities | Park, Place Of Worship, Public Transit, Schools |
Rooms
| Level | Type | Length | Width | Dimensions |
|---|---|---|---|---|
| Second Level | Primary Bedroom | 5.16 m | 3.12 m | 5.16 m x 3.12 m |
| Second Level | Bedroom 2 | 3.89 m | 3.07 m | 3.89 m x 3.07 m |
| Second Level | Bedroom 3 | 3.61 m | 3.02 m | 3.61 m x 3.02 m |
| Main Level | Living Room | 6.22 m | 3.48 m | 6.22 m x 3.48 m |
| Main Level | Dining Room | 4.19 m | 3.12 m | 4.19 m x 3.12 m |
| Main Level | Kitchen | 4.19 m | 3.23 m | 4.19 m x 3.23 m |
https://www.realtor.ca/real-estate/28467511/th103-223-st-clair-avenue-w-toronto-casa-loma-casa-loma
Aaron Luftspring
Salesperson
309 York Mills Ro Unit 7
Toronto, Ontario M2L 1L3























