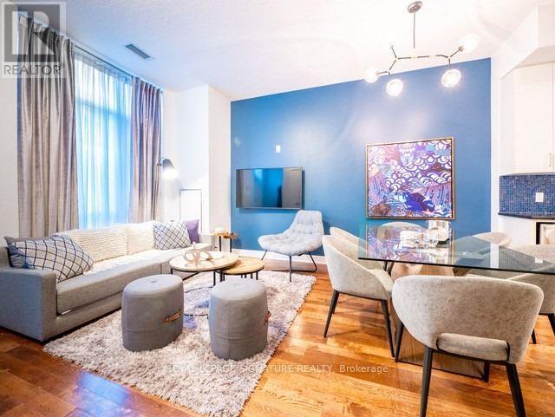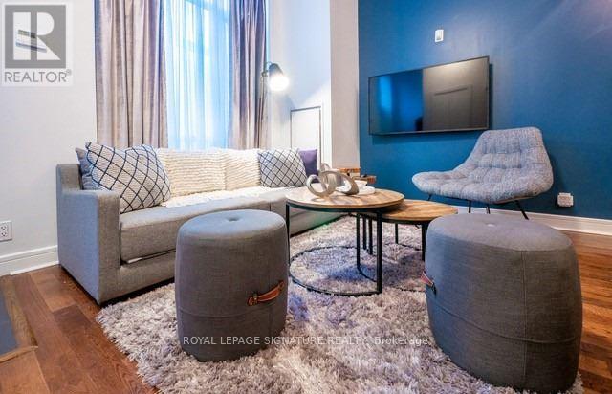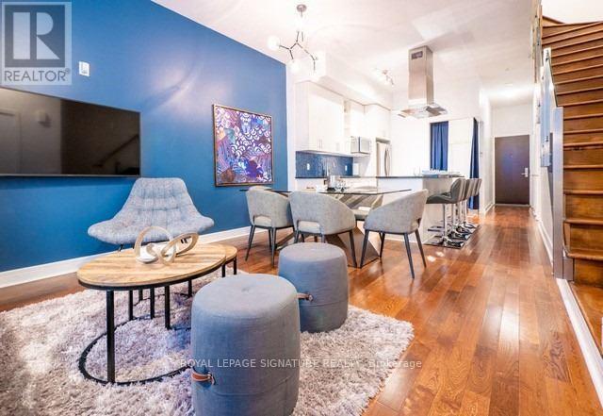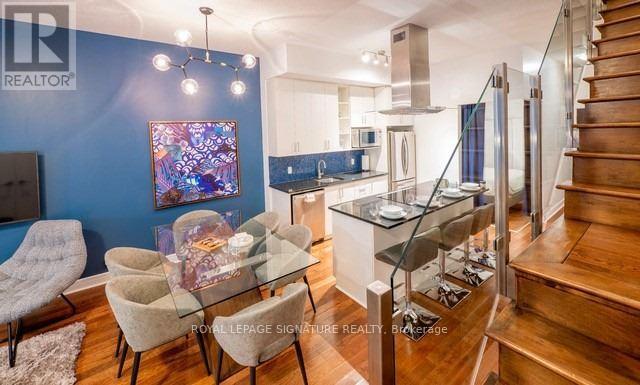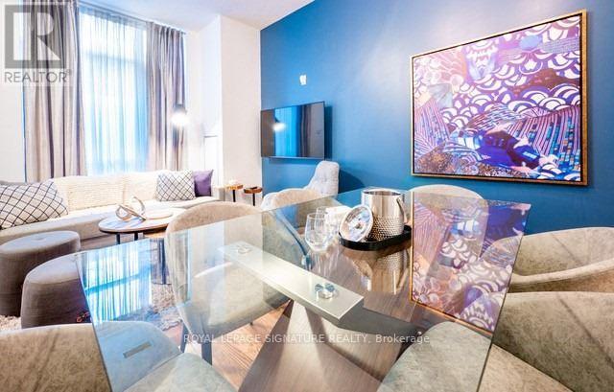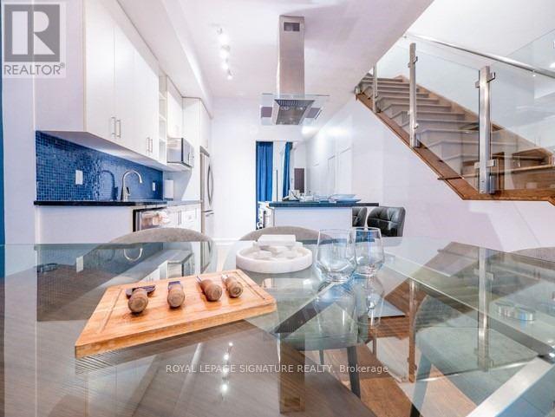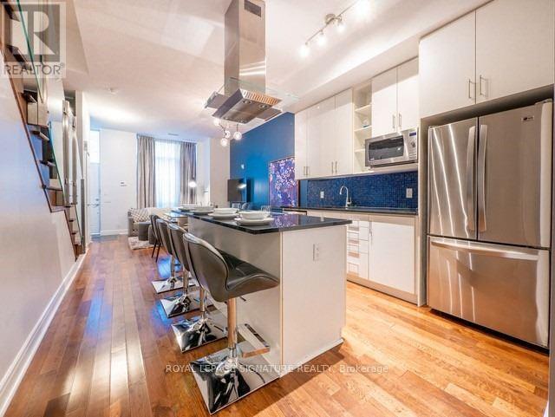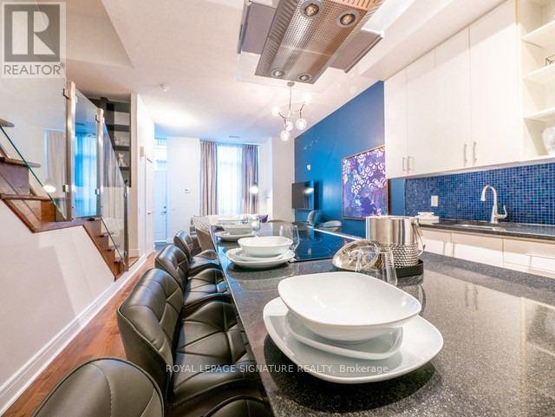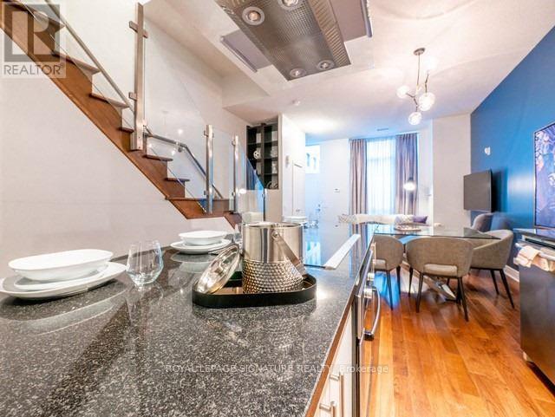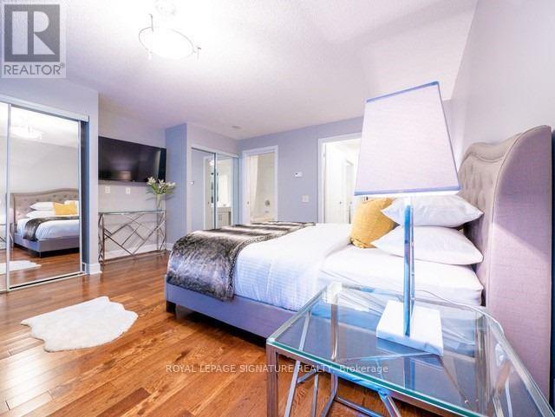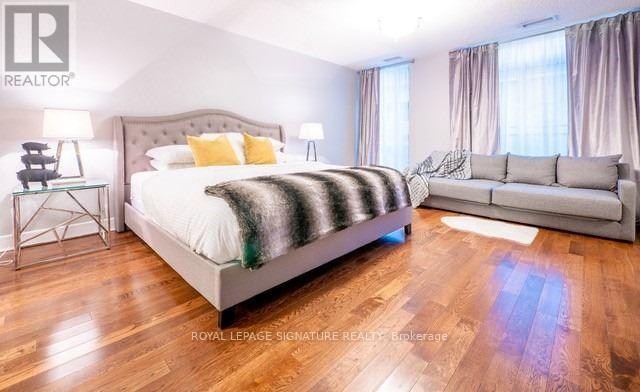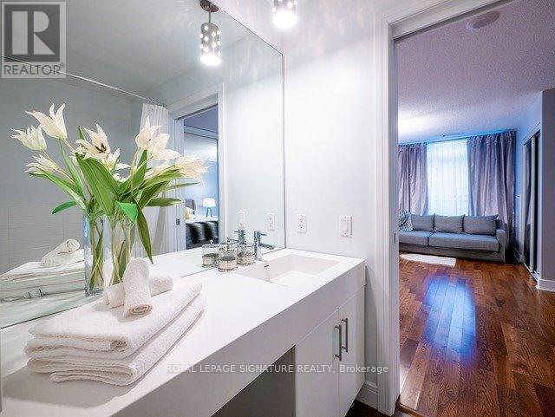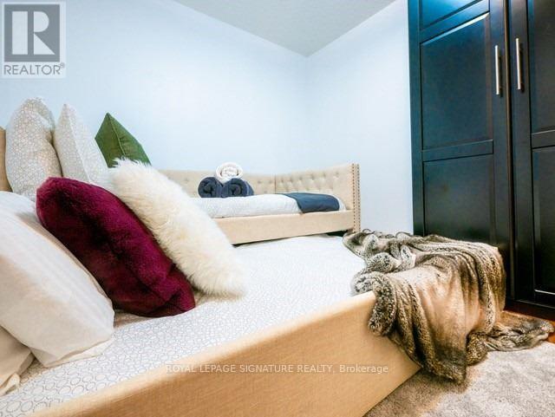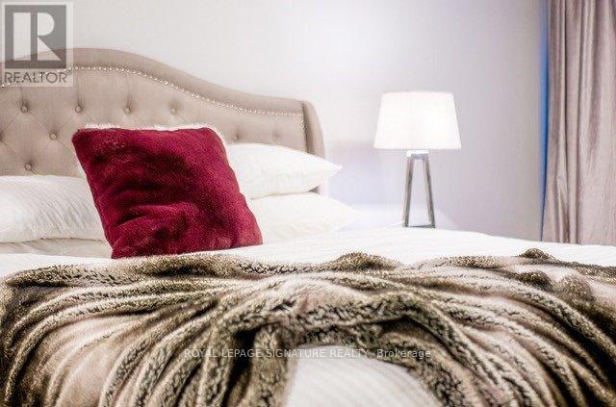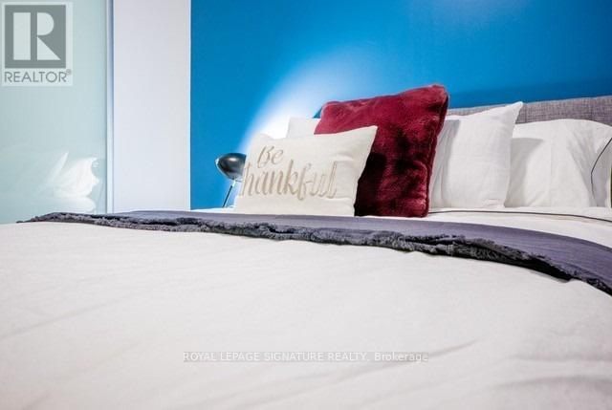Th101 - 112 George Street Toronto, Ontario M5A 4P8
$4,800 Monthly
ELEGANT, SOPHISTICATED LIVING AT THE HEART OF DOWNTOWN TORONTO!! Fully furnished Executive Townhome ready for professional couple or family. Arrive at your own entrance off George St., walk into the foyer with 12 ft ceilings opening up to a modern space featuring chef's kitchen with large island, ideal for entertaining. Spacious living and dining rooms. Main floor also features a built in custom pantry and 2 pc washroom. Second furnished bedroom on main floor can be used as office ideal for professionals who may need a main floor office. Second floor is an oasis of luxury featuring extra large bedroom with his/her closets and 4 piece ensuite. A third bedroom is viable or can be used as a den. Walk Score 10/10, Transit score 10/10, minutes from financial district, Union Station, George Brown College, St. Lawrence Market. Locker Included (id:60365)
Property Details
| MLS® Number | C12480000 |
| Property Type | Single Family |
| Community Name | Moss Park |
| AmenitiesNearBy | Schools |
| CommunityFeatures | Pets Allowed With Restrictions |
| Features | Carpet Free |
| ParkingSpaceTotal | 1 |
Building
| BathroomTotal | 2 |
| BedroomsAboveGround | 2 |
| BedroomsBelowGround | 1 |
| BedroomsTotal | 3 |
| Amenities | Security/concierge, Exercise Centre, Recreation Centre, Separate Electricity Meters, Storage - Locker |
| Appliances | Furniture |
| BasementFeatures | Apartment In Basement |
| BasementType | N/a, None |
| CoolingType | Central Air Conditioning |
| ExteriorFinish | Brick, Concrete |
| FlooringType | Hardwood |
| HalfBathTotal | 1 |
| HeatingFuel | Natural Gas |
| HeatingType | Forced Air |
| StoriesTotal | 2 |
| SizeInterior | 1200 - 1399 Sqft |
| Type | Apartment |
Parking
| Underground | |
| Garage |
Land
| Acreage | No |
| LandAmenities | Schools |
Rooms
| Level | Type | Length | Width | Dimensions |
|---|---|---|---|---|
| Second Level | Primary Bedroom | 5.26 m | 3.96 m | 5.26 m x 3.96 m |
| Second Level | Den | 3.05 m | 2.53 m | 3.05 m x 2.53 m |
| Main Level | Living Room | 8.2 m | 3.73 m | 8.2 m x 3.73 m |
| Main Level | Dining Room | 8.2 m | 3.73 m | 8.2 m x 3.73 m |
| Main Level | Kitchen | 8.2 m | 3.73 m | 8.2 m x 3.73 m |
| Main Level | Bedroom 2 | 2.67 m | 3.66 m | 2.67 m x 3.66 m |
https://www.realtor.ca/real-estate/29028007/th101-112-george-street-toronto-moss-park-moss-park
Janet Lo
Salesperson
8 Sampson Mews Suite 201 The Shops At Don Mills
Toronto, Ontario M3C 0H5

