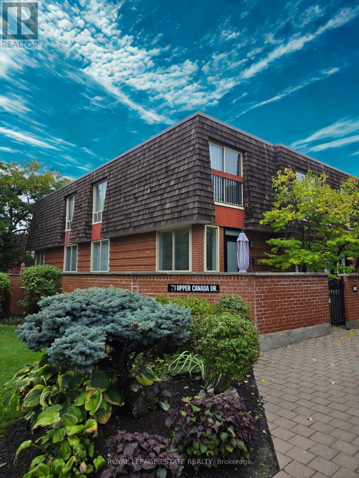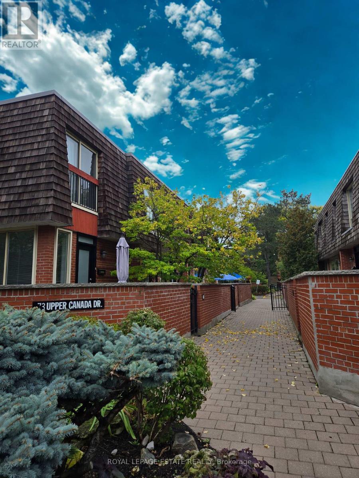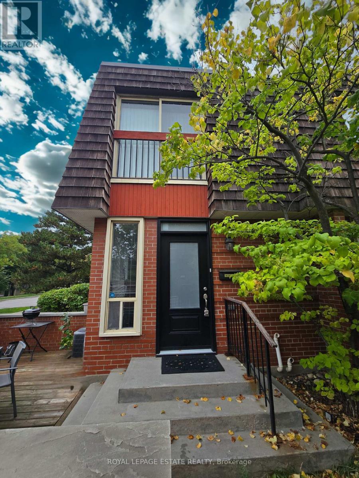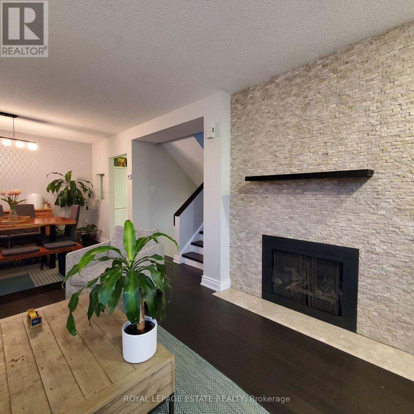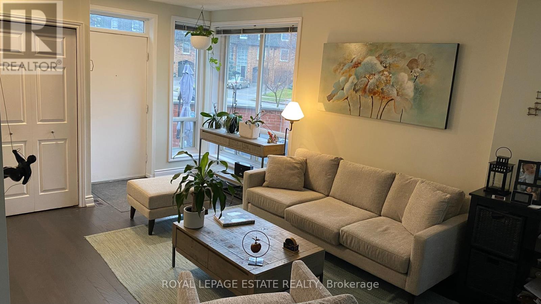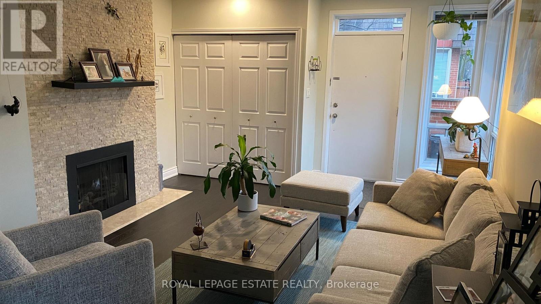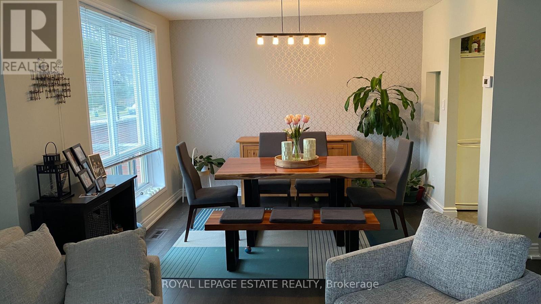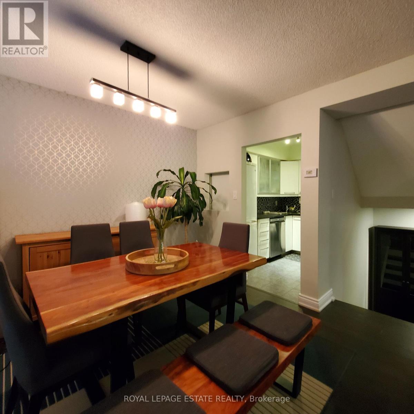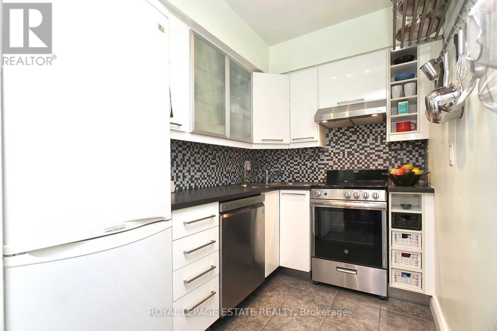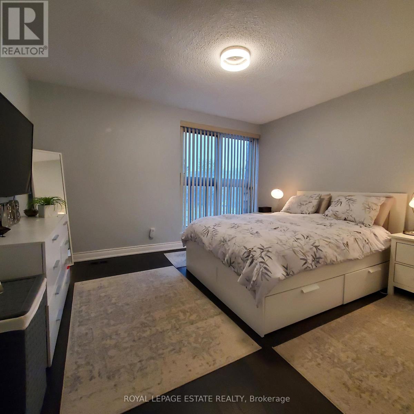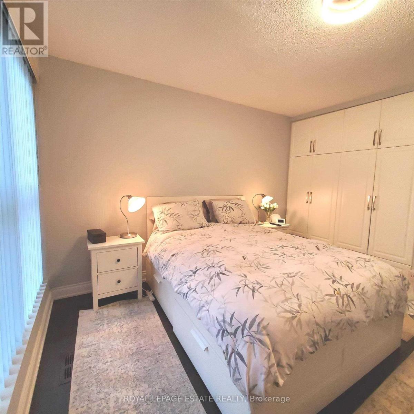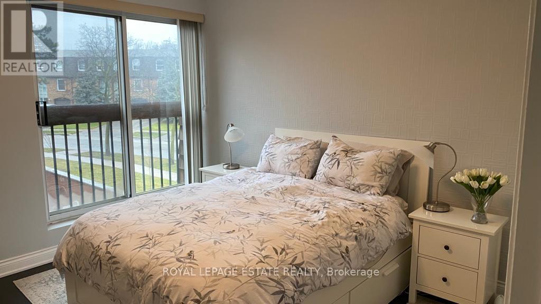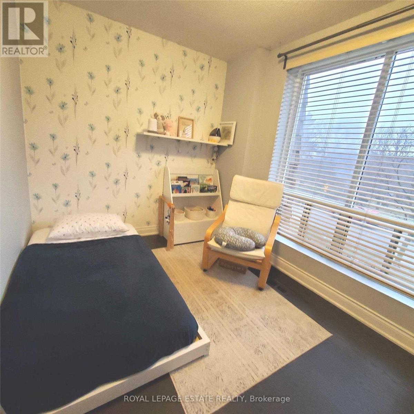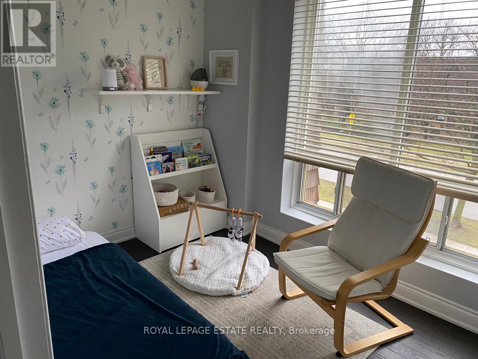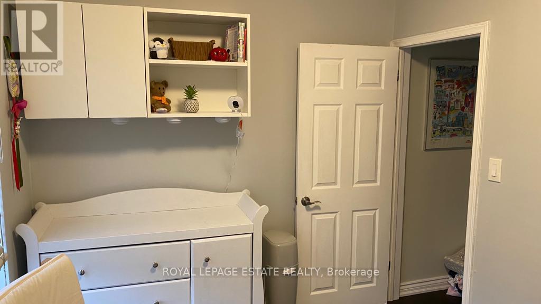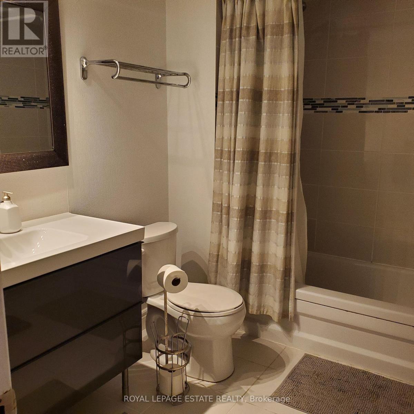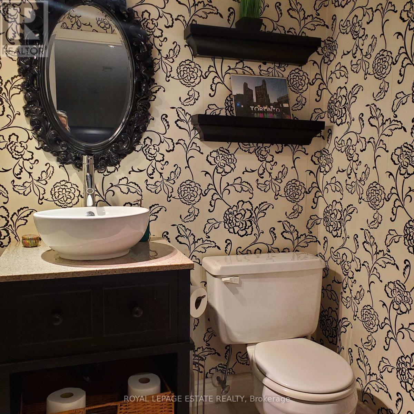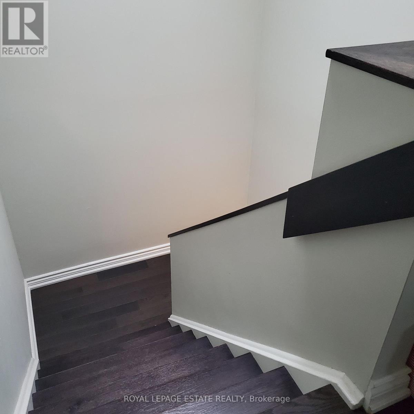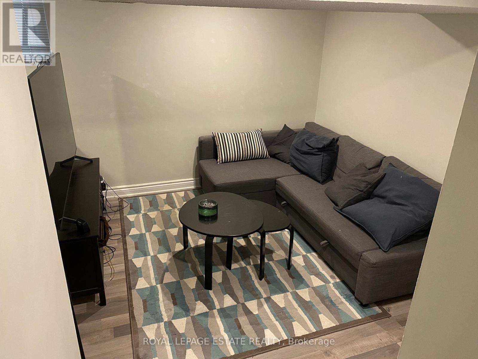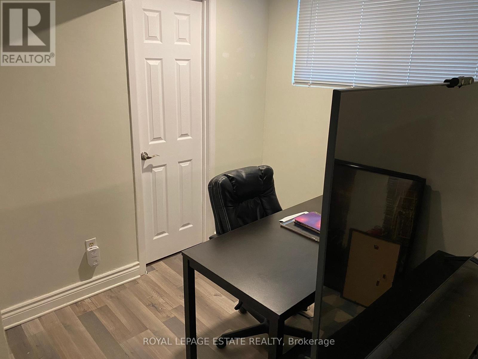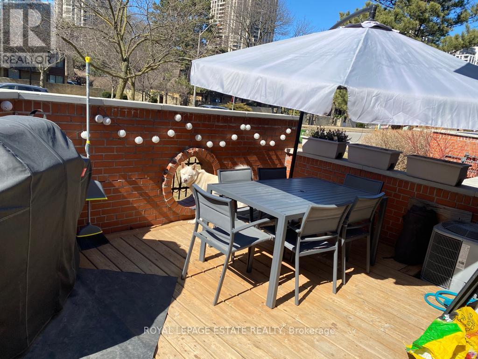Th1 - 73 Upper Canada Drive Toronto, Ontario M2P 2A2
$824,900Maintenance, Water, Common Area Maintenance, Insurance, Parking
$752.03 Monthly
Maintenance, Water, Common Area Maintenance, Insurance, Parking
$752.03 MonthlyWelcome to 73 Upper Canada Drive TH 1, a rare corner unit townhouse in Toronto's prestigious St. Andrews neighbourhood at Yonge and York Mills, surrounded by multi-million dollar homes. This 2 bedroom, 2 bathroom home features a bright, open layout, wood burning fireplace for those cozy nights in and a private enclosed terrace perfect for outdoor entertaining. Hardwood floors throughout the main and upper levels with updated bathrooms, making this home, move-in ready. The finished rec room in the lower level offers versatile living space with a 2 piece bathroom. Underground parking is included, and the property is surrounded by multi-million dollar homes, providing incredible value in one of the citys most desirable pockets. Steps to top schools, parks, close to Bayview Village, transit, and easy highway access. This is a great community neighbourhood tucked away from the hustle and bustle. (id:60365)
Property Details
| MLS® Number | C12424747 |
| Property Type | Single Family |
| Neigbourhood | North York |
| Community Name | St. Andrew-Windfields |
| EquipmentType | Water Heater |
| ParkingSpaceTotal | 1 |
| RentalEquipmentType | Water Heater |
Building
| BathroomTotal | 2 |
| BedroomsAboveGround | 2 |
| BedroomsBelowGround | 1 |
| BedroomsTotal | 3 |
| Amenities | Fireplace(s) |
| Appliances | Dishwasher, Dryer, Stove, Washer, Window Coverings, Refrigerator |
| BasementDevelopment | Finished |
| BasementType | N/a (finished) |
| CoolingType | Central Air Conditioning |
| ExteriorFinish | Brick |
| FireplacePresent | Yes |
| FlooringType | Hardwood, Tile |
| HalfBathTotal | 1 |
| HeatingFuel | Natural Gas |
| HeatingType | Forced Air |
| StoriesTotal | 2 |
| SizeInterior | 900 - 999 Sqft |
| Type | Row / Townhouse |
Parking
| Underground | |
| Garage |
Land
| Acreage | No |
Rooms
| Level | Type | Length | Width | Dimensions |
|---|---|---|---|---|
| Second Level | Primary Bedroom | 4 m | 3.66 m | 4 m x 3.66 m |
| Second Level | Bedroom 2 | 3.35 m | 2.44 m | 3.35 m x 2.44 m |
| Basement | Recreational, Games Room | 4.47 m | 3.35 m | 4.47 m x 3.35 m |
| Ground Level | Dining Room | 7.9 m | 4.04 m | 7.9 m x 4.04 m |
| Ground Level | Kitchen | 2.64 m | 1.88 m | 2.64 m x 1.88 m |
Tory Brown
Broker
2301 Queen Street East
Toronto, Ontario M4E 1G7
Jess Brown
Salesperson
1052 Kingston Road
Toronto, Ontario M4E 1T4

