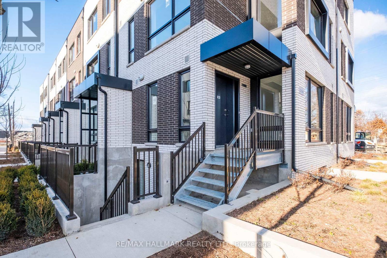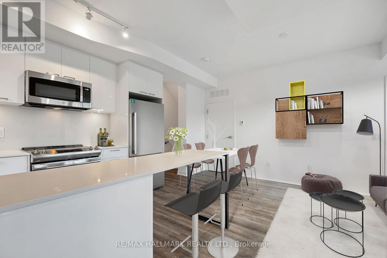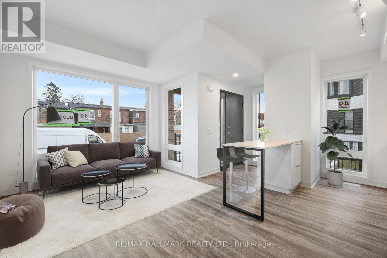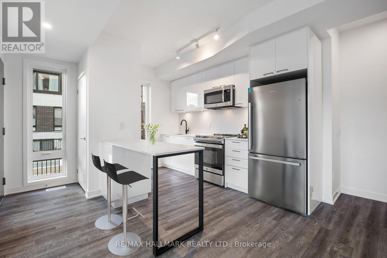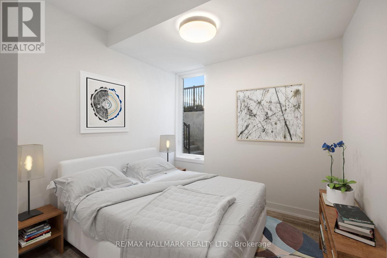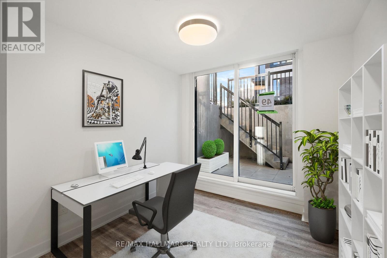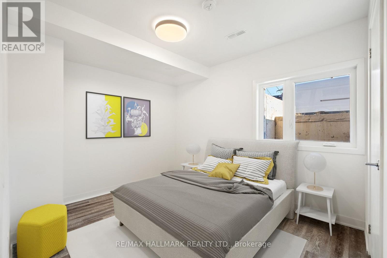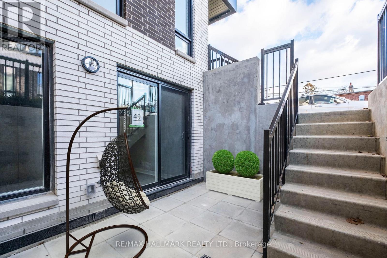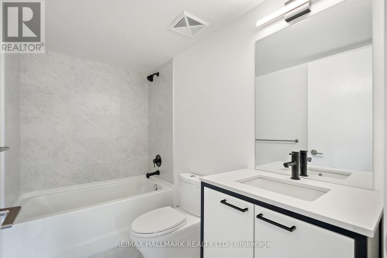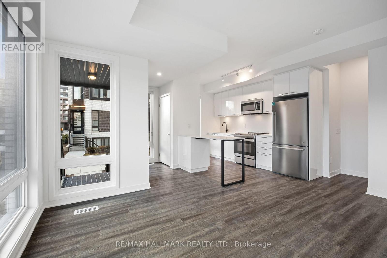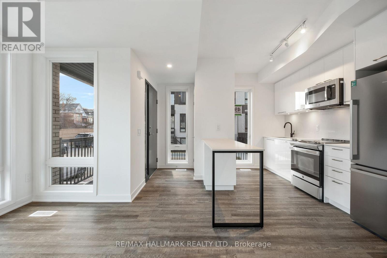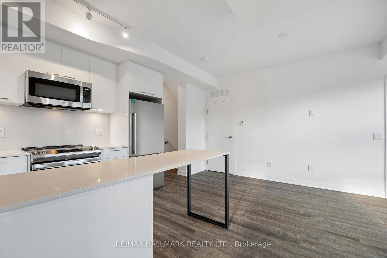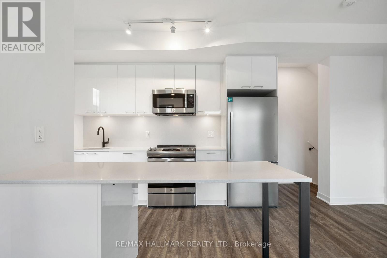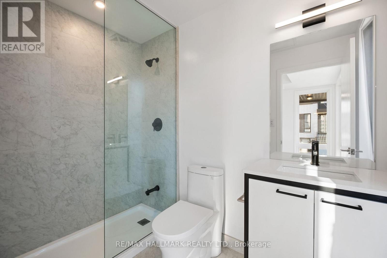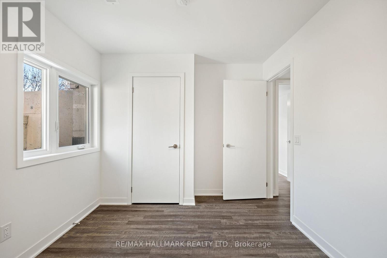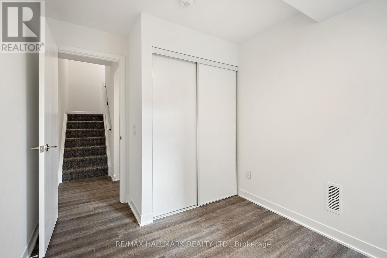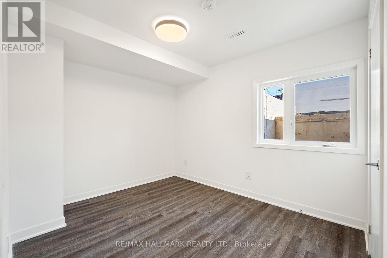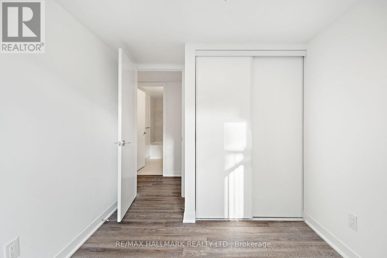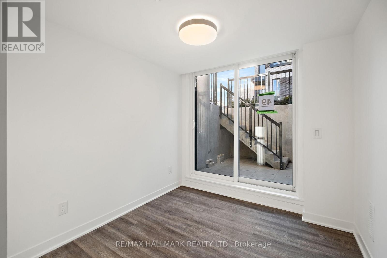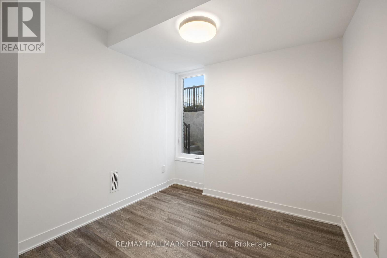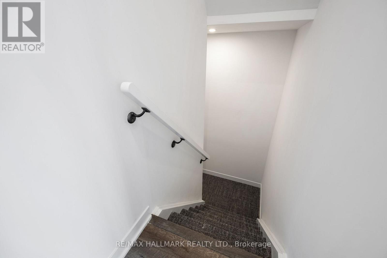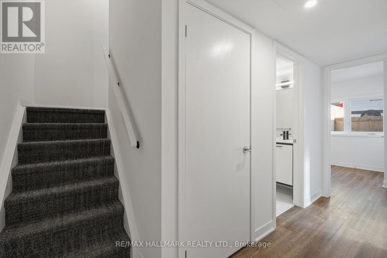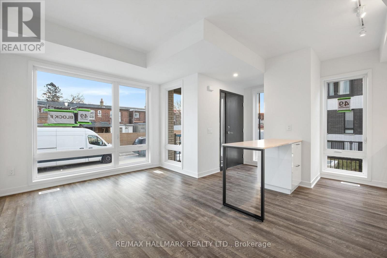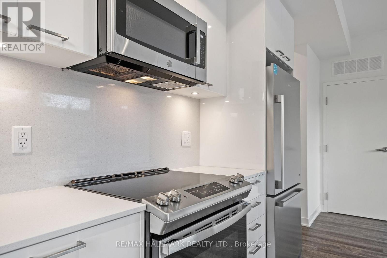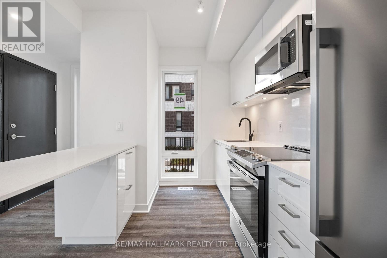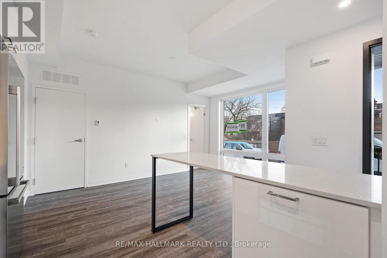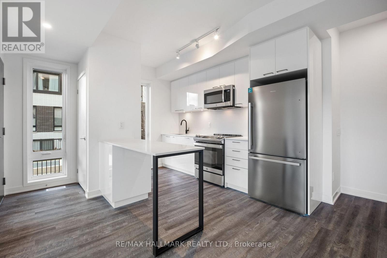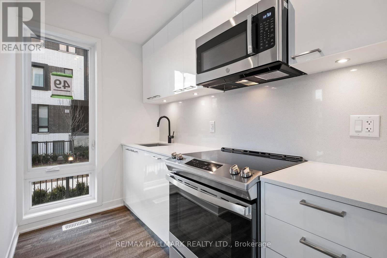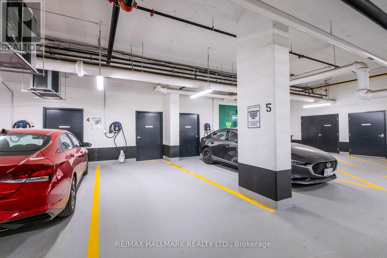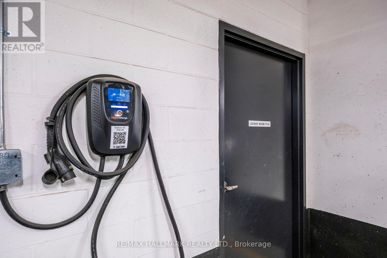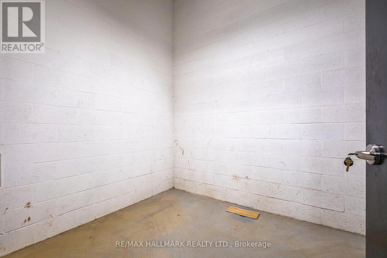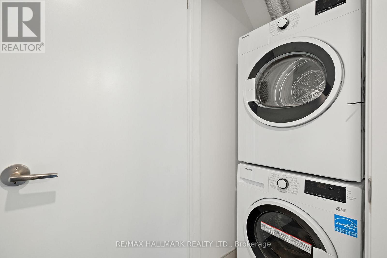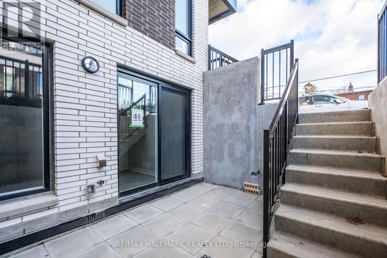Th1 - 40 Ed Clark Gardens Toronto, Ontario M6N 0B5
$3,250 Monthly
Welcome to this beautifully designed end unit townhouse, tucked away on a quiet, newly landscaped street. The open-concept living and dining area is filled with natural light from windows on two sides, overlooking a modern galley-style kitchen with new appliances and 9' ceilings. Featuring three spacious bedrooms with plenty of closet space, private 116 sqft. South-facing patio accessed from outside and inside. Enjoy direct access to a fitness centre, community lounge, urban garage/workshop, pet spa, and a landscaped courtyard with BBQ. The complex also features a children's play area and splash park, making it ideal for families. Enjoy the bustling neighbourhood where the Stockyards, Junction And Corso Italia meet. Everything is at your doorstep: restaurants, shops, cafe's, groceries, parks and TTC routes to St. Clair W Station, Dundas West subway And Bloor GO and Up Express. This home includes a premium parking spot located by the elevator, complete with an EV charger, plus a tandem 11' x 8' storage room. (id:60365)
Property Details
| MLS® Number | W12575970 |
| Property Type | Single Family |
| Community Name | Weston-Pellam Park |
| CommunityFeatures | Pets Allowed With Restrictions |
| ParkingSpaceTotal | 1 |
Building
| BathroomTotal | 2 |
| BedroomsAboveGround | 3 |
| BedroomsTotal | 3 |
| Amenities | Storage - Locker |
| Appliances | Dryer, Microwave, Stove, Washer, Window Coverings, Refrigerator |
| BasementType | None |
| CoolingType | Central Air Conditioning |
| ExteriorFinish | Brick |
| HeatingFuel | Natural Gas |
| HeatingType | Forced Air |
| StoriesTotal | 2 |
| SizeInterior | 1000 - 1199 Sqft |
| Type | Row / Townhouse |
Parking
| Underground | |
| Garage |
Land
| Acreage | No |
Sebastien Zachary Rahman
Salesperson
785 Queen St East
Toronto, Ontario M4M 1H5
Brad W Walker
Salesperson
630 Danforth Ave
Toronto, Ontario M4K 1R3

