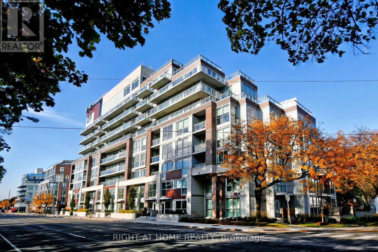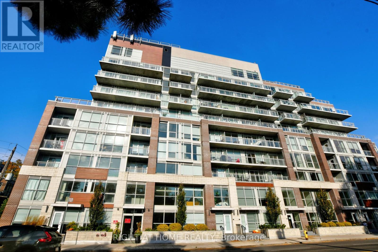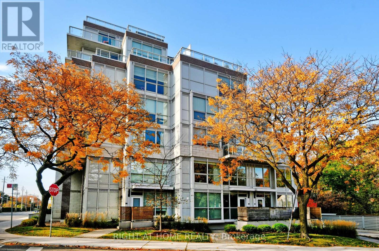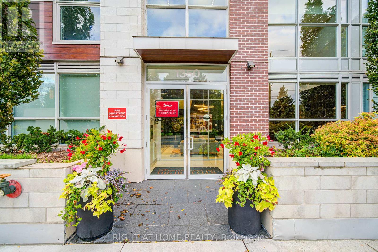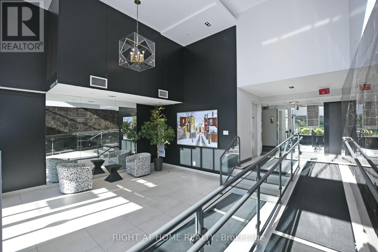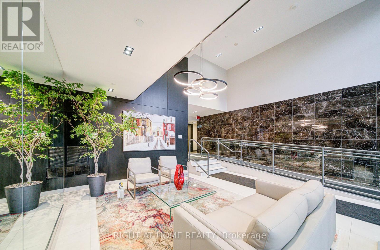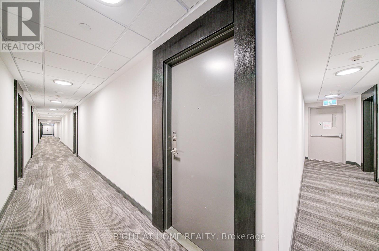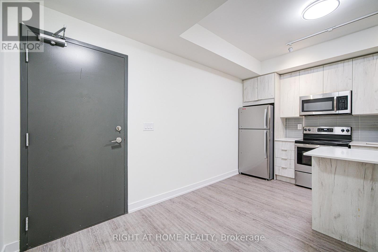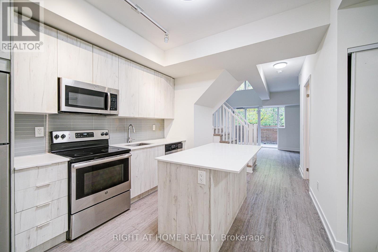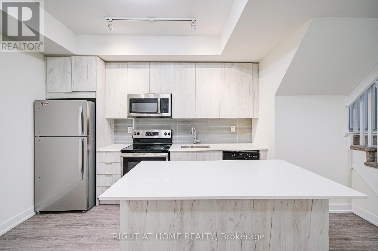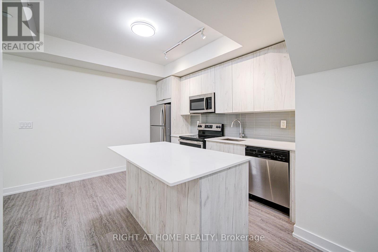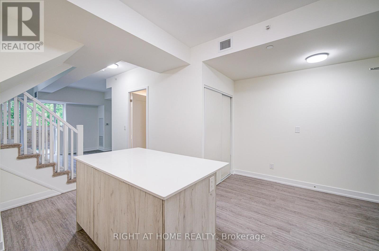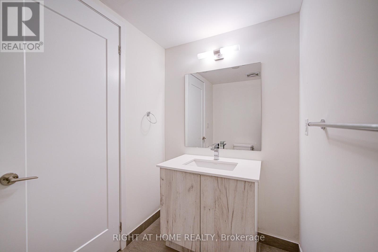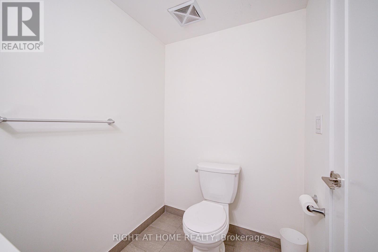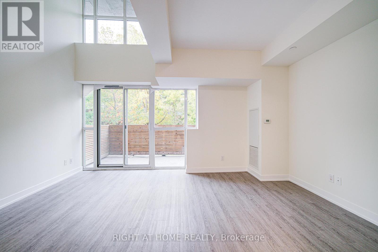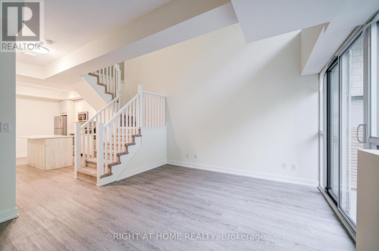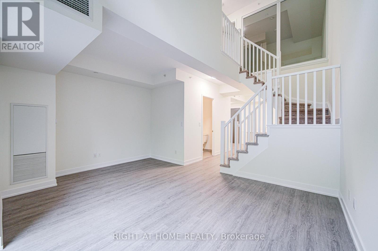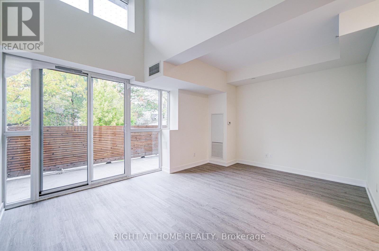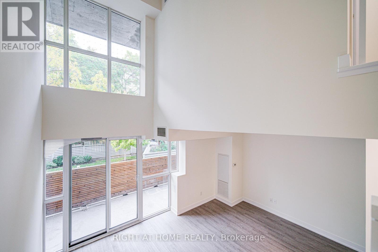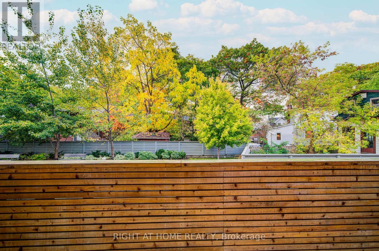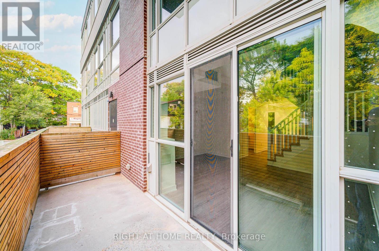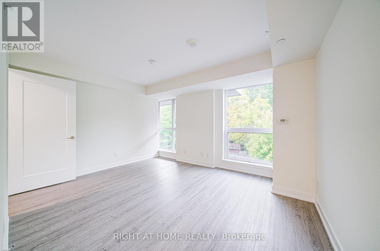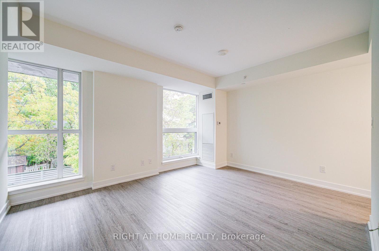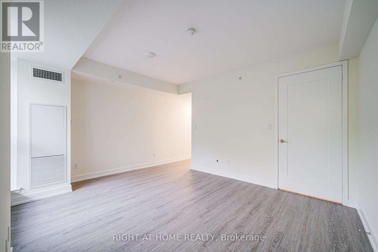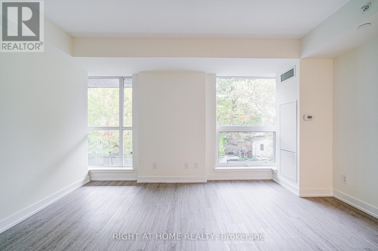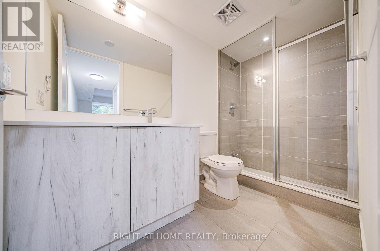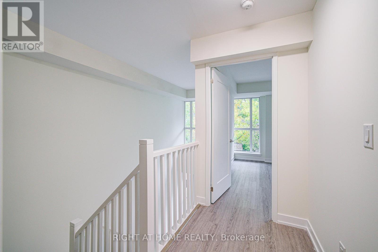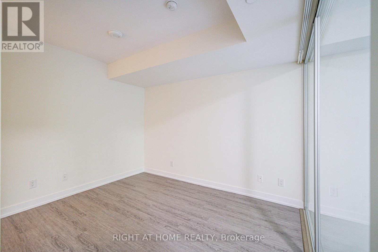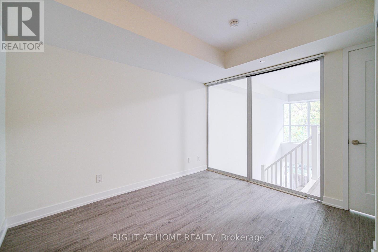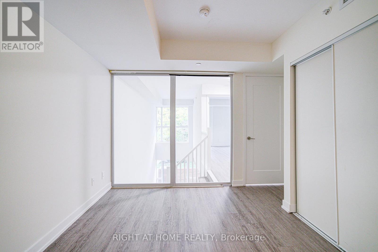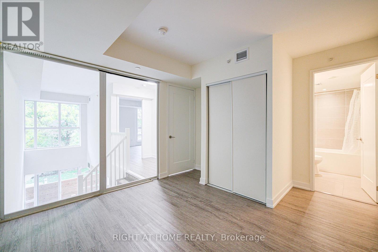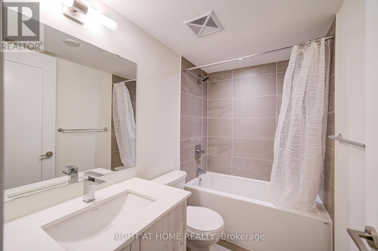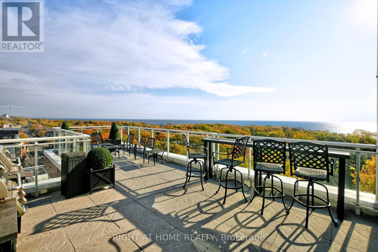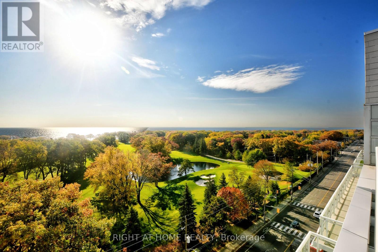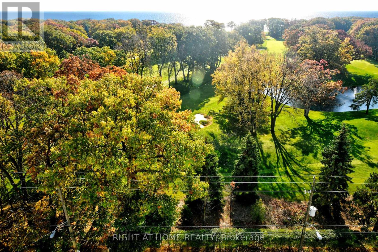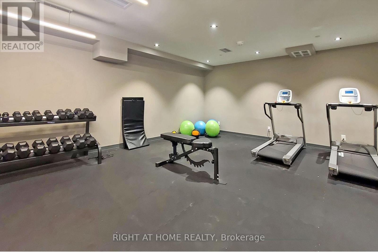Th03 - 1350 Kingston Road Toronto, Ontario M1N 0B7
2 Bedroom
3 Bathroom
1000 - 1199 sqft
Central Air Conditioning
Forced Air
$858,000Maintenance, Common Area Maintenance, Insurance, Parking
$950.01 Monthly
Maintenance, Common Area Maintenance, Insurance, Parking
$950.01 MonthlyResort Like Boutique Condo Overlooking The Prestigious Hunt Club Fairways And Lake Ontario, Enjoy Fresh Air & Lake. 2 Level Townhouse, 1123Sf, 2Brs, 3Wrs, Huge Kitchen Area, Terrace 91Sf, Features With Great Conveniences: Direct Access To Ttc On Kingston Rd, Bring To Danforth Station; 15 Min Drive To Downtown Toronto, Close To Famous Woodbine Beach, Scarborough Bluffs Beach, Upper Beaches Restaurants, Parks, Groceries, And More (id:60365)
Property Details
| MLS® Number | E12486188 |
| Property Type | Single Family |
| Community Name | Birchcliffe-Cliffside |
| AmenitiesNearBy | Beach, Golf Nearby, Public Transit |
| CommunityFeatures | Pets Allowed With Restrictions |
| ParkingSpaceTotal | 1 |
Building
| BathroomTotal | 3 |
| BedroomsAboveGround | 2 |
| BedroomsTotal | 2 |
| Age | 0 To 5 Years |
| Amenities | Exercise Centre, Party Room |
| BasementType | None |
| CoolingType | Central Air Conditioning |
| ExteriorFinish | Brick |
| FlooringType | Laminate |
| HalfBathTotal | 1 |
| HeatingFuel | Natural Gas |
| HeatingType | Forced Air |
| StoriesTotal | 2 |
| SizeInterior | 1000 - 1199 Sqft |
| Type | Row / Townhouse |
Parking
| Underground | |
| Garage |
Land
| Acreage | No |
| LandAmenities | Beach, Golf Nearby, Public Transit |
Rooms
| Level | Type | Length | Width | Dimensions |
|---|---|---|---|---|
| Lower Level | Living Room | 4.93 m | 3.61 m | 4.93 m x 3.61 m |
| Lower Level | Dining Room | 4.93 m | 3.61 m | 4.93 m x 3.61 m |
| Lower Level | Kitchen | 3.58 m | 2.14 m | 3.58 m x 2.14 m |
| Upper Level | Primary Bedroom | 4.24 m | 3.53 m | 4.24 m x 3.53 m |
| Upper Level | Bedroom 2 | 3.51 m | 2.95 m | 3.51 m x 2.95 m |
Songyu Ni
Salesperson
Right At Home Realty
1396 Don Mills Rd Unit B-121
Toronto, Ontario M3B 0A7
1396 Don Mills Rd Unit B-121
Toronto, Ontario M3B 0A7
Calvin Ni
Salesperson
Right At Home Realty
1550 16th Avenue Bldg B Unit 3 & 4
Richmond Hill, Ontario L4B 3K9
1550 16th Avenue Bldg B Unit 3 & 4
Richmond Hill, Ontario L4B 3K9

