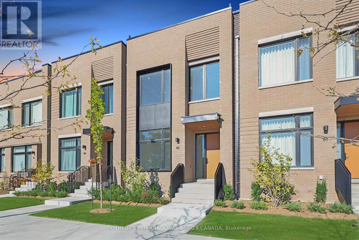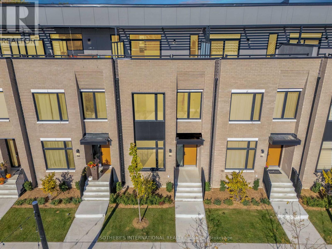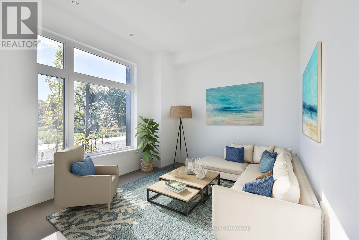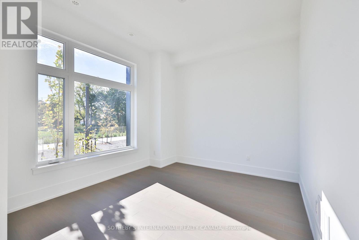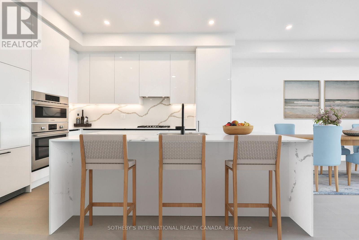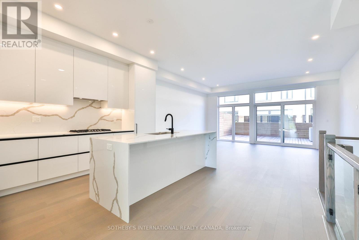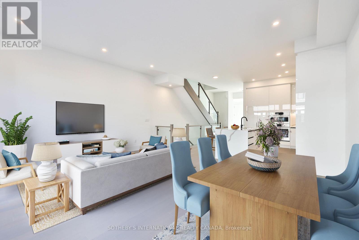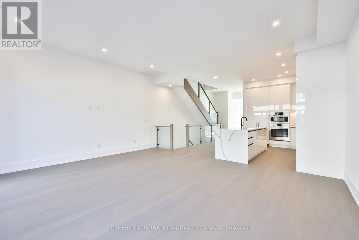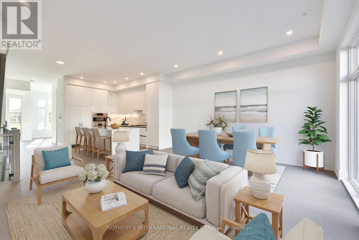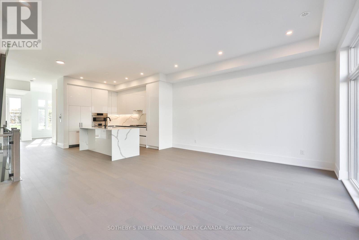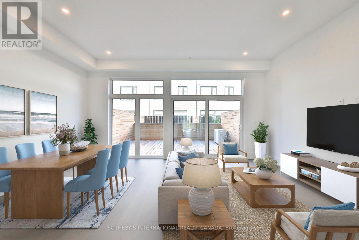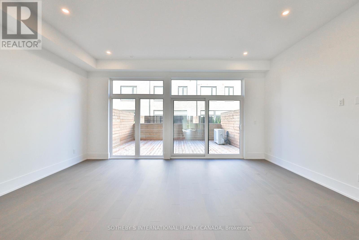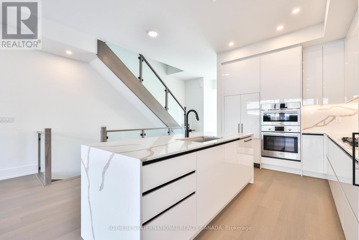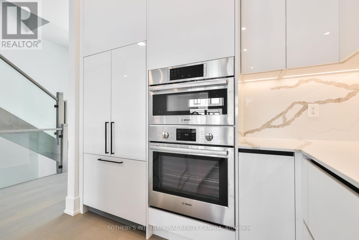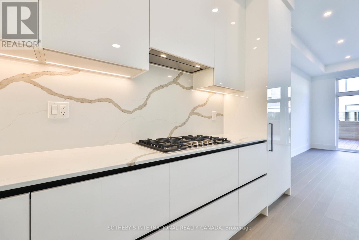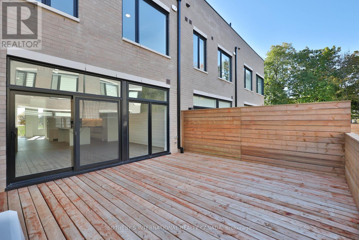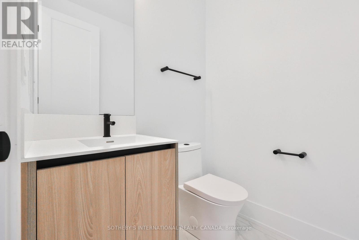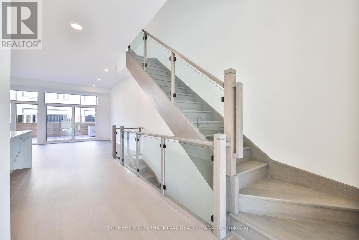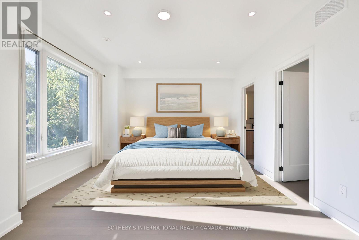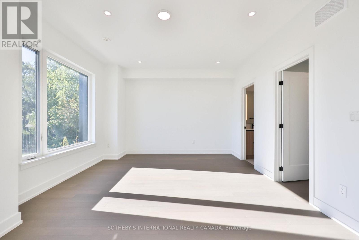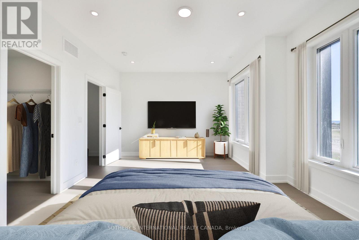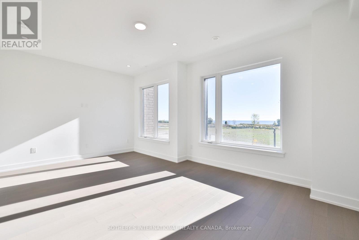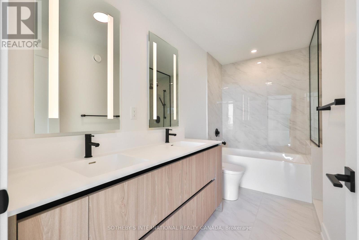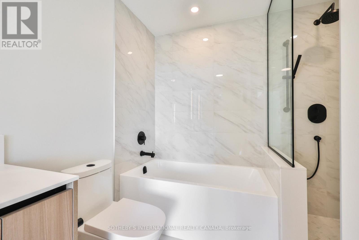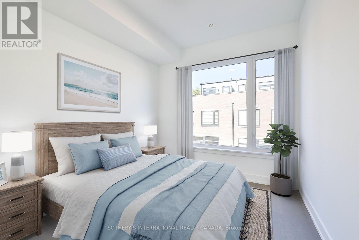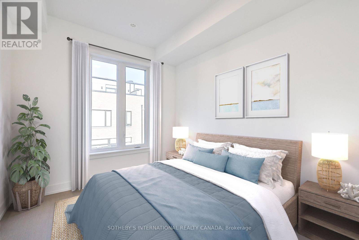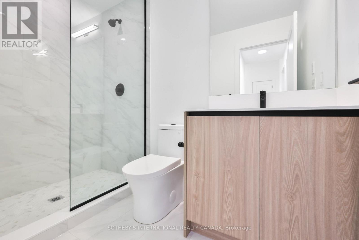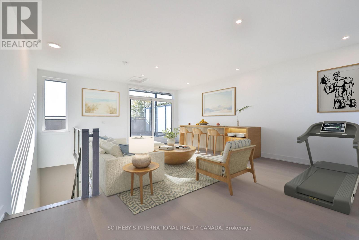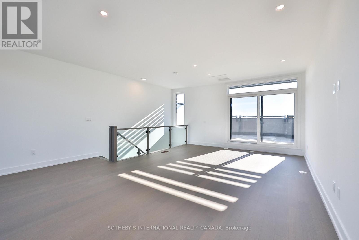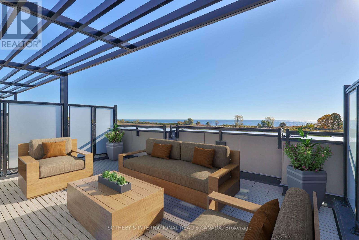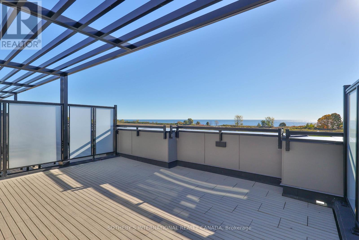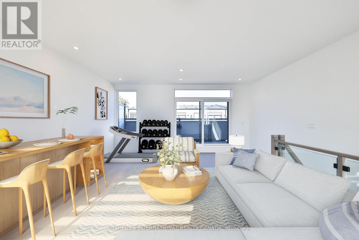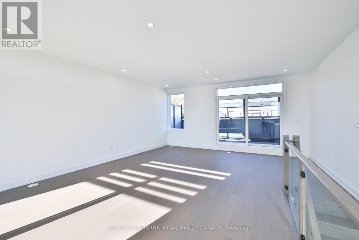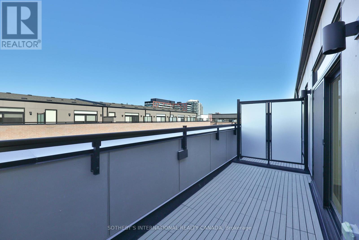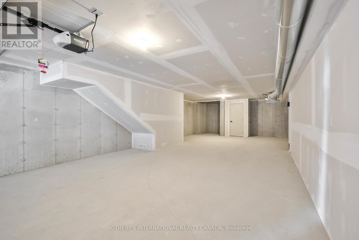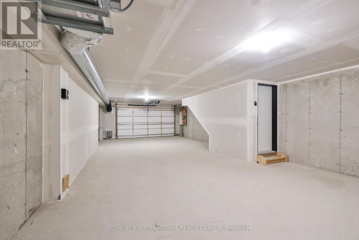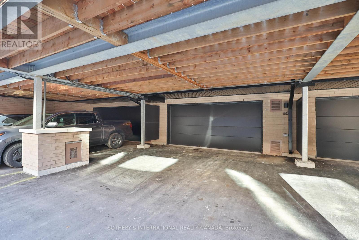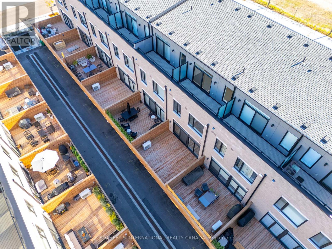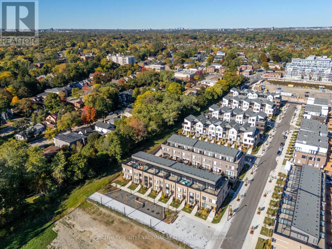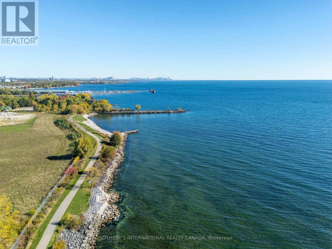Th 85 - 60 Lou Parsons Way Drive Mississauga, Ontario L5H 0B2
$1,899,000Maintenance, Parking, Common Area Maintenance, Insurance
$499.69 Monthly
Maintenance, Parking, Common Area Maintenance, Insurance
$499.69 MonthlyDiscover the epitome of waterfront luxury in this exquisite lake-facing townhome, perfectly positioned within the coveted Brightwater community. Offering nearly 2,400 sf of masterfully designed living space, this residence exudes sophistication and modern refinement, complemented by breathtaking views of Lake Ontario. The light-filled main level features an open-concept layout framed by floor-to-ceiling windows, custom hardwood flooring and anchored by a chef-inspired kitchen appointed with premium Bosch appliances, custom cabinetry, and elegant finishes throughout. The expansive primary suite presents panoramic lake views, a spa-like ensuite, and an elevated sense of tranquility. Two additional bedrooms offer refined comfort for family or guests, enhanced by custom hardwood flooring and meticulous craftsmanship at every turn. The third floor presents a versatile space for exercise or entertainment, flowing seamlessly onto a private outdoor terrace. The private rooftop terrace provides a spectacular setting for entertaining or quiet reflection, showcasing sweeping views of the lake and horizon. A double-car garage and parking for five vehicles offer convenience rarely found in such an exclusive waterfront residence. Experience the best of lakeside living, steps from boutique shops, acclaimed restaurants, scenic trails, and just minutes from downtown Toronto. The Brightwater embodies a lifestyle of elegance, distinction, and enduring value in one of the GTA's most desirable waterfront communities. (id:60365)
Property Details
| MLS® Number | W12469261 |
| Property Type | Single Family |
| Community Name | Port Credit |
| AmenitiesNearBy | Golf Nearby, Marina, Park |
| CommunityFeatures | Pets Allowed With Restrictions |
| EquipmentType | Water Heater |
| Features | Flat Site, Carpet Free, In Suite Laundry |
| ParkingSpaceTotal | 5 |
| RentalEquipmentType | Water Heater |
| Structure | Playground, Deck, Patio(s) |
| ViewType | View, Lake View, Direct Water View |
Building
| BathroomTotal | 3 |
| BedroomsAboveGround | 3 |
| BedroomsTotal | 3 |
| Age | New Building |
| Amenities | Visitor Parking, Canopy |
| Appliances | Garage Door Opener Remote(s), Oven - Built-in, Water Heater - Tankless, Water Meter, Cooktop, Dishwasher, Dryer, Garage Door Opener, Cooktop - Gas, Microwave, Oven, Stove, Washer, Refrigerator |
| BasementDevelopment | Unfinished |
| BasementType | N/a (unfinished) |
| CoolingType | Central Air Conditioning |
| ExteriorFinish | Brick |
| FlooringType | Hardwood |
| FoundationType | Poured Concrete |
| HalfBathTotal | 1 |
| HeatingFuel | Electric, Natural Gas |
| HeatingType | Heat Pump, Not Known |
| StoriesTotal | 3 |
| SizeInterior | 2250 - 2499 Sqft |
| Type | Row / Townhouse |
Parking
| Attached Garage | |
| Garage | |
| Inside Entry | |
| Covered |
Land
| Acreage | No |
| LandAmenities | Golf Nearby, Marina, Park |
| ZoningDescription | N/a |
Rooms
| Level | Type | Length | Width | Dimensions |
|---|---|---|---|---|
| Second Level | Bathroom | 4.25 m | 2.45 m | 4.25 m x 2.45 m |
| Second Level | Bathroom | 2.74 m | 1.49 m | 2.74 m x 1.49 m |
| Second Level | Primary Bedroom | 5.27 m | 3.8 m | 5.27 m x 3.8 m |
| Second Level | Bedroom 2 | 3.65 m | 3.41 m | 3.65 m x 3.41 m |
| Second Level | Bedroom 3 | 3.87 m | 3.51 m | 3.87 m x 3.51 m |
| Second Level | Laundry Room | 1.6 m | 1.15 m | 1.6 m x 1.15 m |
| Third Level | Office | 4.05 m | 3.65 m | 4.05 m x 3.65 m |
| Third Level | Games Room | 4 m | 3.65 m | 4 m x 3.65 m |
| Main Level | Living Room | 5.8 m | 4.91 m | 5.8 m x 4.91 m |
| Main Level | Kitchen | 3.85 m | 3.56 m | 3.85 m x 3.56 m |
| Main Level | Family Room | 3.89 m | 3.4 m | 3.89 m x 3.4 m |
| Main Level | Bathroom | 1.68 m | 1.48 m | 1.68 m x 1.48 m |
Brandon Matthew Horn
Broker
309 Lakeshore Road East
Oakville, Ontario L6J 1J3
Jason David Ingram
Salesperson
309 Lakeshore Road East
Oakville, Ontario L6J 1J3

