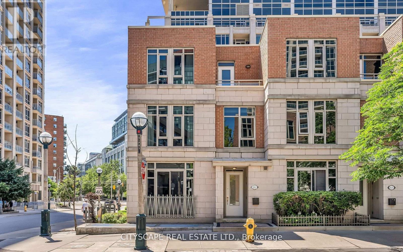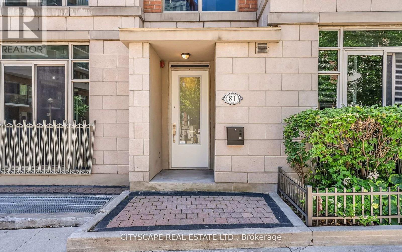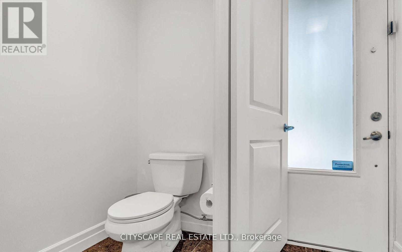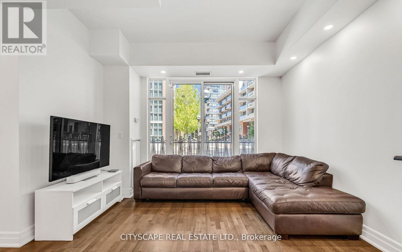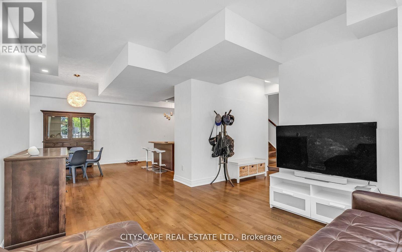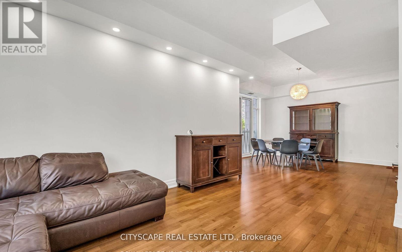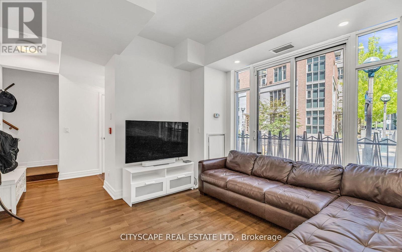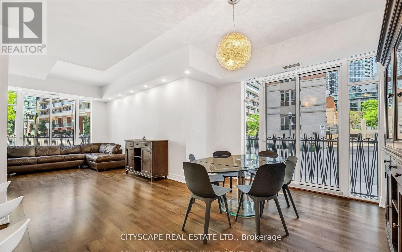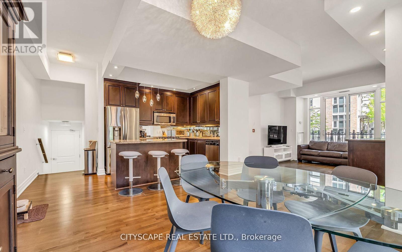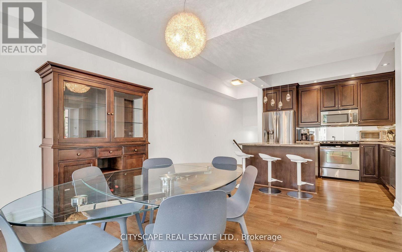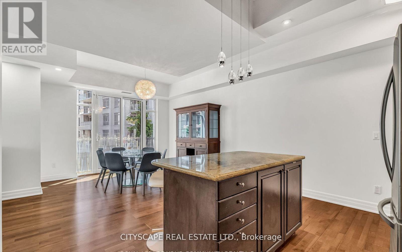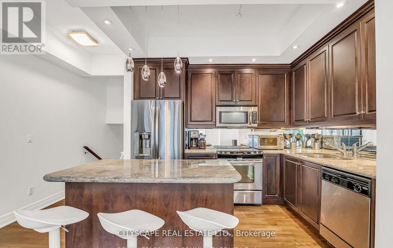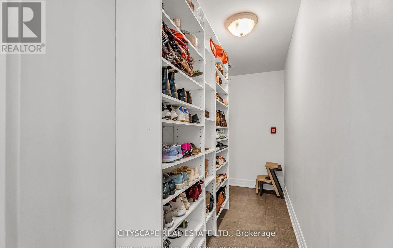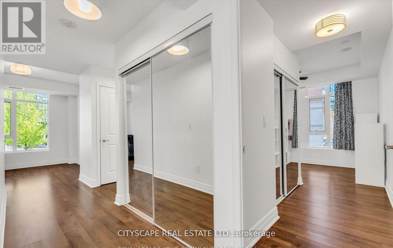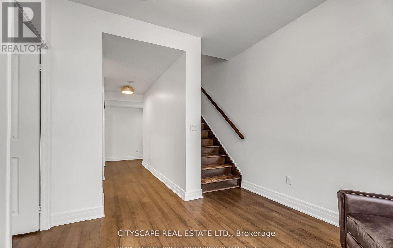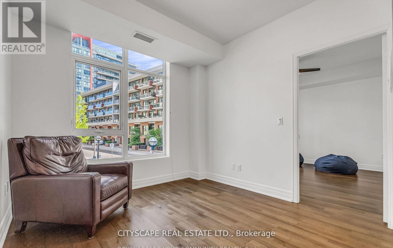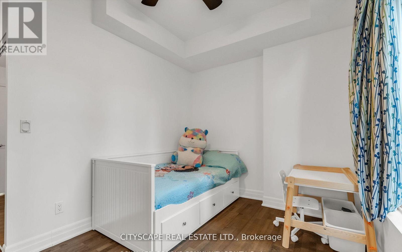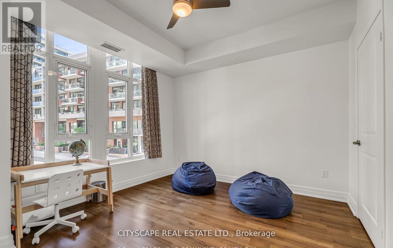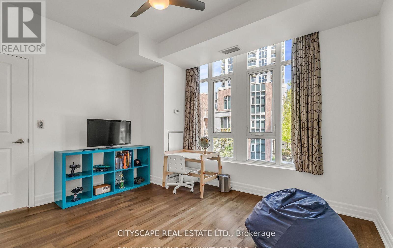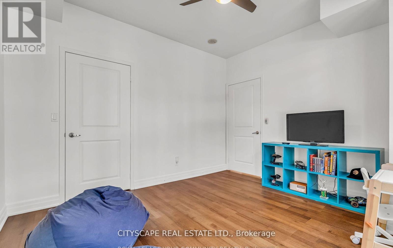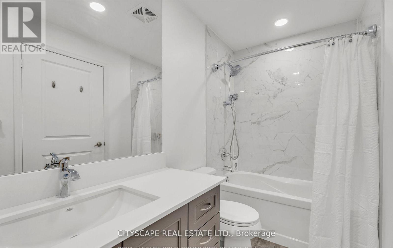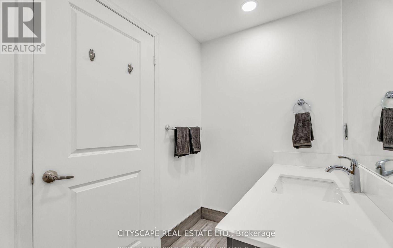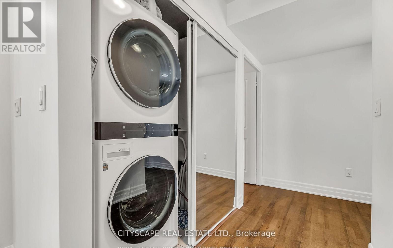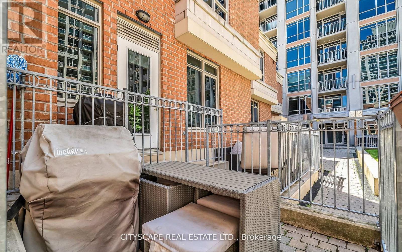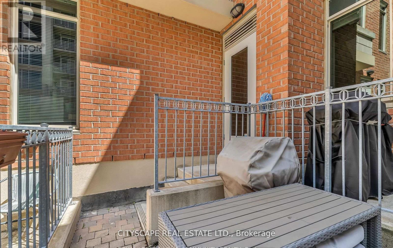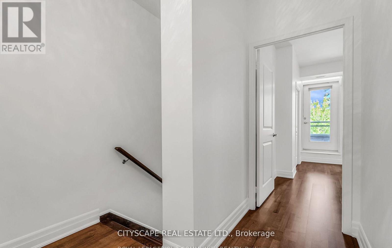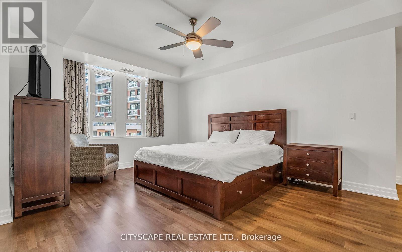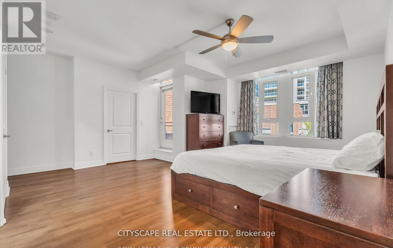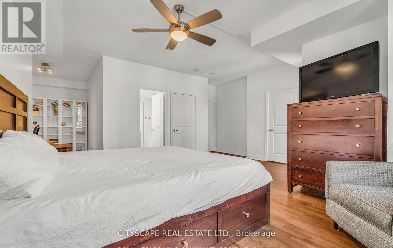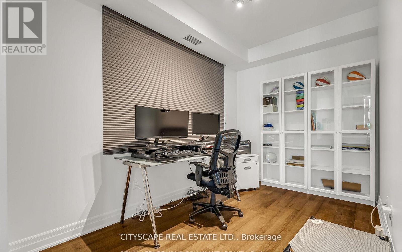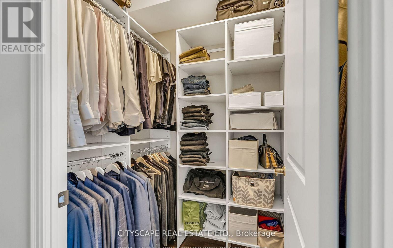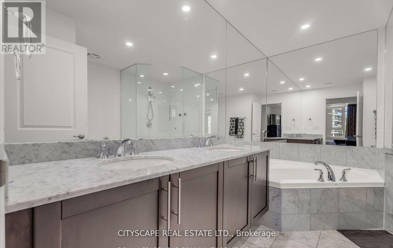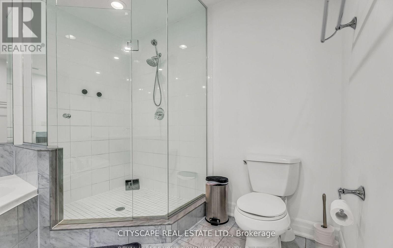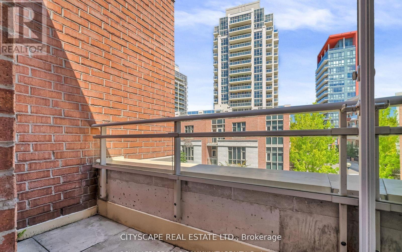Th 7 - 81 Sloping Sky Mews Toronto, Ontario M5V 1P4
$5,500 Monthly
Rarely offered in this size, this bright and spacious luxury corner townhome offers approx. 2,250 sqft of beautifully designed living space across 3 levels. Featuring 3 full bedrooms, 3 bathrooms, and 2-car parking including a private garage with direct interior access plus a second spot in P1 underground this home offers exceptional convenience and comfort. The open-concept main floor boasts soaring 9.4 ft ceilings, a modern kitchen with granite countertops, stainless steel appliances, and expansive living/dining areas perfect for entertaining. The spacious primary suite occupies the third floor, complete with a private balcony, ensuite bath, and walk-in closet. Two additional generously sized bedrooms provide flexibility for families, guests, or home office setups. Enjoy your own west-facing patio overlooking the serene common area garden ideal for outdoor dining or relaxing. Additional features include a mudroom with built-in storage, direct garage entry, a bicycle rack in P1, and two heat pumps replaced in 2021 & 2022. Located just steps to the waterfront and minutes from the CN Tower, Rogers Centre, Harbourfront Centre, Fort York, Budweiser Stage, Liberty Village, and more. Walk to Loblaws, LCBO, TTC & parks. Residents enjoy access to all West Harbour City I amenities, including indoor pool, gym, party room, guest suites & 24-hour concierge. A rare opportunity to own a spacious, turnkey home in one of Torontos most vibrant neighbourhoods! (id:60365)
Property Details
| MLS® Number | C12472344 |
| Property Type | Single Family |
| Community Name | Niagara |
| AmenitiesNearBy | Public Transit, Park |
| CommunityFeatures | Pet Restrictions, Community Centre |
| Features | Carpet Free |
| ParkingSpaceTotal | 2 |
| PoolType | Indoor Pool |
Building
| BathroomTotal | 3 |
| BedroomsAboveGround | 3 |
| BedroomsTotal | 3 |
| Amenities | Security/concierge, Exercise Centre, Visitor Parking, Storage - Locker |
| Appliances | Dishwasher, Dryer, Garage Door Opener, Hood Fan, Microwave, Stove, Washer, Window Coverings, Refrigerator |
| CoolingType | Central Air Conditioning |
| ExteriorFinish | Brick, Concrete |
| HalfBathTotal | 1 |
| HeatingFuel | Electric |
| HeatingType | Heat Pump |
| StoriesTotal | 3 |
| SizeInterior | 2250 - 2499 Sqft |
| Type | Row / Townhouse |
Parking
| Underground | |
| Garage |
Land
| Acreage | No |
| LandAmenities | Public Transit, Park |
Rooms
| Level | Type | Length | Width | Dimensions |
|---|---|---|---|---|
| Second Level | Bedroom 2 | 3.9 m | 2.7 m | 3.9 m x 2.7 m |
| Second Level | Bedroom 3 | 3.76 m | 3.56 m | 3.76 m x 3.56 m |
| Second Level | Sitting Room | 3 m | 3 m | 3 m x 3 m |
| Third Level | Primary Bedroom | 5.24 m | 5.16 m | 5.24 m x 5.16 m |
| Main Level | Living Room | 4.78 m | 3.6 m | 4.78 m x 3.6 m |
| Main Level | Dining Room | 3.65 m | 3.2 m | 3.65 m x 3.2 m |
| Main Level | Kitchen | 3.2 m | 2.7 m | 3.2 m x 2.7 m |
| Main Level | Mud Room | 3.66 m | 1.33 m | 3.66 m x 1.33 m |
https://www.realtor.ca/real-estate/29011111/th-7-81-sloping-sky-mews-toronto-niagara-niagara
Lily Toshev
Salesperson
885 Plymouth Dr #2
Mississauga, Ontario L5V 0B5

