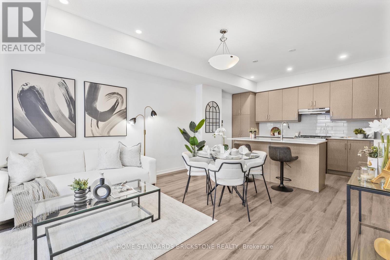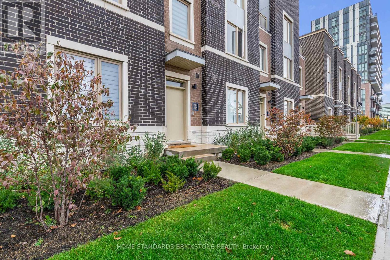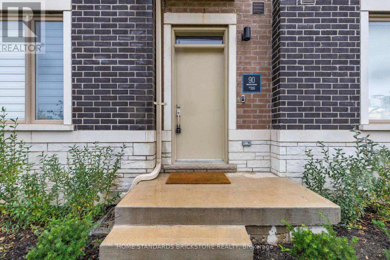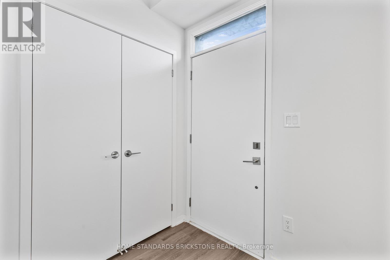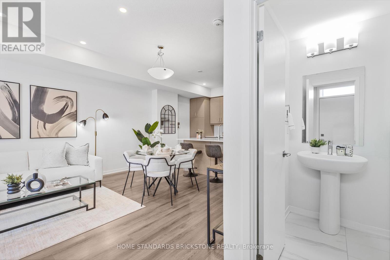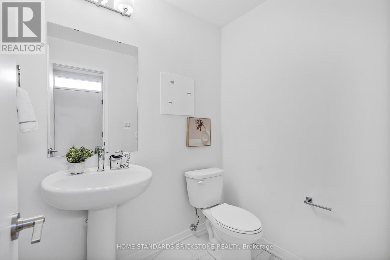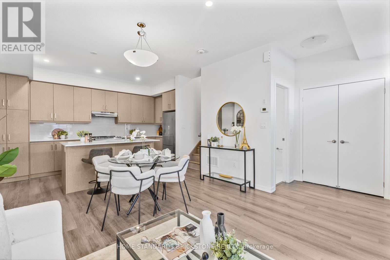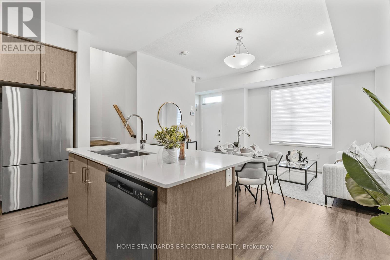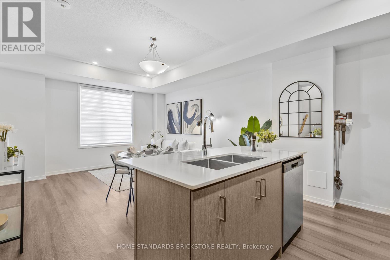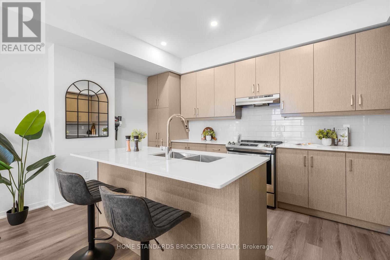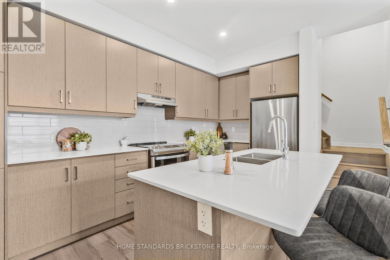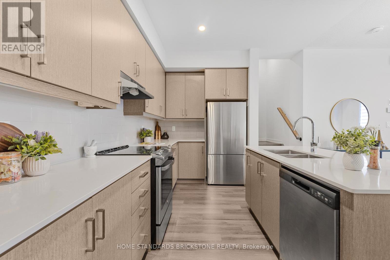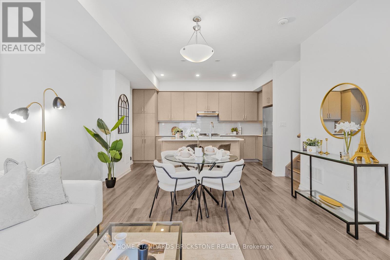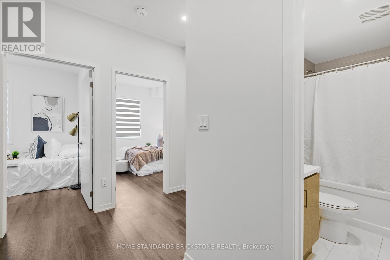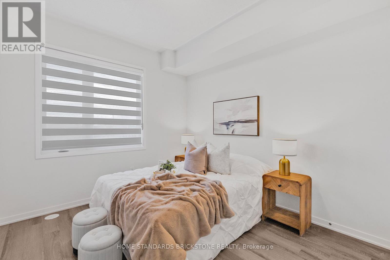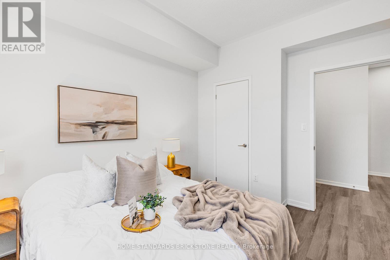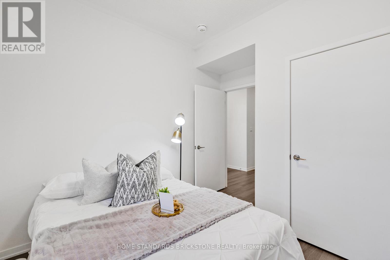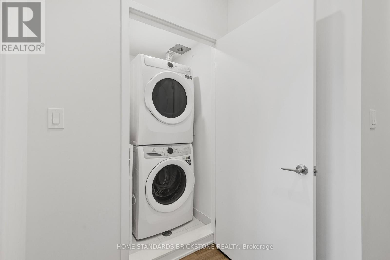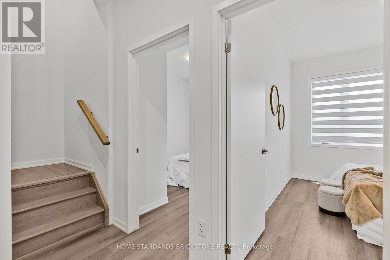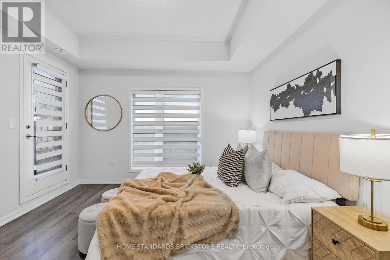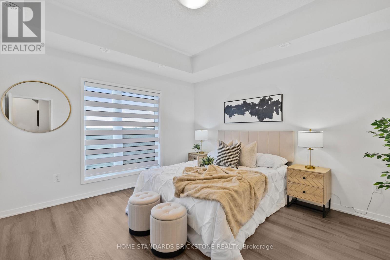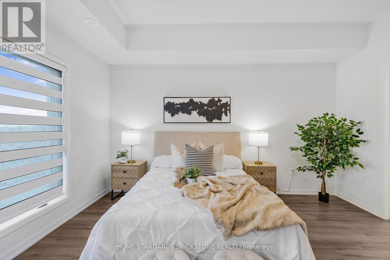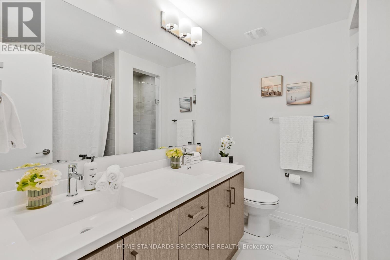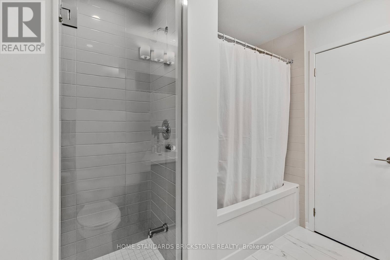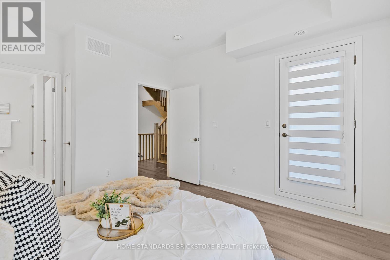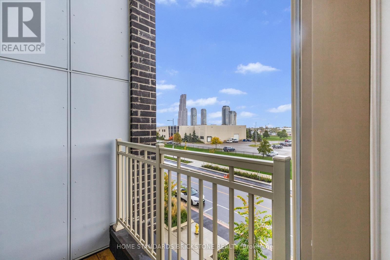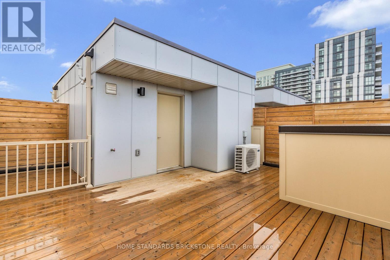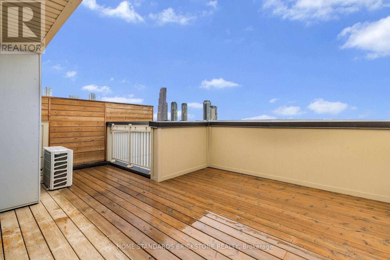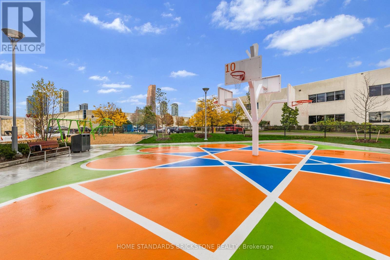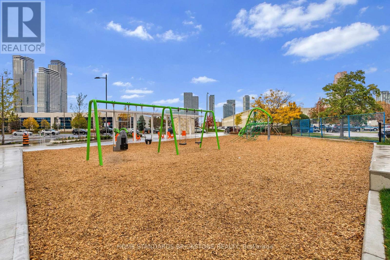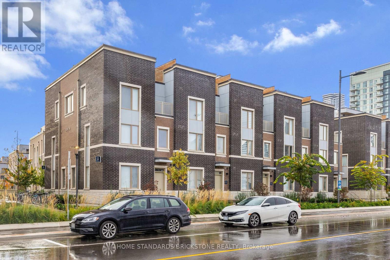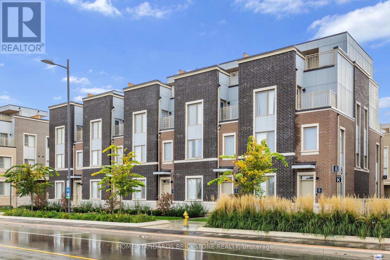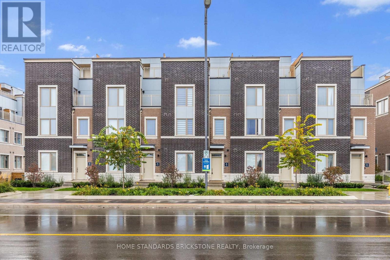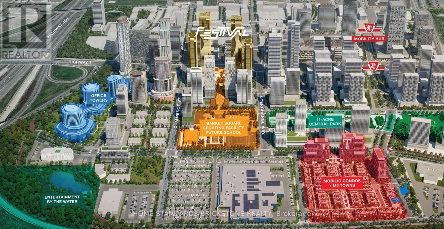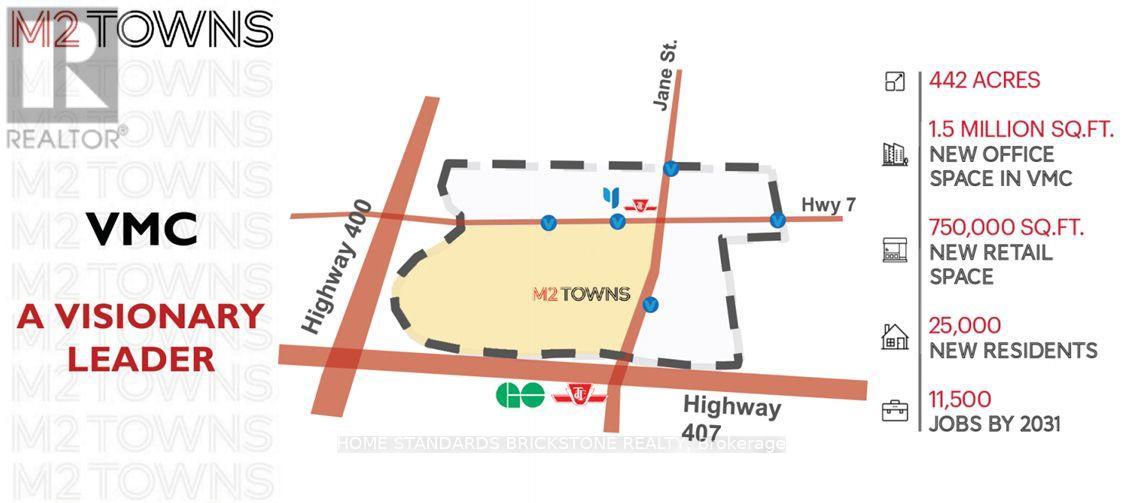Th 366 - 90 Honeycrisp Crescent Vaughan, Ontario L4K 0N6
$915,000Maintenance, Common Area Maintenance, Insurance, Parking
$599.12 Monthly
Maintenance, Common Area Maintenance, Insurance, Parking
$599.12 MonthlyComes with 2 parking spaces. Luxury 3-bedroom, 2.5-bath back-to-back townhouse(not stacked) in the heart of Vaughan Metropolitan Centre, located in the sought-after Mobilio Towns by Menkes. This bright east-facing home overlooks a newly built park and playground with unobstructed views and abundant natural light throughout. A future 11-acre central park on the north side of the property will provide even more green space and recreational opportunities. Featuring 9 ft ceilings on all levels, engineered smart flooring, large windows, and premium builder upgrades including plenty of pot lights and a glass shower door, plus custom window blinds (not the builder's original vertical blinds). The open-concept kitchen offers quartz countertops, stainless steel appliances, and a center island with double sinks. The primary suite includes a private balcony, a 6-piece ensuite with double sinks, and a walk-in closet. Enjoy a spacious rooftop terrace perfect for outdoor gatherings. Steps to Vaughan Metropolitan Subway Station (approx. 40 minutes one ride to Union Station), across from IKEA, and minutes to York University, Vaughan Mills, Costco, Canada's Wonderland, and major highways 400, 407, and Hwy 7. (id:60365)
Property Details
| MLS® Number | N12481197 |
| Property Type | Single Family |
| Community Name | Vaughan Corporate Centre |
| AmenitiesNearBy | Public Transit, Park |
| CommunityFeatures | Pets Allowed With Restrictions, School Bus |
| Features | Flat Site, Dry |
| ParkingSpaceTotal | 2 |
Building
| BathroomTotal | 3 |
| BedroomsAboveGround | 3 |
| BedroomsTotal | 3 |
| Age | 0 To 5 Years |
| BasementType | None |
| CoolingType | Central Air Conditioning |
| ExteriorFinish | Brick |
| FoundationType | Block |
| HalfBathTotal | 1 |
| HeatingFuel | Natural Gas |
| HeatingType | Forced Air |
| StoriesTotal | 3 |
| SizeInterior | 1600 - 1799 Sqft |
| Type | Row / Townhouse |
Parking
| Underground | |
| Garage |
Land
| Acreage | No |
| LandAmenities | Public Transit, Park |
Rooms
| Level | Type | Length | Width | Dimensions |
|---|---|---|---|---|
| Second Level | Bedroom 2 | 3.28 m | 2.97 m | 3.28 m x 2.97 m |
| Second Level | Bedroom 3 | 2.87 m | 2.51 m | 2.87 m x 2.51 m |
| Third Level | Primary Bedroom | 3.63 m | 3.61 m | 3.63 m x 3.61 m |
| Main Level | Living Room | 4.6 m | 4.01 m | 4.6 m x 4.01 m |
| Main Level | Dining Room | 4.6 m | 4.01 m | 4.6 m x 4.01 m |
| Main Level | Kitchen | 4.19 m | 2.31 m | 4.19 m x 2.31 m |
Julie Park
Broker
180 Steeles Ave W #30 & 31
Thornhill, Ontario L4J 2L1

