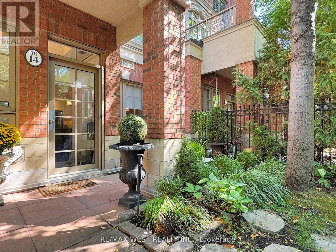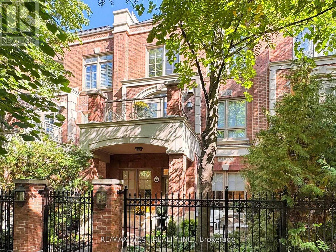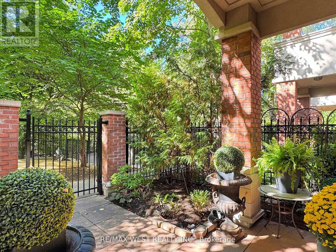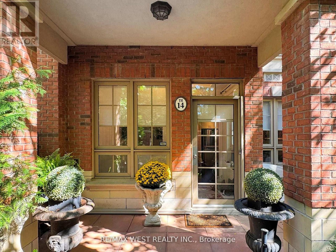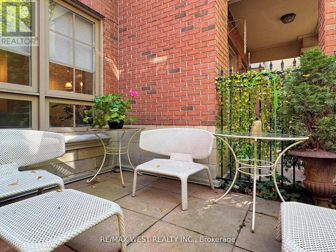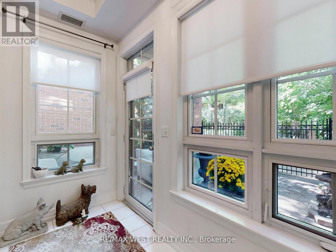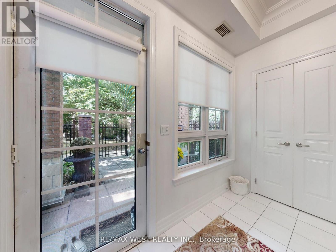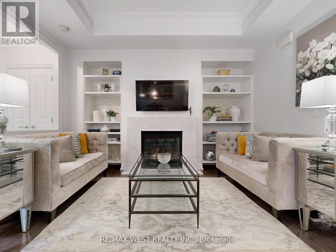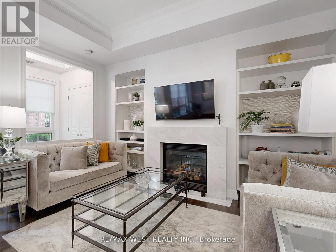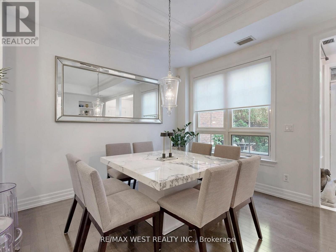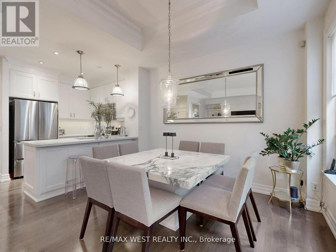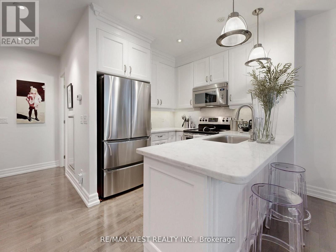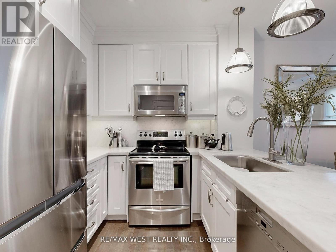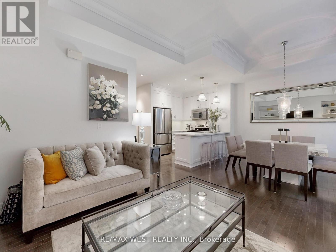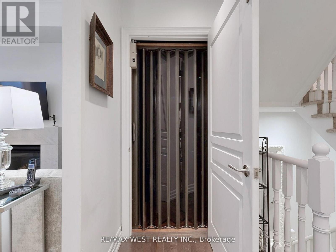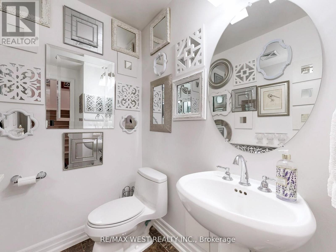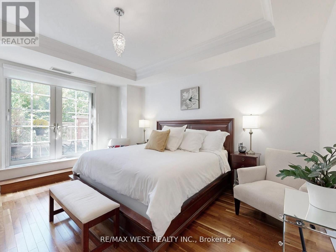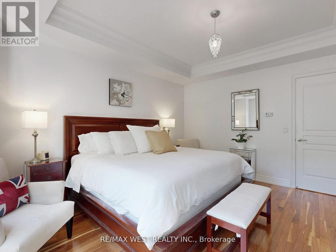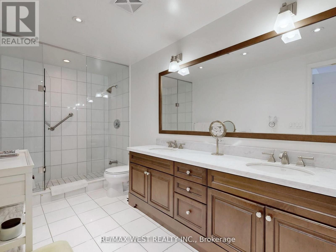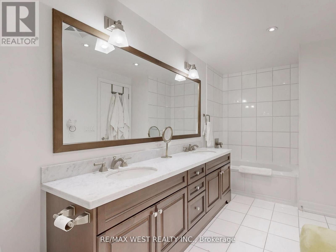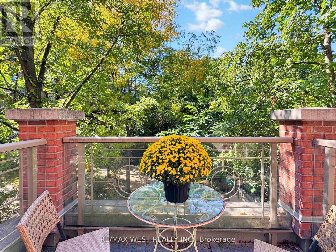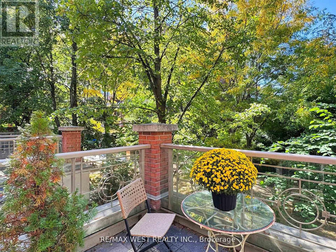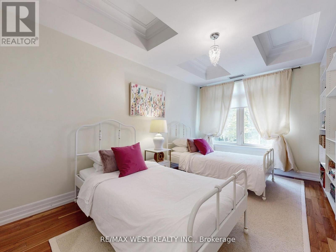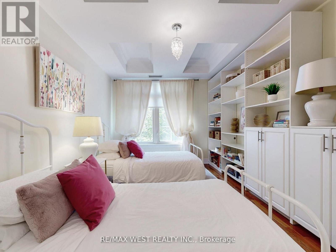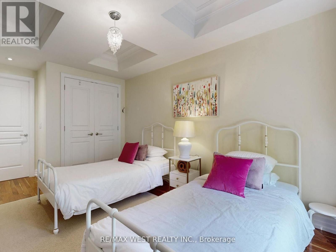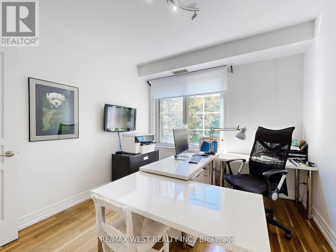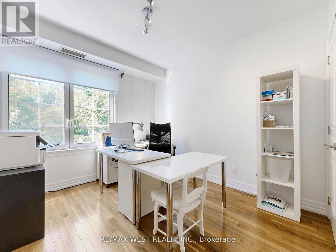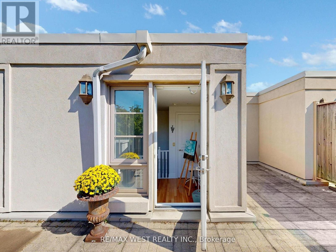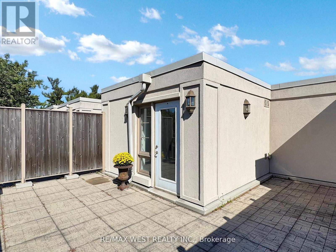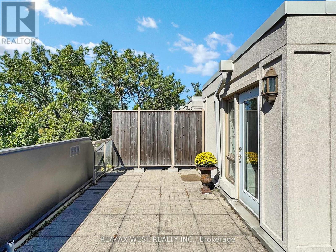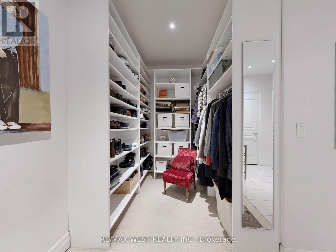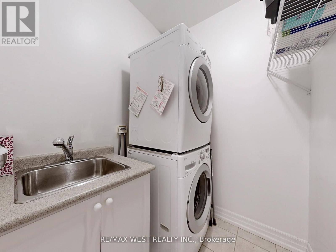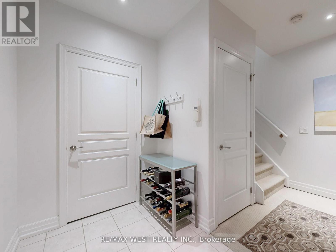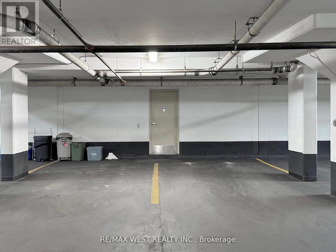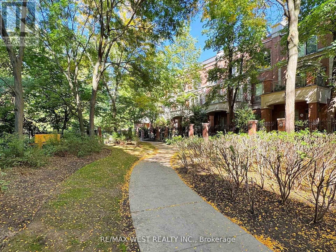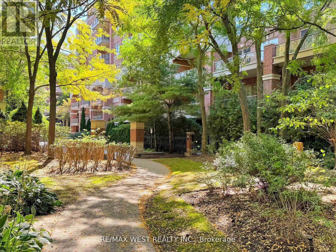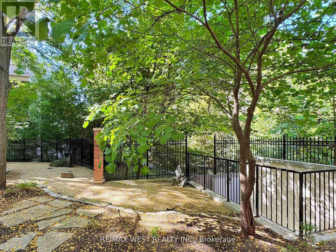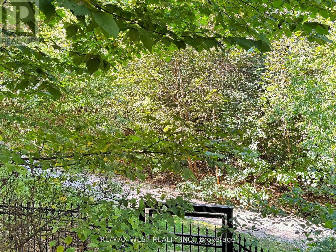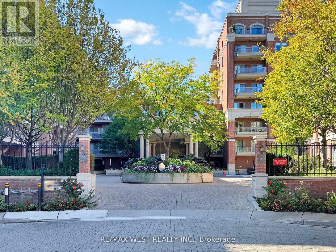Th 14 - 20 Burkebrook Place Toronto, Ontario M4G 0A1
$1,788,000Maintenance, Common Area Maintenance, Heat, Insurance, Parking, Water
$1,805.29 Monthly
Maintenance, Common Area Maintenance, Heat, Insurance, Parking, Water
$1,805.29 MonthlyWelcome to this exquisite Georgian-style Townhouse nestled in the Prestigious Kilgour Estate situated in a tranquil ravine setting. An inviting portico entrance and covered porch, 3 Bedrooms, a private elevator, direct access to 2 parking spots and 3 outdoor retreat spaces which includes a private gated front garden patio and 2 Gas BBQ connections. This elegant home boasts an inviting open concept main floor with high coffered ceilings, hardwood floors, custom marble gas fireplace and a Gluckstein designed gourmet kitchen with marble breakfast bar, extra tall cabinetry and crown mouldings. On the 2nd level is an oversized primary bedroom with a walk-in closet , a luxurious 5-pc ensuite, and a private balcony for your morning coffee. Two additional generous sized bedrooms with large windows overlooking trees and greenery on the 3rd level. A private rooftop terrace for sunbathing, star gazing or mediating in the peaceful & serene surroundings. Enjoy the experience of Elegance and Luxury living. Conveniently located close to high-rated private schools - Toronto French School and Cresent School, Sunnybrook Health Sciences Centre, Sunnybrook Park, Trails and Dog Park, Granite Club, Supermarket and Public Transit. First class resort-like amenities: Sun-lit Aquatic Centre with indoor salt water pool, steam rooms and Whirlpool, Fitness Club, party/meeting room, Billiards lounge, Home Theatre, Guest Suites and library, 24hr concierge, and visitors parking. ***Elevator can be accessed from basement to rooftop*** (id:60365)
Property Details
| MLS® Number | C12499718 |
| Property Type | Single Family |
| Community Name | Bridle Path-Sunnybrook-York Mills |
| AmenitiesNearBy | Hospital, Public Transit, Schools |
| CommunityFeatures | Pets Allowed With Restrictions |
| Features | Cul-de-sac, Ravine |
| ParkingSpaceTotal | 2 |
| PoolType | Indoor Pool |
| ViewType | View |
Building
| BathroomTotal | 3 |
| BedroomsAboveGround | 3 |
| BedroomsTotal | 3 |
| Amenities | Car Wash, Exercise Centre, Visitor Parking, Fireplace(s), Storage - Locker, Security/concierge |
| Appliances | Dishwasher, Dryer, Microwave, Stove, Washer, Window Coverings, Refrigerator |
| BasementDevelopment | Finished |
| BasementFeatures | Separate Entrance |
| BasementType | N/a, N/a (finished) |
| CoolingType | Central Air Conditioning |
| ExteriorFinish | Brick |
| FireplacePresent | Yes |
| FireplaceTotal | 2 |
| FlooringType | Hardwood, Ceramic, Carpeted |
| HalfBathTotal | 1 |
| HeatingFuel | Natural Gas |
| HeatingType | Forced Air |
| StoriesTotal | 3 |
| SizeInterior | 2000 - 2249 Sqft |
| Type | Row / Townhouse |
Parking
| Underground | |
| Garage |
Land
| Acreage | No |
| LandAmenities | Hospital, Public Transit, Schools |
| ZoningDescription | Residential Condominium |
Rooms
| Level | Type | Length | Width | Dimensions |
|---|---|---|---|---|
| Second Level | Primary Bedroom | 4.37 m | 3.79 m | 4.37 m x 3.79 m |
| Third Level | Bedroom 2 | 5.08 m | 2.97 m | 5.08 m x 2.97 m |
| Third Level | Bedroom 3 | 3.29 m | 2.97 m | 3.29 m x 2.97 m |
| Basement | Laundry Room | 1.75 m | 1.6 m | 1.75 m x 1.6 m |
| Basement | Other | 3.73 m | 3.33 m | 3.73 m x 3.33 m |
| Ground Level | Living Room | 3.89 m | 3.38 m | 3.89 m x 3.38 m |
| Ground Level | Dining Room | 3.28 m | 8.8 m | 3.28 m x 8.8 m |
| Ground Level | Kitchen | 2.72 m | 2.24 m | 2.72 m x 2.24 m |
Sonia Wong
Salesperson
1678 Bloor St., West
Toronto, Ontario M6P 1A9
Sandra Wong
Broker
1678 Bloor St., West
Toronto, Ontario M6P 1A9

