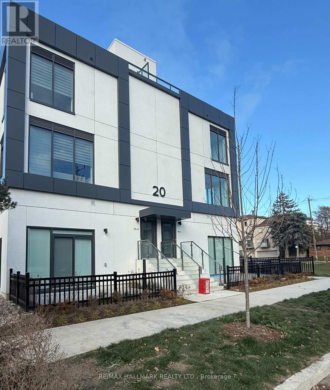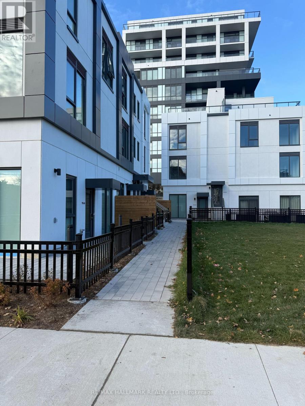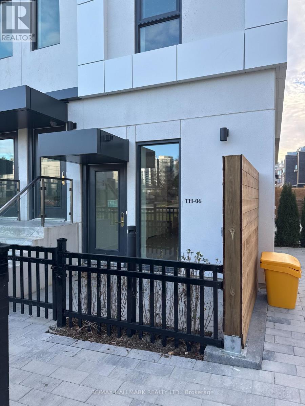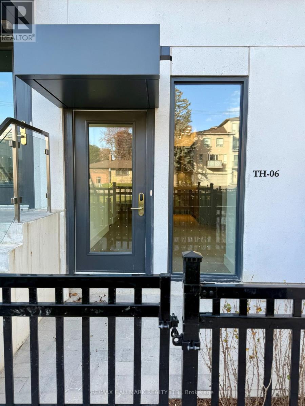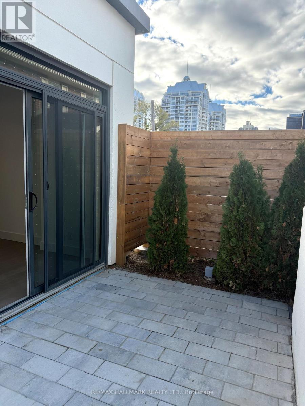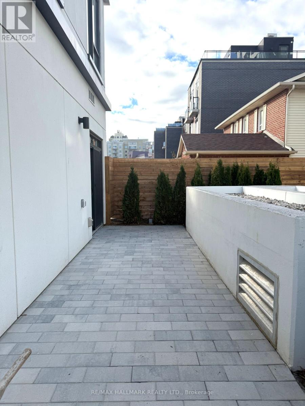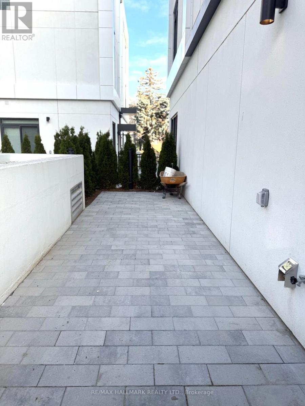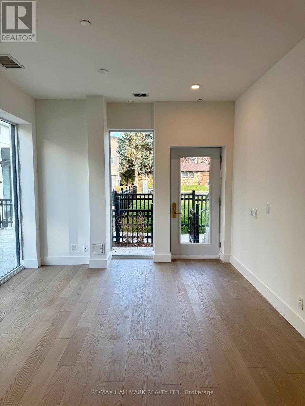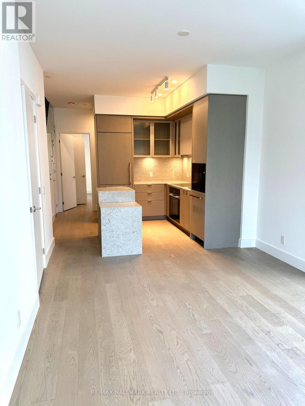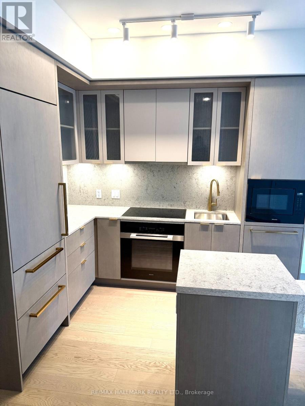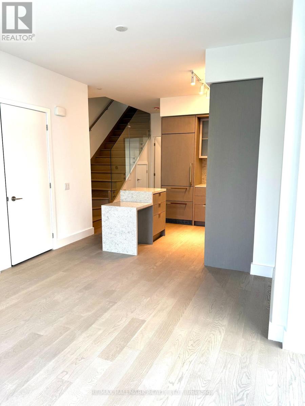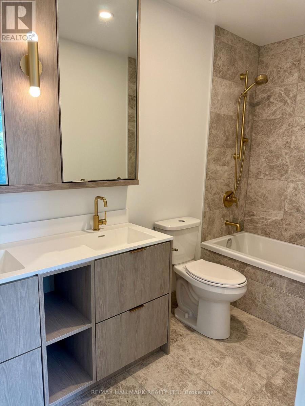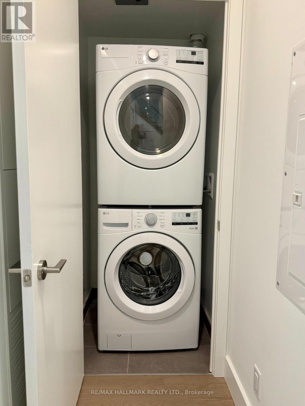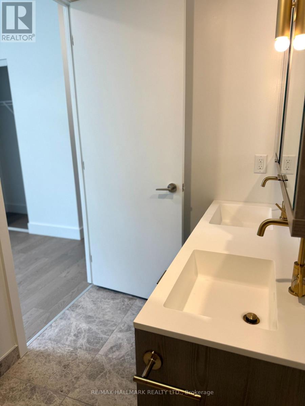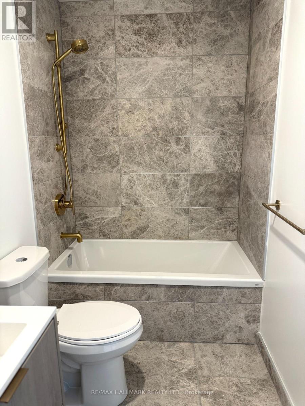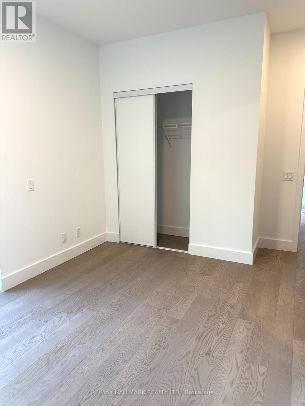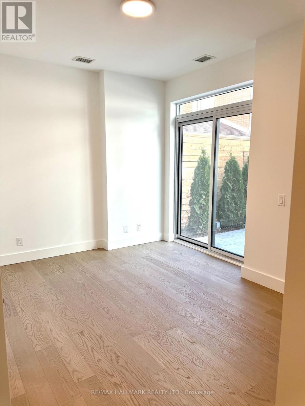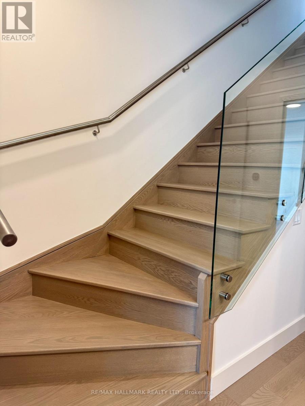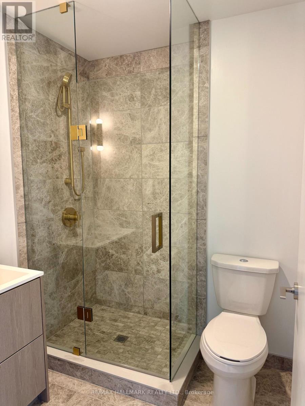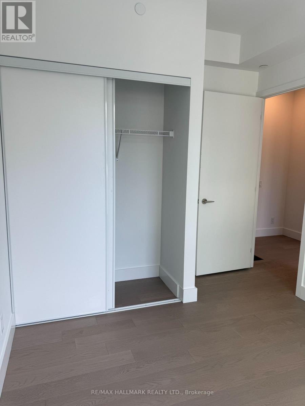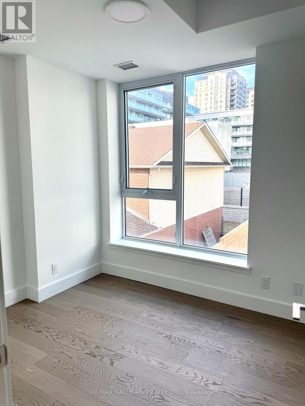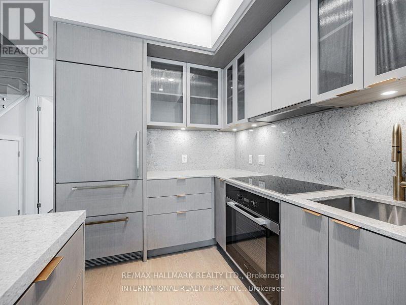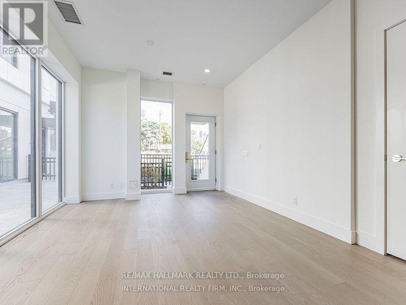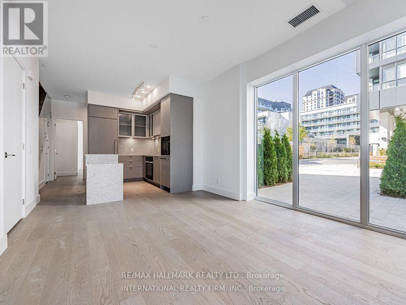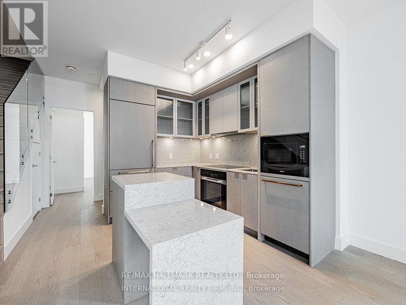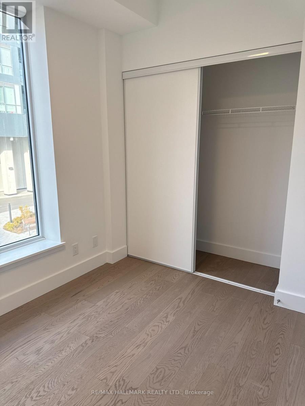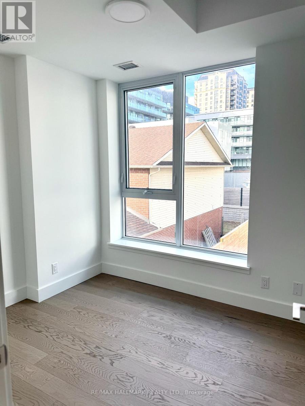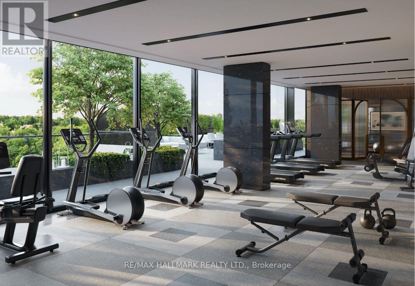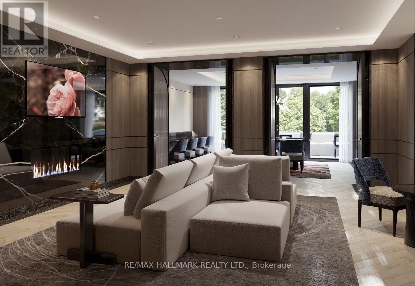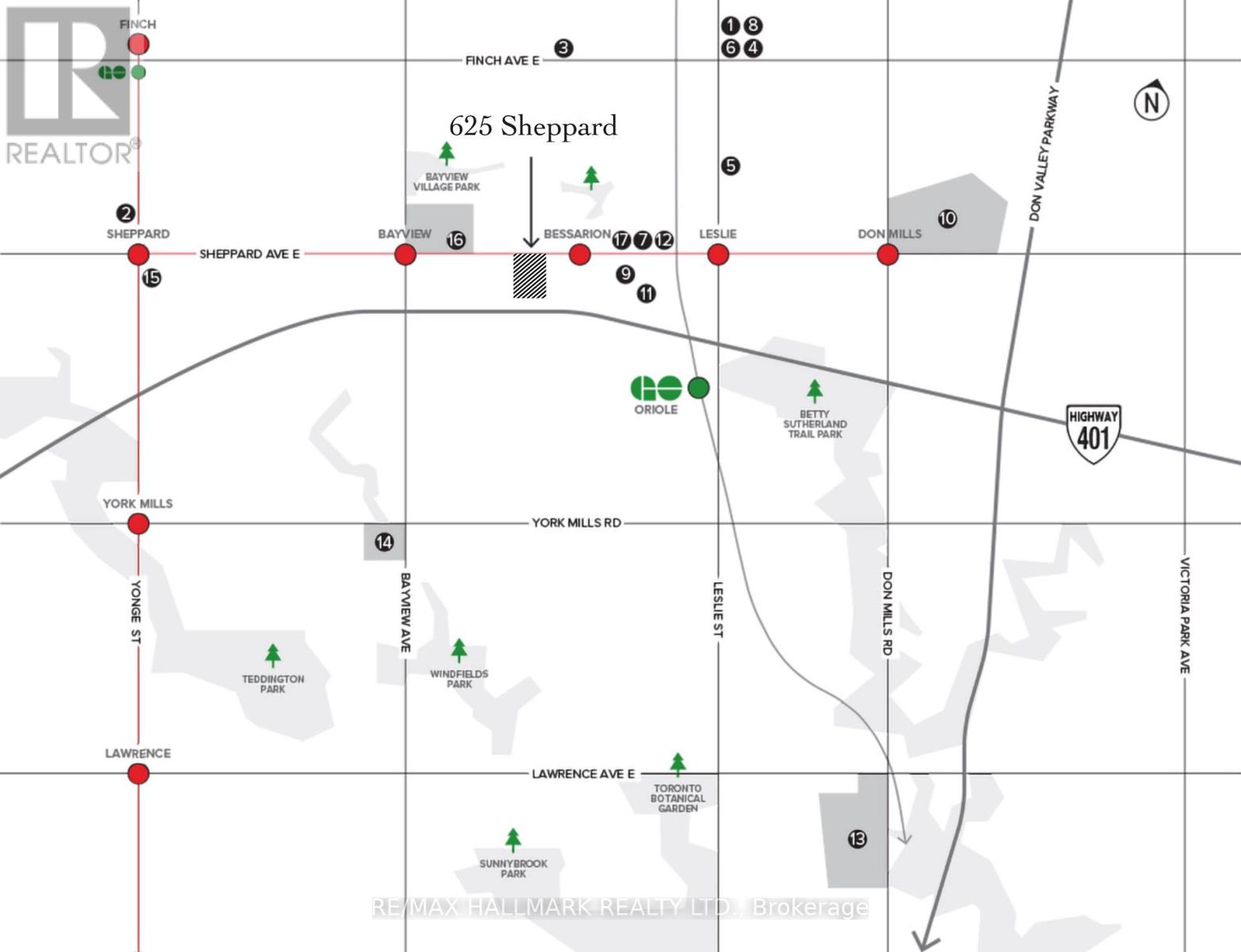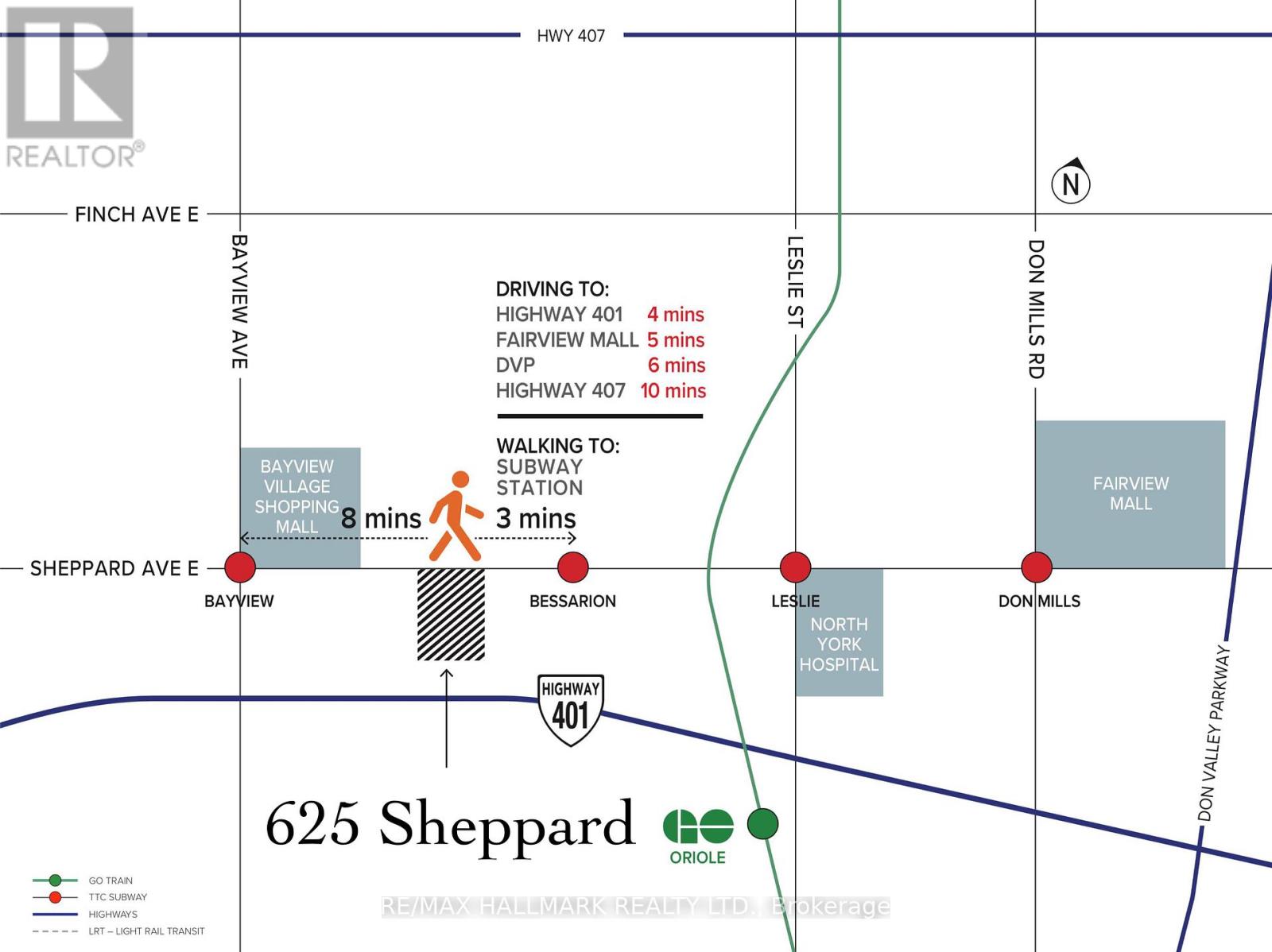3 Bedroom
2 Bathroom
1000 - 1199 sqft
Central Air Conditioning
Forced Air
$3,800 Monthly
Brand-new, never-lived-in luxury 3-bedroom end-unit townhouse in the heart of Bayview Village. Just steps to TTC/subway and minutes to Hwy 401, North York General Hospital, shopping, schools, and major Toronto campuses-ideal for anyone needing easy transit access to downtown universities or nearby colleges.The main floor offers a spacious primary bedroom with a full ensuite, high ceilings, floor-to-ceiling windows, and a walk-out to a private patio. Modern kitchen with premium Miele appliances (fridge, stovetop, oven, dishwasher, range hood). Smart, functional layout with ample storage, 1 underground parking and 1 locker.Enjoy exceptional building amenities: Fitness Centre, Social Lounge, Private Dining Room, Library Lounge, Outdoor Terrace, and Co-Working Lounge. A stylish, convenient, and truly move-in-ready home in an unbeatable location. (id:60365)
Property Details
|
MLS® Number
|
C12570910 |
|
Property Type
|
Single Family |
|
Community Name
|
Bayview Village |
|
AmenitiesNearBy
|
Hospital, Public Transit |
|
CommunityFeatures
|
Pets Allowed With Restrictions |
|
Features
|
Carpet Free |
|
ParkingSpaceTotal
|
1 |
|
ViewType
|
View |
Building
|
BathroomTotal
|
2 |
|
BedroomsAboveGround
|
3 |
|
BedroomsTotal
|
3 |
|
Age
|
New Building |
|
Amenities
|
Exercise Centre, Party Room, Visitor Parking, Recreation Centre, Storage - Locker |
|
Appliances
|
Range, Oven - Built-in |
|
BasementType
|
None |
|
CoolingType
|
Central Air Conditioning |
|
ExteriorFinish
|
Brick Facing, Brick |
|
FireProtection
|
Alarm System |
|
FlooringType
|
Hardwood |
|
HeatingFuel
|
Natural Gas |
|
HeatingType
|
Forced Air |
|
StoriesTotal
|
2 |
|
SizeInterior
|
1000 - 1199 Sqft |
|
Type
|
Row / Townhouse |
Parking
Land
|
Acreage
|
No |
|
FenceType
|
Fenced Yard |
|
LandAmenities
|
Hospital, Public Transit |
Rooms
| Level |
Type |
Length |
Width |
Dimensions |
|
Second Level |
Bedroom 2 |
2.59 m |
2.9 m |
2.59 m x 2.9 m |
|
Second Level |
Bedroom 3 |
2.97 m |
2.74 m |
2.97 m x 2.74 m |
|
Main Level |
Living Room |
3.43 m |
7.39 m |
3.43 m x 7.39 m |
|
Main Level |
Dining Room |
3.43 m |
7.39 m |
3.43 m x 7.39 m |
|
Main Level |
Kitchen |
2 m |
2 m |
2 m x 2 m |
|
Main Level |
Primary Bedroom |
2.97 m |
3.81 m |
2.97 m x 3.81 m |
|
Main Level |
Laundry Room |
1.5 m |
1.5 m |
1.5 m x 1.5 m |
https://www.realtor.ca/real-estate/29130900/th-06-20-dervock-crescent-toronto-bayview-village-bayview-village

