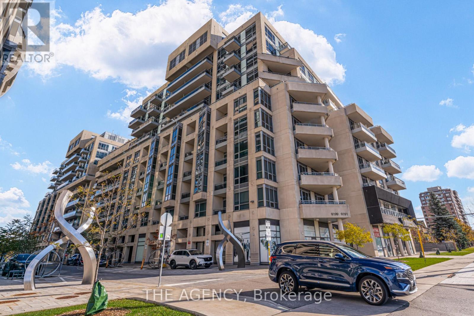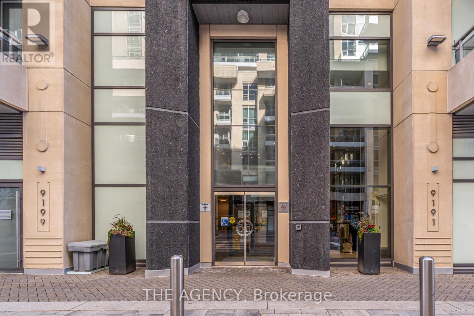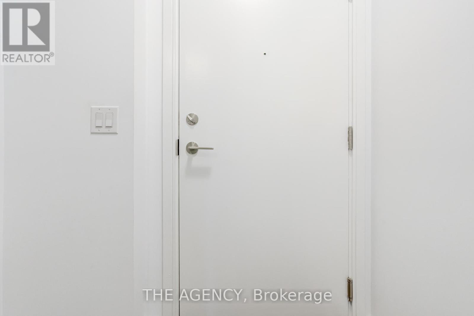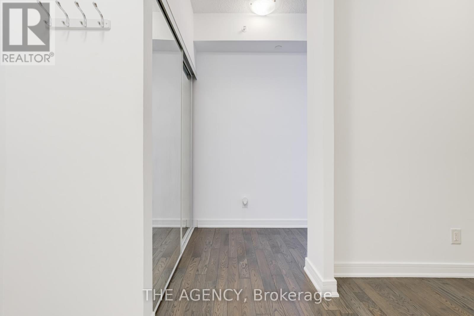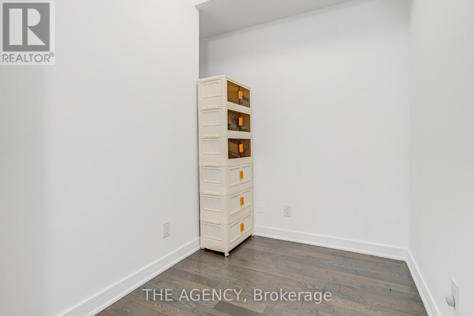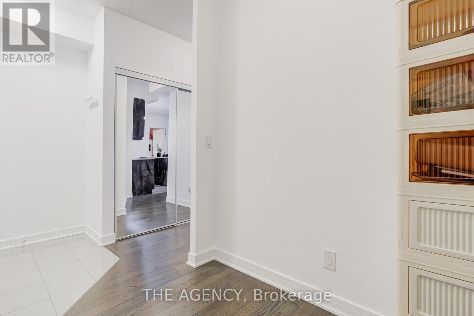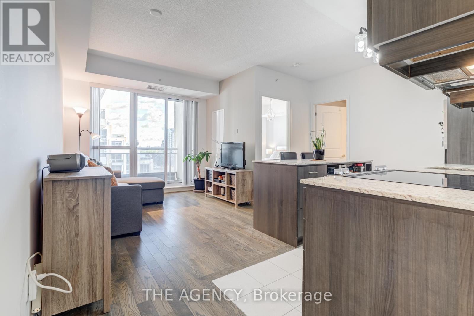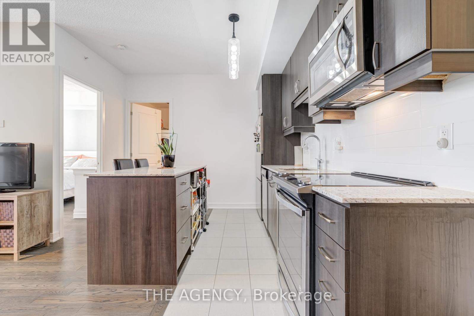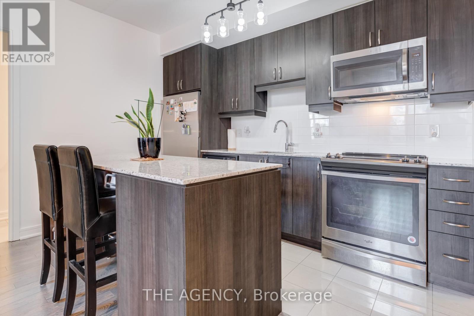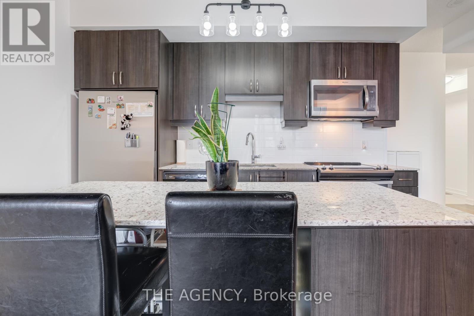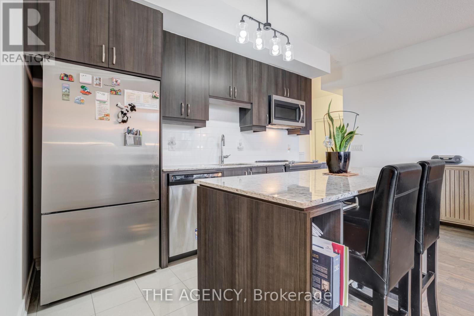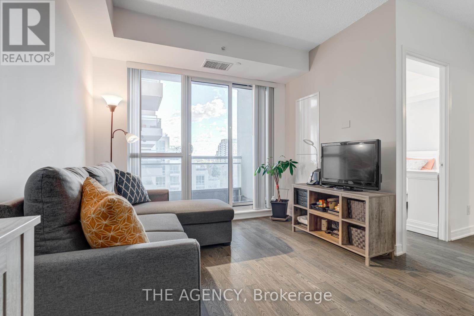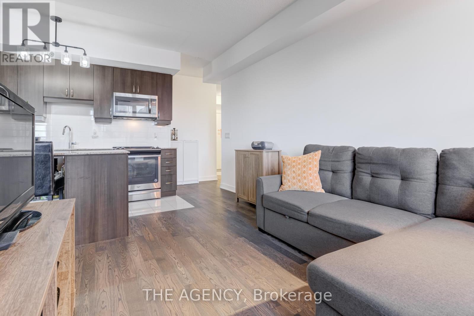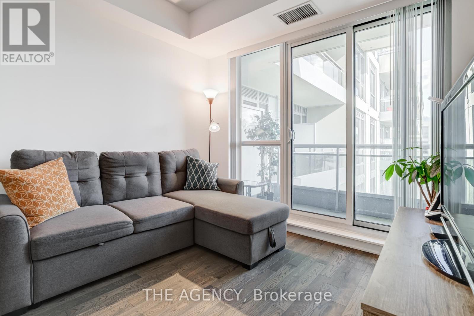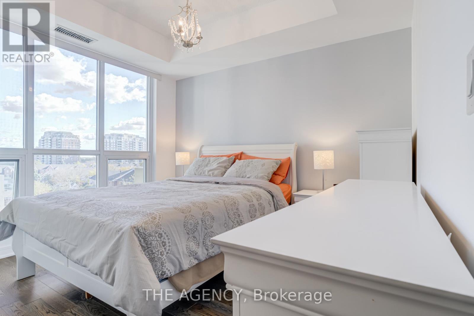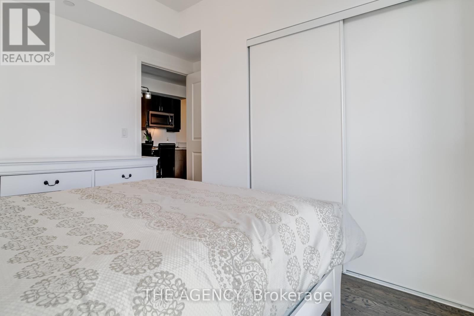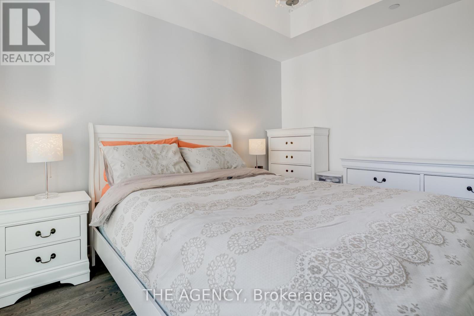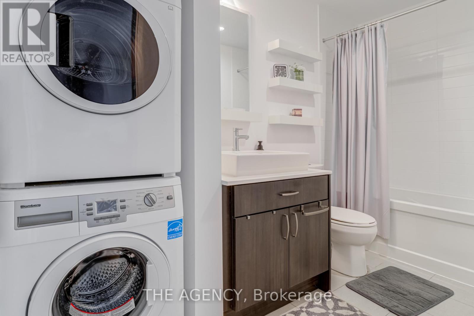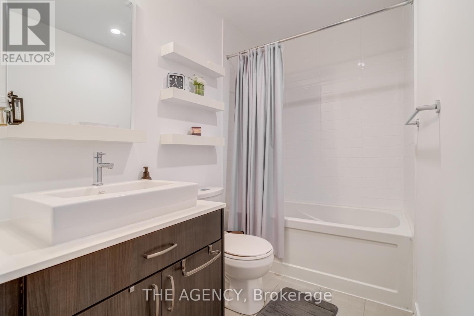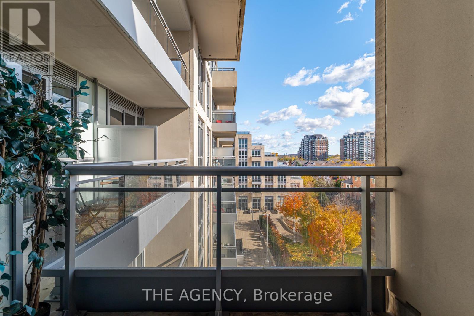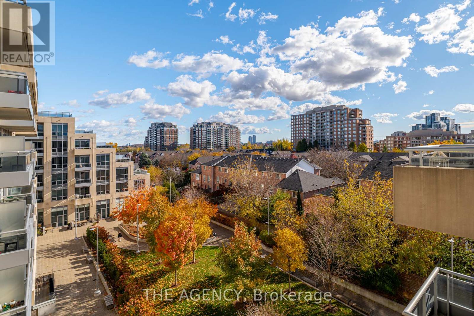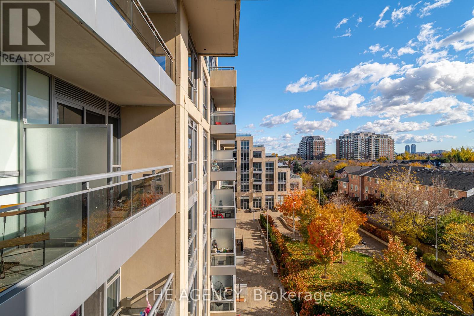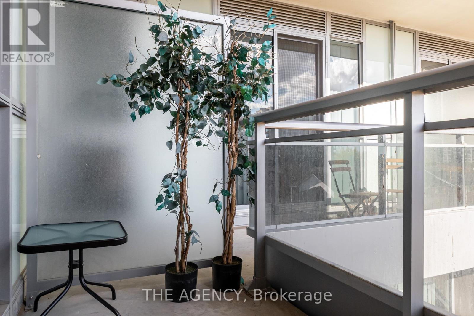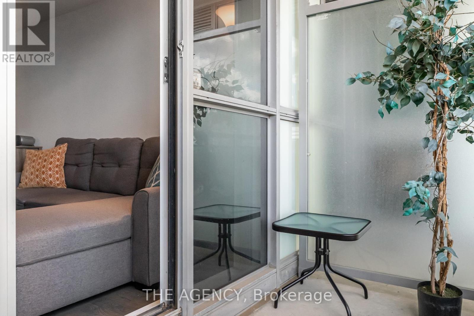Sw502 - 9191 Yonge Street Richmond Hill, Ontario L4C 1E2
$499,990Maintenance, Heat, Common Area Maintenance, Insurance, Water, Parking
$498.25 Monthly
Maintenance, Heat, Common Area Maintenance, Insurance, Water, Parking
$498.25 MonthlyWelcome to The Luxurious Beverly Hills Residences in the heart of Richmond Hill! This spacious 1 Bedroom + Den suite offers a bright east facing exposure, 9 ft ceilings, and elegant hardwood flooring throughout. Enjoy a modern open concept layout with a sleek kitchen featuring a granite countertop and center island, and stainless steel appliances (fridge, stove, B/I dishwasher, B/I microwave). The den offers versatile space for a home office. Includes 1 underground parking space with a locker. Exceptional building amenities include 24 hour concierge and security, indoor/outdoor pools, fitness center, sauna, theatre room, party room, and a rooftop terrace with panoramic views. Located steps to Hillcrest Mall, public transit, GO Station, restaurants, and minutes to Hwy 7, 404 & 407. Experience urban living at its finest in one of Richmond Hill's most prestigious addresses! This gem won't last long! (id:60365)
Property Details
| MLS® Number | N12521830 |
| Property Type | Single Family |
| Community Name | Langstaff |
| CommunityFeatures | Pets Allowed With Restrictions |
| Features | Balcony, Carpet Free, In Suite Laundry |
| ParkingSpaceTotal | 1 |
| PoolType | Indoor Pool, Outdoor Pool |
Building
| BathroomTotal | 1 |
| BedroomsAboveGround | 1 |
| BedroomsBelowGround | 1 |
| BedroomsTotal | 2 |
| Amenities | Exercise Centre, Recreation Centre, Storage - Locker, Security/concierge |
| Appliances | Blinds, Dishwasher, Dryer, Microwave, Stove, Washer, Refrigerator |
| BasementType | None |
| CoolingType | Central Air Conditioning |
| ExteriorFinish | Concrete |
| FireProtection | Alarm System |
| FlooringType | Hardwood, Porcelain Tile |
| HeatingFuel | Natural Gas |
| HeatingType | Forced Air |
| SizeInterior | 600 - 699 Sqft |
| Type | Apartment |
Parking
| Underground | |
| Garage |
Land
| Acreage | No |
Rooms
| Level | Type | Length | Width | Dimensions |
|---|---|---|---|---|
| Flat | Living Room | 3.1 m | 2.95 m | 3.1 m x 2.95 m |
| Flat | Dining Room | 3.1 m | 2.95 m | 3.1 m x 2.95 m |
| Flat | Kitchen | 3.68 m | 2.24 m | 3.68 m x 2.24 m |
| Flat | Primary Bedroom | 3.5 m | 2.77 m | 3.5 m x 2.77 m |
| Flat | Den | 2.18 m | 1.78 m | 2.18 m x 1.78 m |
| Flat | Foyer | 3.35 m | 1.12 m | 3.35 m x 1.12 m |
Amal Mahendran
Salesperson
378 Fairlawn Ave
Toronto, Ontario M5M 1T8
Erica Yim
Broker
378 Fairlawn Ave
Toronto, Ontario M5M 1T8

