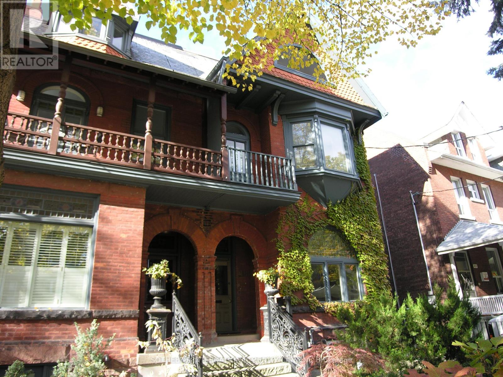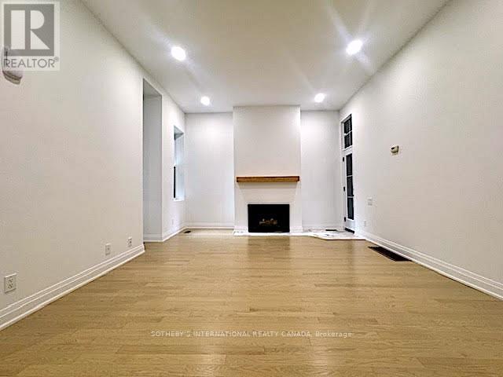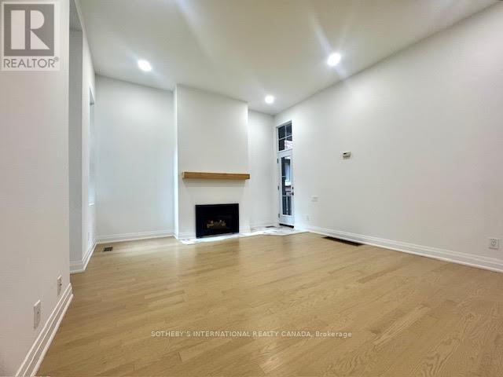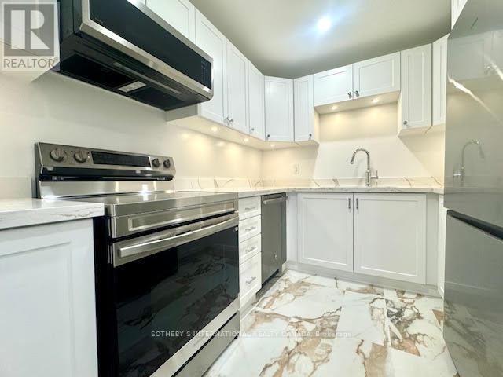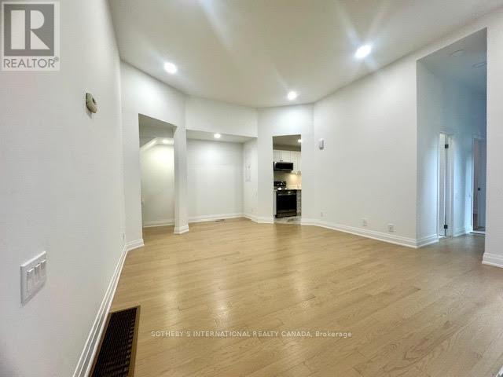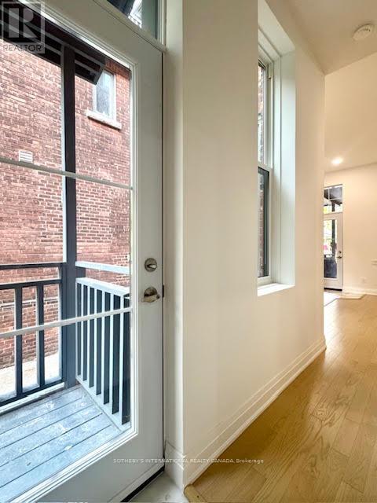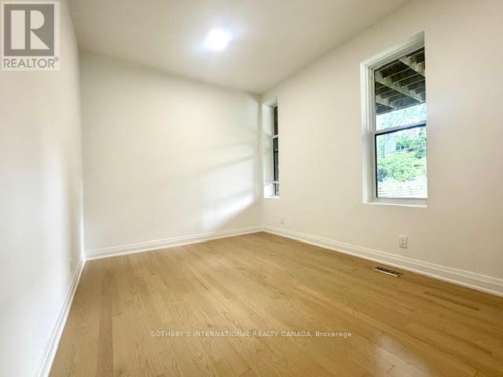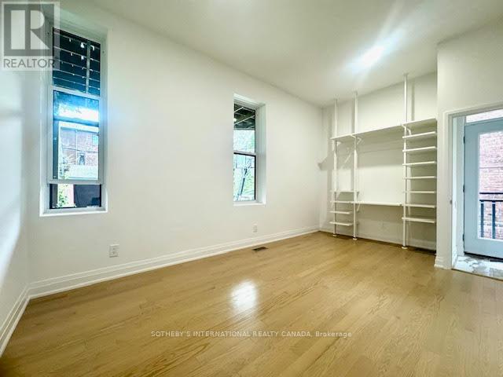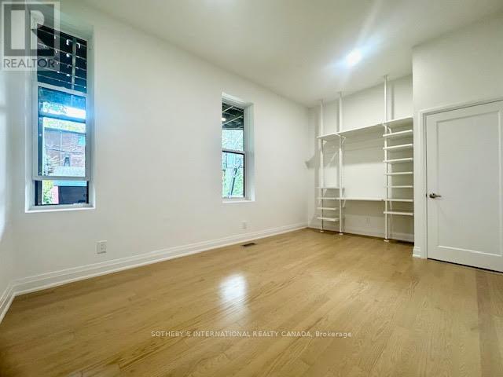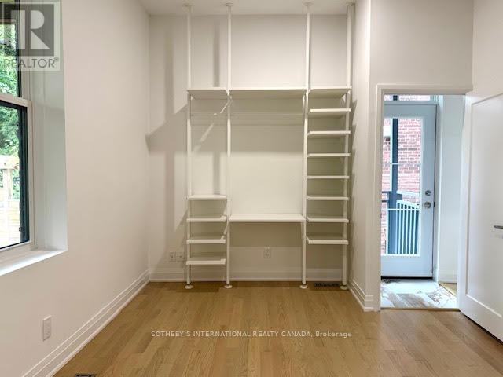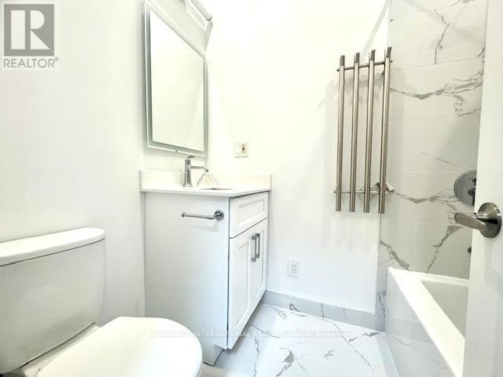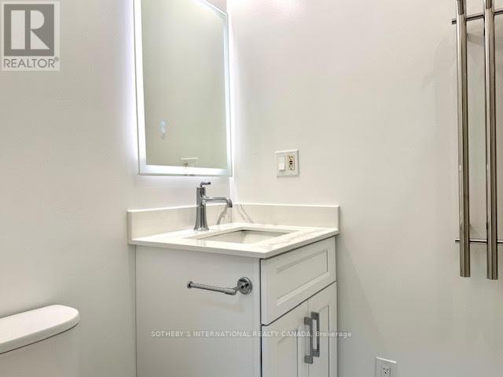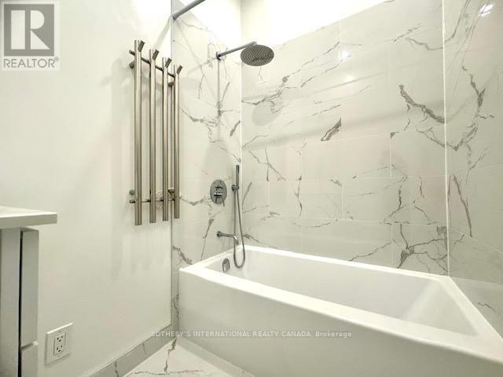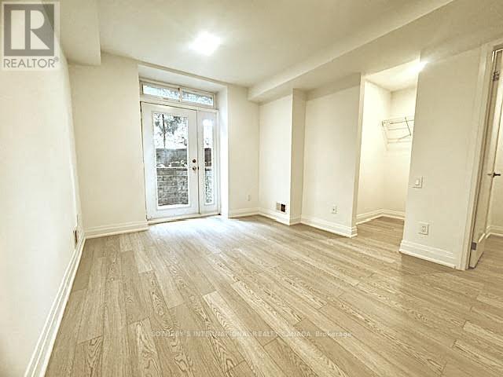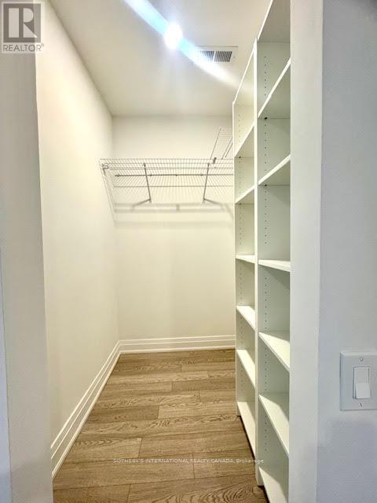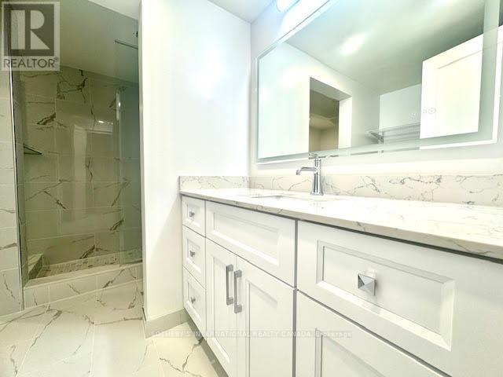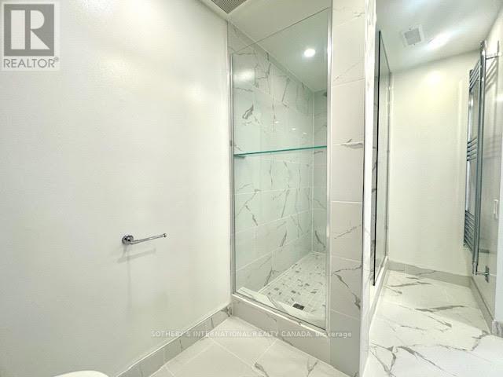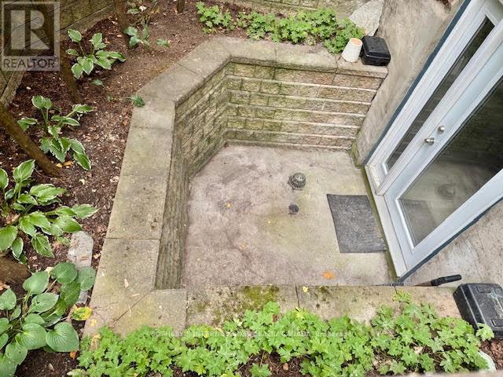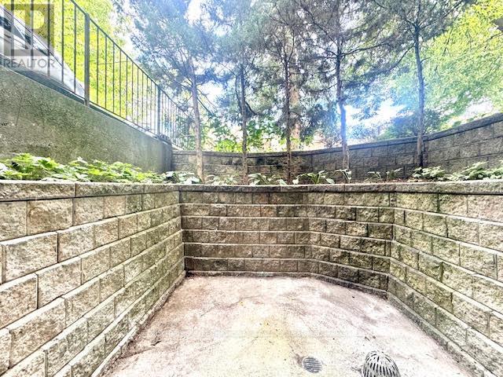Suite A - 418 Brunswick Avenue Toronto, Ontario M5R 2Z4
$3,900 Monthly
Be the first to call this lovely two-level, two-bedroom residence home. Set within a beautifully restored heritage property, this thoughtfully newly renovated suite combines timeless architecture with refined modern design.The main level features a gracious open-concept living area with soaring ceilings, rich hardwood floors, and expansive windows, a sleek gas fireplace anchors the room, adding warmth and ambience. The contemporary kitchen is appointed with porcelain flooring, stainless steel appliances, and a full complement of premium finishes.The lower level offers high ceilings, luxury vinyl plank flooring, a generous closet, and a spa-inspired bathroom. From here, step out to your private stone terrace.Additional features include exclusive ensuite laundry, one-car parking, and efficient on-demand hot water. Set within a well-managed triplex on a tranquil, tree-lined street, this home is just a short stroll to Bloor Street's cafés, boutiques, and subway access. Utilities are individually metered for convenience and control. (id:60365)
Property Details
| MLS® Number | C12467754 |
| Property Type | Multi-family |
| Community Name | Annex |
| ParkingSpaceTotal | 1 |
Building
| BathroomTotal | 2 |
| BedroomsAboveGround | 2 |
| BedroomsTotal | 2 |
| Amenities | Fireplace(s), Separate Heating Controls, Separate Electricity Meters |
| Appliances | Water Heater - Tankless, Dishwasher, Dryer, Microwave, Stove, Washer, Refrigerator |
| BasementDevelopment | Finished |
| BasementFeatures | Walk Out |
| BasementType | N/a (finished) |
| CoolingType | Central Air Conditioning |
| ExteriorFinish | Brick |
| FireplacePresent | Yes |
| FlooringType | Hardwood, Porcelain Tile |
| FoundationType | Block |
| HeatingFuel | Natural Gas |
| HeatingType | Forced Air |
| StoriesTotal | 2 |
| SizeInterior | 0 - 699 Sqft |
| Type | Triplex |
| UtilityWater | Municipal Water |
Parking
| Carport | |
| Garage |
Land
| Acreage | No |
| Sewer | Sanitary Sewer |
| SizeDepth | 128 Ft |
| SizeFrontage | 24 Ft ,9 In |
| SizeIrregular | 24.8 X 128 Ft |
| SizeTotalText | 24.8 X 128 Ft |
Rooms
| Level | Type | Length | Width | Dimensions |
|---|---|---|---|---|
| Lower Level | Bedroom 2 | 4.07 m | 3.5 m | 4.07 m x 3.5 m |
| Lower Level | Laundry Room | 2.35 m | 1.48 m | 2.35 m x 1.48 m |
| Main Level | Living Room | 4.29 m | 6.46 m | 4.29 m x 6.46 m |
| Main Level | Dining Room | 4.29 m | 6.46 m | 4.29 m x 6.46 m |
| Main Level | Kitchen | 3.25 m | 2.43 m | 3.25 m x 2.43 m |
| Main Level | Bedroom | 3.19 m | 4.93 m | 3.19 m x 4.93 m |
https://www.realtor.ca/real-estate/29001256/suite-a-418-brunswick-avenue-toronto-annex-annex
Lori Barnes
Salesperson
1867 Yonge Street Ste 100
Toronto, Ontario M4S 1Y5
Linda Chu
Broker
1867 Yonge Street Ste 100
Toronto, Ontario M4S 1Y5

