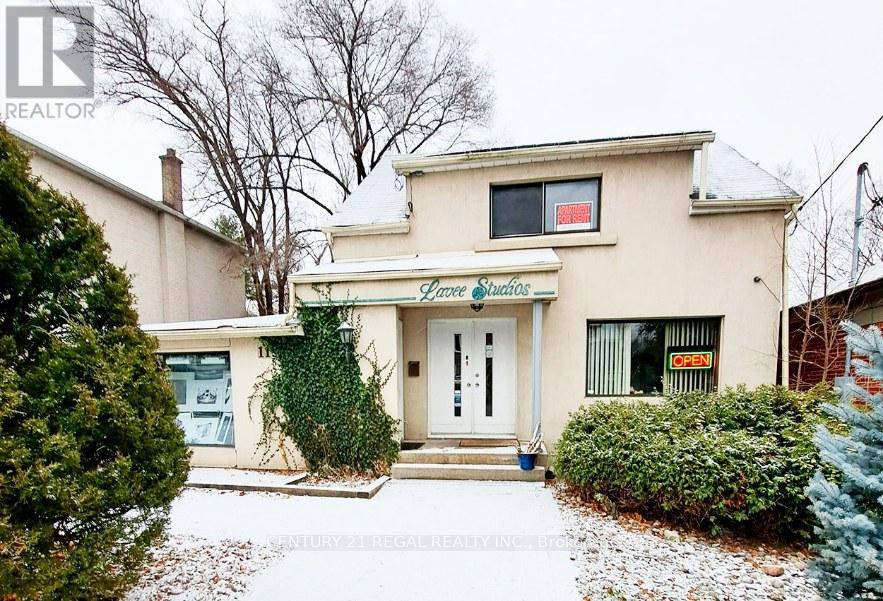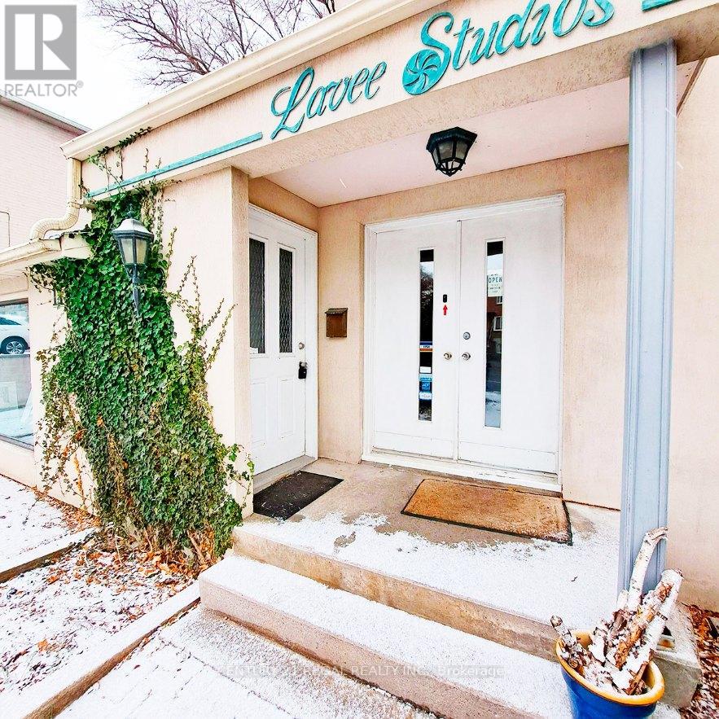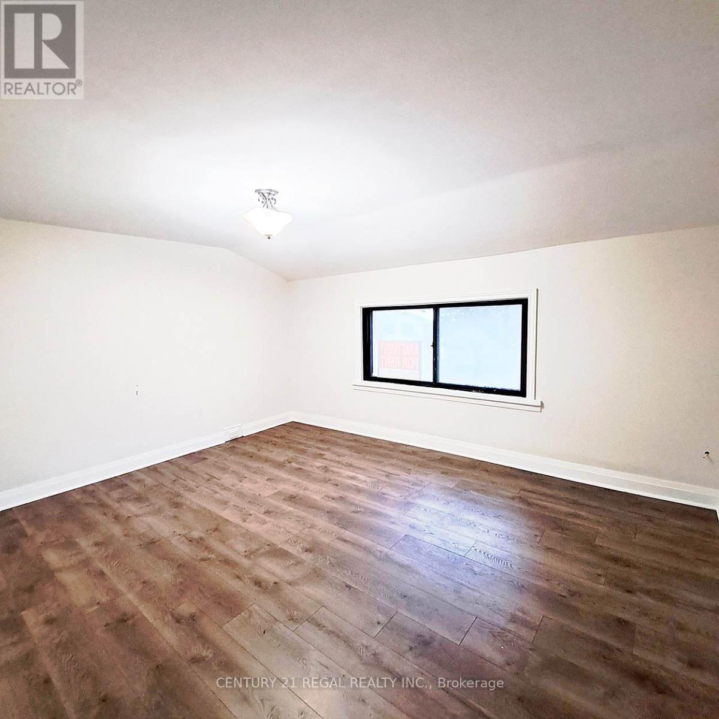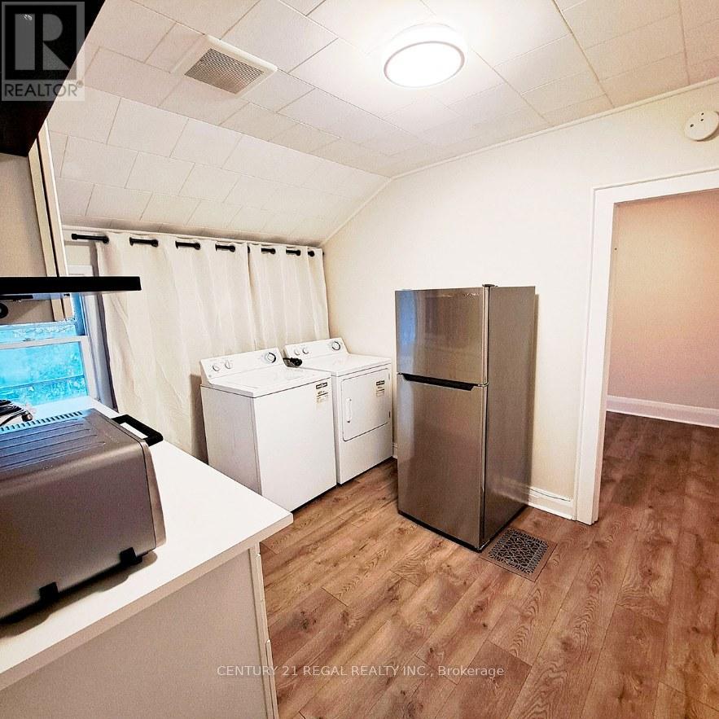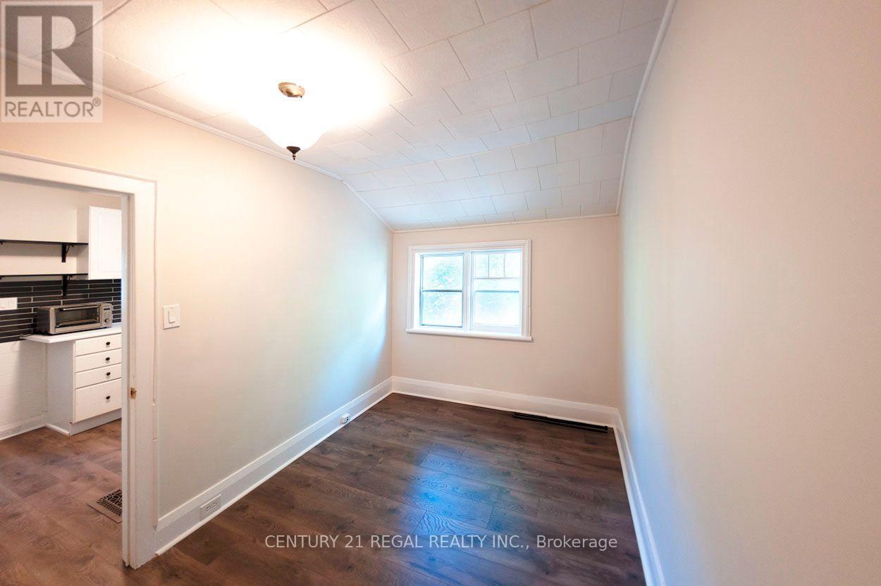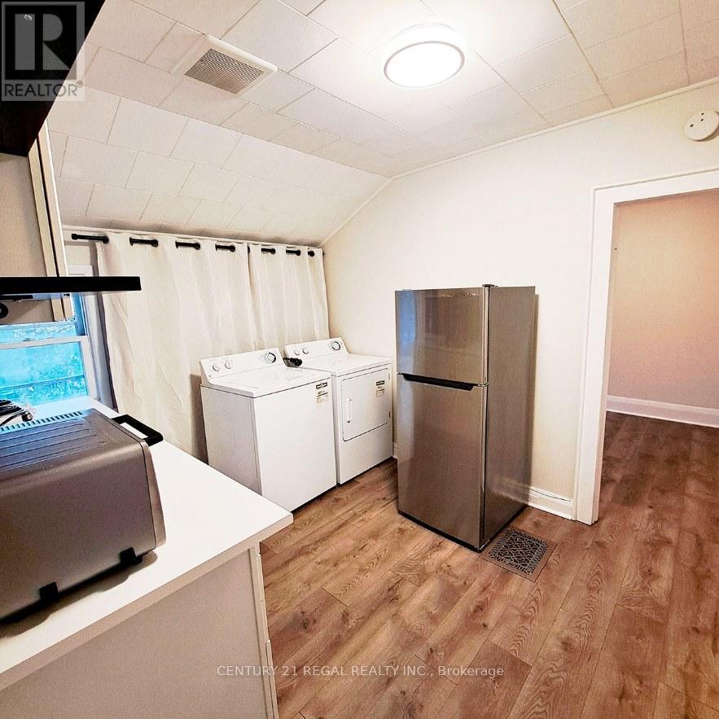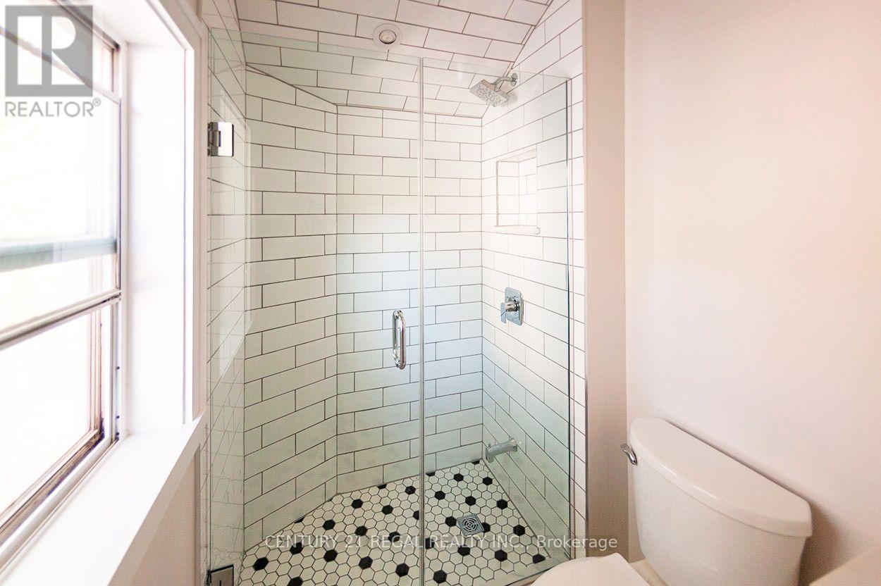Second Floor - 119 Sheppard Avenue W Toronto, Ontario M2N 1M7
1 Bedroom
1 Bathroom
0 - 699 sqft
Central Air Conditioning
Forced Air
$2,100 Monthly
New LIVE/WORK Listing!! Second Floor Space With A Private Entrance Off Sheppard Ave. West Located West of Yonge Street And Close To Highway # 401. Includes one Large Open Living/dining room, a smaller bedroom, Kitchenette and storage area includes a 3 piece bathroom. recently renovated! No pets and no smoking in unit or on the premises. There is NO STOVE but a convectionn oven is included. **EXTRAS** Move-In Condition, Laminated Hardwood Floors, Lots Of Natural Light, Car Parking At Rear Cost Of $155 Per Month, Utilities Are On A 50/50% basis and shared with main floor .. Ttc To Yonge Subway. (id:60365)
Property Details
| MLS® Number | C12532344 |
| Property Type | Single Family |
| Community Name | Lansing-Westgate |
| AmenitiesNearBy | Public Transit |
| Features | Carpet Free, In Suite Laundry |
| ParkingSpaceTotal | 1 |
Building
| BathroomTotal | 1 |
| BedroomsAboveGround | 1 |
| BedroomsTotal | 1 |
| BasementType | None |
| ConstructionStyleAttachment | Detached |
| CoolingType | Central Air Conditioning |
| ExteriorFinish | Stucco |
| FlooringType | Hardwood |
| HeatingFuel | Natural Gas |
| HeatingType | Forced Air |
| StoriesTotal | 2 |
| SizeInterior | 0 - 699 Sqft |
| Type | House |
| UtilityWater | Municipal Water |
Parking
| No Garage |
Land
| Acreage | No |
| LandAmenities | Public Transit |
| Sewer | Sanitary Sewer |
Rooms
| Level | Type | Length | Width | Dimensions |
|---|---|---|---|---|
| Second Level | Bedroom | 3.66 m | 2.71 m | 3.66 m x 2.71 m |
| Second Level | Living Room | 4.3 m | 3.57 m | 4.3 m x 3.57 m |
| Second Level | Kitchen | 3.08 m | 2.71 m | 3.08 m x 2.71 m |
| Second Level | Bathroom | Measurements not available |
Utilities
| Electricity | Available |
| Sewer | Installed |
Stephen M. Murphy
Salesperson
Century 21 Regal Realty Inc.
1291 Queen St W Suite 100
Toronto, Ontario M6K 1L4
1291 Queen St W Suite 100
Toronto, Ontario M6K 1L4

