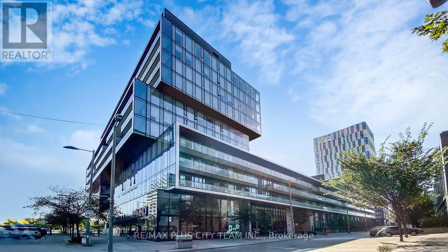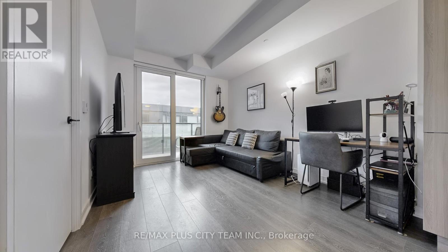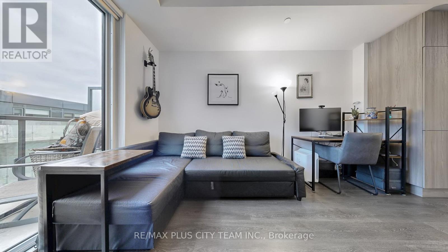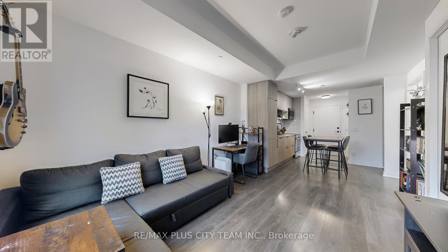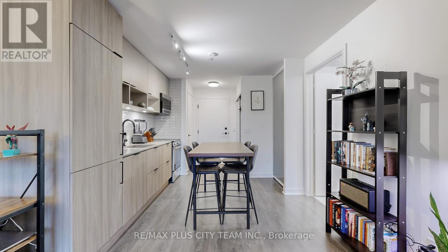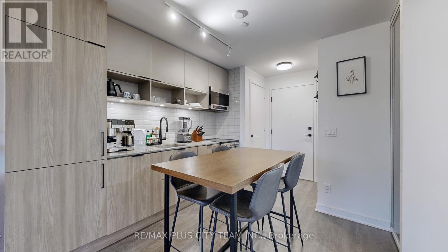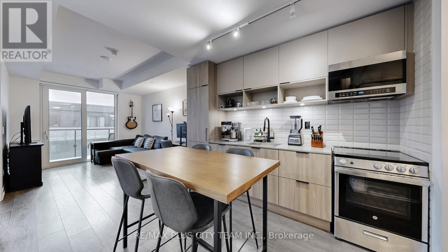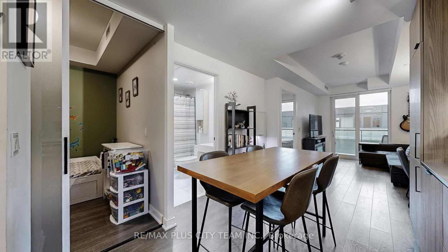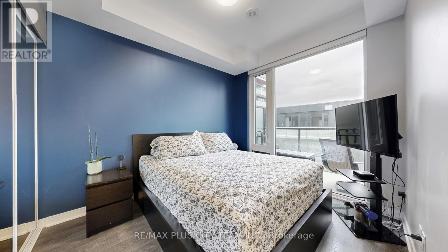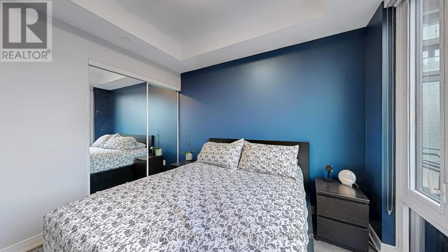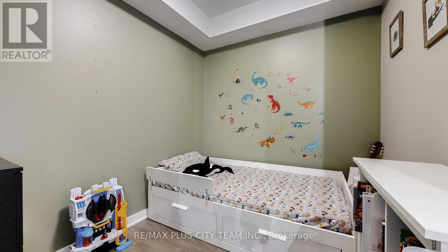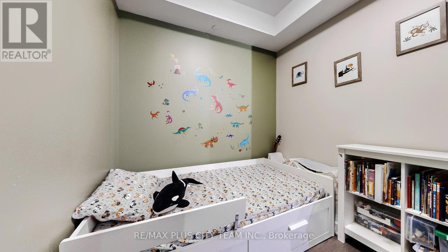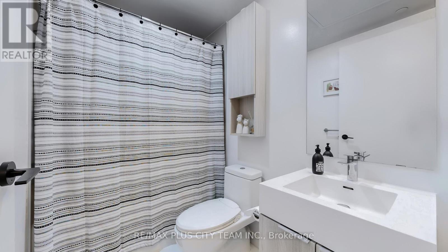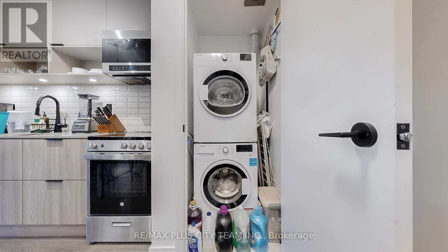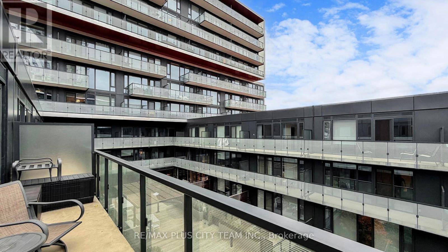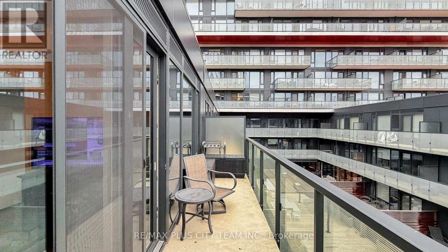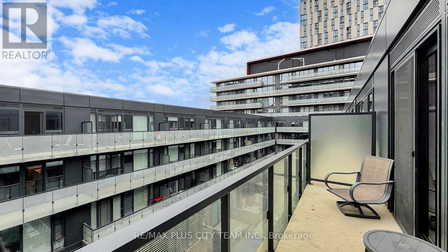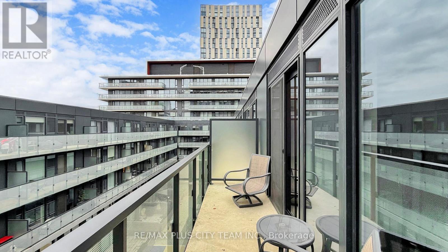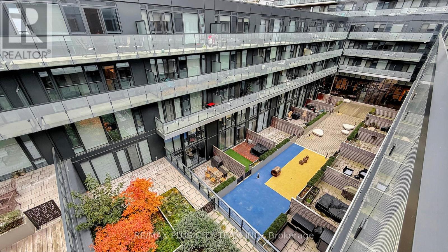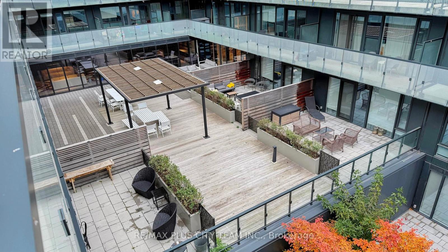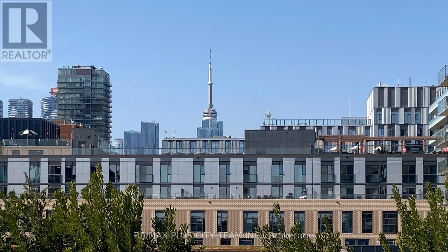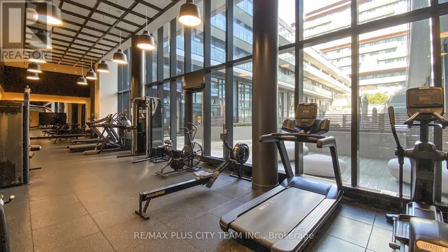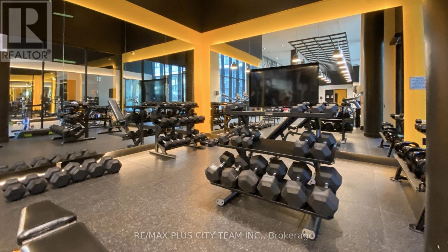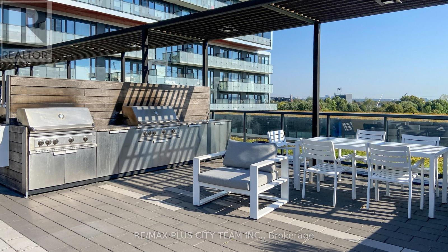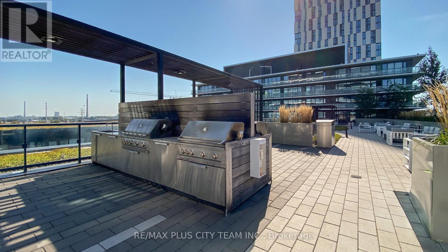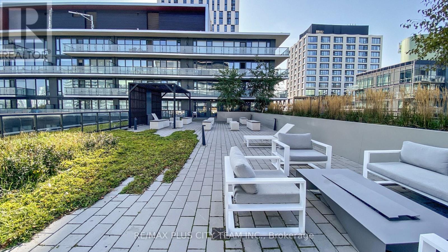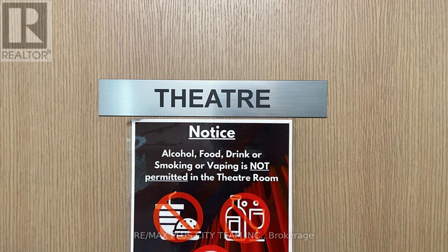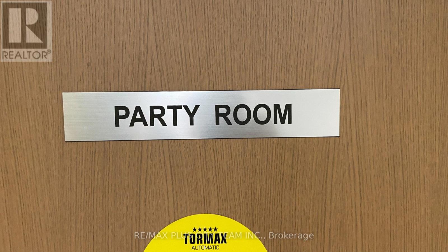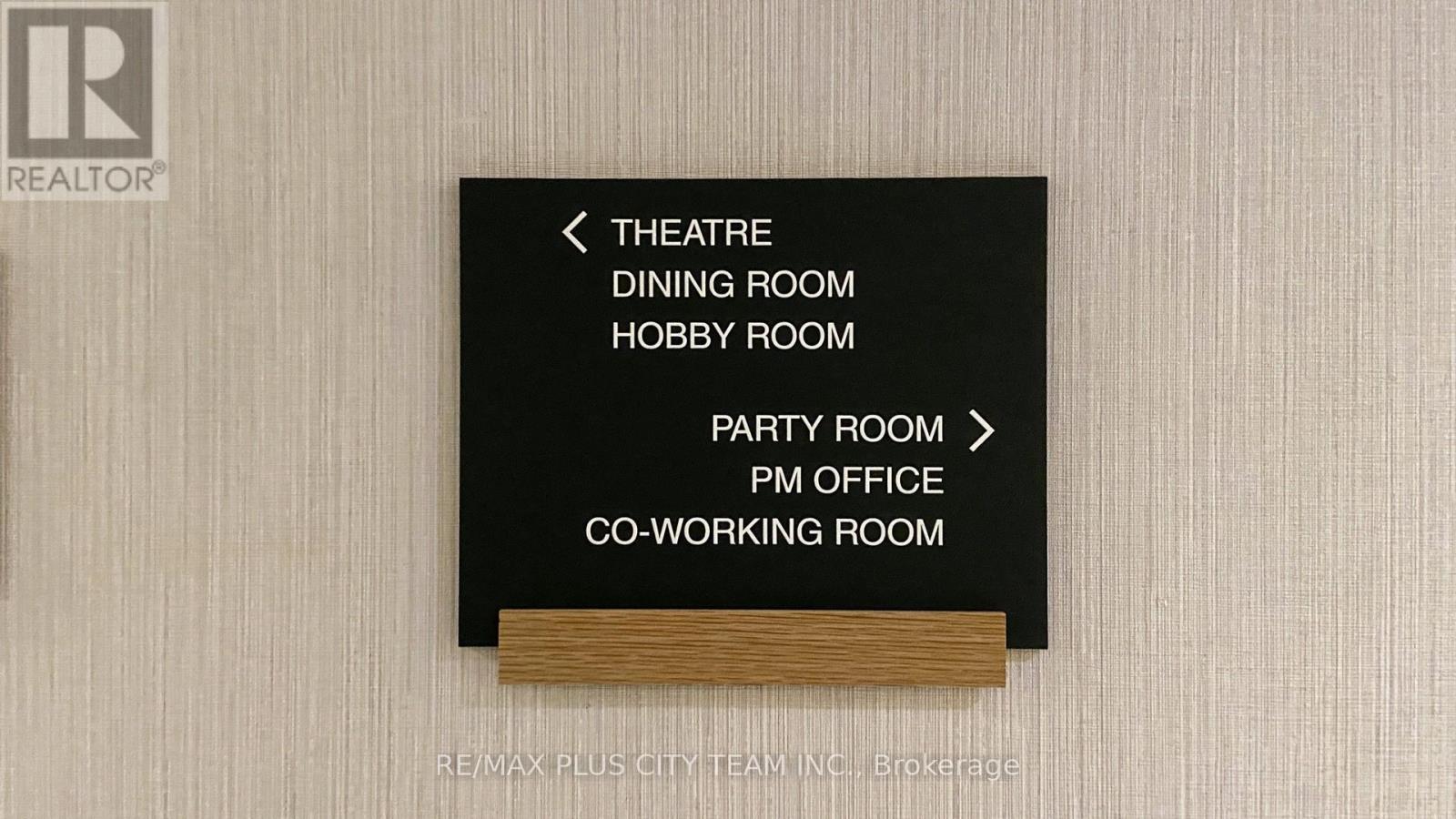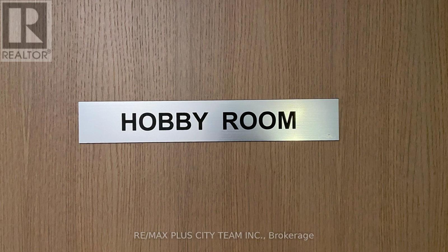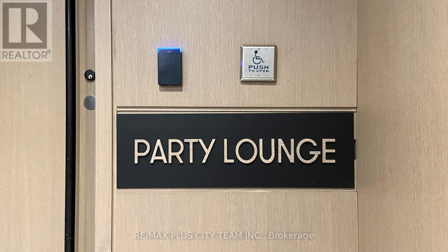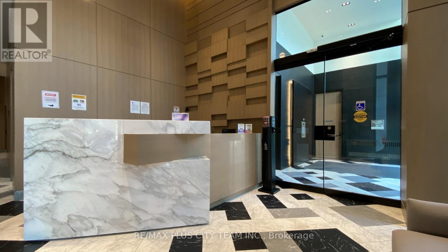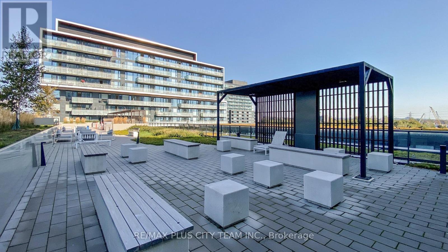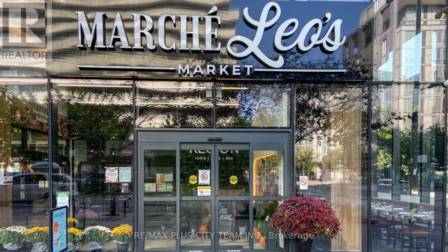S505 - 180 Mill Street Toronto, Ontario M5A 0V7
$564,900Maintenance, Heat, Common Area Maintenance, Insurance, Parking
$535.75 Monthly
Maintenance, Heat, Common Area Maintenance, Insurance, Parking
$535.75 MonthlyWelcome to this thoughtfully designed one-bedroom plus den suite at Canary Commons, offering stylish interior space and a generous balcony, as per the builder's plan. The spacious den, complete with a custom door, is perfect as a private home office or can easily function as a second bedroom. East-facing windows fill the open-concept living and dining area with natural morning light, complemented by hardwood flooring throughout. The sleek kitchen features stainless steel appliances, contemporary cabinetry, and tasteful finishes. Enjoy the convenience of in-suite laundry and high-speed internet included in the maintenance fees. Residents enjoy fantastic building amenities, including a rooftop terrace with BBQs and fire-pits, a fitness space, lounge, co-work space, yoga studio, hobby room, child play room, and more. Ideally located in Toronto's vibrant Downtown-East, you're just steps to trendy shops, cafes, the Distillery District, Corktown Commons, Cooper Koo Family YMCA, and scenic Cherry Beach. With easy access to Queen and King Streets, public transit, the Don Valley Parkway, and the Gardiner Expressway, this home truly surrounds you with the best of urban living. (id:60365)
Property Details
| MLS® Number | C12518590 |
| Property Type | Single Family |
| Community Name | Waterfront Communities C8 |
| AmenitiesNearBy | Public Transit |
| CommunityFeatures | Pets Allowed With Restrictions, Community Centre |
| Features | Balcony, Carpet Free |
| ParkingSpaceTotal | 1 |
Building
| BathroomTotal | 1 |
| BedroomsAboveGround | 1 |
| BedroomsBelowGround | 1 |
| BedroomsTotal | 2 |
| Amenities | Security/concierge, Exercise Centre, Party Room, Storage - Locker |
| Appliances | Dishwasher, Dryer, Microwave, Oven, Washer, Window Coverings, Refrigerator |
| BasementType | None |
| CoolingType | Central Air Conditioning |
| ExteriorFinish | Concrete |
| FlooringType | Laminate |
| HeatingFuel | Natural Gas |
| HeatingType | Forced Air |
| SizeInterior | 500 - 599 Sqft |
| Type | Apartment |
Parking
| Underground | |
| Garage |
Land
| Acreage | No |
| LandAmenities | Public Transit |
Rooms
| Level | Type | Length | Width | Dimensions |
|---|---|---|---|---|
| Flat | Living Room | 3.05 m | 7.09 m | 3.05 m x 7.09 m |
| Flat | Dining Room | 3.05 m | 7.09 m | 3.05 m x 7.09 m |
| Flat | Kitchen | 3.05 m | 7.09 m | 3.05 m x 7.09 m |
| Flat | Bedroom | 2.74 m | 3.2 m | 2.74 m x 3.2 m |
| Flat | Den | 2.74 m | 2.31 m | 2.74 m x 2.31 m |
Sundeep Bahl
Salesperson
14b Harbour Street
Toronto, Ontario M5J 2Y4
Carlos Gonzalez
Salesperson
14b Harbour Street
Toronto, Ontario M5J 2Y4

