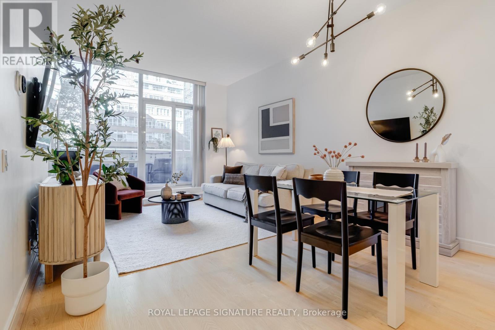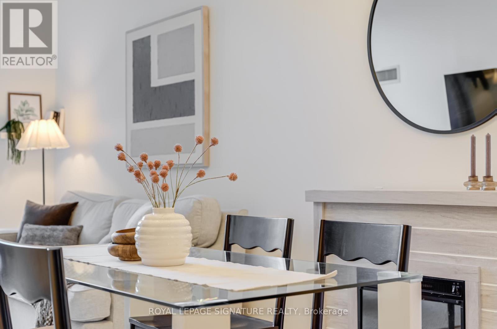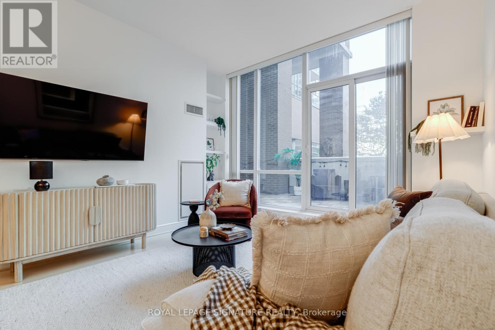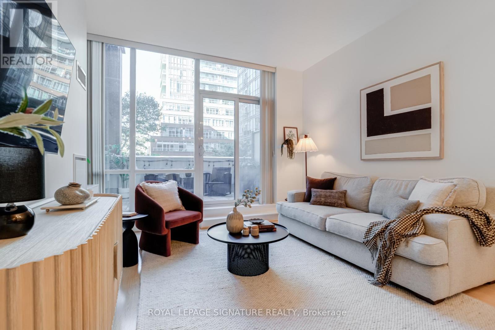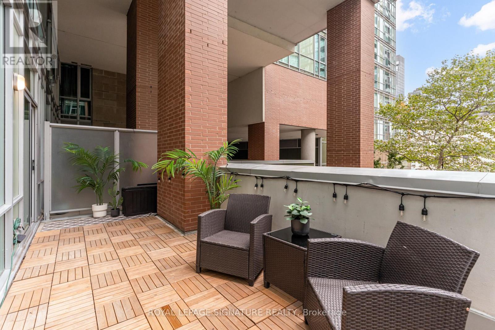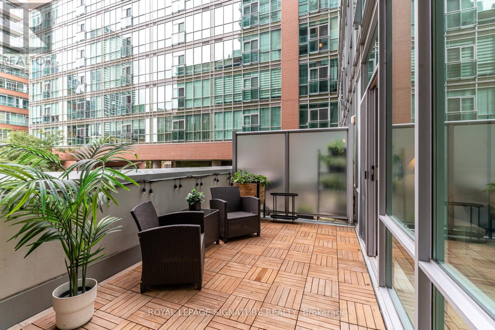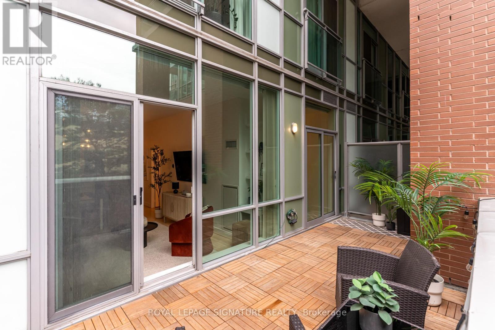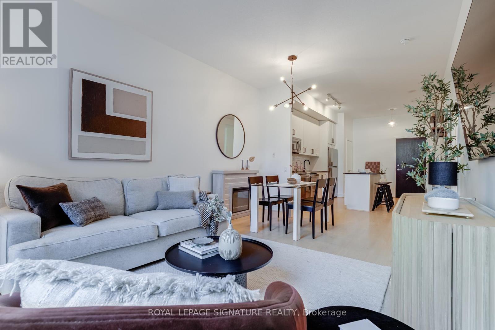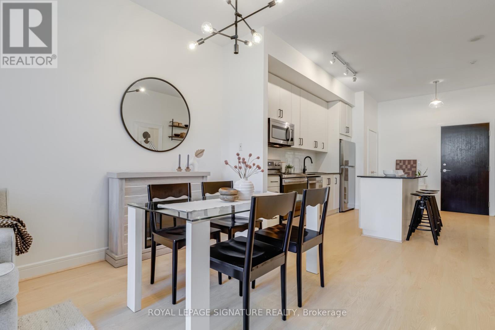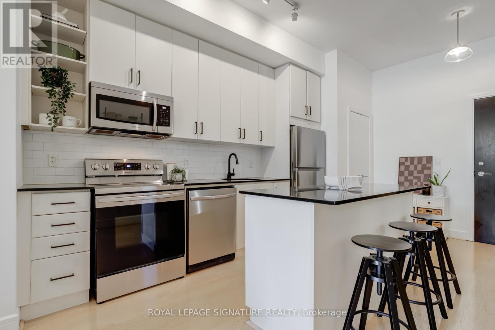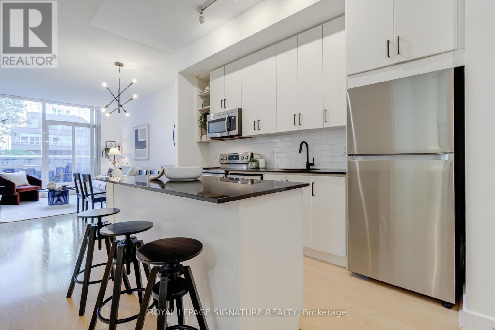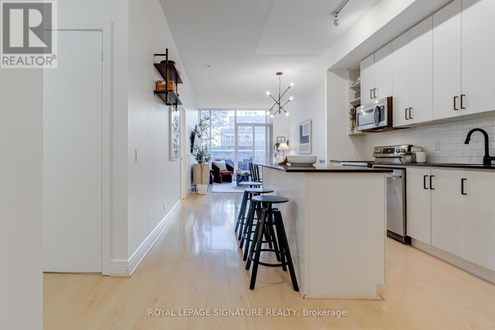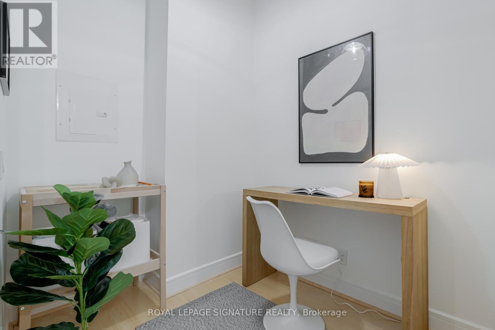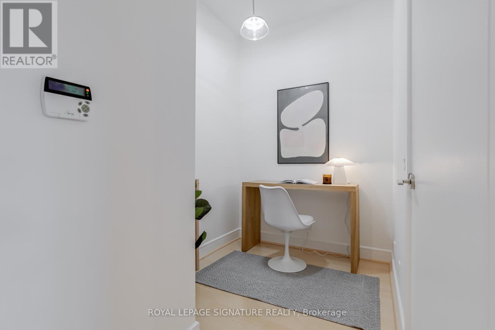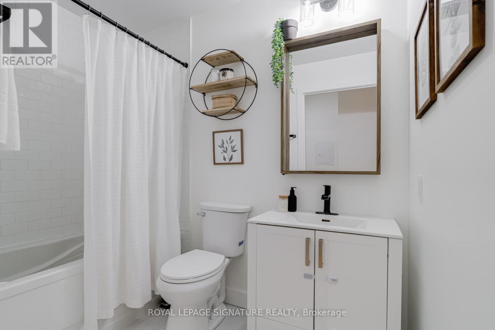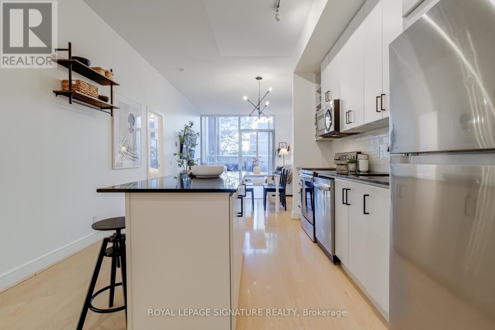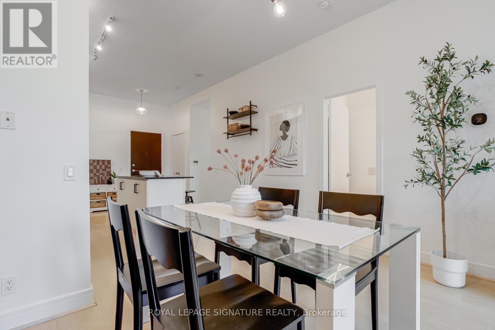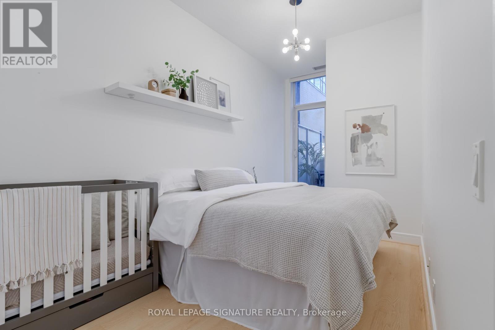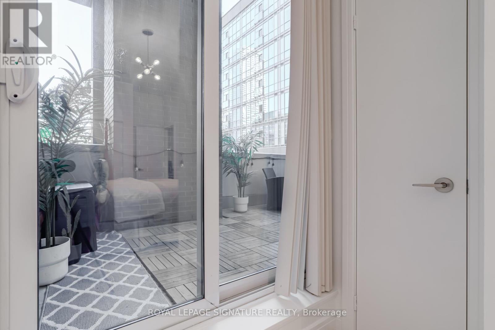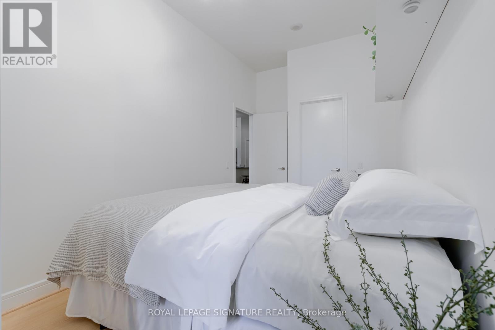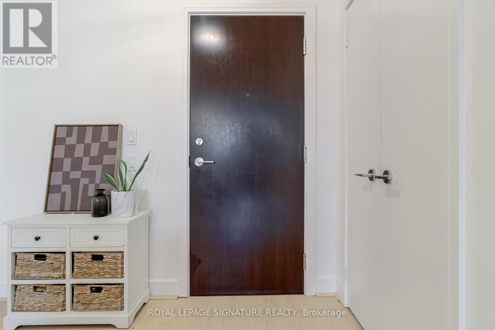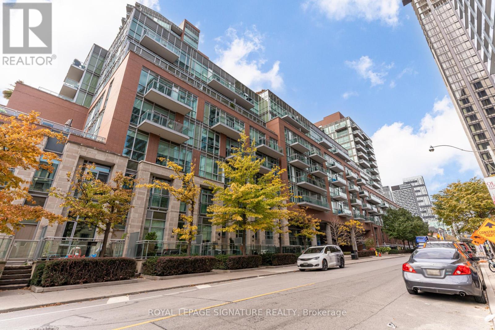S203 - 112 George Street Toronto, Ontario M5A 2M5
$699,900Maintenance, Heat, Insurance, Parking, Water
$640.59 Monthly
Maintenance, Heat, Insurance, Parking, Water
$640.59 MonthlyDowntown living that doesn't compromise on space, style, or comfort. This nearly 800sq ft 1+den feels more like a home, with soaring 10ft ceilings, a freshly painted interior, and an open concept layout perfect for entertaining or everyday living. The updated kitchen features stainless steel appliances, a large island, and plenty of prep space, ideal for those who love to cook or host. The spacious living and dining area easily fits a full sized dining table and opens onto a massive 185sq ft terrace overlooking a quiet courtyard, creating the perfect spot to relax or dine al fresco. Work comfortably in the versatile den, while the primary bedroom impresses with three closets (including a walk-in!). Located in a well managed building with top tier amenities - 24hr concierge, gym, rooftop patio, guest suites, and visitor parking - you'll enjoy a lifestyle that blends convenience and community. Step outside and you're moments from St. Lawrence Market, St. James Park, the waterfront, grocery stores, cafes, restaurants, and transit. Spacious, stylish, and move in ready, this is downtown living done right. Parking and locker included, offers anytime! (id:60365)
Property Details
| MLS® Number | C12466095 |
| Property Type | Single Family |
| Community Name | Moss Park |
| AmenitiesNearBy | Park, Place Of Worship, Public Transit |
| CommunityFeatures | Community Centre, School Bus |
| Features | Carpet Free, In Suite Laundry |
| ParkingSpaceTotal | 1 |
Building
| BathroomTotal | 1 |
| BedroomsAboveGround | 1 |
| BedroomsBelowGround | 1 |
| BedroomsTotal | 2 |
| Amenities | Separate Heating Controls, Storage - Locker |
| Appliances | Dishwasher, Dryer, Microwave, Stove, Washer, Window Coverings, Refrigerator |
| CoolingType | Central Air Conditioning |
| ExteriorFinish | Concrete |
| FlooringType | Laminate, Tile |
| HeatingFuel | Natural Gas |
| HeatingType | Forced Air |
| SizeInterior | 700 - 799 Sqft |
| Type | Apartment |
Parking
| Underground | |
| Garage |
Land
| Acreage | No |
| LandAmenities | Park, Place Of Worship, Public Transit |
Rooms
| Level | Type | Length | Width | Dimensions |
|---|---|---|---|---|
| Flat | Kitchen | 5.06 m | 3.41 m | 5.06 m x 3.41 m |
| Flat | Living Room | 3.59 m | 3.58 m | 3.59 m x 3.58 m |
| Flat | Dining Room | 1.89 m | 3.58 m | 1.89 m x 3.58 m |
| Flat | Den | 2.19 m | 1.78 m | 2.19 m x 1.78 m |
| Flat | Primary Bedroom | 5.35 m | 2.48 m | 5.35 m x 2.48 m |
| Flat | Bathroom | 1.46 m | 2.48 m | 1.46 m x 2.48 m |
https://www.realtor.ca/real-estate/28997599/s203-112-george-street-toronto-moss-park-moss-park
Larissa Michelle Fitzsimons
Salesperson
495 Wellington St W #100
Toronto, Ontario M5V 1G1

