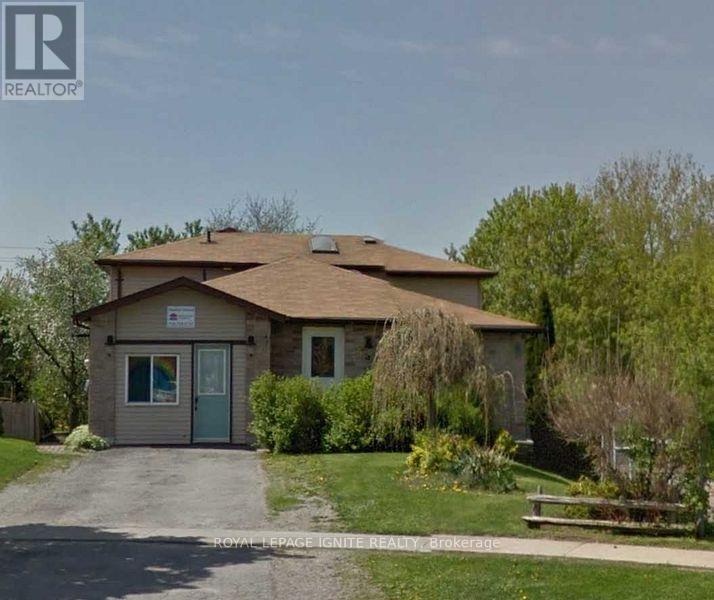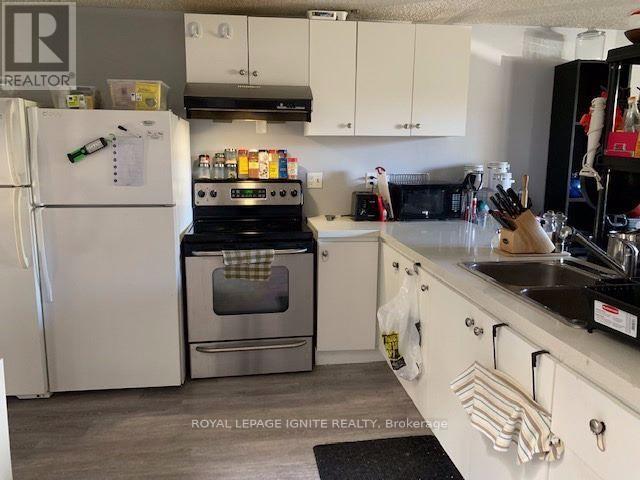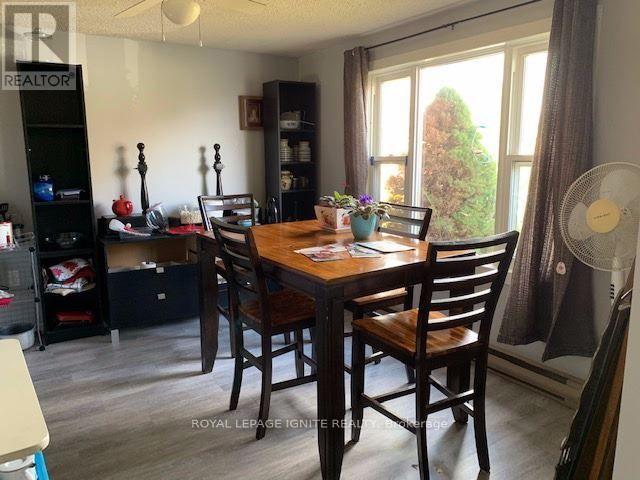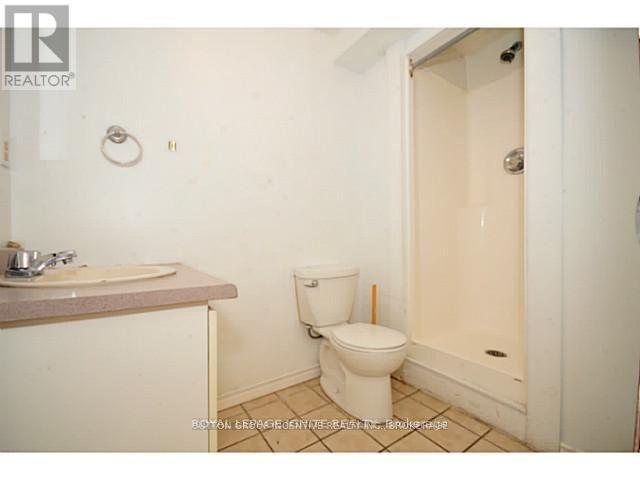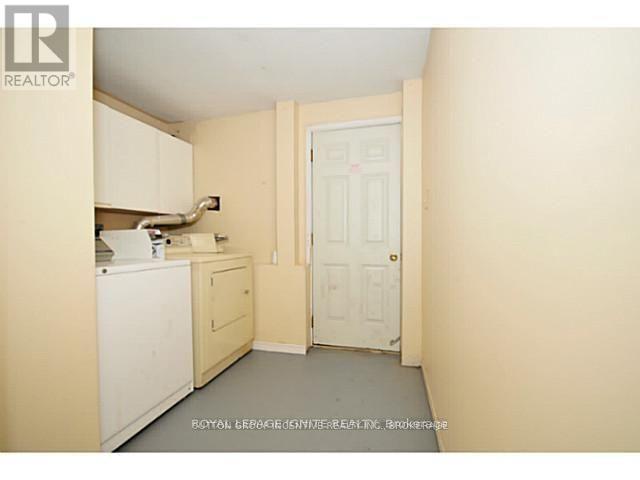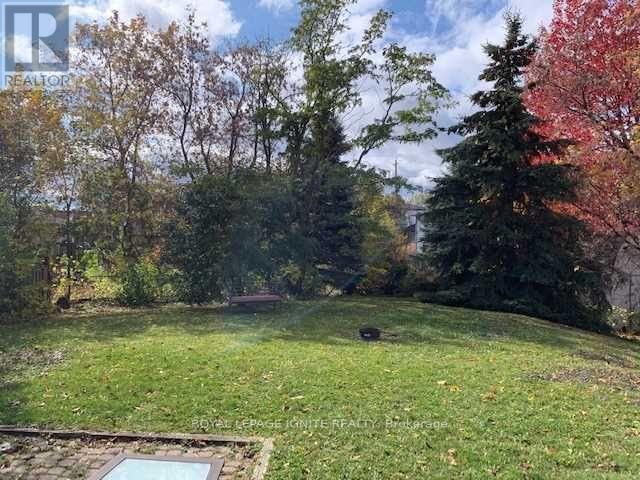Room #1 - 65 Hickling Trail Barrie, Ontario L4M 5S8
$825 Monthly
Female or Male, Looking for a Clean Senior to collaboratively live with 5 other Seniors. ....Welcome to 65 Hickling Trail. Clean and Private Room for a Senior has become available for immediate occupancy. If you are in the 50s to 70s you will enjoy this unique set up and live with these friendly people happily. You are an independent at the same time will have all the assistance and company you have been looking for. The monthly rent includes Internet, your own Private Bedroom with a lock, Shared clean common areas that include a Spacious Kitchen, Comfortable Living Room, Separate Dining Room, Clean Wash Room and in-house Laundry. The large quiet and soothing Back Yard is fantastic in the Summer. There is a Property Management company to assist you in all manner. The snow and lawn maintenance is not of your responsibility. Ideally located with easy access to key amenities - public transit, GO Train service, schools, parka, shopping, services, entertainment and recreation. Minutes to commuter routes north to cottage country or south to the GTA. Rent is all inclusive (Including Internet), Furnished Option Available at Extra cost. Parking spot available at extra $25 a month. Don't miss this one of a kind opportunity!**** Gardening Enthusiast **or An area for gardening in the backyard could be arranged if interested for Active Living. (id:60365)
Property Details
| MLS® Number | S12358300 |
| Property Type | Single Family |
| Community Name | Grove East |
| AmenitiesNearBy | Hospital, Park, Place Of Worship |
| Features | In Suite Laundry |
| ParkingSpaceTotal | 1 |
Building
| BathroomTotal | 1 |
| BedroomsAboveGround | 4 |
| BedroomsTotal | 4 |
| Age | 31 To 50 Years |
| ArchitecturalStyle | Bungalow |
| BasementType | Full |
| ConstructionStyleAttachment | Detached |
| CoolingType | Central Air Conditioning |
| ExteriorFinish | Aluminum Siding, Brick |
| FireplacePresent | Yes |
| FireplaceTotal | 1 |
| FlooringType | Laminate |
| FoundationType | Concrete |
| HeatingFuel | Natural Gas |
| HeatingType | Forced Air |
| StoriesTotal | 1 |
| SizeInterior | 1100 - 1500 Sqft |
| Type | House |
| UtilityWater | Municipal Water |
Parking
| No Garage |
Land
| Acreage | No |
| FenceType | Fenced Yard |
| LandAmenities | Hospital, Park, Place Of Worship |
| Sewer | Sanitary Sewer |
| SizeDepth | 140 Ft |
| SizeFrontage | 32 Ft |
| SizeIrregular | 32 X 140 Ft |
| SizeTotalText | 32 X 140 Ft |
Rooms
| Level | Type | Length | Width | Dimensions |
|---|---|---|---|---|
| Ground Level | Bedroom | 4.5 m | 4.4 m | 4.5 m x 4.4 m |
| Ground Level | Kitchen | 3.9 m | 3.1 m | 3.9 m x 3.1 m |
| Ground Level | Dining Room | 5 m | 2.4 m | 5 m x 2.4 m |
| Ground Level | Living Room | 5.8 m | 4.4 m | 5.8 m x 4.4 m |
Utilities
| Cable | Installed |
| Electricity | Installed |
| Sewer | Installed |
https://www.realtor.ca/real-estate/28764011/room-1-65-hickling-trail-barrie-grove-east-grove-east
Bob Coomaraswamy
Salesperson
D2 - 795 Milner Avenue
Toronto, Ontario M1B 3C3

