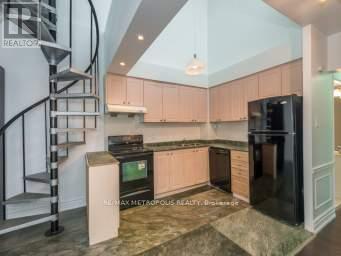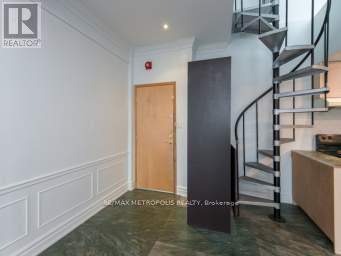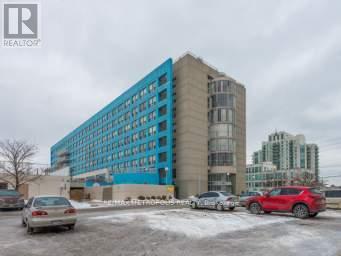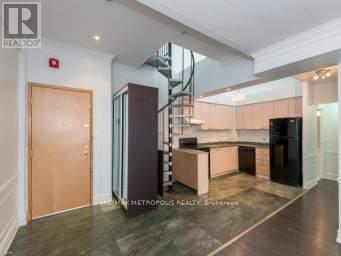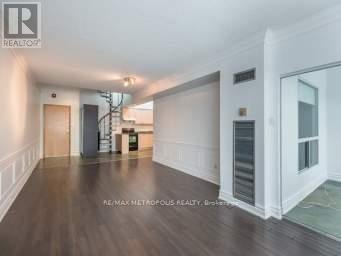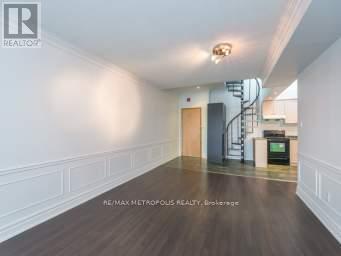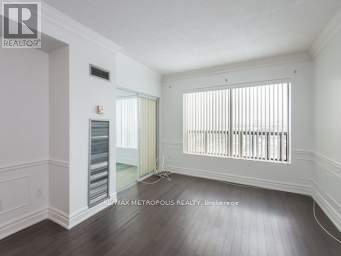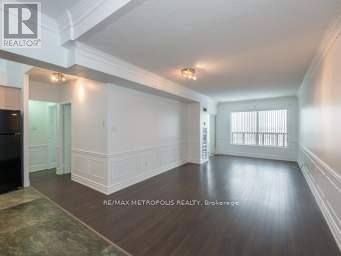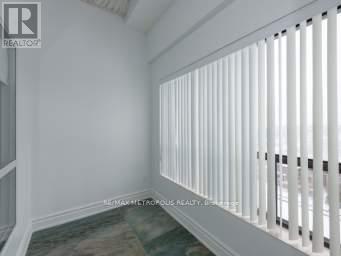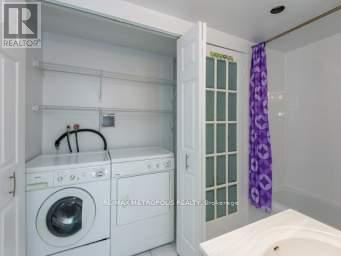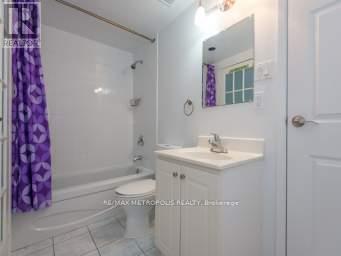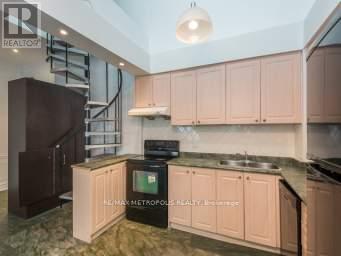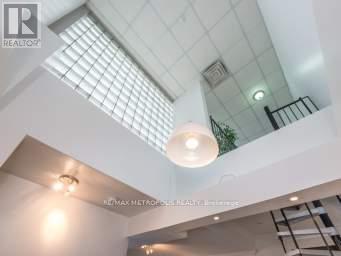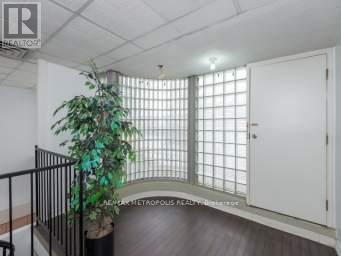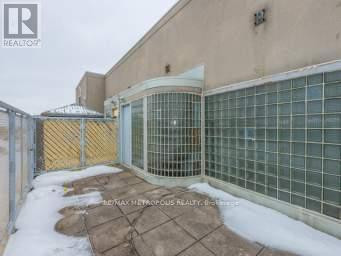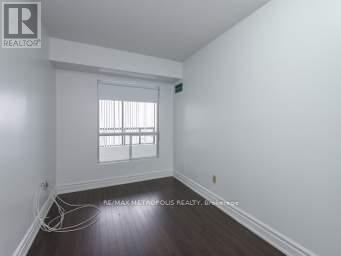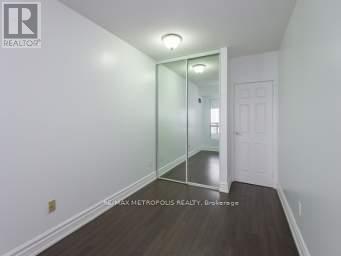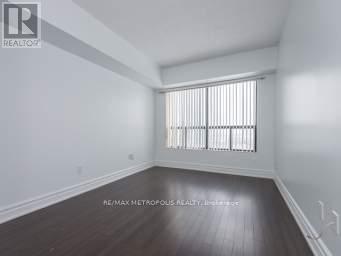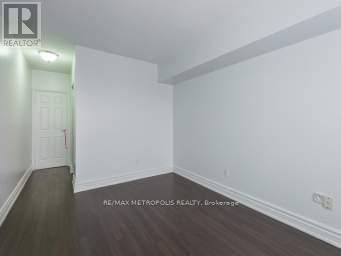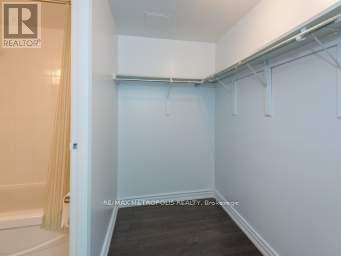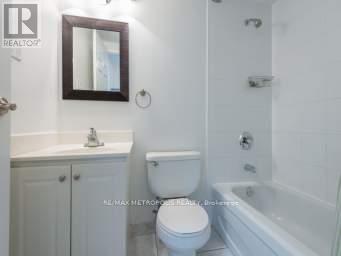Ph810 - 39 Kimbercroft Court Toronto, Ontario M1S 5B5
$575,000Maintenance, Heat, Water, Common Area Maintenance, Insurance, Parking
$727.45 Monthly
Maintenance, Heat, Water, Common Area Maintenance, Insurance, Parking
$727.45 MonthlyConveniently located at Markham & Sheppard, this renovated 2-BR+ Den penthouse suite offers exceptional condo living with a rare private rooftop terrace, perfect for outdoor lounging or entertaining. The suite is bright and spacious, featuring large windows, abundant natural light, and two full washrooms.Ideal for end users or investors, this property is situated in a high-demand area with excellent rental potential. The building offers a full range of amenities, including visitor parking, tennis court, daycare, swimming pool, and party/meeting room.A truly rare opportunity. (id:60365)
Property Details
| MLS® Number | E12585086 |
| Property Type | Single Family |
| Community Name | Agincourt South-Malvern West |
| CommunityFeatures | Pets Allowed With Restrictions |
| ParkingSpaceTotal | 1 |
| PoolType | Indoor Pool |
| Structure | Tennis Court |
Building
| BathroomTotal | 2 |
| BedroomsAboveGround | 2 |
| BedroomsBelowGround | 2 |
| BedroomsTotal | 4 |
| Amenities | Recreation Centre, Exercise Centre, Sauna |
| Appliances | Dryer, Stove, Washer, Window Coverings, Refrigerator |
| BasementType | None |
| CoolingType | Central Air Conditioning |
| ExteriorFinish | Concrete |
| FlooringType | Laminate, Marble |
| HeatingFuel | Natural Gas |
| HeatingType | Forced Air |
| SizeInterior | 1000 - 1199 Sqft |
| Type | Apartment |
Parking
| Underground | |
| Garage |
Land
| Acreage | No |
Rooms
| Level | Type | Length | Width | Dimensions |
|---|---|---|---|---|
| Second Level | Loft | Measurements not available | ||
| Flat | Living Room | 7.9 m | 3.2 m | 7.9 m x 3.2 m |
| Flat | Dining Room | 7.9 m | 3.2 m | 7.9 m x 3.2 m |
| Flat | Primary Bedroom | 4.38 m | 3.2 m | 4.38 m x 3.2 m |
| Flat | Bedroom 2 | 4.2 m | 3.2 m | 4.2 m x 3.2 m |
| Flat | Den | 2.85 m | 1.9 m | 2.85 m x 1.9 m |
| Flat | Kitchen | 3.2 m | 2.55 m | 3.2 m x 2.55 m |
| Flat | Laundry Room | 2.33 m | 1.57 m | 2.33 m x 1.57 m |
Christalyn Arulnangai Sangary
Salesperson
8321 Kennedy Rd #21-22
Markham, Ontario L3R 5N4

