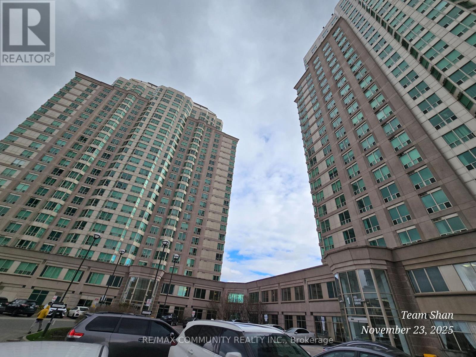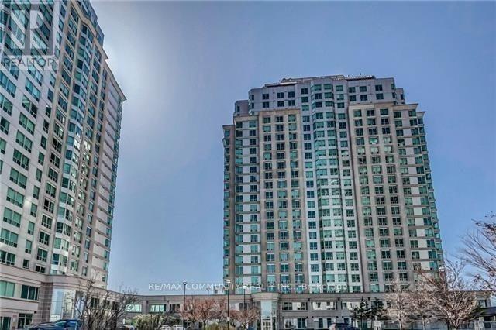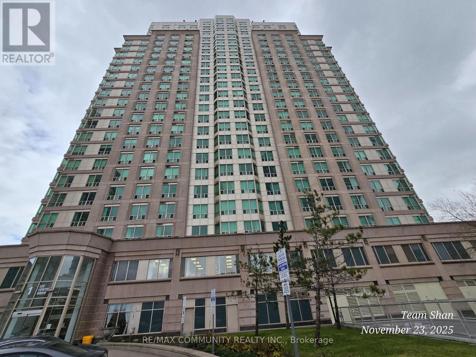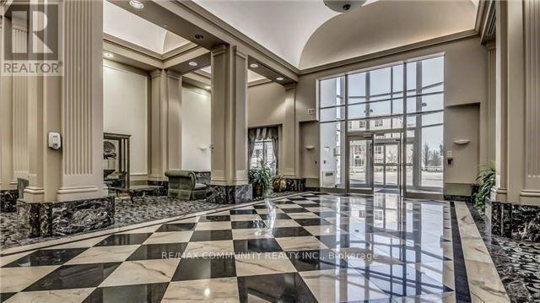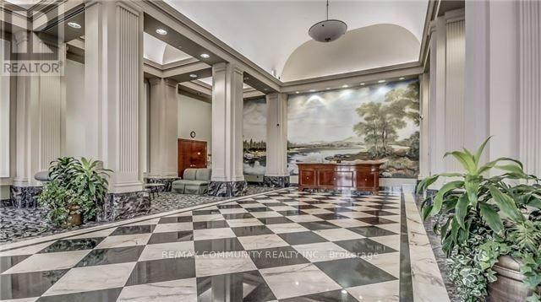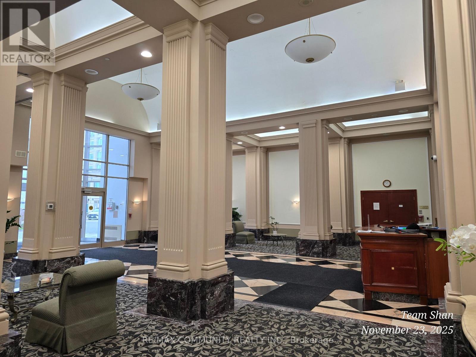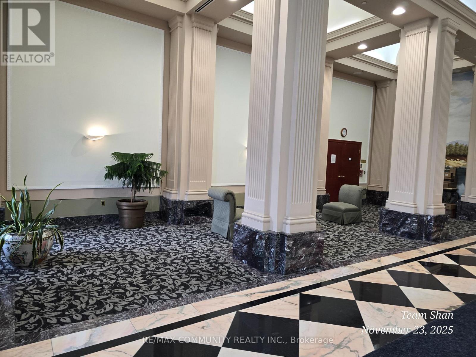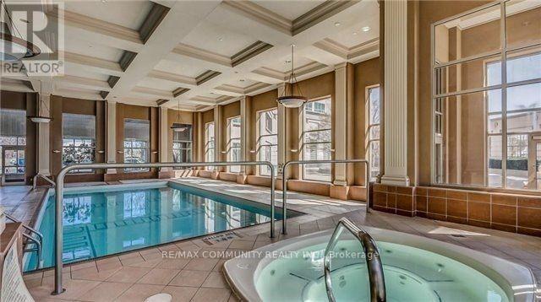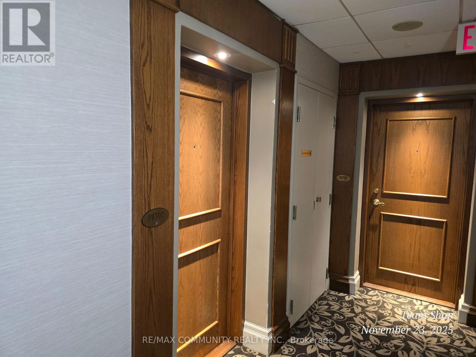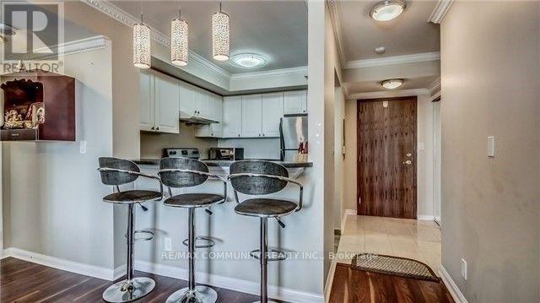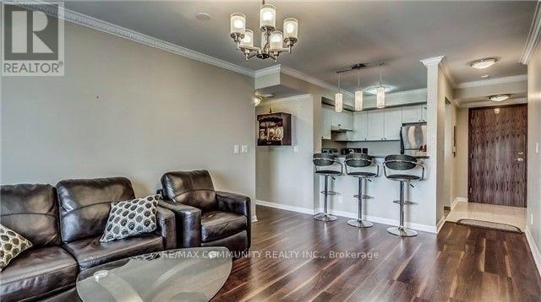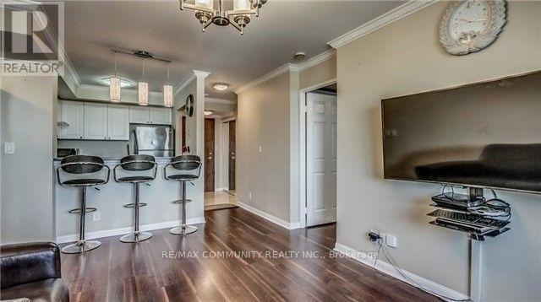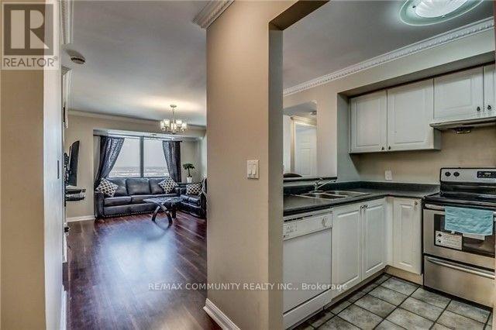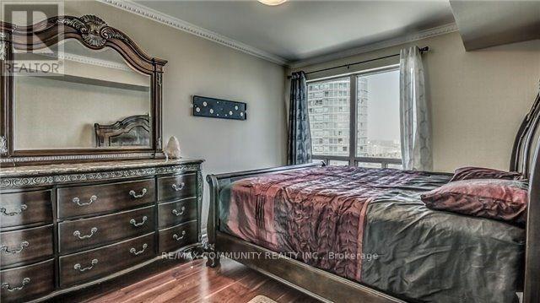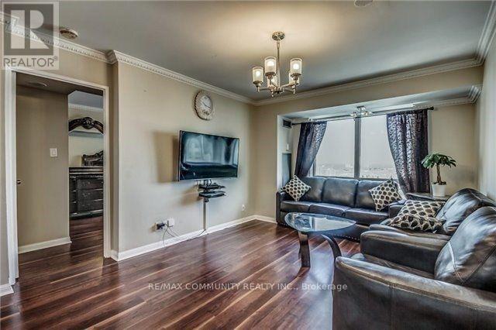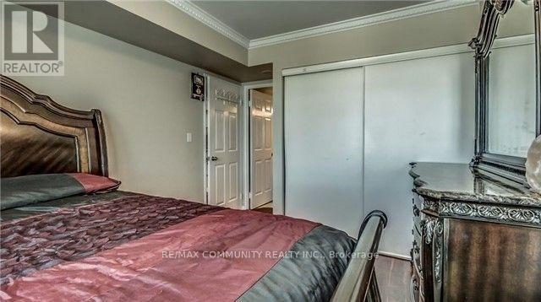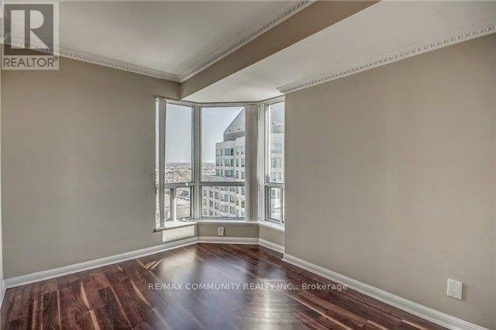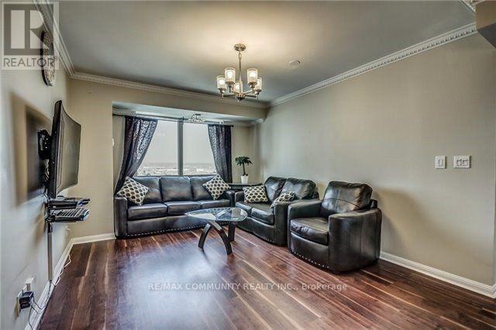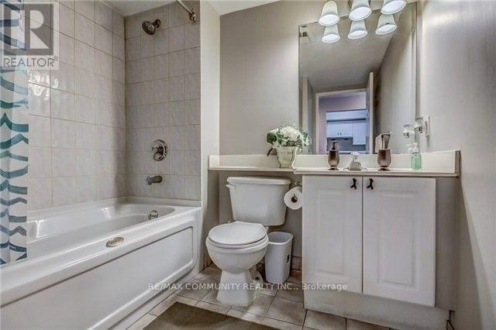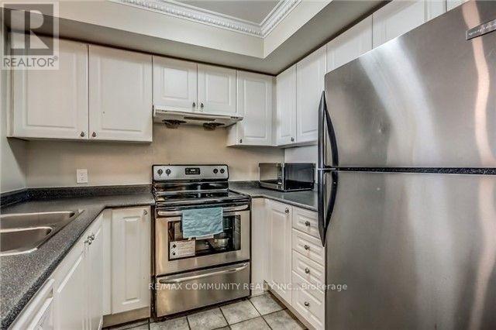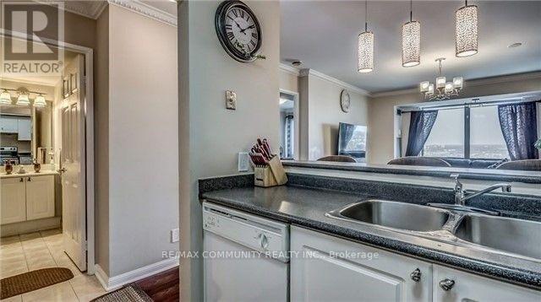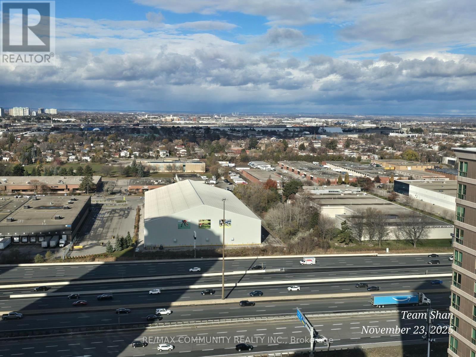Ph302 - 1 Lee Centre Drive Toronto, Ontario M1H 3J2
$520,000Maintenance, Heat, Common Area Maintenance, Electricity, Insurance, Water, Parking
$709.06 Monthly
Maintenance, Heat, Common Area Maintenance, Electricity, Insurance, Water, Parking
$709.06 MonthlyExperience luxury living in this stunning penthouse suite perched high above the city in a beautifully maintained building at McCowan & Hwy 401. This bright and spacious two-bathroom unit features an open-concept living area with a stylish breakfast bar, professionally finished flooring, and floor-to-ceiling windows offering breathtaking panoramic views. The well-appointed kitchen includes ceramic tile flooring and a convenient breakfast bar, perfect for casual dining. The primary bedroom boasts a private ensuite and a generous walk-in closet, providing both comfort and functionality. Enjoy resort-style amenities including an indoor pool, state-of-the-art gym, guest suites, and ample visitor parking. Ideally located just minutes from Scarborough Town Centre, top-rated restaurants, and entertainment, with immediate access to Highway 401 for effortless commuting. Maintenance fees include: Hydro, Heat, Water, Parking, Locker, Common Elements & Building Insurance-offering exceptional value and peace of mind. (id:60365)
Property Details
| MLS® Number | E12573850 |
| Property Type | Single Family |
| Community Name | Woburn |
| CommunityFeatures | Pets Allowed With Restrictions |
| Features | Carpet Free, In Suite Laundry |
| ParkingSpaceTotal | 1 |
Building
| BathroomTotal | 2 |
| BedroomsAboveGround | 2 |
| BedroomsTotal | 2 |
| Amenities | Storage - Locker |
| Appliances | Dishwasher, Dryer, Stove, Washer, Window Coverings, Refrigerator |
| BasementType | None |
| CoolingType | Central Air Conditioning |
| ExteriorFinish | Concrete |
| FlooringType | Laminate, Ceramic |
| HeatingFuel | Natural Gas |
| HeatingType | Forced Air |
| SizeInterior | 800 - 899 Sqft |
| Type | Apartment |
Parking
| Underground | |
| Garage |
Land
| Acreage | No |
Rooms
| Level | Type | Length | Width | Dimensions |
|---|---|---|---|---|
| Flat | Living Room | 5.49 m | 2.93 m | 5.49 m x 2.93 m |
| Flat | Dining Room | 5.49 m | 2.93 m | 5.49 m x 2.93 m |
| Flat | Kitchen | 2.53 m | 2.36 m | 2.53 m x 2.36 m |
| Flat | Primary Bedroom | 3.81 m | 2.9 m | 3.81 m x 2.9 m |
| Flat | Bedroom 2 | 3.58 m | 2.67 m | 3.58 m x 2.67 m |
https://www.realtor.ca/real-estate/29134119/ph302-1-lee-centre-drive-toronto-woburn-woburn
Shan Thayaparan
Broker
203 - 1265 Morningside Ave
Toronto, Ontario M1B 3V9
Thanu Thayaparan
Salesperson
203 - 1265 Morningside Ave
Toronto, Ontario M1B 3V9

