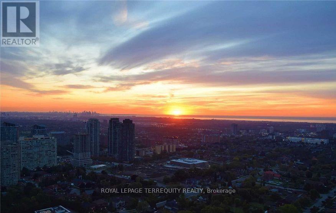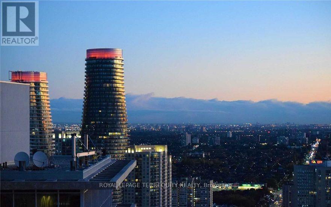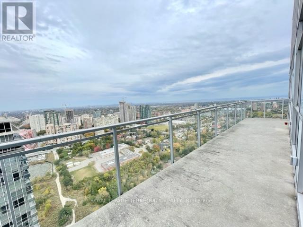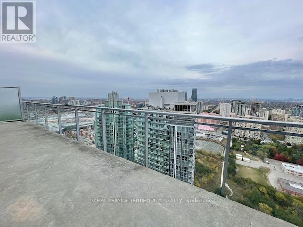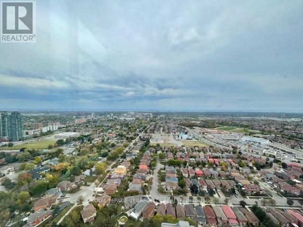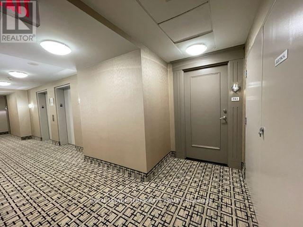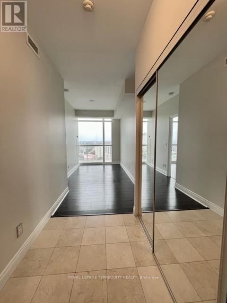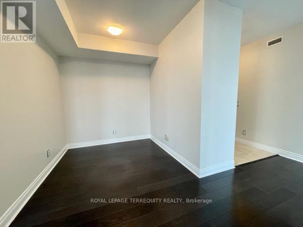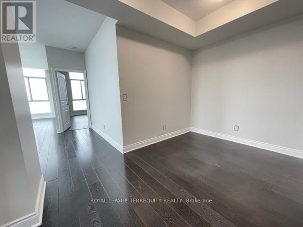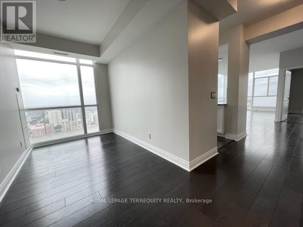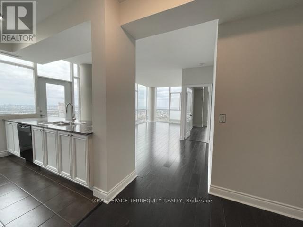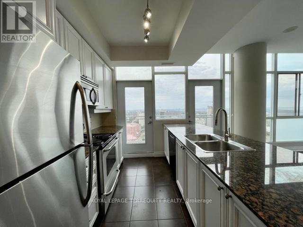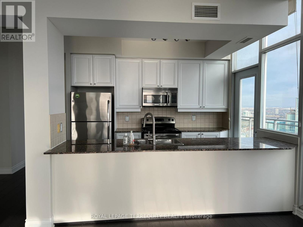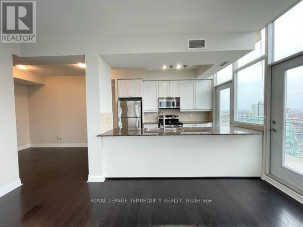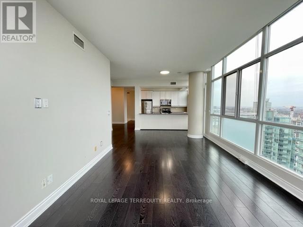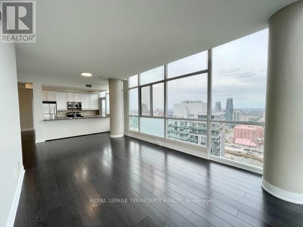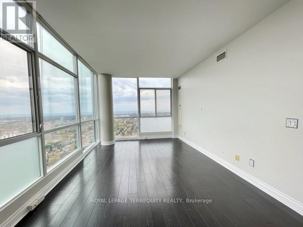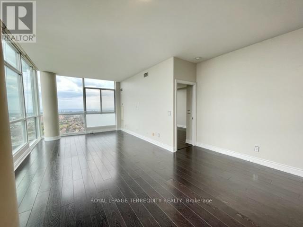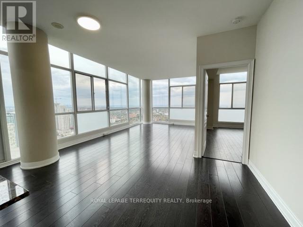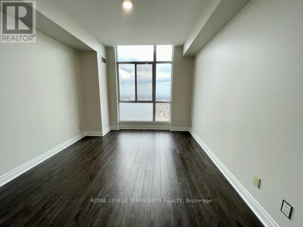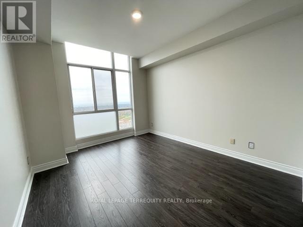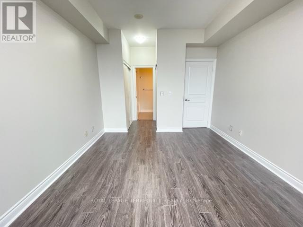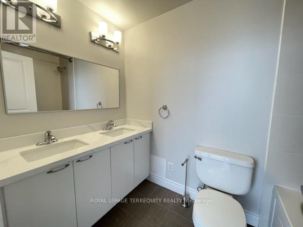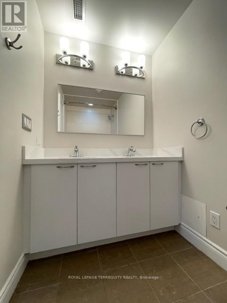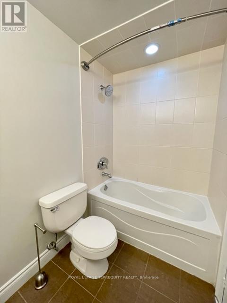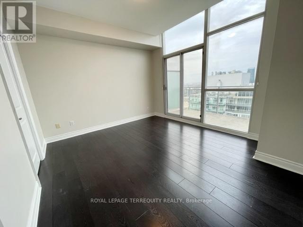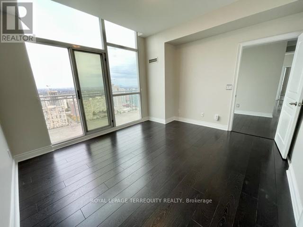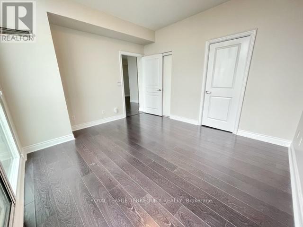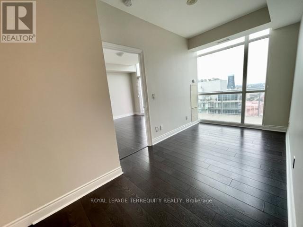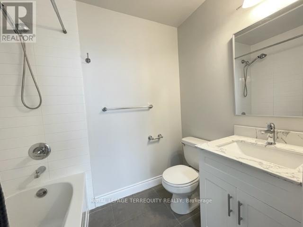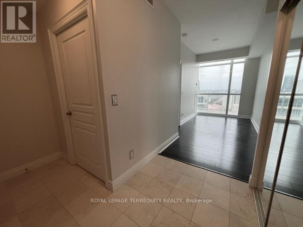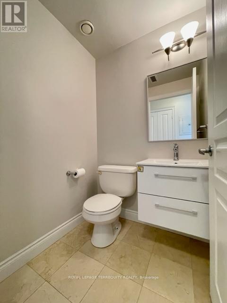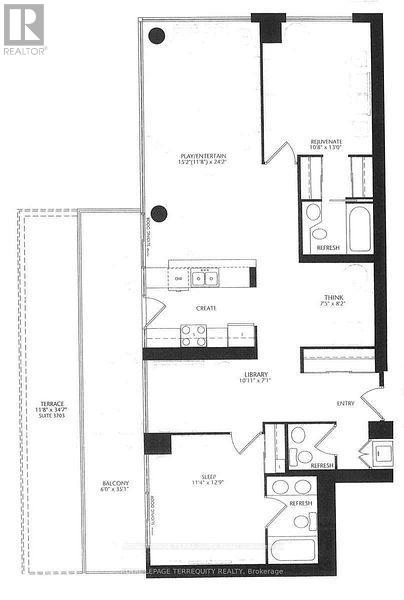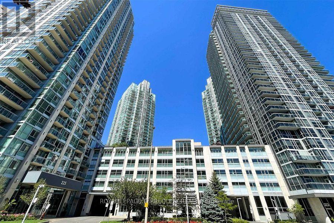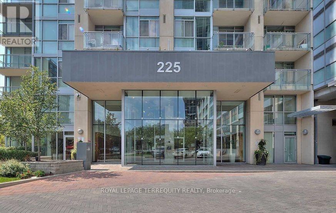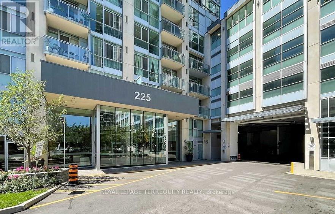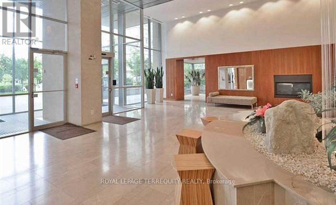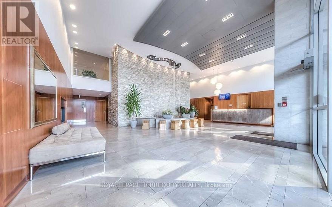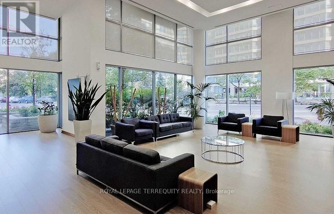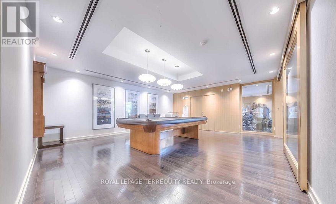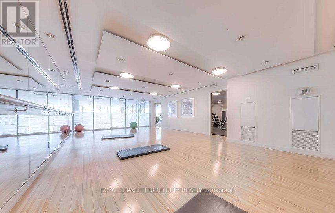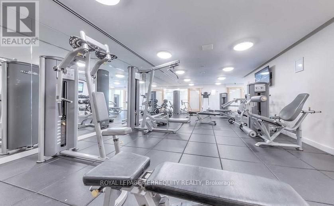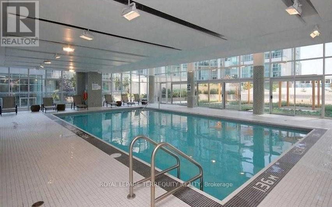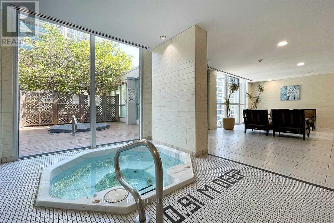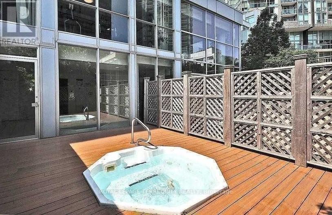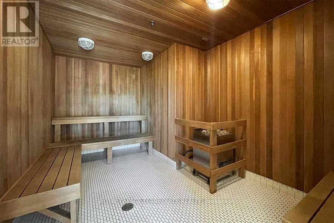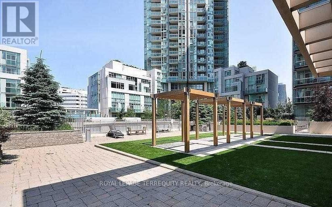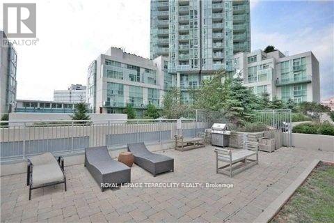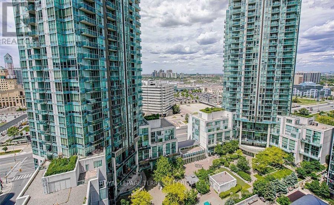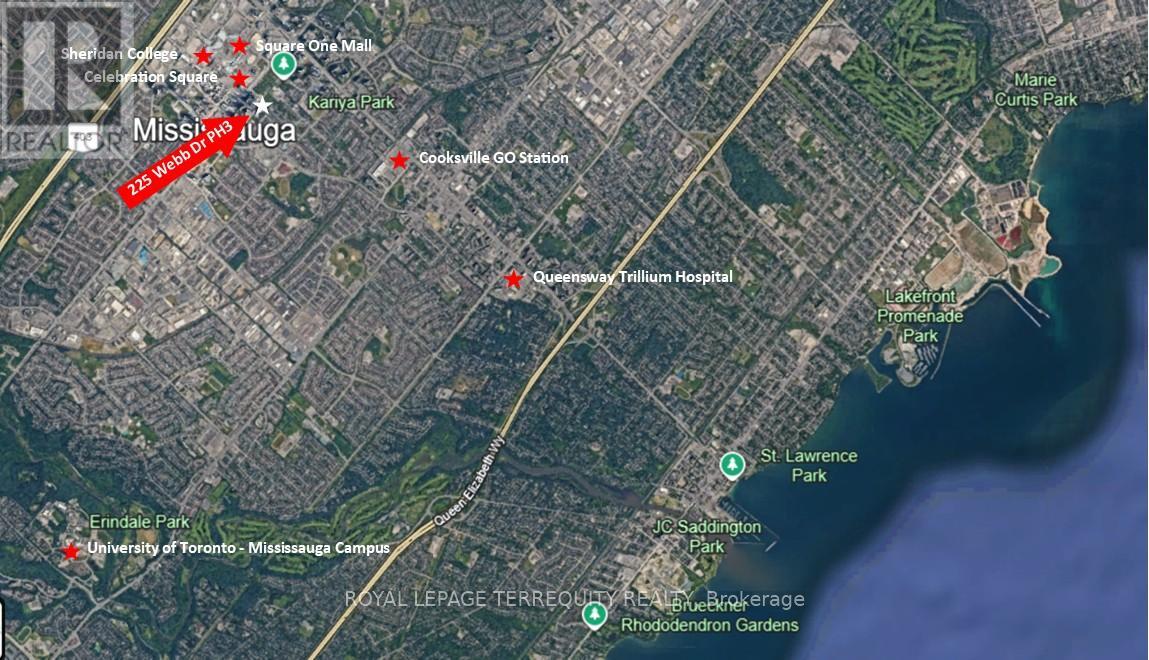Ph3 - 225 Webb Drive Mississauga, Ontario L5B 4P2
$3,600 Monthly
Welcome to Solstice. Enjoy your spa inspired lifestyle In this breathtaking 1,263 square foot corner penthouse suite. This spectacular suite on the 38th floor features soaring 10 foot ceilings, floor to ceiling wrap around windows, an unobstructed southeast view of the lake & city, 35 foot long balcony, engineered hardwood floors throughout, 5 1/4' baseboards, marble foyer, smooth ceiling, upgraded white kitchen cabinets, granite counter, newer light fixtures/bathroom mirrors and more. Fantastic premium building amenities. Excellent location, minutes from Square One, Celebration Square, Central Library, Sheridan College, Living Arts Centre, parks, trails, restaurants and more. Close to public transportation and easy access to highways for daily commuting. Immediate availability. Tenant pays/responsible for hydro. Tenant must obtain $1M liability insurance package prior to occupancy. Note: Listing photos taken prior to current tenant occupant. (id:60365)
Property Details
| MLS® Number | W12321644 |
| Property Type | Single Family |
| Community Name | City Centre |
| CommunityFeatures | Pets Not Allowed |
| Features | Balcony, Carpet Free |
| ParkingSpaceTotal | 1 |
Building
| BathroomTotal | 3 |
| BedroomsAboveGround | 2 |
| BedroomsBelowGround | 2 |
| BedroomsTotal | 4 |
| Amenities | Storage - Locker |
| CoolingType | Central Air Conditioning |
| ExteriorFinish | Concrete |
| FlooringType | Hardwood |
| HalfBathTotal | 1 |
| HeatingFuel | Natural Gas |
| HeatingType | Forced Air |
| SizeInterior | 1200 - 1399 Sqft |
| Type | Apartment |
Parking
| Underground | |
| Garage |
Land
| Acreage | No |
Rooms
| Level | Type | Length | Width | Dimensions |
|---|---|---|---|---|
| Flat | Living Room | 7.37 m | 4.62 m | 7.37 m x 4.62 m |
| Flat | Dining Room | 7.37 m | 4.62 m | 7.37 m x 4.62 m |
| Flat | Kitchen | 7.37 m | 4.62 m | 7.37 m x 4.62 m |
| Flat | Primary Bedroom | 3.89 m | 3.45 m | 3.89 m x 3.45 m |
| Flat | Primary Bedroom | 3.96 m | 3.25 m | 3.96 m x 3.25 m |
| Flat | Library | 2.16 m | 3.35 m | 2.16 m x 3.35 m |
| Flat | Den | 2.49 m | 2.29 m | 2.49 m x 2.29 m |
https://www.realtor.ca/real-estate/28683852/ph3-225-webb-drive-mississauga-city-centre-city-centre
Rosita Chan-Geddis
Salesperson
95 Queen Street S. Unit A
Mississauga, Ontario L5M 1K7

