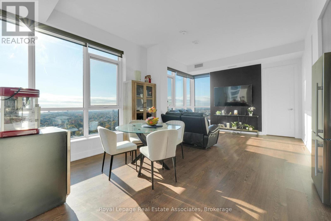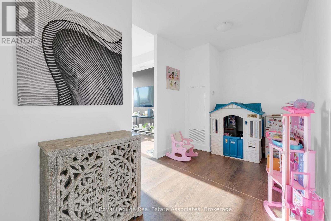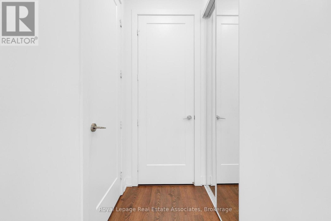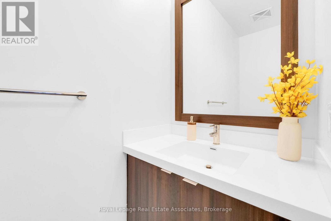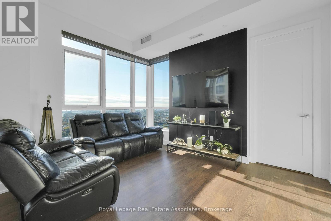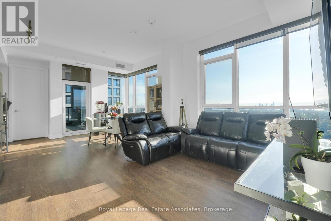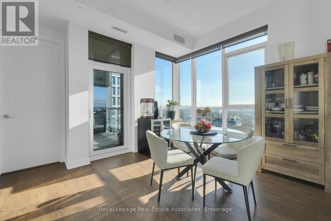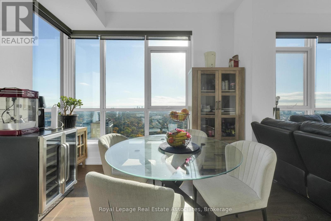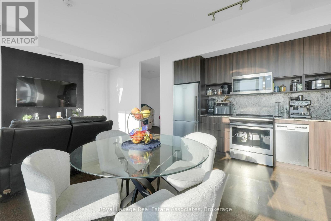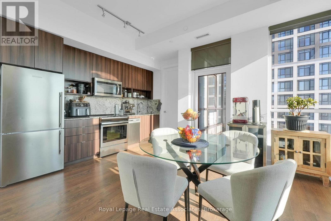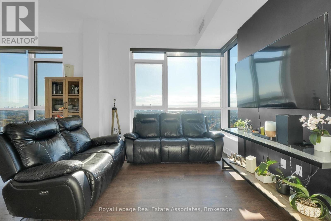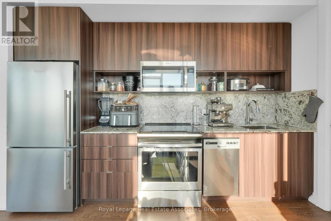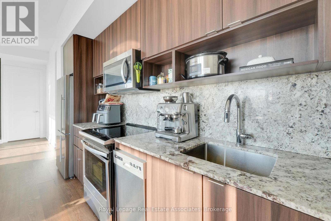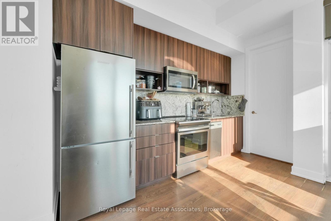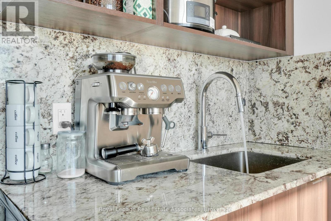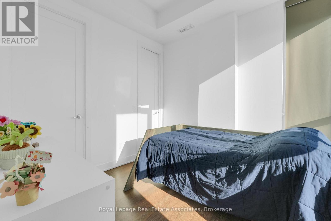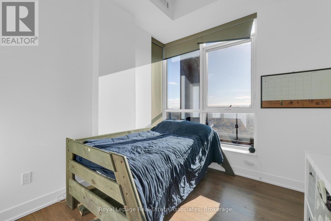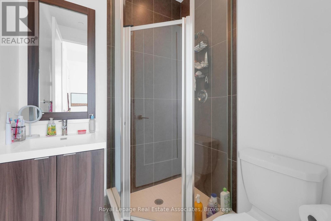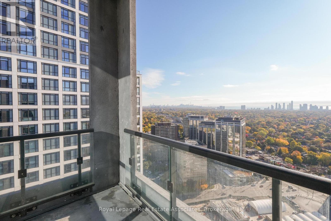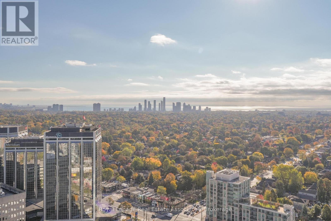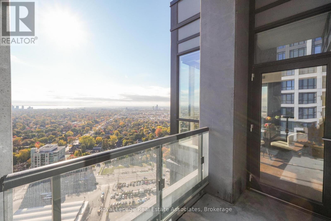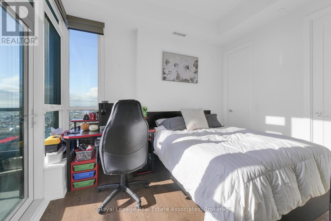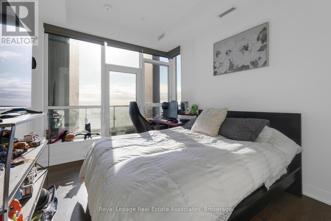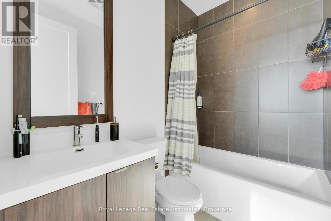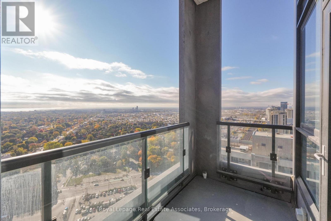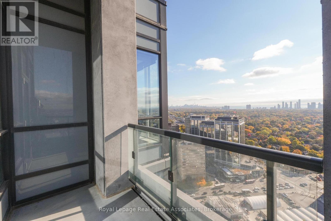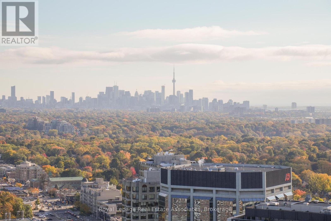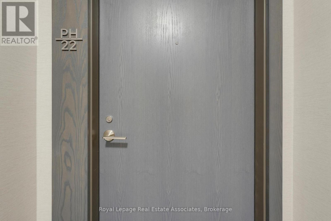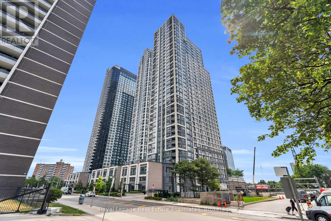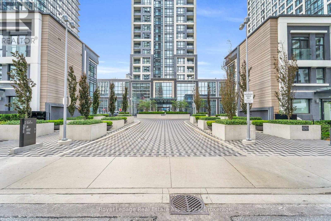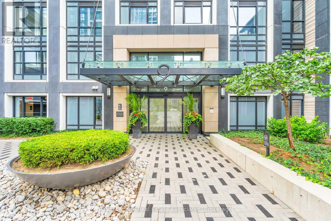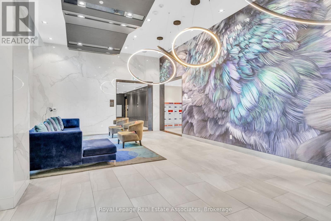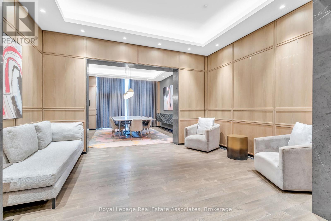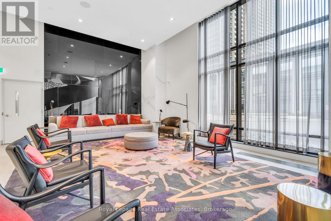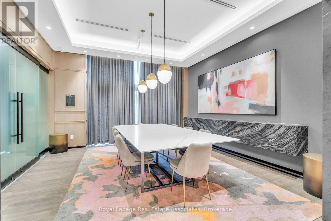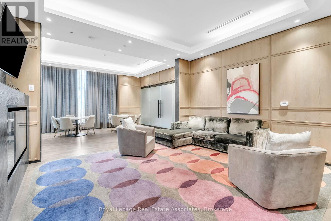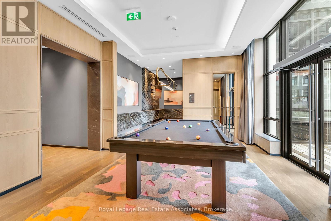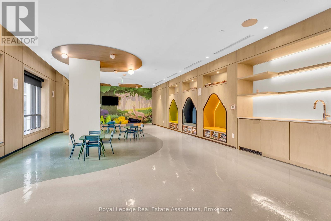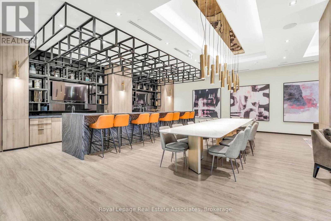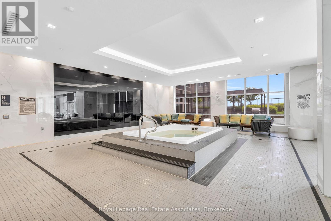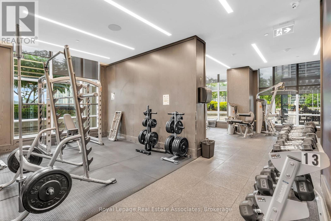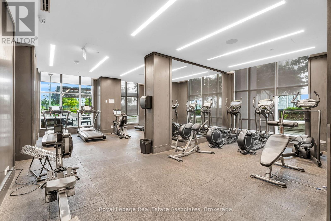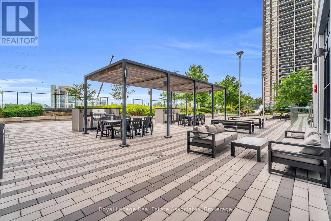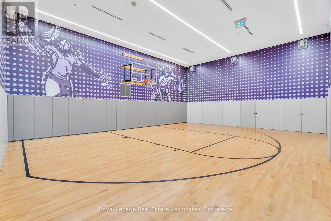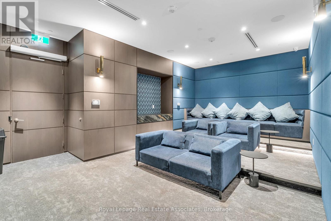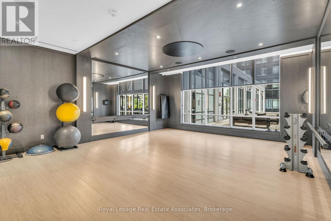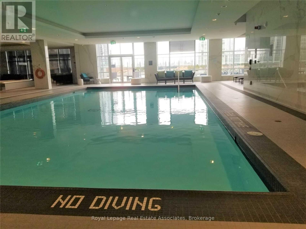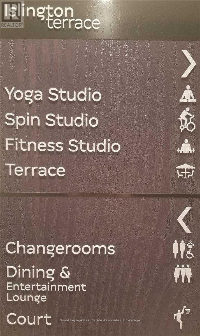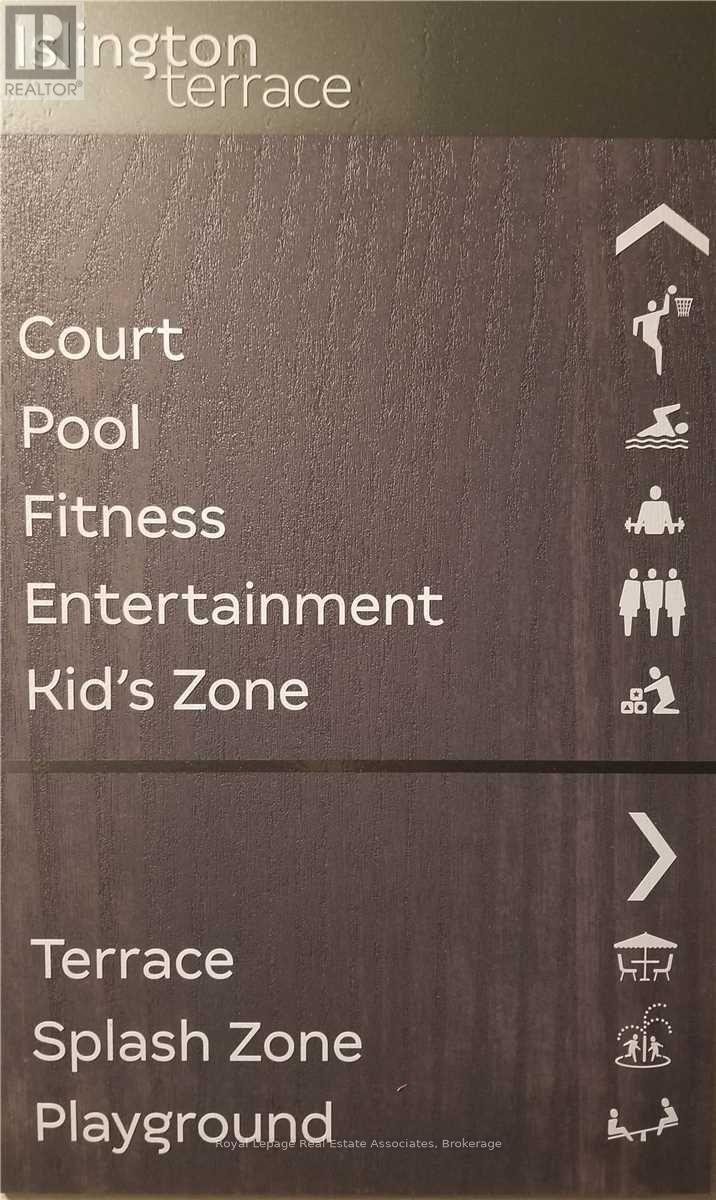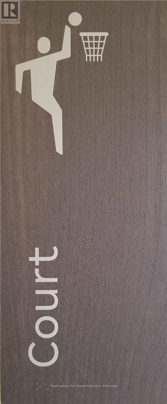Ph22 - 9 Mabelle Avenue Toronto, Ontario M9A 0E1
$3,250 Monthly
Experience elevated living in this stunning 976 sq. ft. corner penthouse suite at Tridel's Bloor Promenade. Designed with modern elegance and thoughtful functionality, the suite features an open-concept living and dining area bathed in natural light, with floor-to-ceiling windows and walkouts to a private balcony from both the dining area and primary bedroom. The contemporary kitchen is beautifully appointed with full-size stainless-steel appliances, granite countertops, and rich wood cabinetry. The primary bedroom includes a private 3-piece ensuite and balcony access, while the second bedroom enjoys its own nearby 3-piece bath for added privacy. A versatile den provides the perfect space for a home office or study, and a stylish 2-piece powder room, in-suite laundry, two parking spaces, and a locker add exceptional convenience and value. Residents of Bloor Promenade enjoy a comprehensive suite of amenities, including a fitness centre, indoor pool, yoga studio, co-working lounge, party and entertainment rooms, and an outdoor terrace with BBQ and dining areas. Perfectly located steps from Islington Subway Station, Bloor Street shops and cafés, and minutes to Sherway Gardens, top schools, and parks, this penthouse offers refined living with every urban convenience at your doorstep. (id:60365)
Property Details
| MLS® Number | W12502306 |
| Property Type | Single Family |
| Neigbourhood | Islington-City Centre West |
| Community Name | Islington-City Centre West |
| AmenitiesNearBy | Park, Place Of Worship, Public Transit, Schools |
| CommunicationType | High Speed Internet |
| CommunityFeatures | Pets Allowed With Restrictions |
| Features | Level Lot, Elevator, Balcony |
| ParkingSpaceTotal | 2 |
| PoolType | Indoor Pool |
Building
| BathroomTotal | 3 |
| BedroomsAboveGround | 2 |
| BedroomsBelowGround | 1 |
| BedroomsTotal | 3 |
| Age | 0 To 5 Years |
| Amenities | Security/concierge, Exercise Centre, Party Room, Visitor Parking, Storage - Locker |
| BasementType | None |
| CoolingType | Central Air Conditioning |
| ExteriorFinish | Concrete |
| FlooringType | Hardwood |
| HalfBathTotal | 1 |
| HeatingFuel | Natural Gas |
| HeatingType | Forced Air |
| SizeInterior | 900 - 999 Sqft |
| Type | Apartment |
Parking
| Underground | |
| Garage |
Land
| Acreage | No |
| LandAmenities | Park, Place Of Worship, Public Transit, Schools |
| LandscapeFeatures | Landscaped |
Rooms
| Level | Type | Length | Width | Dimensions |
|---|---|---|---|---|
| Main Level | Foyer | Measurements not available | ||
| Main Level | Kitchen | 3.35 m | 3.76 m | 3.35 m x 3.76 m |
| Main Level | Dining Room | 6.54 m | 3.76 m | 6.54 m x 3.76 m |
| Main Level | Living Room | 6.54 m | 3.76 m | 6.54 m x 3.76 m |
| Main Level | Primary Bedroom | 3.64 m | 2.98 m | 3.64 m x 2.98 m |
| Main Level | Bedroom 2 | 2.55 m | 2.99 m | 2.55 m x 2.99 m |
| Main Level | Den | 2.04 m | 2.43 m | 2.04 m x 2.43 m |
| Main Level | Laundry Room | Measurements not available |
Justin Jeffery
Salesperson
521 Main Street
Georgetown, Ontario L7G 3T1

