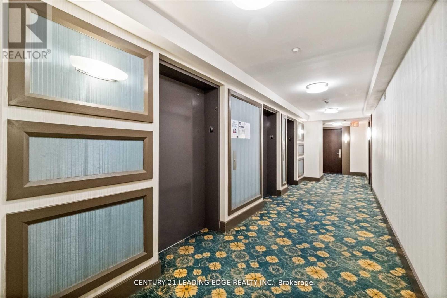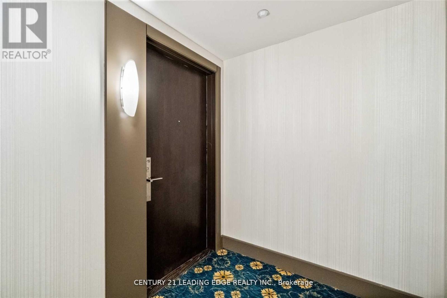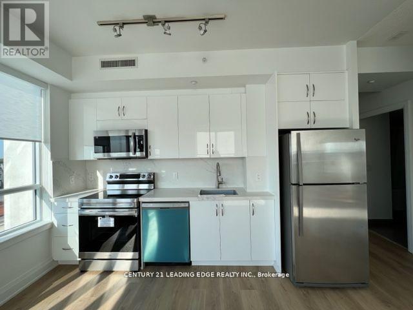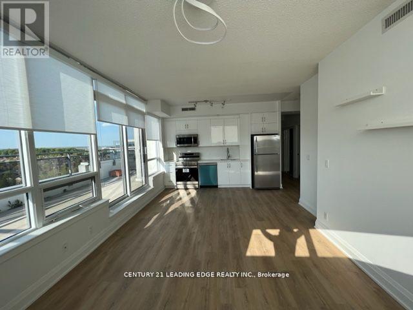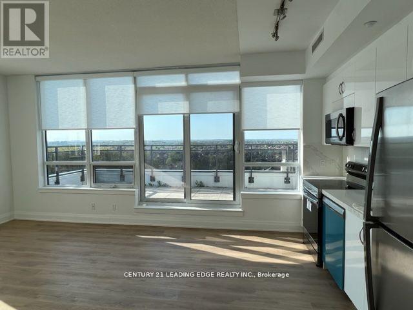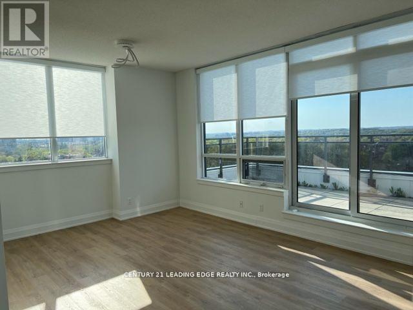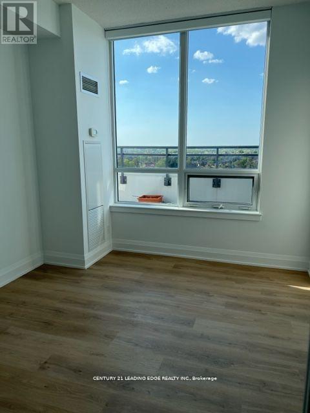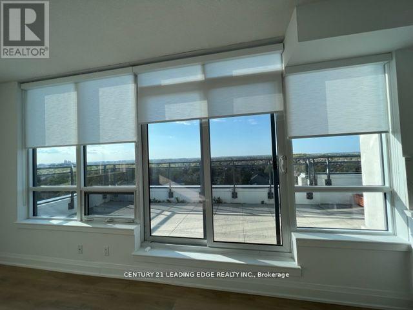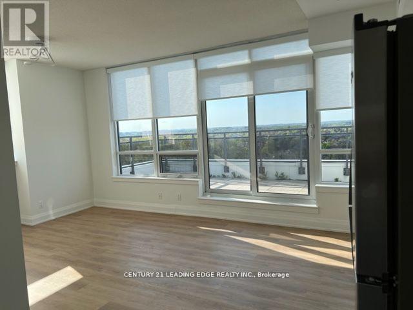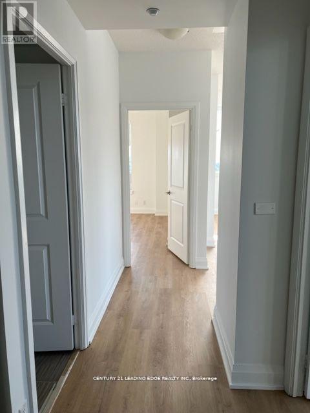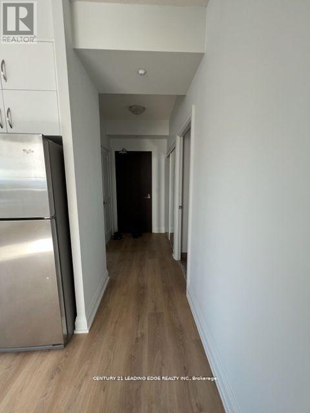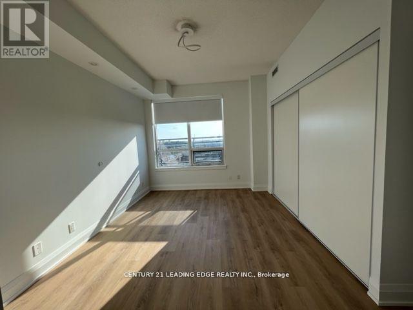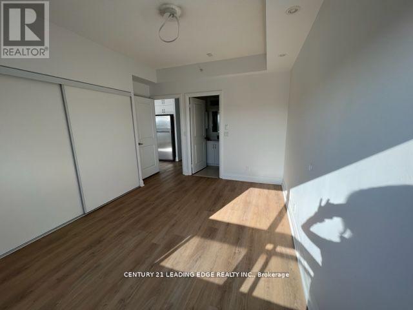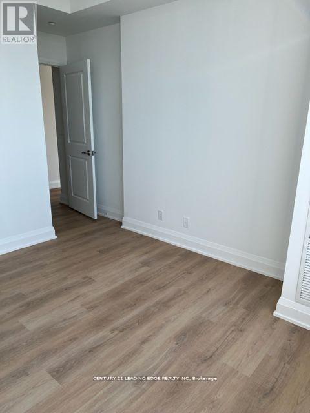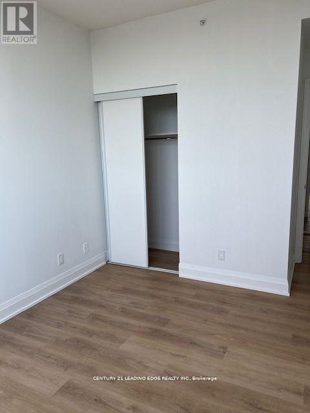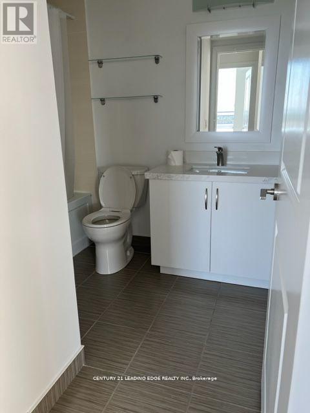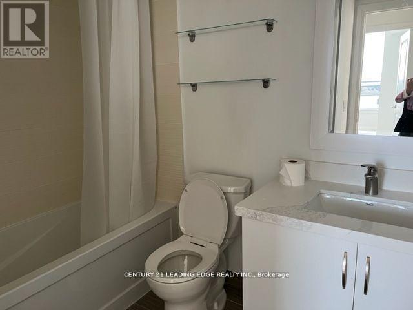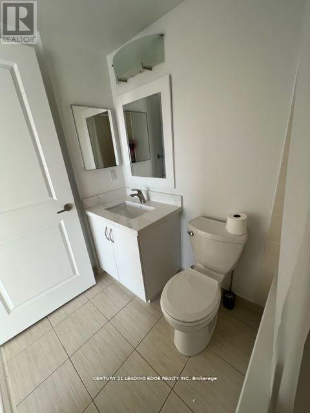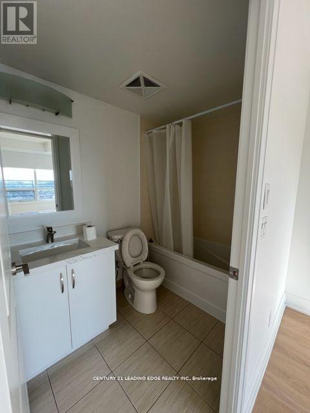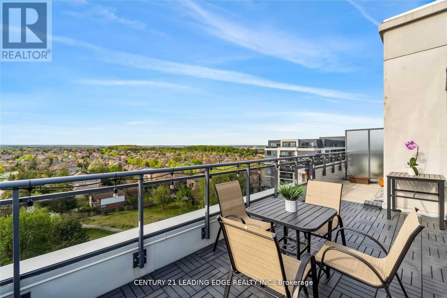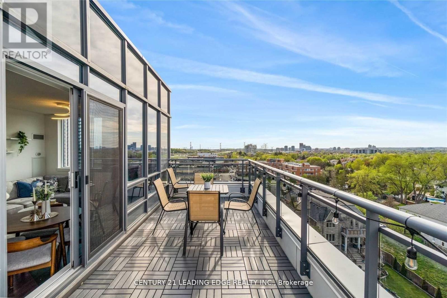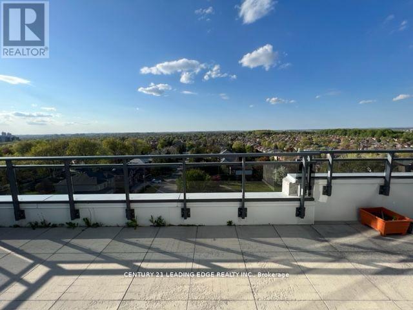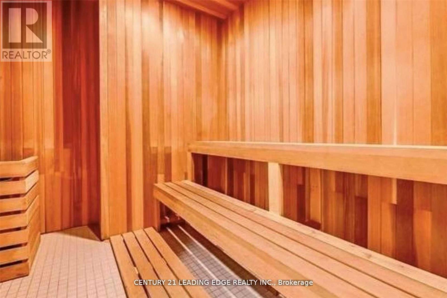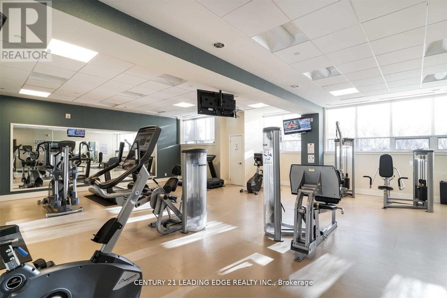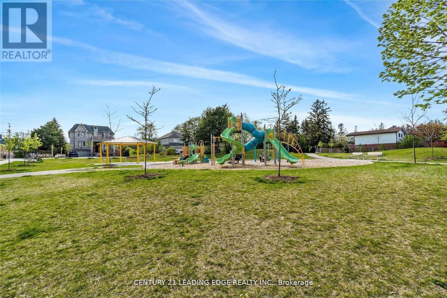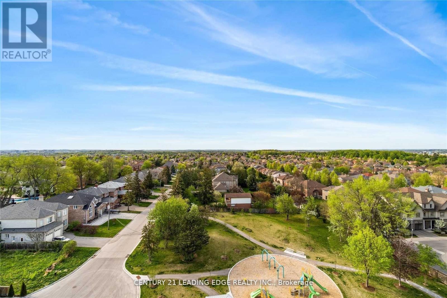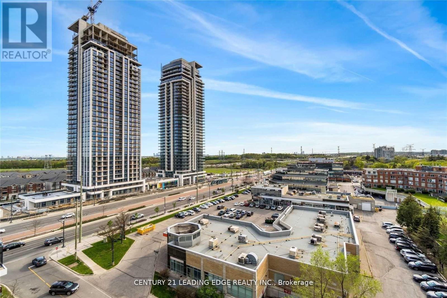Ph19 - 370 Hwy 7 Richmond Hill, Ontario L4B 0C4
2 Bedroom
2 Bathroom
800 - 899 sqft
Central Air Conditioning
Forced Air
Landscaped
$2,980 Monthly
Panoramic clear unobstructed north west view. Gorgeous corner penthouse suite with 9 ft ceilings, newly renovated from top to bottom with large rooftop balcony! Suite features open concept kitchen , living n dining space, generous size bedrooms and fabulous views. All new flooring. Brand new professional window coverings. close to all amenities, transit, highway 407,404, many restaurants parks and much more. (id:60365)
Property Details
| MLS® Number | N12561916 |
| Property Type | Single Family |
| Community Name | Doncrest |
| AmenitiesNearBy | Hospital, Park, Public Transit, Schools |
| CommunityFeatures | Pets Allowed With Restrictions |
| Features | Balcony, Dry, In Suite Laundry |
| ParkingSpaceTotal | 1 |
| ViewType | View |
Building
| BathroomTotal | 2 |
| BedroomsAboveGround | 2 |
| BedroomsTotal | 2 |
| Age | 6 To 10 Years |
| Amenities | Recreation Centre, Exercise Centre, Party Room, Security/concierge |
| Appliances | Dishwasher, Dryer, Stove, Washer, Refrigerator |
| BasementType | None |
| CoolingType | Central Air Conditioning |
| ExteriorFinish | Concrete |
| FoundationType | Block |
| HeatingFuel | Natural Gas |
| HeatingType | Forced Air |
| SizeInterior | 800 - 899 Sqft |
| Type | Apartment |
Parking
| Underground | |
| Garage |
Land
| Acreage | No |
| LandAmenities | Hospital, Park, Public Transit, Schools |
| LandscapeFeatures | Landscaped |
Rooms
| Level | Type | Length | Width | Dimensions |
|---|---|---|---|---|
| Flat | Living Room | 5.56 m | 3.71 m | 5.56 m x 3.71 m |
| Flat | Dining Room | 5.56 m | 3.71 m | 5.56 m x 3.71 m |
| Flat | Kitchen | 5.56 m | 3.71 m | 5.56 m x 3.71 m |
| Flat | Primary Bedroom | 4.03 m | 3.07 m | 4.03 m x 3.07 m |
| Flat | Bedroom 2 | 3.22 m | 2.92 m | 3.22 m x 2.92 m |
https://www.realtor.ca/real-estate/29121494/ph19-370-hwy-7-richmond-hill-doncrest-doncrest
Hoi Lee
Salesperson
Century 21 Leading Edge Realty Inc.
18 Wynford Drive #214
Toronto, Ontario M3C 3S2
18 Wynford Drive #214
Toronto, Ontario M3C 3S2






