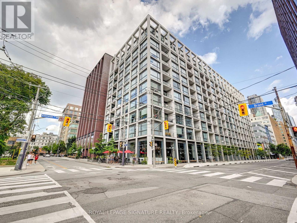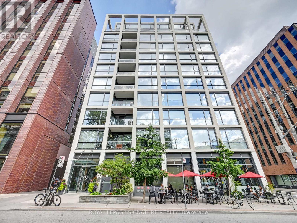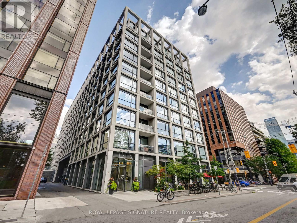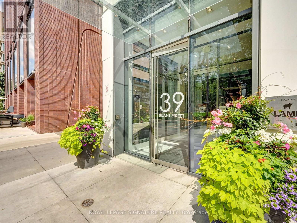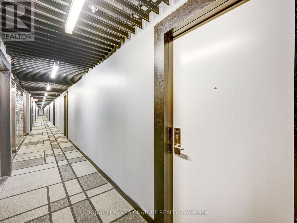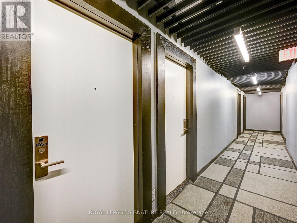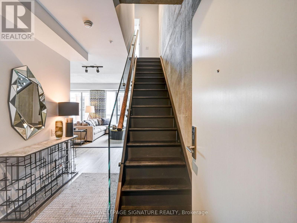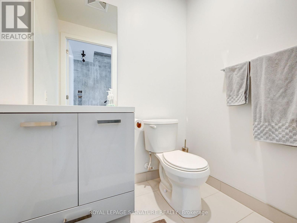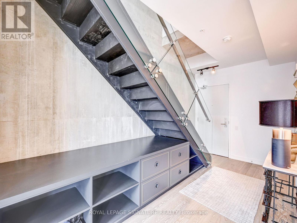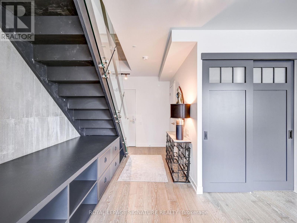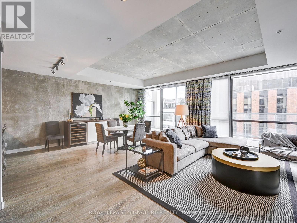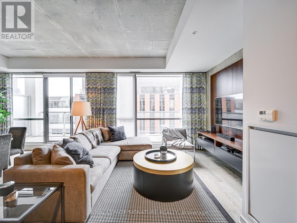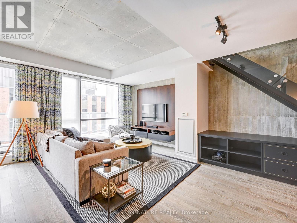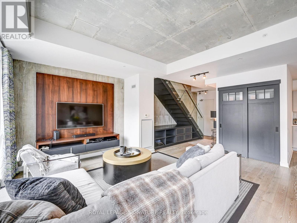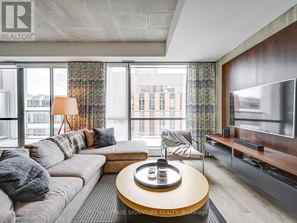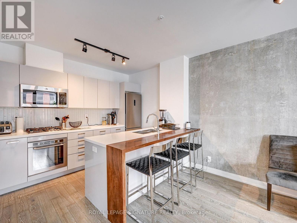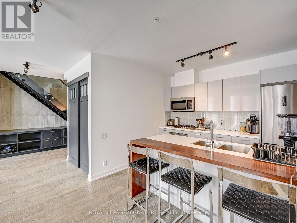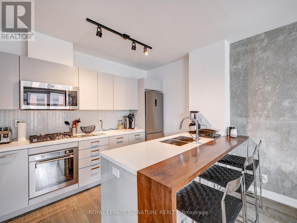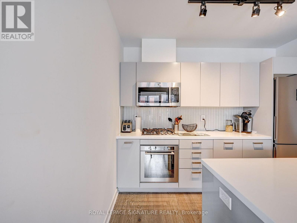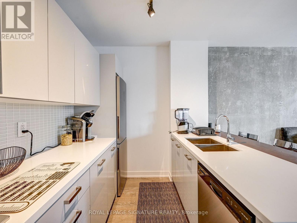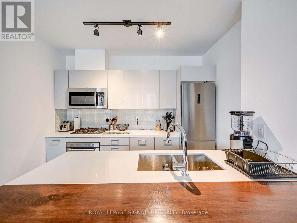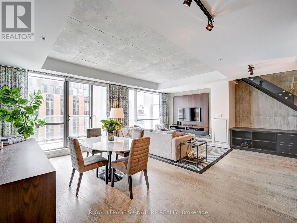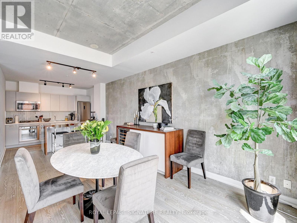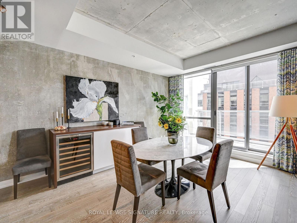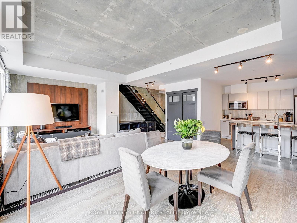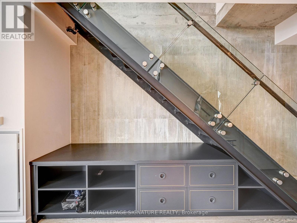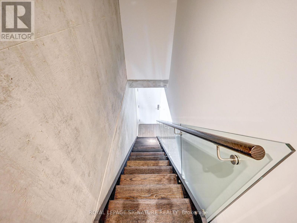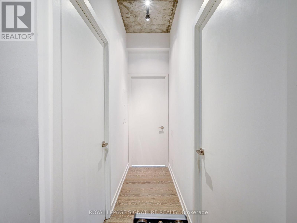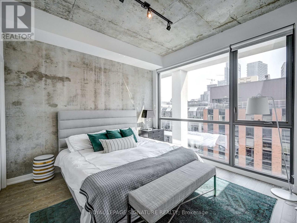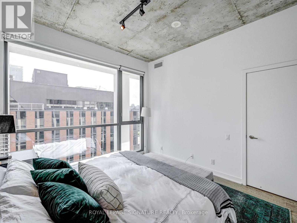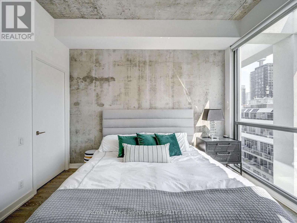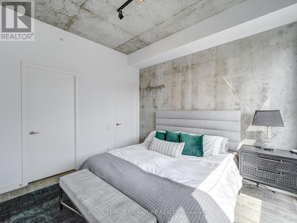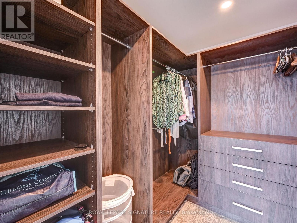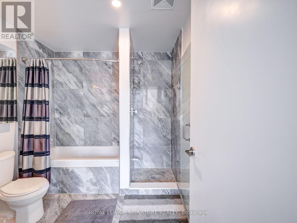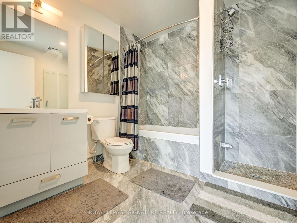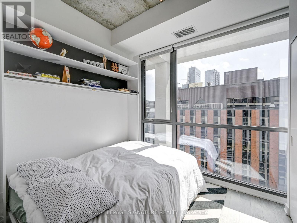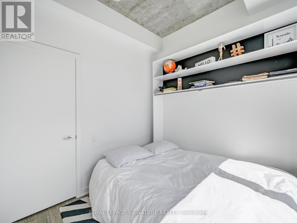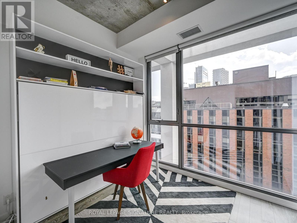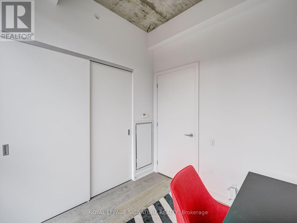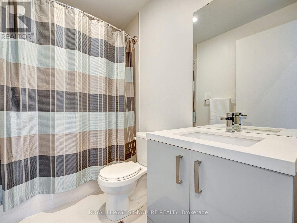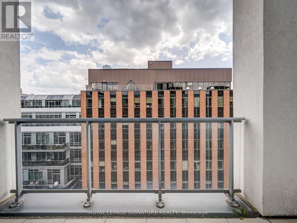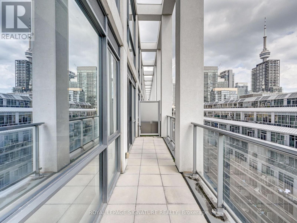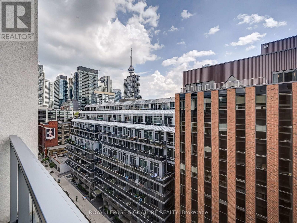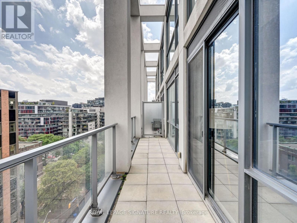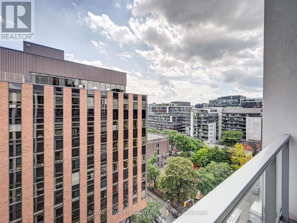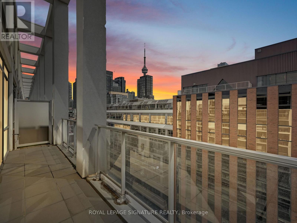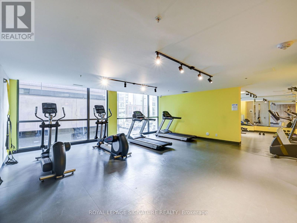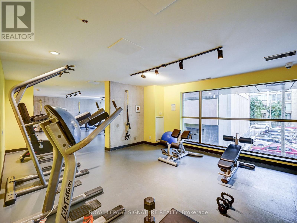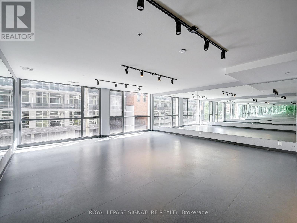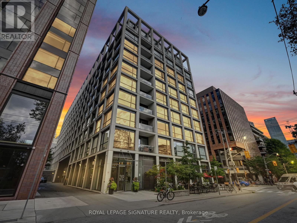Ph18 - 39 Brant Street Toronto, Ontario M5V 0M8
$1,475,000Maintenance, Water, Common Area Maintenance, Insurance, Parking
$1,059.96 Monthly
Maintenance, Water, Common Area Maintenance, Insurance, Parking
$1,059.96 MonthlyStunning 2-Storey Penthouse in Prime Downtown Location! Exceptional 2-bedroom, 2.5-bathpenthouse in a newer, boutique and well-managed building. Nearly 1,200 sq. ft. of modern living with floor-to-ceiling windows and an expansive south-facing terrace offering CN Tower views. Features include high ceilings, exposed concrete walls, engineered hardwood floors, and a European-style kitchen with stone counters and stainless steel appliances. Sleek bathrooms, custom built-in cabinetry, and ample storage throughout. Includes 1 underground parking spot. Outstanding Walk Score of 99 with parks, shopping, restaurants, and entertainment at your doorstep. Steps to King, Queen & Spadina streetcars and minutes to the best of downtown living. (id:60365)
Property Details
| MLS® Number | C12574526 |
| Property Type | Single Family |
| Community Name | Waterfront Communities C1 |
| AmenitiesNearBy | Hospital, Park, Public Transit |
| CommunityFeatures | Pets Allowed With Restrictions |
| EquipmentType | Heat Pump |
| Features | Elevator, Carpet Free, In Suite Laundry |
| ParkingSpaceTotal | 1 |
| RentalEquipmentType | Heat Pump |
Building
| BathroomTotal | 3 |
| BedroomsAboveGround | 2 |
| BedroomsTotal | 2 |
| Age | 6 To 10 Years |
| Amenities | Security/concierge, Exercise Centre, Party Room |
| Appliances | Oven - Built-in, Dishwasher, Dryer, Microwave, Stove, Washer, Refrigerator |
| BasementType | None |
| CoolingType | Central Air Conditioning |
| ExteriorFinish | Concrete |
| FireProtection | Security System |
| FlooringType | Hardwood |
| HalfBathTotal | 1 |
| HeatingFuel | Electric, Natural Gas |
| HeatingType | Heat Pump, Not Known |
| StoriesTotal | 2 |
| SizeInterior | 1000 - 1199 Sqft |
| Type | Apartment |
Parking
| Underground | |
| Garage |
Land
| Acreage | No |
| LandAmenities | Hospital, Park, Public Transit |
Rooms
| Level | Type | Length | Width | Dimensions |
|---|---|---|---|---|
| Main Level | Living Room | 5.5 m | 7.01 m | 5.5 m x 7.01 m |
| Main Level | Dining Room | 5.5 m | 7.01 m | 5.5 m x 7.01 m |
| Main Level | Kitchen | 5.5 m | 7.01 m | 5.5 m x 7.01 m |
| Upper Level | Primary Bedroom | 3.63 m | 3.5 m | 3.63 m x 3.5 m |
| Upper Level | Bedroom 2 | 2.64 m | 2.8 m | 2.64 m x 2.8 m |
Maya Mikarovska
Salesperson
201-30 Eglinton Ave West
Mississauga, Ontario L5R 3E7

