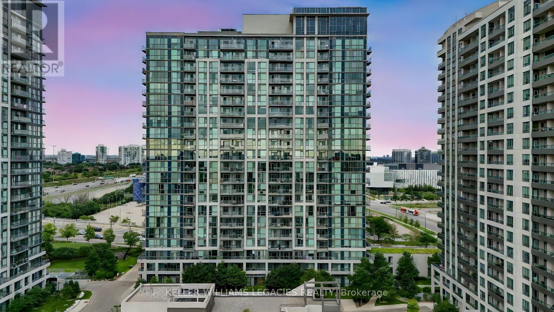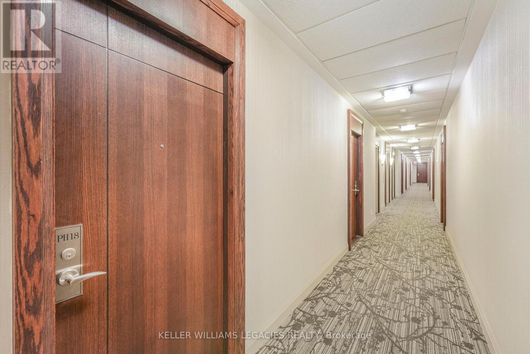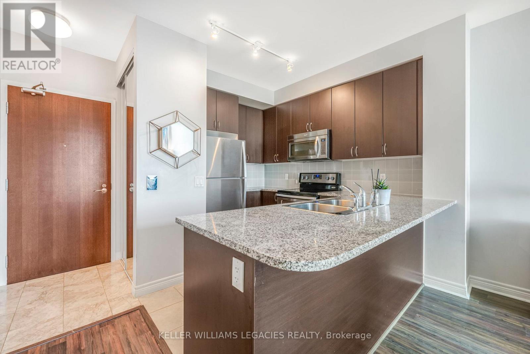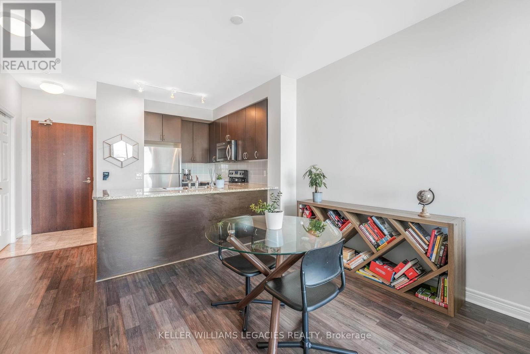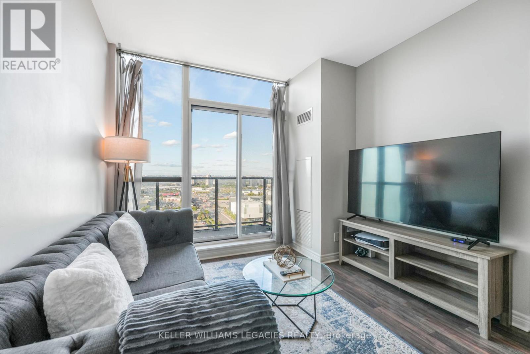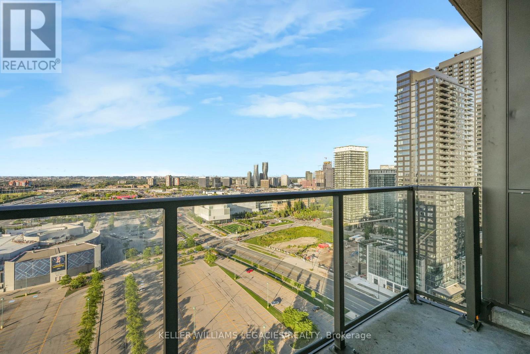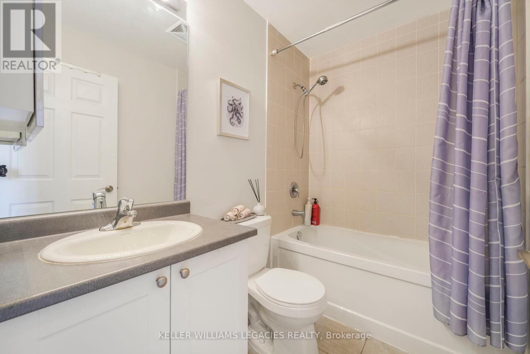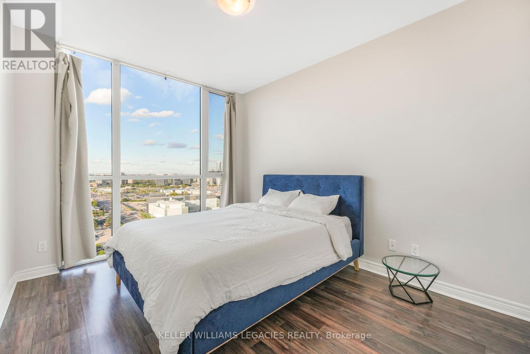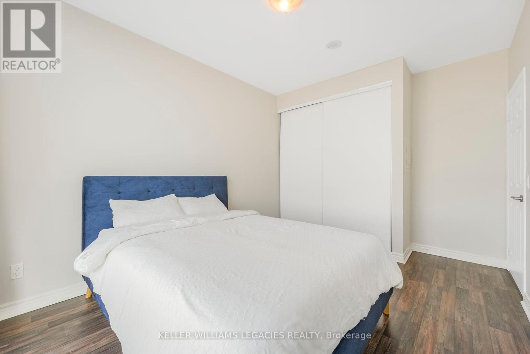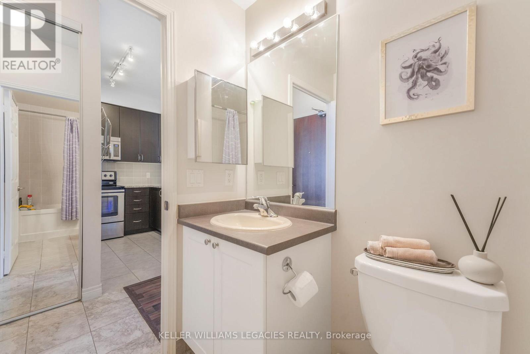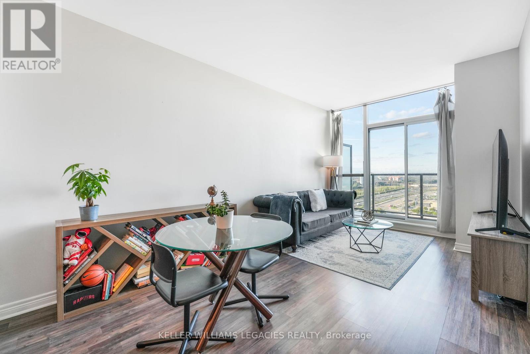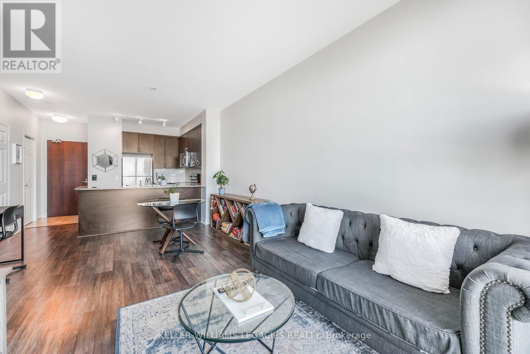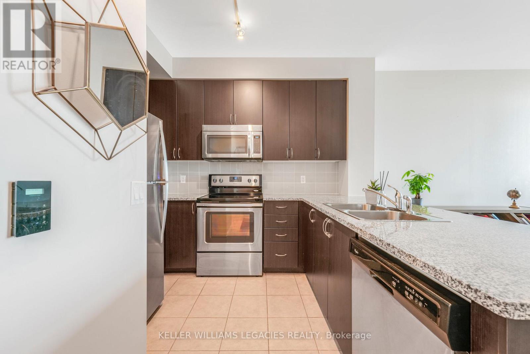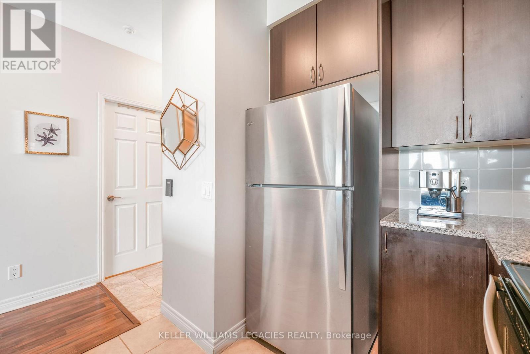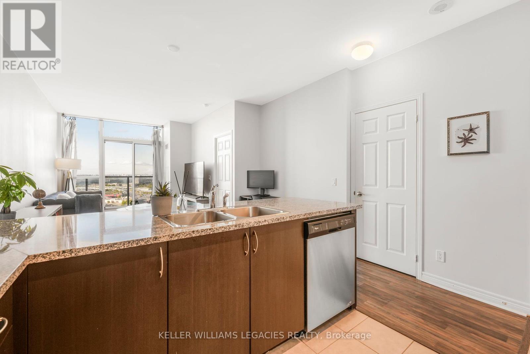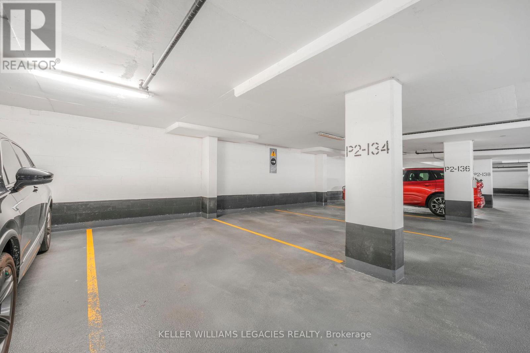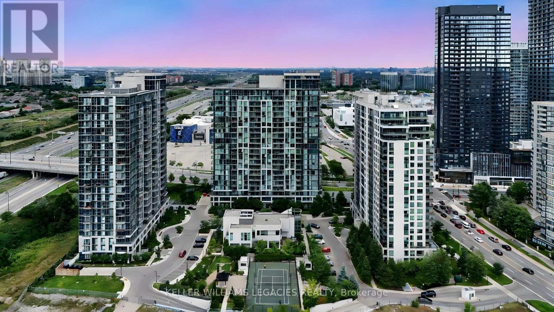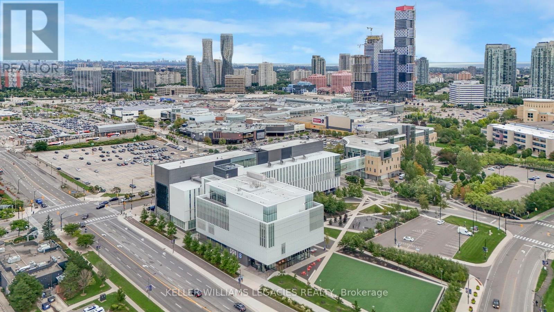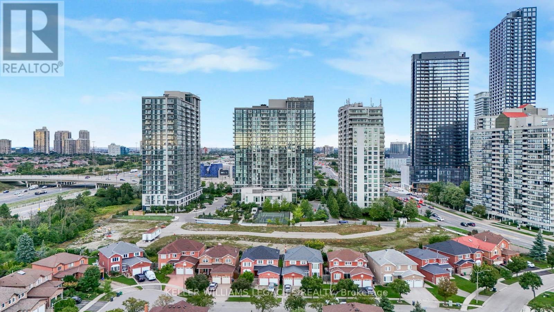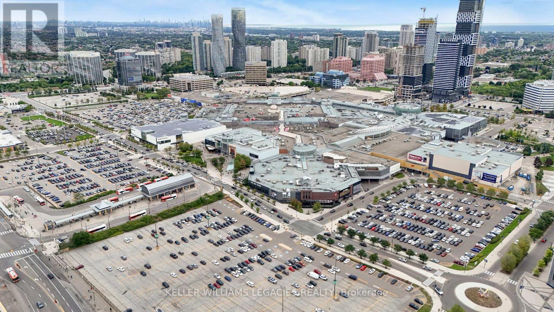Ph18 - 339 Rathburn Road W Mississauga, Ontario L5B 0K6
$449,999Maintenance, Heat, Water, Common Area Maintenance, Insurance, Parking
$500.17 Monthly
Maintenance, Heat, Water, Common Area Maintenance, Insurance, Parking
$500.17 MonthlyPenthouse views with this modern 1 bedroom, 1 bathroom condo offering approximately 585 Sq ft (+ Balcony) of stylish, open-concept living space. Built in 2017, this well maintained unit features a functional layout with no carpet throughout and a private balcony with unobstructed views perfect for relaxing. It also offers the convenience of in-suite laundry, a reserved parking spot, and a locker for extra storage, all with an affordable maintenance fee. Residents enjoy a full range of resort style amenities including an indoor pool with sauna, Tennis courts, a fitness and aerobics center, an indoor party room, and an outdoor terrace for entertaining and socializing. This home is located just steps from Square One, Sheridan College beautiful parks and top-rated schools, with easy access to Highways 401, 403 and 407 for seamless commuting. Downtown Toronto is just 30 minutes away. Welcome home! (id:60365)
Property Details
| MLS® Number | W12368396 |
| Property Type | Single Family |
| Community Name | Creditview |
| CommunityFeatures | Pet Restrictions |
| Features | Balcony, Carpet Free, In Suite Laundry |
| ParkingSpaceTotal | 1 |
Building
| BathroomTotal | 1 |
| BedroomsAboveGround | 1 |
| BedroomsTotal | 1 |
| Amenities | Storage - Locker |
| Appliances | Intercom, Window Coverings |
| CoolingType | Central Air Conditioning |
| ExteriorFinish | Concrete |
| FlooringType | Tile, Laminate |
| HeatingFuel | Natural Gas |
| HeatingType | Forced Air |
| SizeInterior | 500 - 599 Sqft |
| Type | Apartment |
Parking
| Underground | |
| Garage |
Land
| Acreage | No |
Rooms
| Level | Type | Length | Width | Dimensions |
|---|---|---|---|---|
| Main Level | Foyer | 1.14 m | 1.32 m | 1.14 m x 1.32 m |
| Main Level | Bathroom | 2.33 m | 1.52 m | 2.33 m x 1.52 m |
| Main Level | Laundry Room | 0.091 m | 2.44 m | 0.091 m x 2.44 m |
| Main Level | Kitchen | 2.91 m | 2.74 m | 2.91 m x 2.74 m |
| Main Level | Living Room | 3.048 m | 3.17 m | 3.048 m x 3.17 m |
| Main Level | Dining Room | 3.7 m | 2.5 m | 3.7 m x 2.5 m |
| Main Level | Primary Bedroom | 3.078 m | 4.318 m | 3.078 m x 4.318 m |
Oscar Romero
Salesperson
28 Roytec Rd #201-203
Vaughan, Ontario L4L 8E4

