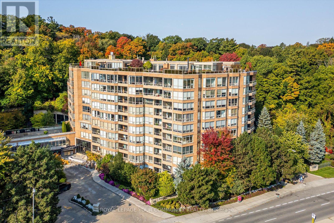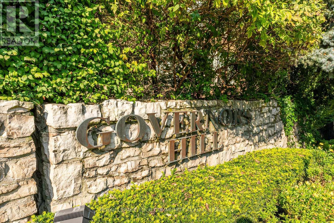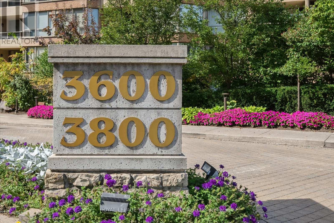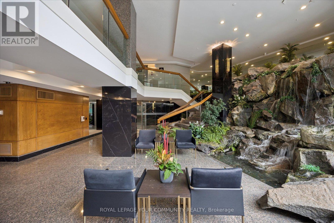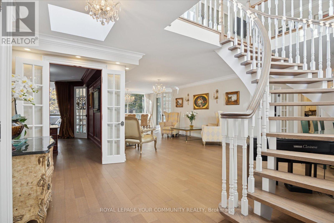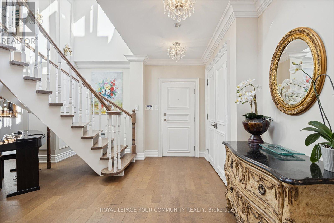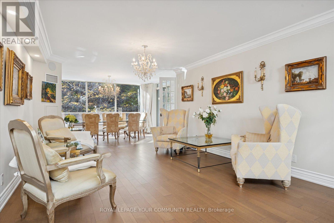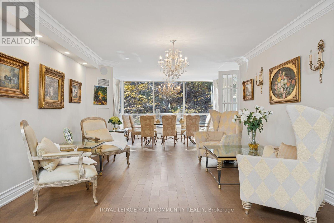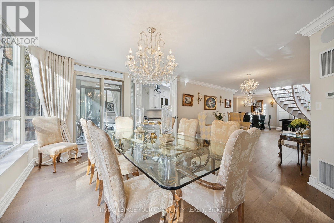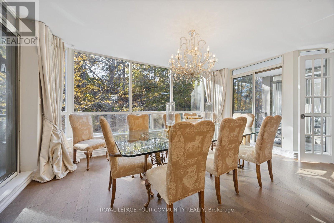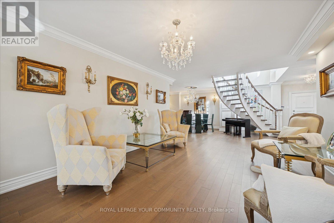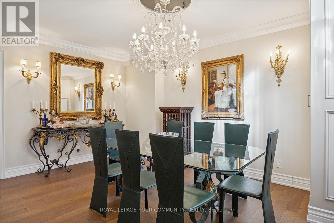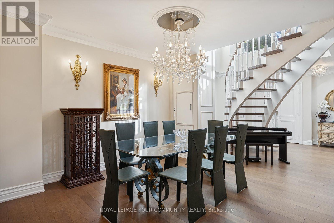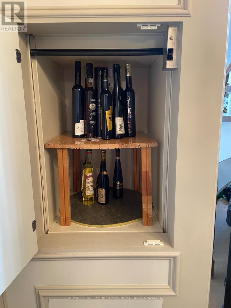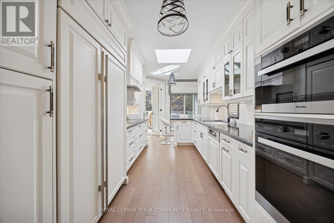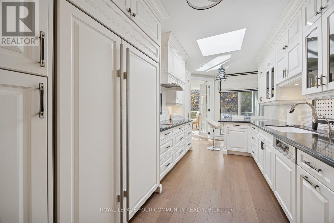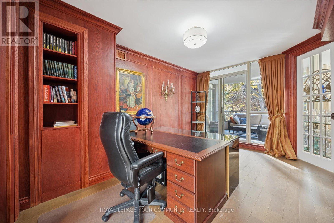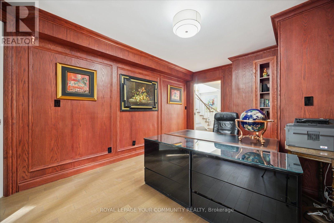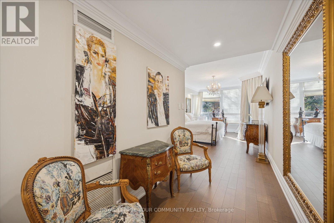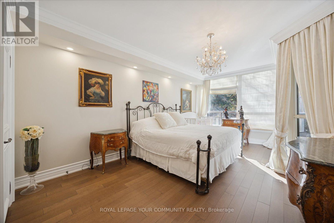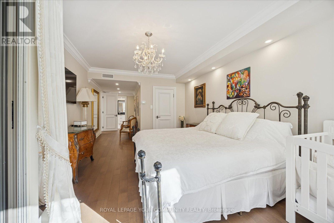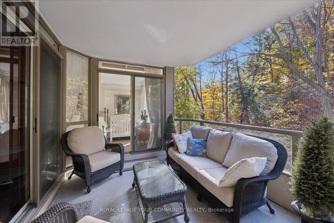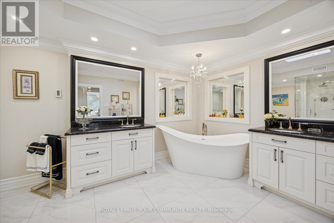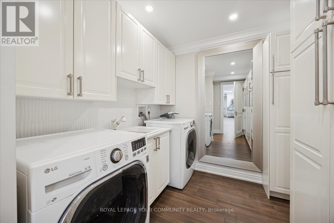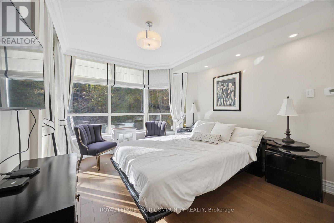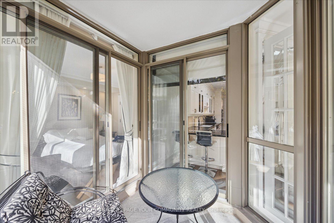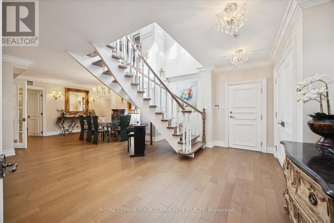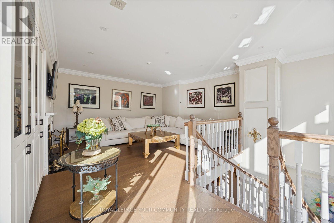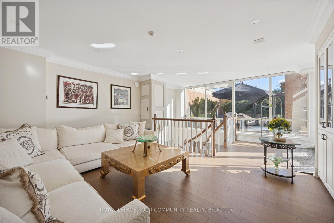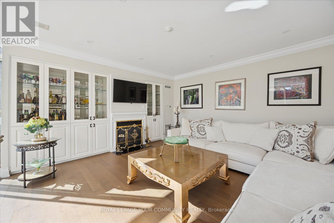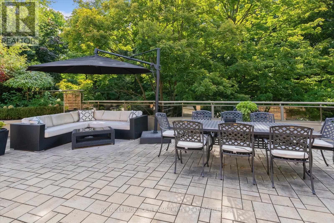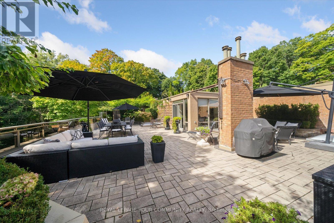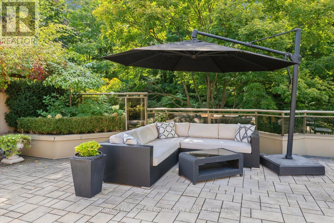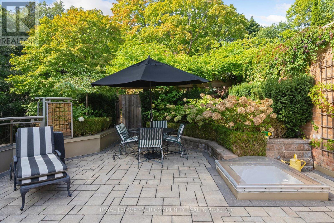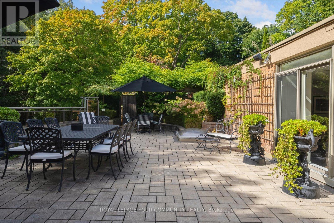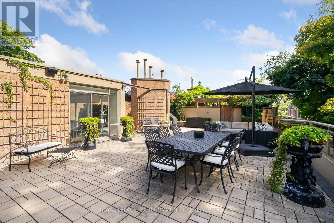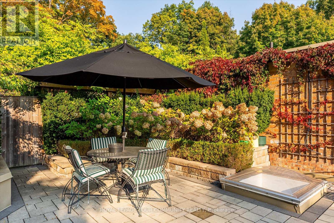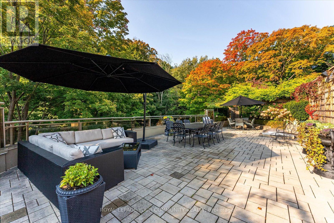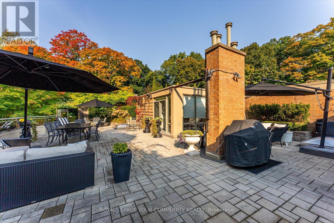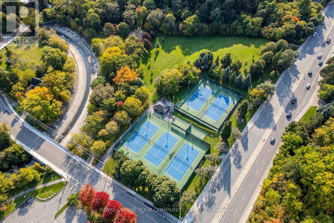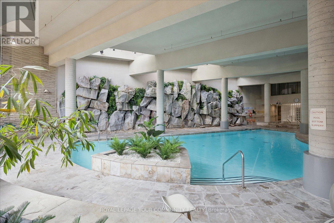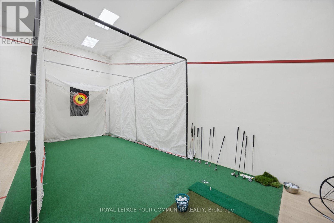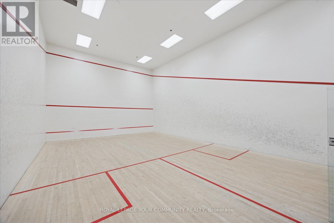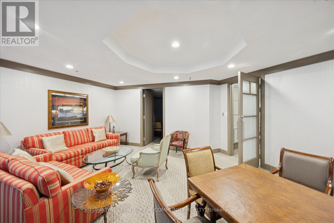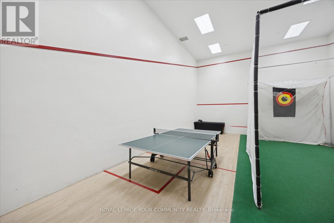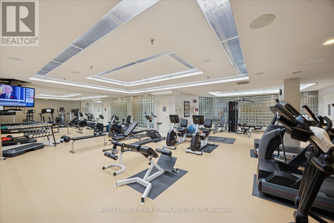Ph15 - 3800 Yonge Street Toronto, Ontario M4N 3P7
$2,688,888Maintenance, Heat, Electricity, Water, Common Area Maintenance, Insurance, Parking
$3,808.11 Monthly
Maintenance, Heat, Electricity, Water, Common Area Maintenance, Insurance, Parking
$3,808.11 MonthlyWelcome to Penthouse 15 at 3800 Yonge Street - an exceptional luxury residence in one of Toronto's most desirable settings. Located within the Governors Hill I condominium complex, this penthouse offers expansive space, refined finishes and sweeping views - all wrapped up in the serenity of a ravine-facing setting while still just minutes from major transit. This penthouse offers premium views overlooking tree-lined ravines and mature greenery, lending it both privacy and tranquility. Inside you'll find generous living and entertaining space with large formal living and dining rooms, large terrace, high ceilings and premium finishes. The principal bedroom suite features a walk-in closet and a spa-like ensuite bath. Located steps from Yonge Street and York Mills this home combines suburban tranquility with direct access to transit, shopping, fine dining, major highways, and green space. The building's amenities allow for a resort-like experience at home with guest suites for visitors, concierge, indoor pool, party and meeting rooms, common rooms, visitor parking, gym, pickleball, ping pong, and squash. Explore nearby Lawrence Park, High Park ravines, and Don Valley trails - perfect for weekend walks, nature and fresh air. This is a penthouse home that offers the rare blend of prestige address, penthouse exclusivity, ravine views, full amenities and strong neighbourhood credentials. Ideal for someone who values both the lush calm of the North-Yonge corridor and the sophistication of a luxury condominium lifestyle. (id:60365)
Property Details
| MLS® Number | C12521674 |
| Property Type | Single Family |
| Community Name | Bedford Park-Nortown |
| AmenitiesNearBy | Park, Place Of Worship, Public Transit, Schools |
| CommunityFeatures | Pets Allowed With Restrictions |
| Features | Wooded Area, Ravine |
| ParkingSpaceTotal | 2 |
| PoolType | Indoor Pool |
| Structure | Squash & Raquet Court |
Building
| BathroomTotal | 3 |
| BedroomsAboveGround | 2 |
| BedroomsTotal | 2 |
| Amenities | Security/concierge, Party Room, Visitor Parking, Fireplace(s), Storage - Locker |
| Appliances | Dishwasher, Dryer, Microwave, Oven, Stove, Washer, Window Coverings, Refrigerator |
| BasementType | None |
| CoolingType | Central Air Conditioning |
| ExteriorFinish | Brick |
| FireplacePresent | Yes |
| FlooringType | Hardwood |
| HalfBathTotal | 1 |
| HeatingFuel | Electric |
| HeatingType | Coil Fan |
| StoriesTotal | 2 |
| SizeInterior | 2750 - 2999 Sqft |
| Type | Apartment |
Parking
| Underground | |
| Garage |
Land
| Acreage | No |
| LandAmenities | Park, Place Of Worship, Public Transit, Schools |
Rooms
| Level | Type | Length | Width | Dimensions |
|---|---|---|---|---|
| Second Level | Family Room | 6.61 m | 5.24 m | 6.61 m x 5.24 m |
| Main Level | Living Room | 8.28 m | 5.99 m | 8.28 m x 5.99 m |
| Main Level | Dining Room | 8.28 m | 5.99 m | 8.28 m x 5.99 m |
| Main Level | Kitchen | 5.76 m | 2.74 m | 5.76 m x 2.74 m |
| Main Level | Eating Area | 10.19 m | 4.73 m | 10.19 m x 4.73 m |
| Main Level | Office | 5.16 m | 3.65 m | 5.16 m x 3.65 m |
| Main Level | Primary Bedroom | 9.75 m | 3.61 m | 9.75 m x 3.61 m |
| Main Level | Bedroom 2 | 3.89 m | 3.38 m | 3.89 m x 3.38 m |
Adam Nadler
Salesperson
8854 Yonge Street
Richmond Hill, Ontario L4C 0T4

