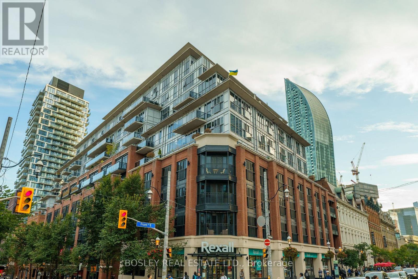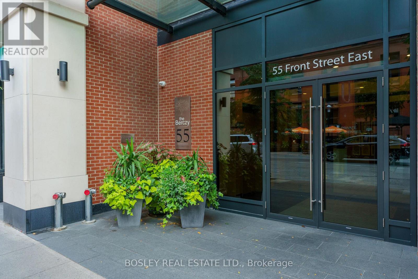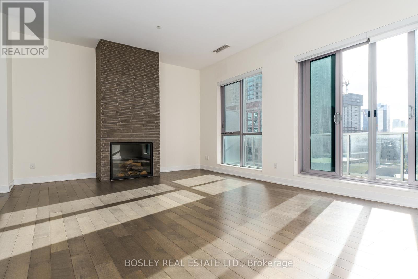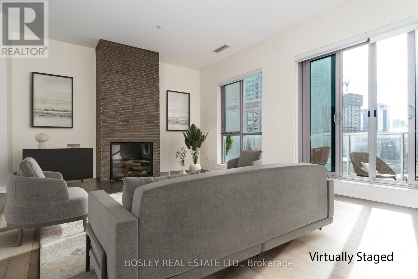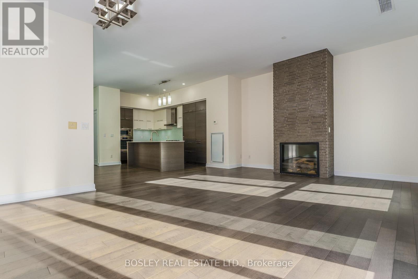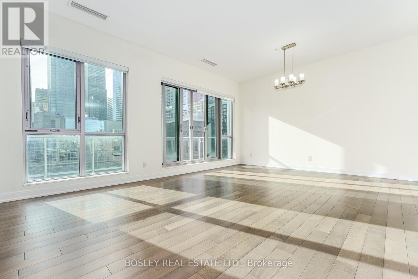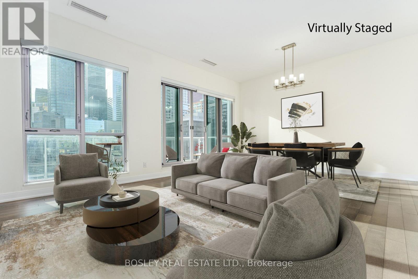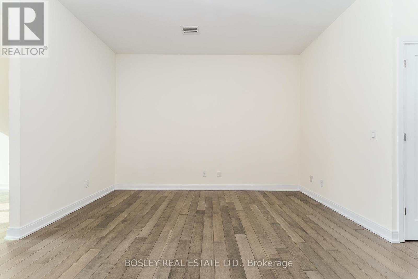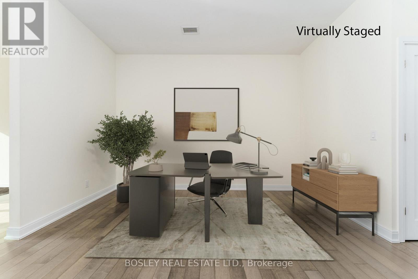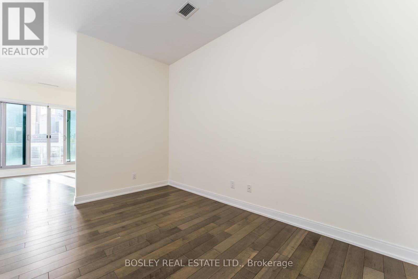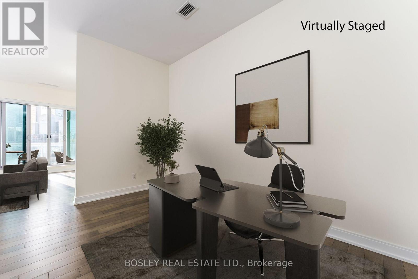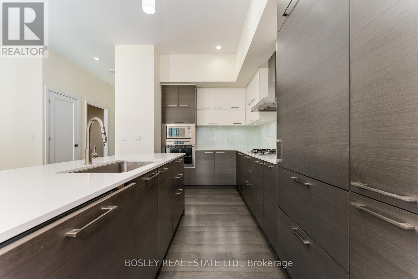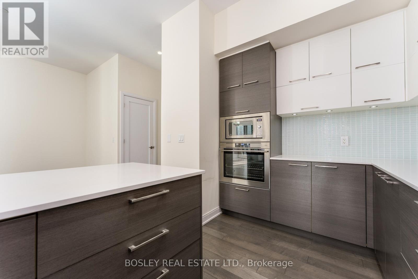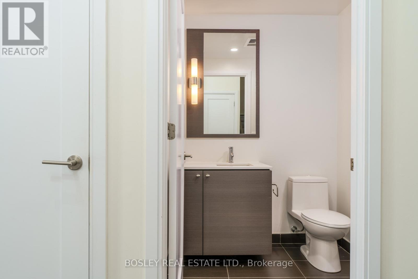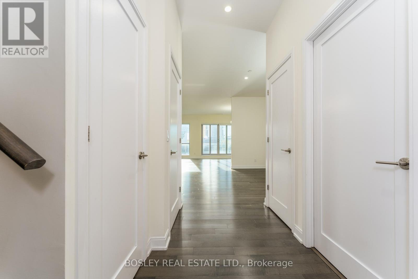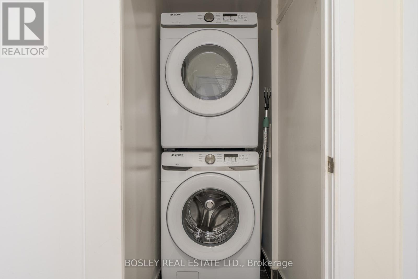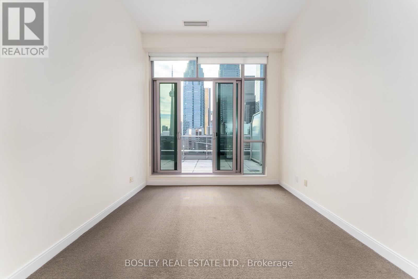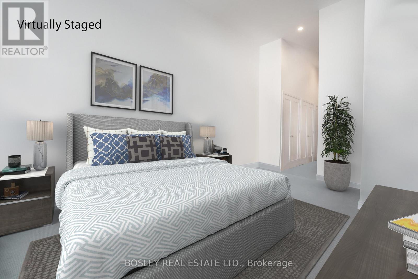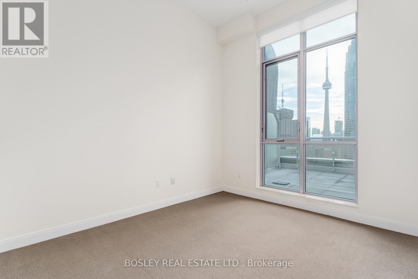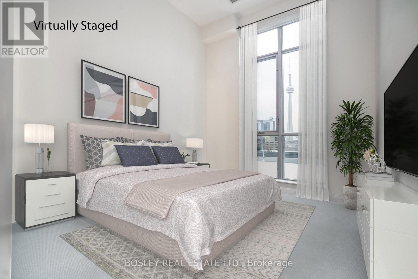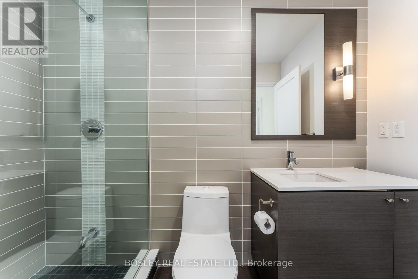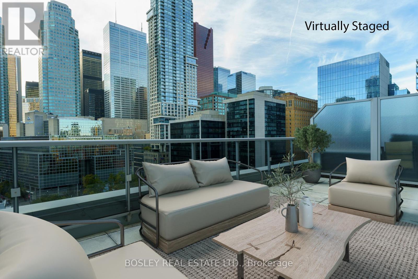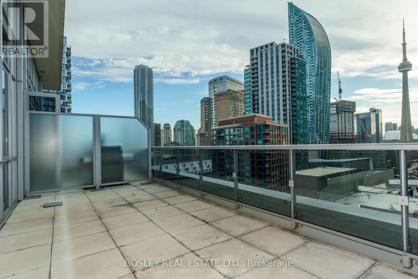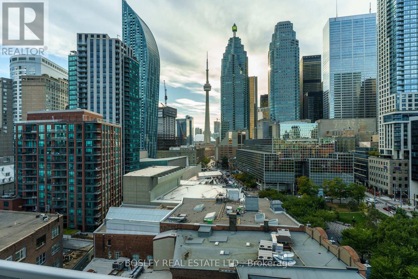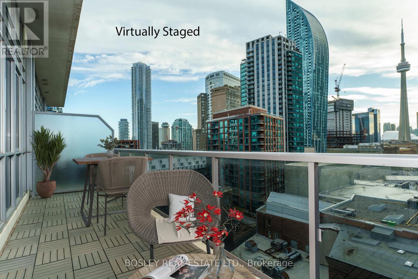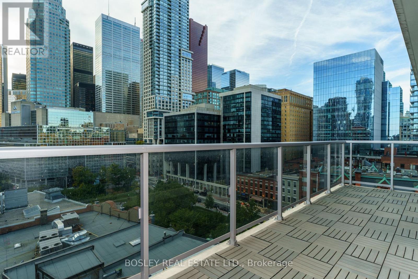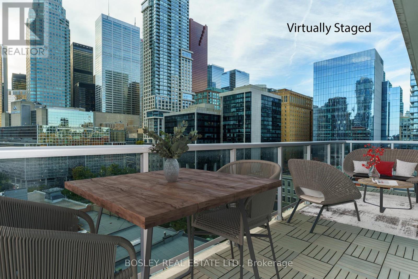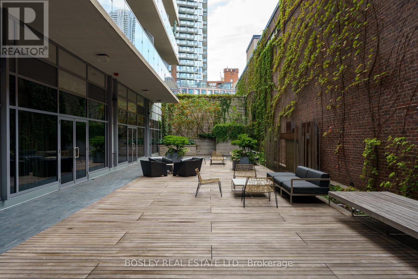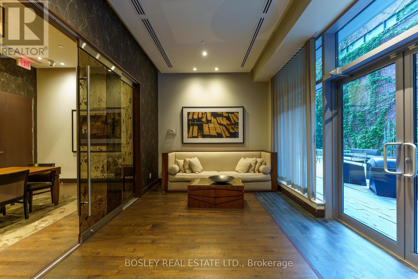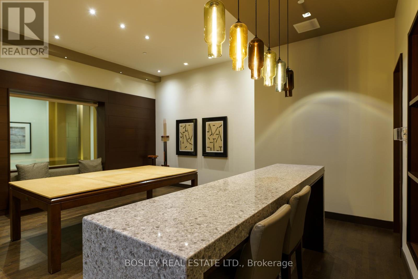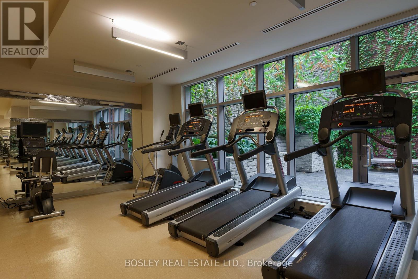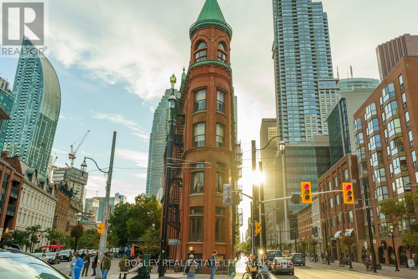Ph1203 - 55 Front Street E Toronto, Ontario M5E 0A7
2 Bedroom
3 Bathroom
1600 - 1799 sqft
Fireplace
Central Air Conditioning
Forced Air
$6,500 Monthly
The Berczy, A Sought After Boutique Condo! One Of A Kind Penthouse, 2 Storey Unit, W/ Exquisite West Views Of Downtown, Cn Tower From Your Balcony & Terrace (Gas & Waterlines). Heritage Inspired Building In St. Lawrence Market Neighbourhood. Enjoy & Relax In Your Living & Dining Room W/Custom Gas Frp. Custom Kit W/Built-In European Appl, Master bedroom W/4 Double Closet All W/Built-Ins, Custom Master Ensuite, Double Vanity, Double Shower Plus Hand Wand, Soaker Tub And Separate Water Closet. (Other) Is Terrace. (id:60365)
Property Details
| MLS® Number | C12572066 |
| Property Type | Single Family |
| Community Name | Waterfront Communities C8 |
| CommunityFeatures | Pets Allowed With Restrictions |
| ParkingSpaceTotal | 2 |
Building
| BathroomTotal | 3 |
| BedroomsAboveGround | 2 |
| BedroomsTotal | 2 |
| Age | 16 To 30 Years |
| Amenities | Security/concierge, Exercise Centre, Party Room, Visitor Parking, Storage - Locker |
| Appliances | Blinds, Cooktop, Dishwasher, Freezer, Oven, Refrigerator |
| BasementType | None |
| CoolingType | Central Air Conditioning |
| ExteriorFinish | Brick |
| FireplacePresent | Yes |
| FlooringType | Hardwood, Carpeted |
| HalfBathTotal | 1 |
| HeatingFuel | Electric |
| HeatingType | Forced Air |
| StoriesTotal | 2 |
| SizeInterior | 1600 - 1799 Sqft |
| Type | Apartment |
Parking
| Underground | |
| Garage |
Land
| Acreage | No |
Rooms
| Level | Type | Length | Width | Dimensions |
|---|---|---|---|---|
| Second Level | Primary Bedroom | 4.72 m | 3.4 m | 4.72 m x 3.4 m |
| Second Level | Bedroom 2 | 3.38 m | 3.07 m | 3.38 m x 3.07 m |
| Second Level | Other | 6.7 m | 3.13 m | 6.7 m x 3.13 m |
| Main Level | Foyer | 3.2 m | 1.7 m | 3.2 m x 1.7 m |
| Main Level | Living Room | 4.72 m | 4.45 m | 4.72 m x 4.45 m |
| Main Level | Dining Room | 4.45 m | 1.88 m | 4.45 m x 1.88 m |
| Main Level | Kitchen | 4.34 m | 3.25 m | 4.34 m x 3.25 m |
| Main Level | Laundry Room | 1.88 m | 1.22 m | 1.88 m x 1.22 m |
| Main Level | Other | 6.7 m | 3.13 m | 6.7 m x 3.13 m |
Kenneth Allan James
Salesperson
Bosley Real Estate Ltd.
103 Vanderhoof Ave Unit B
Toronto, Ontario M4G 2H5
103 Vanderhoof Ave Unit B
Toronto, Ontario M4G 2H5

