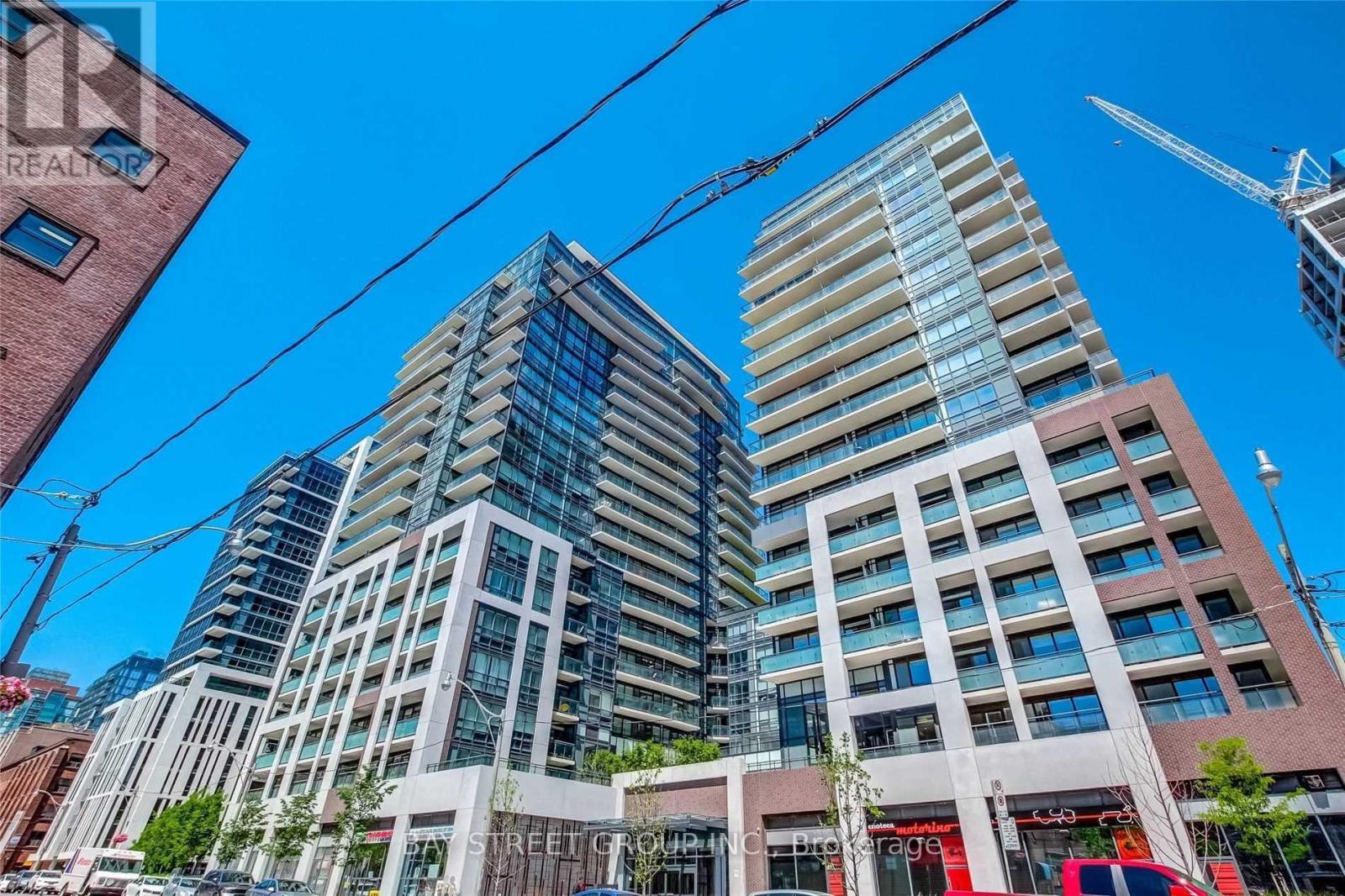Ph112 - 460 Adelaide Street E Toronto, Ontario M5A 0E7
$3,400 Monthly
Experience Penthouse Luxury at Axiom Condos! This stunning corner penthouse offers breathtaking views of the city and lake from its expansive balcony. The gourmet kitchen features a center island, breakfast bar, stainless steel appliances, quartz countertops, and more. The spacious master suite boasts a large walk-in closet, a luxurious 4-piece ensuite, and additional comforts. The generous second bedroom provides ample space. With 10-foot ceilings and floor-to-ceiling windows throughout, natural light floods every room. Amenities Included: Gym, Sauna, Outdoor Terrace, Party Room. Just steps away from downtown, transit, St. Lawrence Market, the DVP, and more! One Locker and One Parking is available! (id:60365)
Property Details
| MLS® Number | C12350388 |
| Property Type | Single Family |
| Community Name | Moss Park |
| CommunityFeatures | Pet Restrictions |
| Features | Carpet Free |
| ParkingSpaceTotal | 1 |
Building
| BathroomTotal | 2 |
| BedroomsAboveGround | 2 |
| BedroomsTotal | 2 |
| Amenities | Security/concierge, Exercise Centre, Recreation Centre, Party Room, Visitor Parking, Storage - Locker |
| CoolingType | Central Air Conditioning |
| ExteriorFinish | Concrete |
| FlooringType | Wood |
| HeatingFuel | Natural Gas |
| HeatingType | Forced Air |
| SizeInterior | 800 - 899 Sqft |
| Type | Apartment |
Parking
| Underground | |
| Garage |
Land
| Acreage | No |
Rooms
| Level | Type | Length | Width | Dimensions |
|---|---|---|---|---|
| Main Level | Living Room | 5.43 m | 4.94 m | 5.43 m x 4.94 m |
| Main Level | Dining Room | 5.43 m | 4.94 m | 5.43 m x 4.94 m |
| Main Level | Kitchen | 5.43 m | 4.94 m | 5.43 m x 4.94 m |
| Main Level | Primary Bedroom | 3.66 m | 3.04 m | 3.66 m x 3.04 m |
| Main Level | Bedroom 2 | 3.04 m | 3.66 m | 3.04 m x 3.66 m |
https://www.realtor.ca/real-estate/28745718/ph112-460-adelaide-street-e-toronto-moss-park-moss-park
Bessie Niu
Salesperson
8300 Woodbine Ave Ste 500
Markham, Ontario L3R 9Y7
Jennifer Yang
Salesperson
8300 Woodbine Ave Ste 500
Markham, Ontario L3R 9Y7























