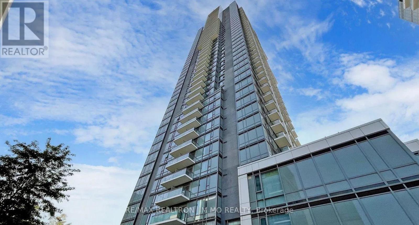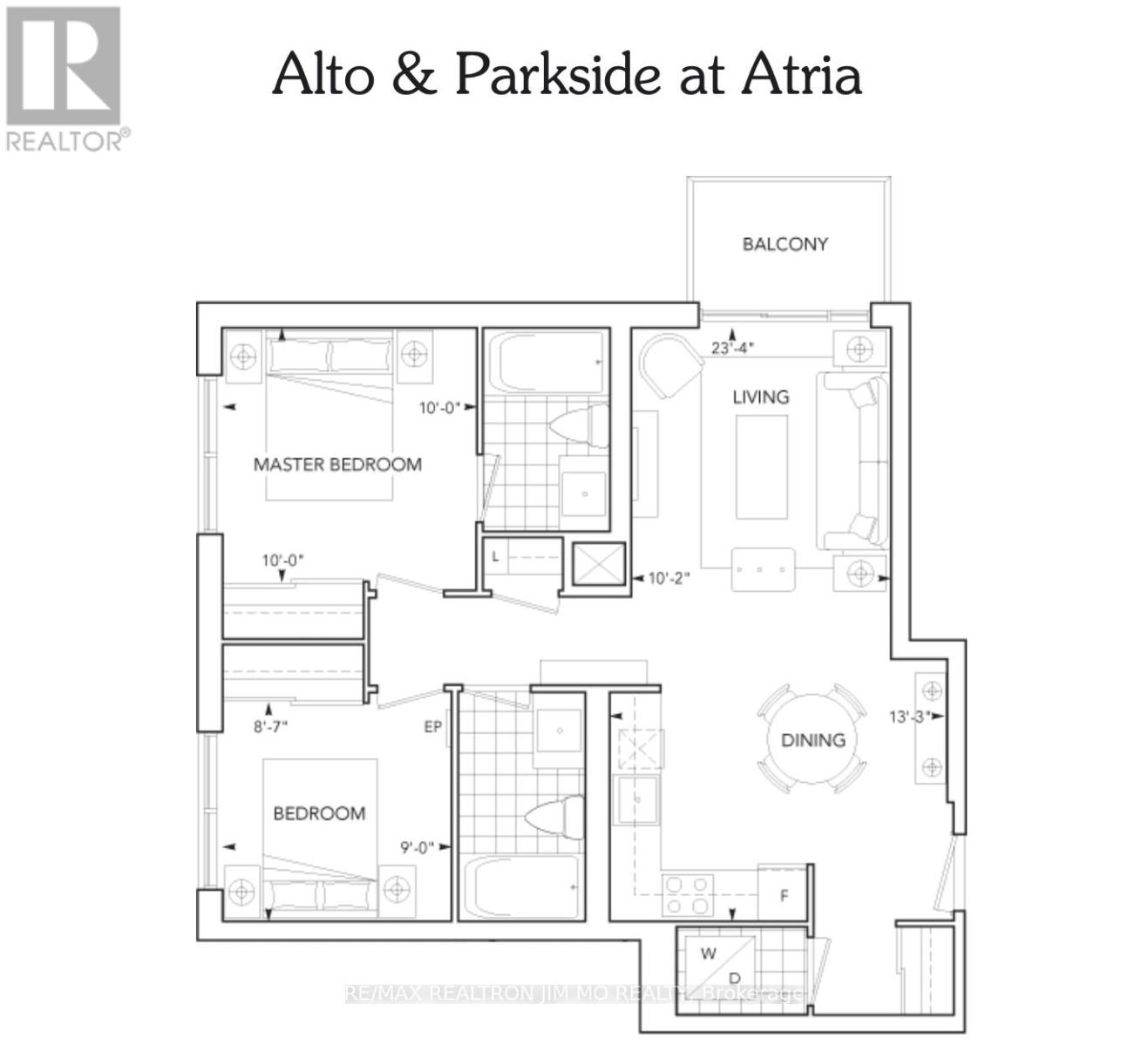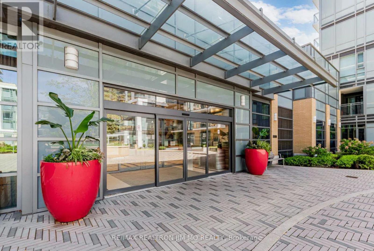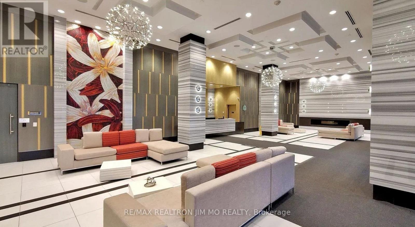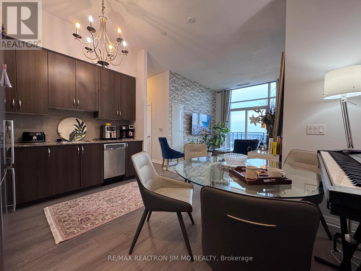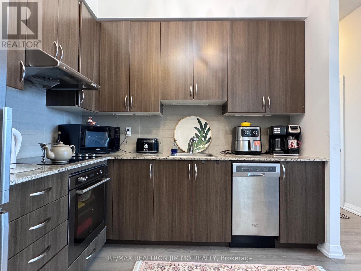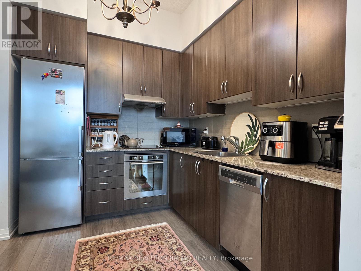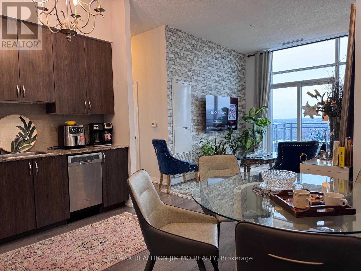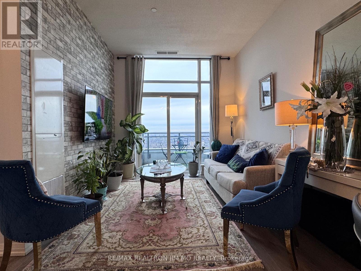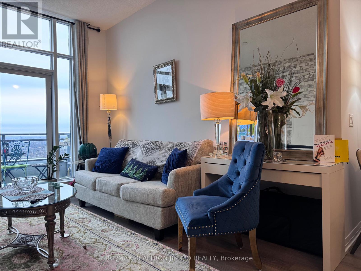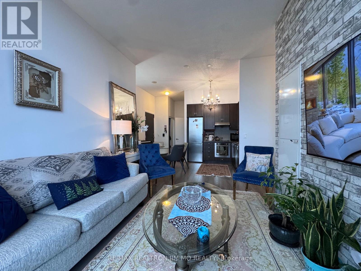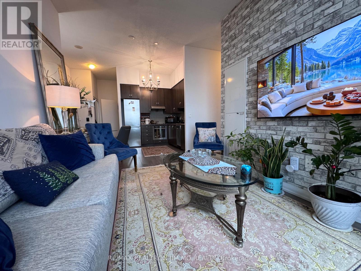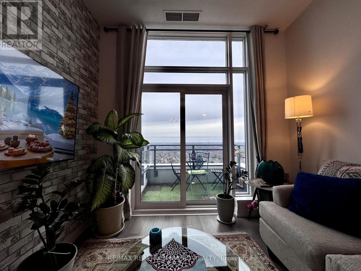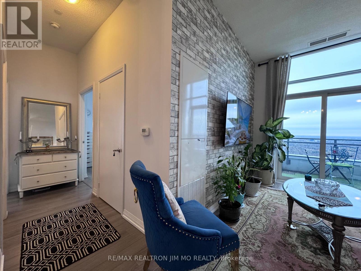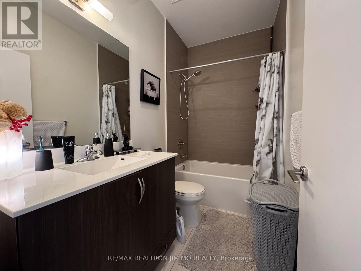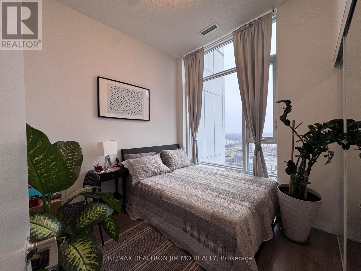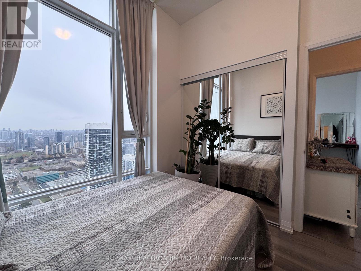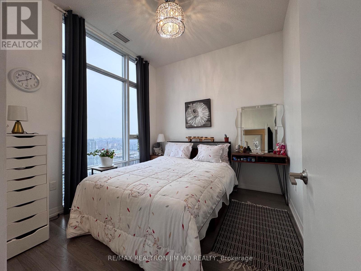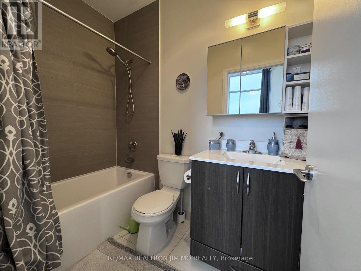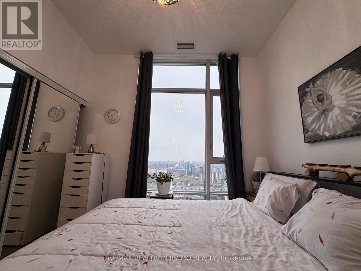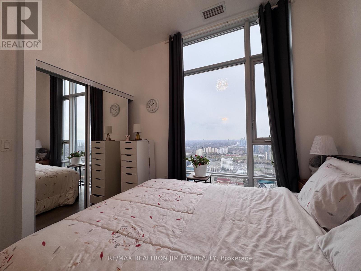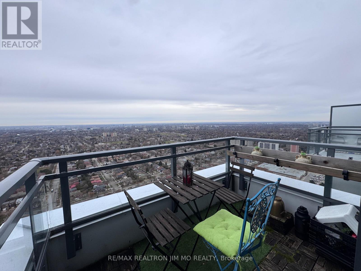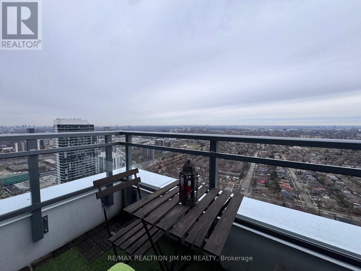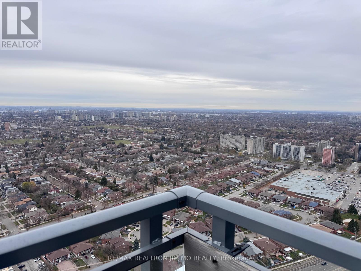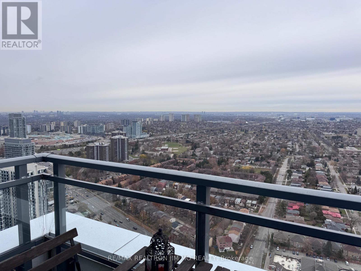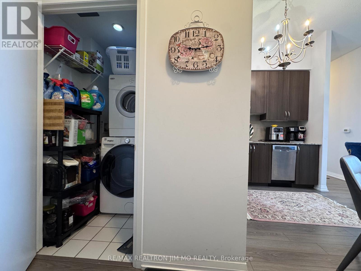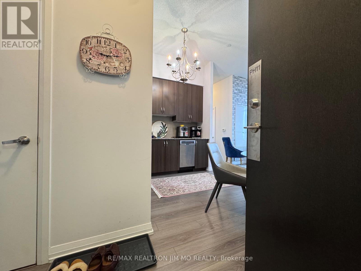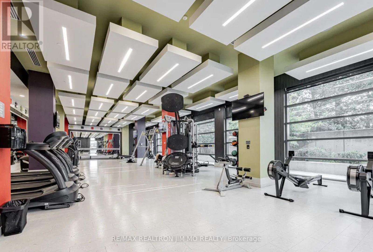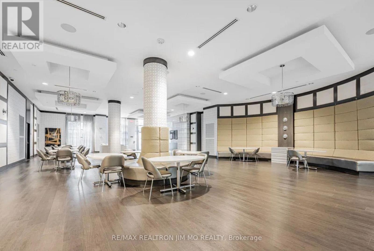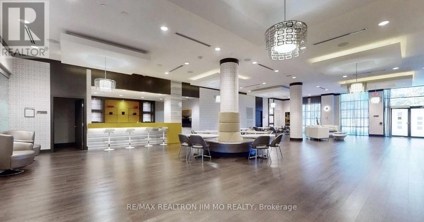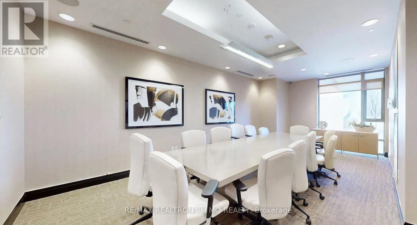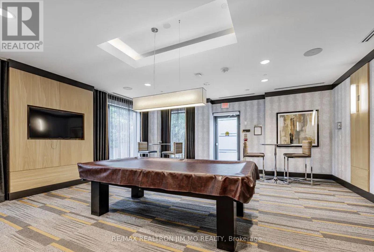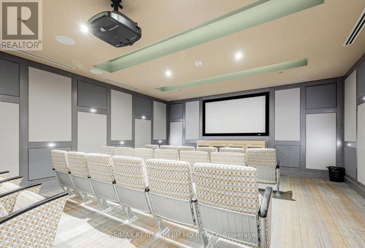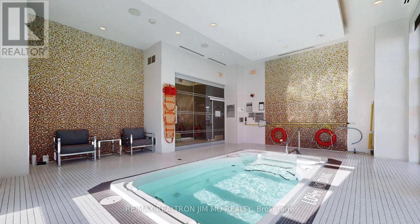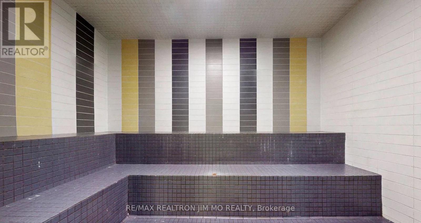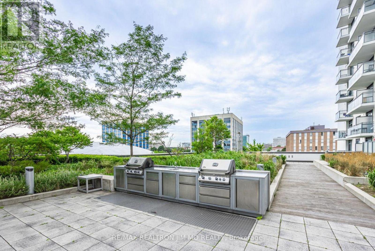Ph11 - 55 Ann O'reilly Road Toronto, Ontario M2J 0E1
$3,100 Monthly
Luxury 2 Bed + 2 Bath Penthouse Suite Offering 760 Sq Ft Of Functional Open-Concept Living Space. Located On The 43rd Floor With Exclusive Extra-High 10' Penthouse Ceilings, This Home Features Floor-To-Ceiling Windows And Unobstructed Panoramic City Views. Excellent Split Bedroom Layout With No Wasted Space. Modern Kitchen Features Granite Countertops, Stainless Steel Appliances, And An Integrated Dishwasher. Primary Bedroom Includes An Ensuite Bath And Large Windows. Laminate Throughout, Most Lighting Upgraded To High-End Fixtures, Ensuite Laundry, Parking Included.Top-Tier Amenities: 24-Hr Concierge, Visitor Parking, State-Of-The-Art Gym, Yoga Studio, Lap Pool, Steam Room, Theatre, Billiards, Private Dining Room, BBQ Area, Party Room & Lounge. Unbeatable Location: Steps To TTC, Fairview Mall, Restaurants, Shops & Parks. Quick Access To Hwy 404/401 And Don Mills Subway Station. *Can Be Rented Fully Furnished For An Additional $200* (id:60365)
Property Details
| MLS® Number | C12577426 |
| Property Type | Single Family |
| Community Name | Henry Farm |
| CommunityFeatures | Pets Allowed With Restrictions |
| Features | Balcony, Carpet Free |
| ParkingSpaceTotal | 1 |
| ViewType | City View |
Building
| BathroomTotal | 2 |
| BedroomsAboveGround | 2 |
| BedroomsTotal | 2 |
| Age | 6 To 10 Years |
| Appliances | Dishwasher, Dryer, Microwave, Stove, Washer, Window Coverings, Refrigerator |
| BasementType | None |
| CoolingType | Central Air Conditioning |
| ExteriorFinish | Concrete |
| FlooringType | Laminate |
| HeatingFuel | Natural Gas |
| HeatingType | Forced Air |
| SizeInterior | 700 - 799 Sqft |
| Type | Apartment |
Parking
| Underground | |
| Garage |
Land
| Acreage | No |
Rooms
| Level | Type | Length | Width | Dimensions |
|---|---|---|---|---|
| Flat | Living Room | 4.37 m | 3.09 m | 4.37 m x 3.09 m |
| Flat | Dining Room | 4.4 m | 2.74 m | 4.4 m x 2.74 m |
| Flat | Kitchen | 2.44 m | 2.74 m | 2.44 m x 2.74 m |
| Flat | Primary Bedroom | 3.05 m | 3.05 m | 3.05 m x 3.05 m |
| Flat | Bedroom 2 | 2.74 m | 2.62 m | 2.74 m x 2.62 m |
https://www.realtor.ca/real-estate/29137832/ph11-55-ann-oreilly-road-toronto-henry-farm-henry-farm
Jeffrey Lu
Broker
183 Willowdale Ave #7
Toronto, Ontario M2N 4Y9
Jim Mo
Broker of Record
183 Willowdale Ave #7
Toronto, Ontario M2N 4Y9

