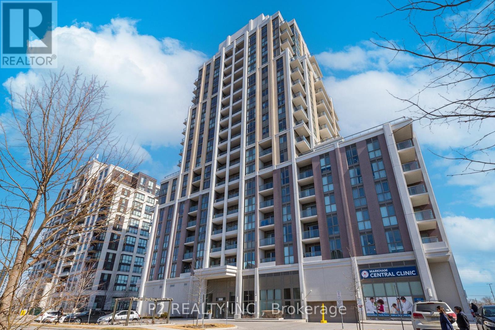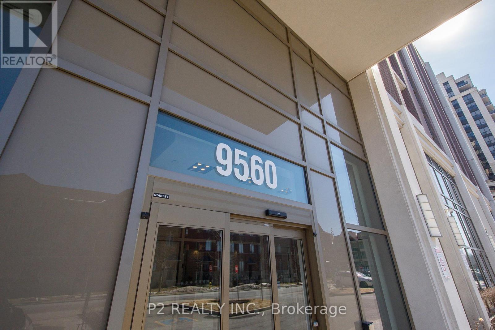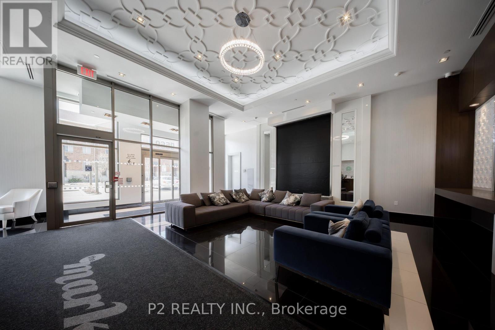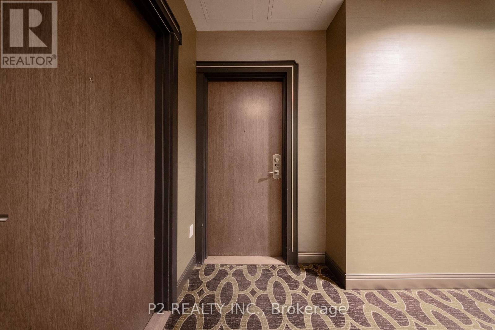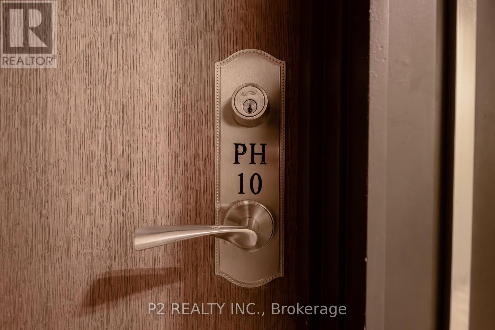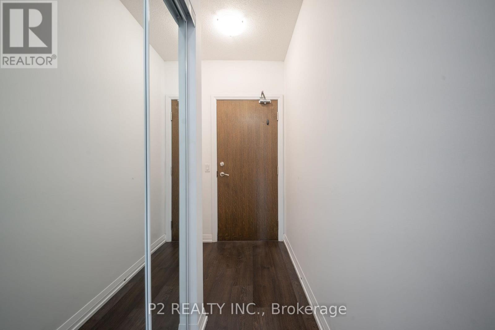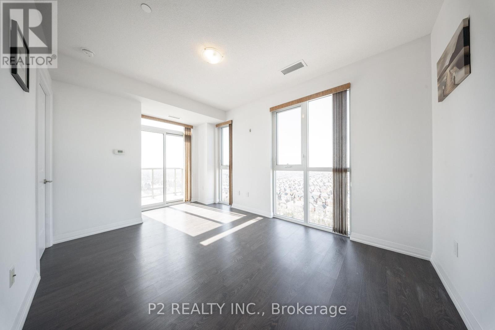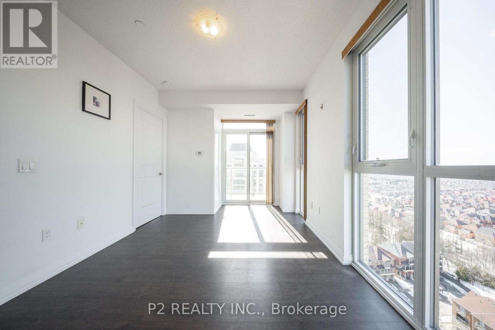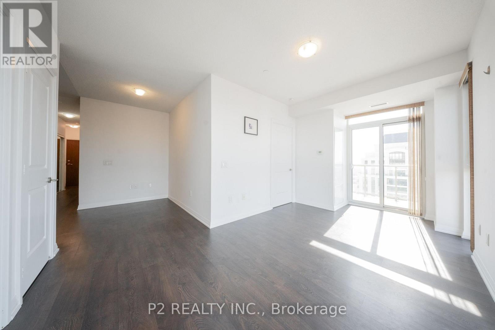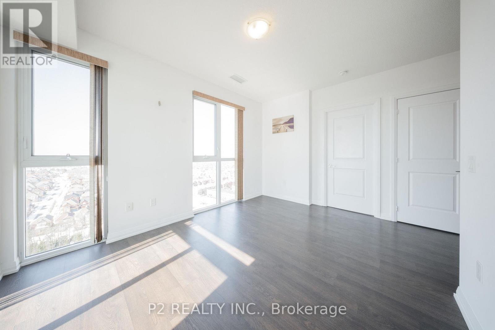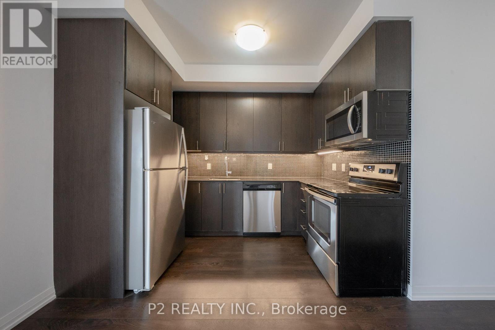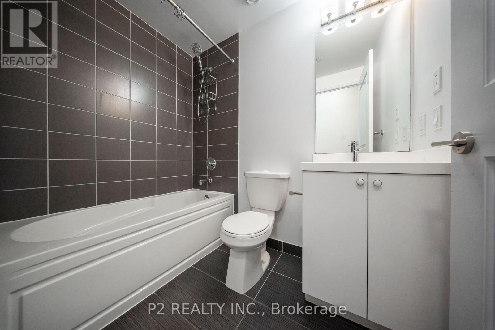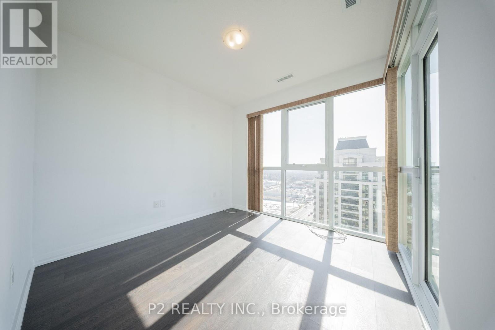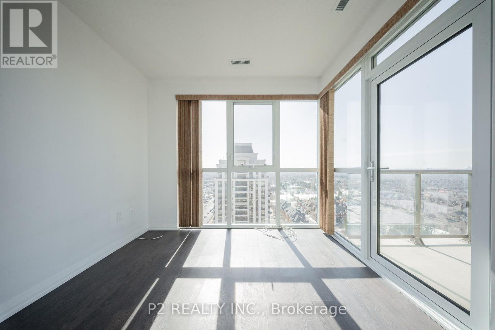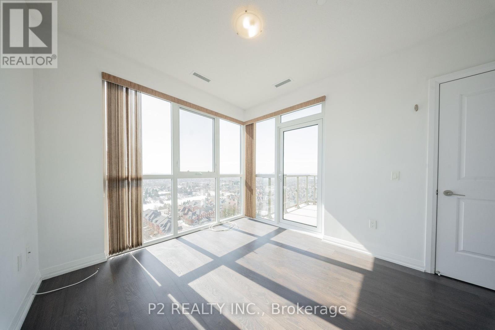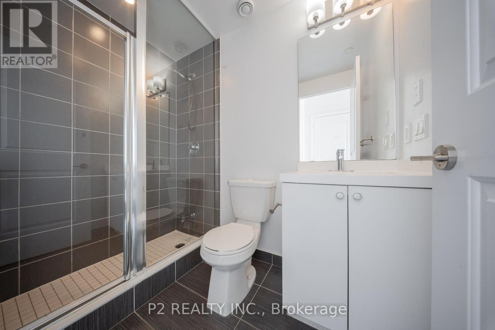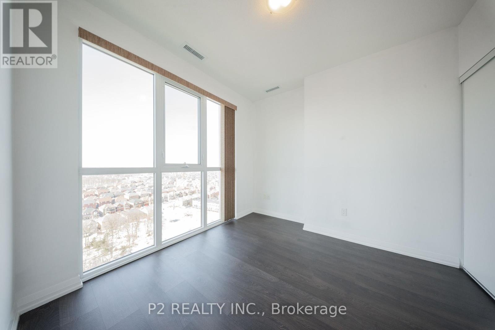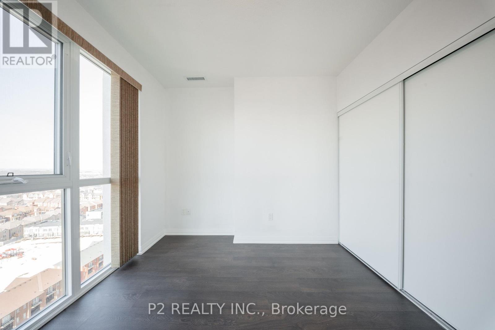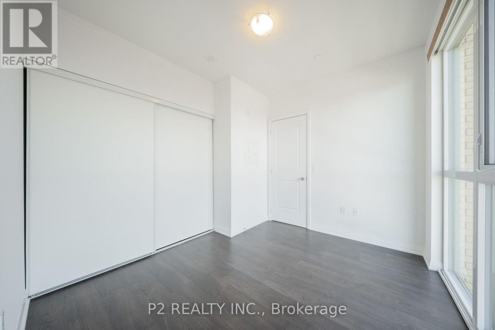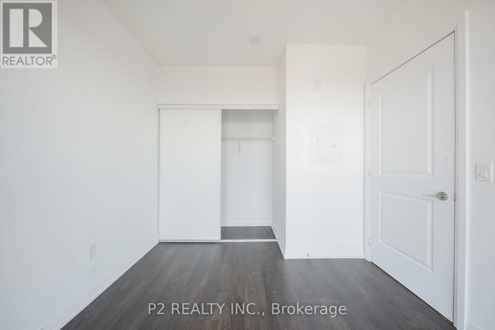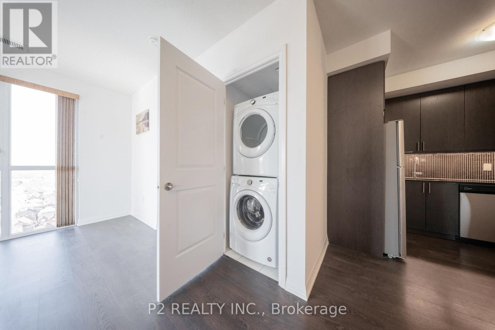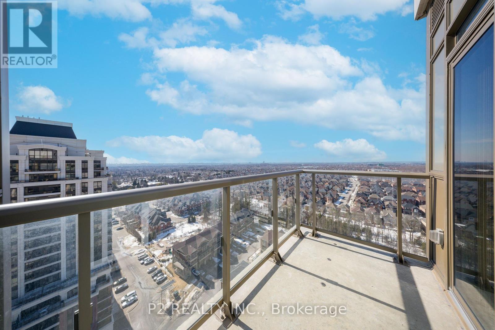Ph10 - 9560 Markham Road Markham, Ontario L6E 0N6
$649,990Maintenance, Parking, Common Area Maintenance
$708.53 Monthly
Maintenance, Parking, Common Area Maintenance
$708.53 MonthlyGreat Views From this Beautiful 2 bedroom Penthouse with 838 sqft. Open Concept with Lots of Natural Light, Walk-Out to Balcony from Living and Primary Bedroom with South West Views. Modern Kitchen Cabinetry, Granite Counters, Glass Tile Back Splash, Hotel Like Amenities, Fitness Room, Concierge, Guest Suites, Outdoor Terrace. This Unit is Located Steps away from all amenities Grocery, Banks and Mount Joy Go Station. (id:60365)
Property Details
| MLS® Number | N12393438 |
| Property Type | Single Family |
| Community Name | Wismer |
| CommunityFeatures | Pets Allowed With Restrictions |
| Features | Balcony, In Suite Laundry |
| ParkingSpaceTotal | 1 |
Building
| BathroomTotal | 2 |
| BedroomsAboveGround | 2 |
| BedroomsTotal | 2 |
| Age | 6 To 10 Years |
| Amenities | Security/concierge, Exercise Centre, Party Room, Storage - Locker |
| Appliances | Garage Door Opener Remote(s), Dryer, Hood Fan, Microwave, Stove, Washer, Window Coverings, Refrigerator |
| BasementType | None |
| CoolingType | Central Air Conditioning |
| ExteriorFinish | Concrete |
| FlooringType | Laminate |
| HeatingFuel | Natural Gas |
| HeatingType | Forced Air |
| SizeInterior | 800 - 899 Sqft |
| Type | Apartment |
Parking
| Underground | |
| Garage |
Land
| Acreage | No |
| ZoningDescription | Residential |
Rooms
| Level | Type | Length | Width | Dimensions |
|---|---|---|---|---|
| Main Level | Kitchen | 1.8 m | 3.14 m | 1.8 m x 3.14 m |
| Main Level | Living Room | 4.9 m | 3.08 m | 4.9 m x 3.08 m |
| Main Level | Dining Room | 4.9 m | 3.08 m | 4.9 m x 3.08 m |
| Main Level | Primary Bedroom | 3.05 m | 3.08 m | 3.05 m x 3.08 m |
| Main Level | Bedroom 2 | 2.83 m | 3.05 m | 2.83 m x 3.05 m |
| Main Level | Den | 1.83 m | 3.17 m | 1.83 m x 3.17 m |
https://www.realtor.ca/real-estate/28840715/ph10-9560-markham-road-markham-wismer-wismer
Angela Aiello
Salesperson
Jim Millis
Broker of Record

