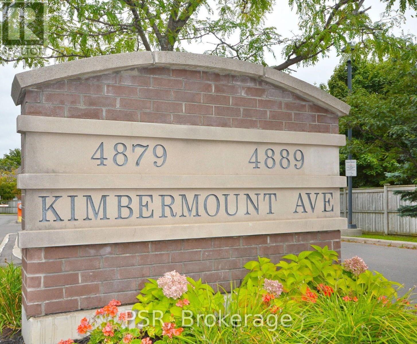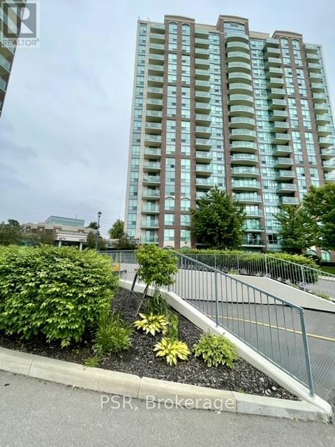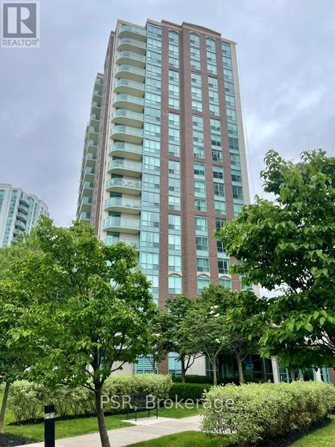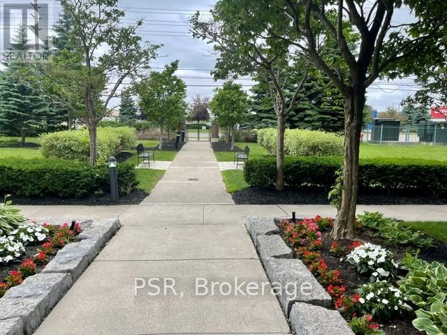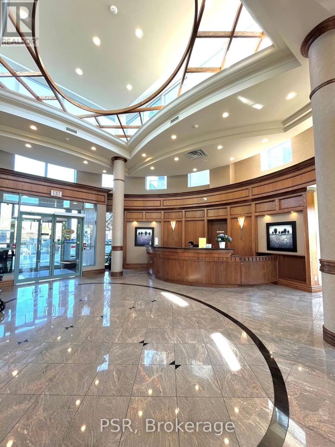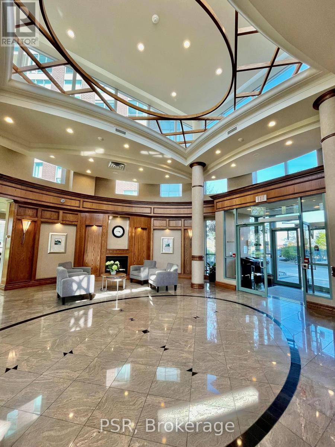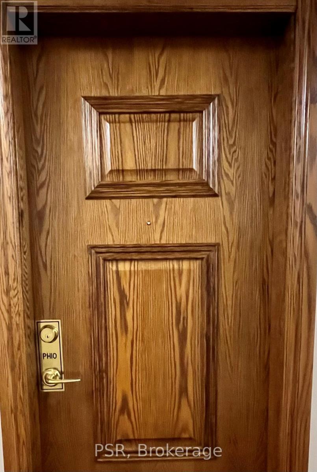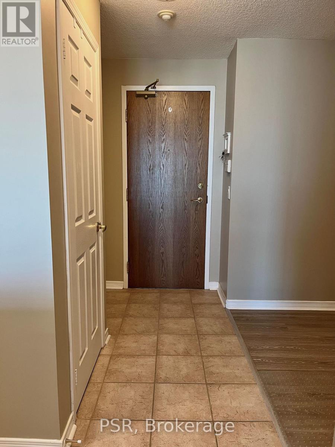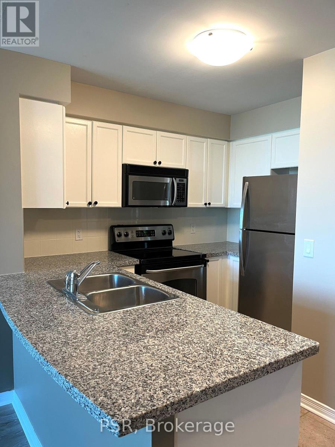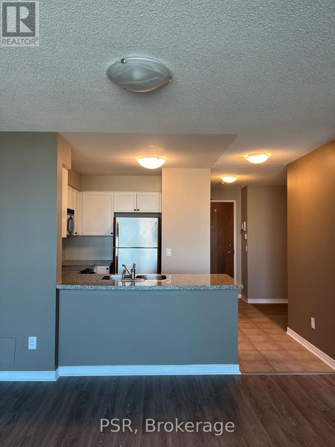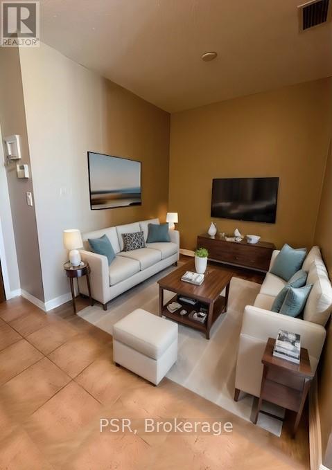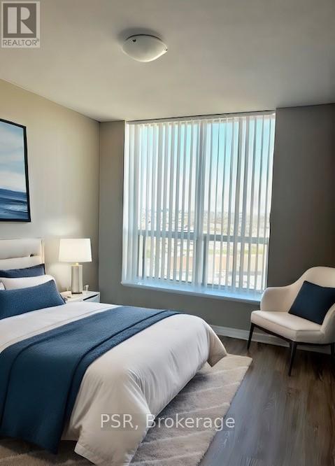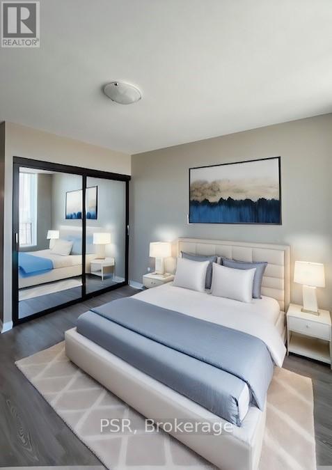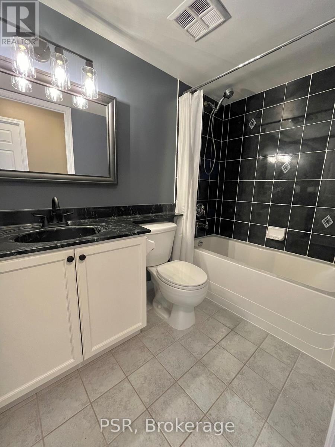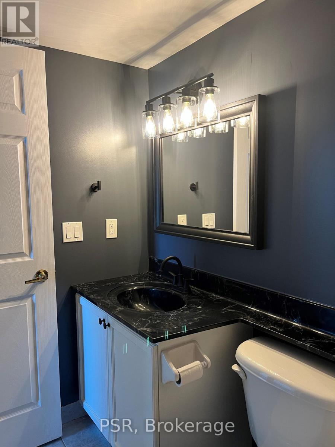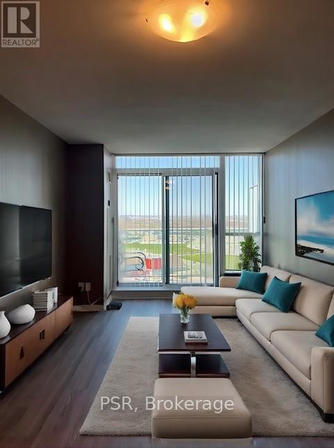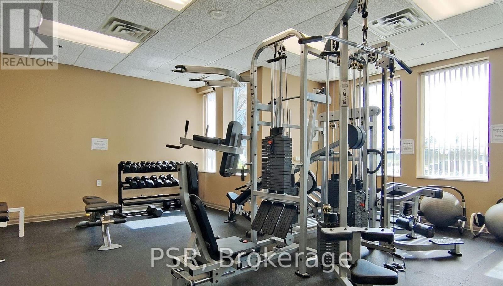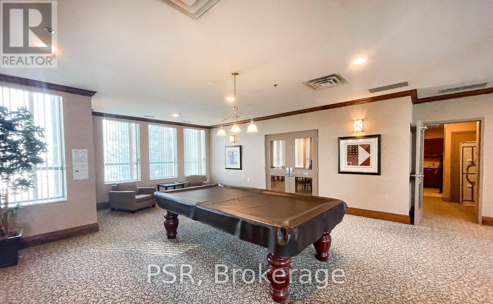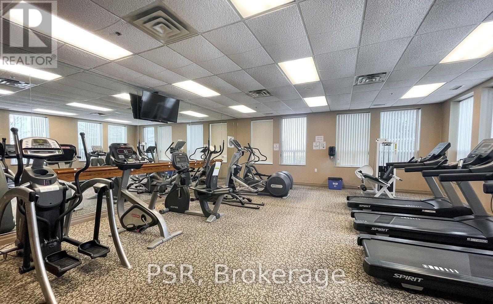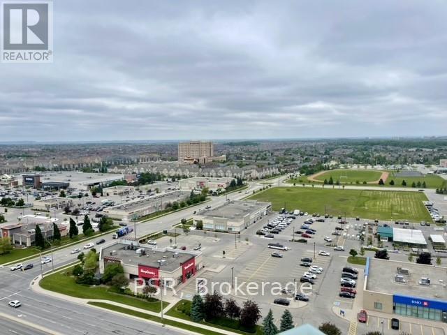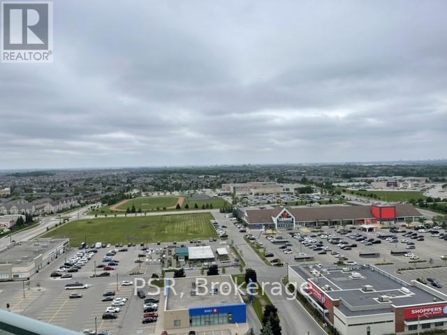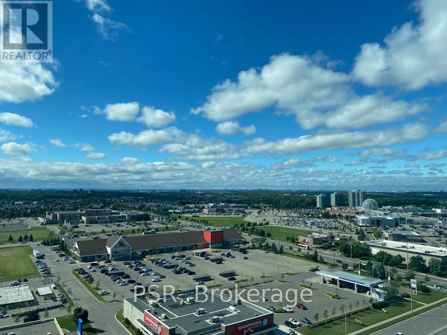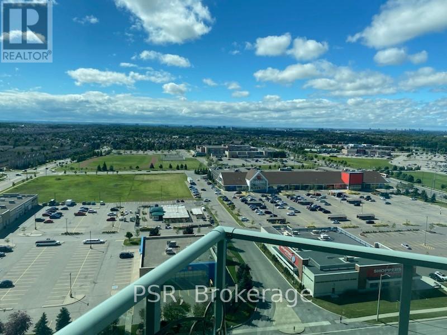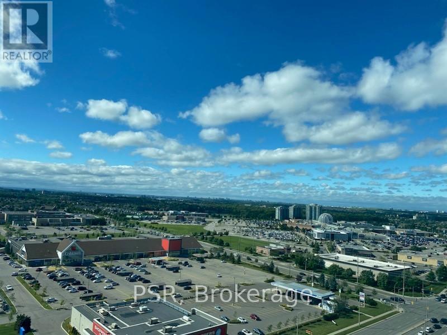Ph10 - 4889 Kimbermount Avenue Mississauga, Ontario L5M 7R9
$529,900Maintenance, Heat, Common Area Maintenance, Insurance, Water, Parking
$657.44 Monthly
Maintenance, Heat, Common Area Maintenance, Insurance, Water, Parking
$657.44 MonthlyLuxurious Penthouse Suite located in Central Erin Mills! Steps from Credit Valley Hospital, John Fraser Secondary School, and lively Erin Mills Town Centre, offering easy access area Amenities, public transport and major highways (403/407/401/QEW), making city life a breeze. Inside you will discover, a bright and Expansive one-bedroom plus den , with 655 sqft . Sunlight fills the open layout, highlighting a very spacious Master and versatile separate den. Recently furnished Laminate flooring, Freshly painted neutral interior with a contemporary Color palate . Enjoy impressive amenities: ever present 24-hour concierge, indoor pool, gym, sauna, billiard room, and party room. The maintenance fee include utilities, simplifying your living expenses. Don't miss a rare offering e luxurious Penthouse suite . Nothing to do here but move in and enjoy! Schedule your viewing today! (id:60365)
Property Details
| MLS® Number | W12260968 |
| Property Type | Single Family |
| Community Name | Central Erin Mills |
| AmenitiesNearBy | Golf Nearby, Hospital, Public Transit |
| CommunityFeatures | Pet Restrictions, Community Centre |
| Features | Conservation/green Belt, Balcony, Carpet Free, In Suite Laundry |
| ParkingSpaceTotal | 1 |
| PoolType | Indoor Pool |
Building
| BathroomTotal | 1 |
| BedroomsAboveGround | 1 |
| BedroomsBelowGround | 1 |
| BedroomsTotal | 2 |
| Amenities | Security/concierge, Exercise Centre, Recreation Centre, Sauna, Storage - Locker |
| CoolingType | Central Air Conditioning |
| ExteriorFinish | Brick, Concrete |
| FlooringType | Porcelain Tile, Laminate |
| HeatingFuel | Natural Gas |
| HeatingType | Forced Air |
| SizeInterior | 0 - 499 Sqft |
| Type | Apartment |
Parking
| Underground | |
| Garage |
Land
| Acreage | No |
| LandAmenities | Golf Nearby, Hospital, Public Transit |
Rooms
| Level | Type | Length | Width | Dimensions |
|---|---|---|---|---|
| Flat | Foyer | 1.32 m | 2.32 m | 1.32 m x 2.32 m |
| Flat | Kitchen | 2.88 m | 3.53 m | 2.88 m x 3.53 m |
| Flat | Living Room | 3.09 m | 5.47 m | 3.09 m x 5.47 m |
| Flat | Dining Room | 3.09 m | 5.47 m | 3.09 m x 5.47 m |
| Flat | Primary Bedroom | 2.9 m | 4.03 m | 2.9 m x 4.03 m |
| Flat | Den | 2.52 m | 2.12 m | 2.52 m x 2.12 m |
Michael J. Borg
Salesperson
625 King Street West
Toronto, Ontario M5V 1M5

