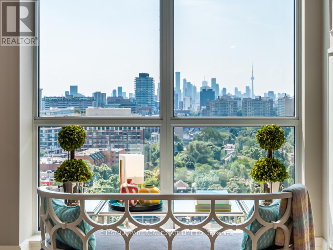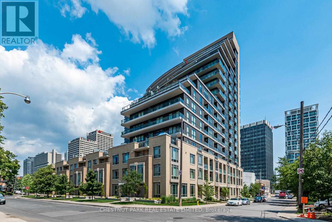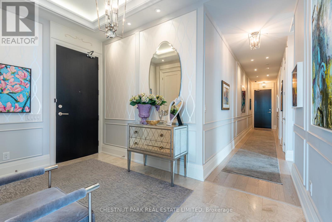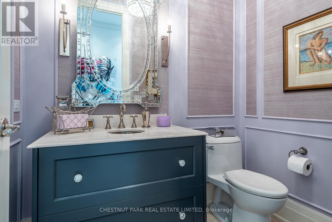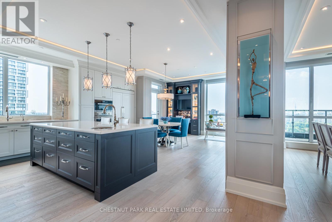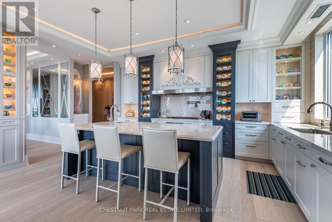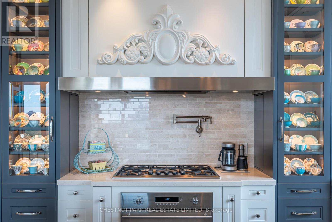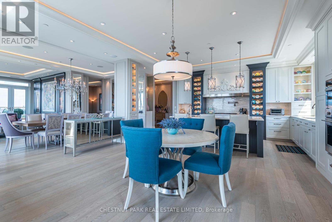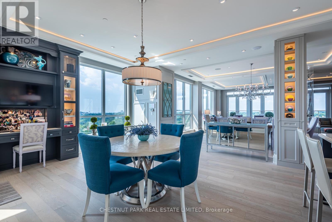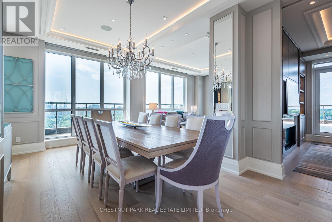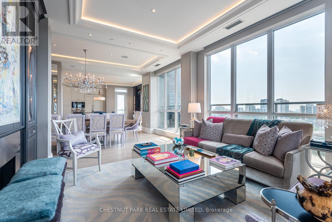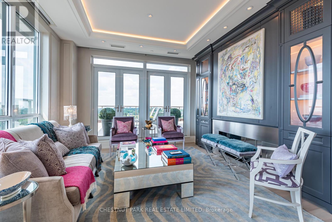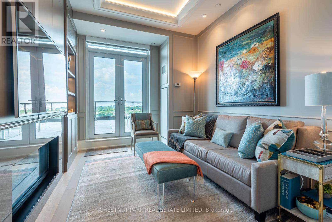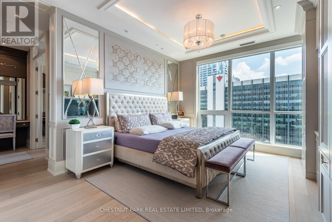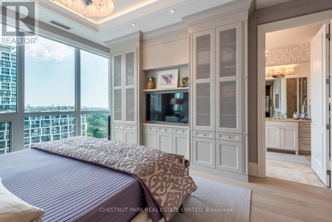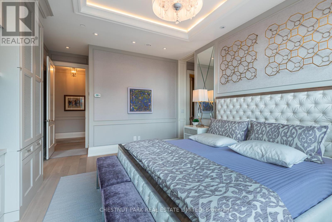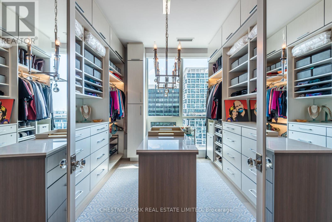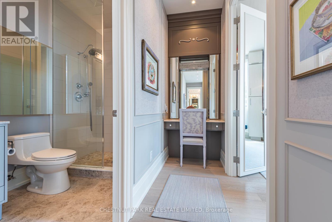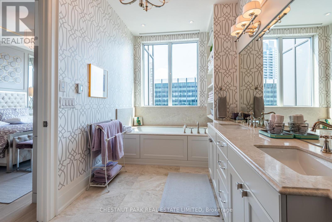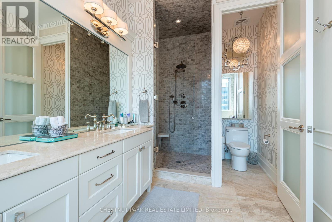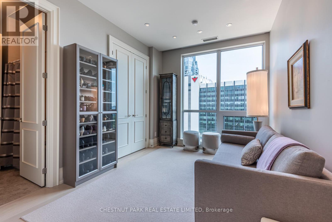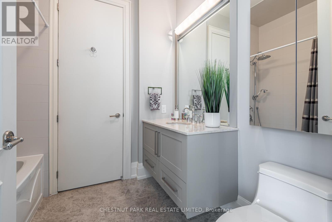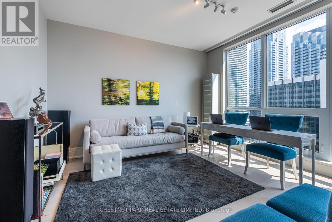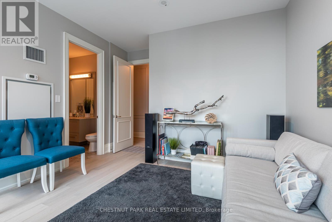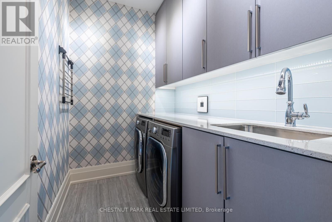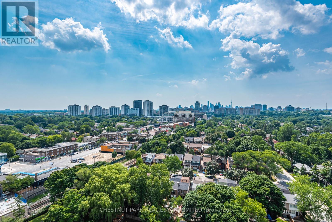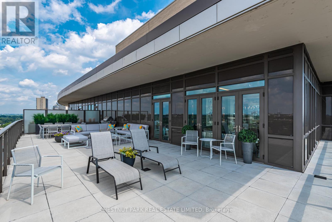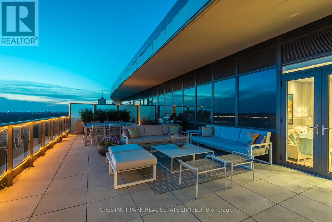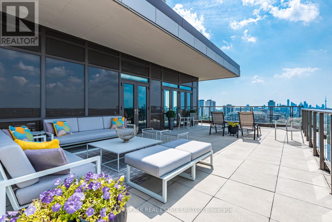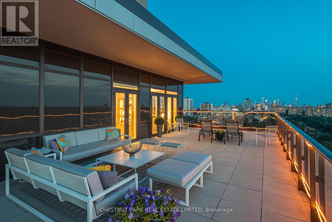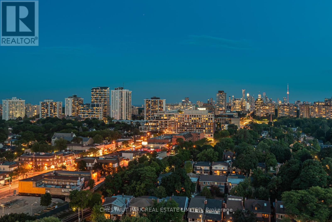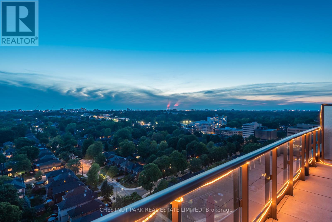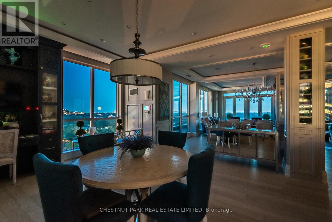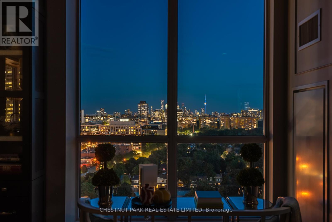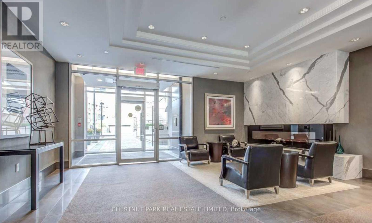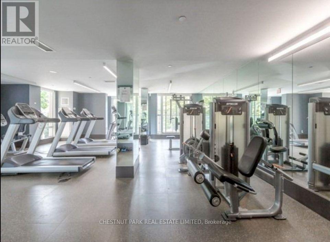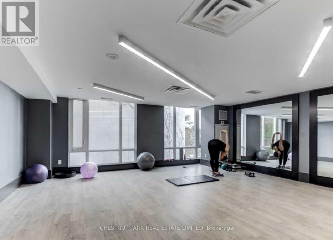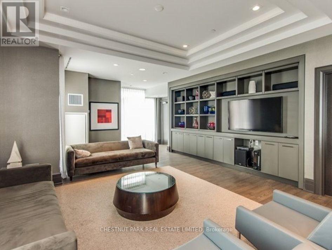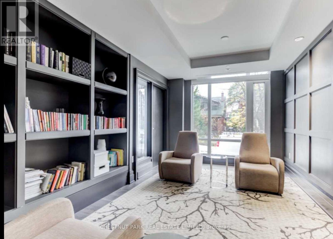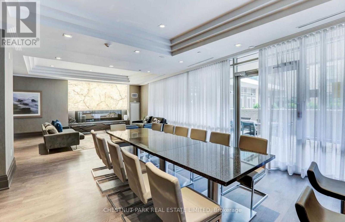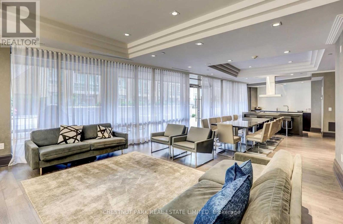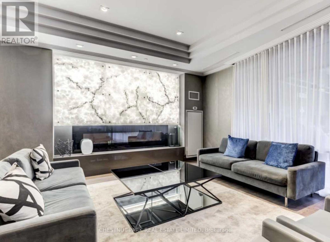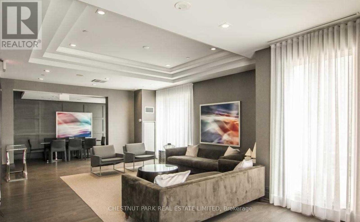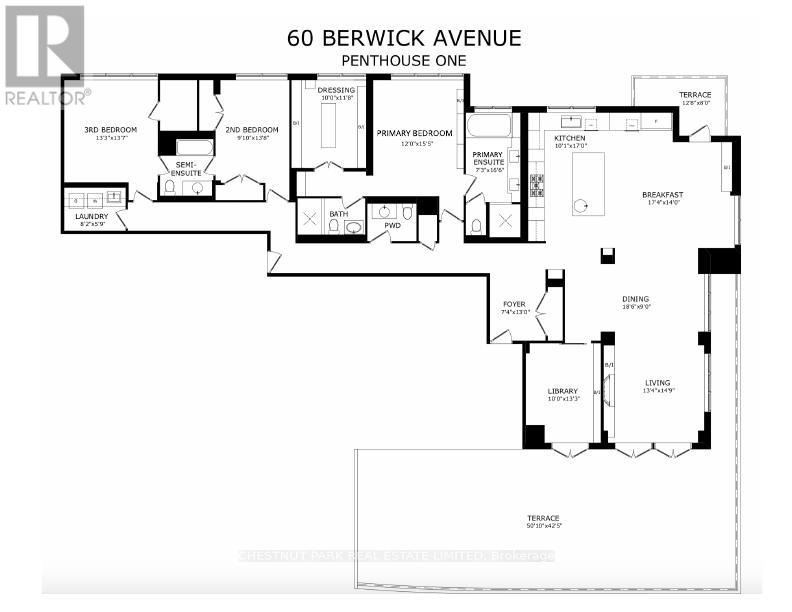Ph1 - 60 Berwick Avenue Toronto, Ontario M5P 1H1
$4,999,000Maintenance, Insurance, Parking, Common Area Maintenance
$2,240.67 Monthly
Maintenance, Insurance, Parking, Common Area Maintenance
$2,240.67 MonthlyStunning Midtown Penthouse with sweeping city views of the CN Tower & Lake Ontario. This 2767 sq ft suite is far from typical, with completely customized interiors, 10 ft Ceilings & a breathtaking 1005 sq ft terrace. This space was customized in consultation with the builder & is the designers own home & has been transformed into a one-of-a-kind sanctuary. Enjoy cooking in this exquisite kitchen (built by Paris Kitchens) which offers plenty of storage & an ideal flow with an open concept plan overlooking an eat-in area, & features a dining room that easily accommodates 20. The graciously appointed living areas take advantage of the south-west views in beautifully proportioned rooms. Escape to your private den with its 2-way fireplace. The built-ins & thoughtful details in this suite exude luxury & fine living. Every inch was taken into account & maximizes the space with hidden storage & natural light streaming in from every angle. The primary bedroom retreat features 2 ensuite bathrooms, a custom boudoir & a magnificent walk-in dressing room that has been custom-designed to the highest standard, with built-ins, mirrored panels & lockable drawers. With a total of 3 bedrooms plus a large private den with a walkout to your private terrace, there is plenty of space to accommodate friends & family alike. This suite is an entertainer's dream perched just above the rooftops in Chaplin Estates. The oversized terrace offers breathtaking south-west views & is the perfect spot for hosting an outdoor gathering with a retractable awning & el fresco dining area. Bonus- Midsize building with 3 elevators (221 units). Only 2 units on the PH level & Low Maintenance fees. 24 hr Concierge. 2 Car Parking (1 EV) & 4 Lockers! Custom Home Automation, Custom Recessed Lighting & Sound System. 4 Zone Heating. Spend evenings admiring the CN tower views & stunning sunsets. Truly, this suite is like nothing you have ever seen before. Incomparable quality & design. (id:60365)
Property Details
| MLS® Number | C12373069 |
| Property Type | Single Family |
| Community Name | Yonge-Eglinton |
| AmenitiesNearBy | Park, Public Transit, Schools |
| CommunityFeatures | Pet Restrictions |
| Features | Carpet Free |
| ParkingSpaceTotal | 2 |
| ViewType | City View, Lake View |
Building
| BathroomTotal | 4 |
| BedroomsAboveGround | 3 |
| BedroomsBelowGround | 1 |
| BedroomsTotal | 4 |
| Age | 11 To 15 Years |
| Amenities | Security/concierge, Exercise Centre, Party Room, Visitor Parking, Fireplace(s), Separate Heating Controls, Storage - Locker |
| Appliances | Blinds, Cooktop, Dishwasher, Dryer, Microwave, Oven, Washer, Water Treatment, Refrigerator |
| CoolingType | Central Air Conditioning |
| ExteriorFinish | Concrete, Brick |
| FireplacePresent | Yes |
| FireplaceTotal | 1 |
| FlooringType | Marble, Hardwood |
| HalfBathTotal | 1 |
| HeatingType | Heat Pump |
| SizeInterior | 2750 - 2999 Sqft |
| Type | Apartment |
Parking
| Underground | |
| Garage |
Land
| Acreage | No |
| LandAmenities | Park, Public Transit, Schools |
Rooms
| Level | Type | Length | Width | Dimensions |
|---|---|---|---|---|
| Main Level | Foyer | 3.96 m | 2.25 m | 3.96 m x 2.25 m |
| Main Level | Living Room | 4.54 m | 4.08 m | 4.54 m x 4.08 m |
| Main Level | Dining Room | 2.74 m | 5.66 m | 2.74 m x 5.66 m |
| Main Level | Kitchen | 5.18 m | 3.07 m | 5.18 m x 3.07 m |
| Main Level | Eating Area | 4.26 m | 5.3 m | 4.26 m x 5.3 m |
| Main Level | Den | 4.05 m | 3.04 m | 4.05 m x 3.04 m |
| Main Level | Primary Bedroom | 4.72 m | 3.65 m | 4.72 m x 3.65 m |
| Main Level | Bedroom 2 | 4.2 m | 2.77 m | 4.2 m x 2.77 m |
| Main Level | Bedroom 3 | 4.17 m | 4.08 m | 4.17 m x 4.08 m |
| Main Level | Laundry Room | 1.79 m | 2.5 m | 1.79 m x 2.5 m |
Eileen Lasswell
Broker
1300 Yonge St Ground Flr
Toronto, Ontario M4T 1X3

