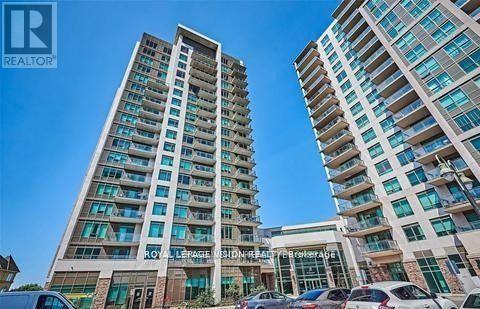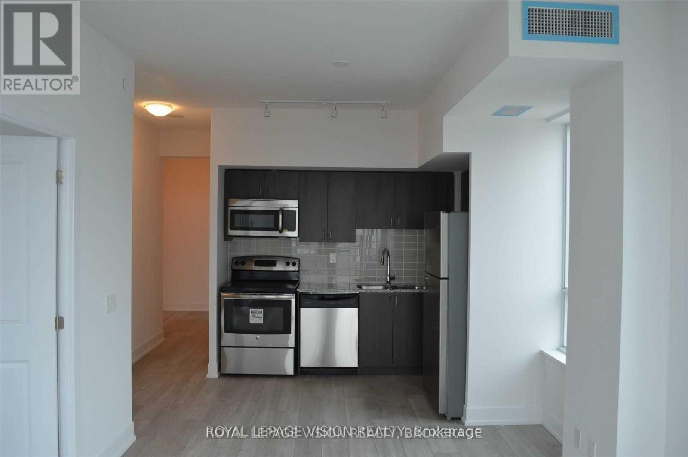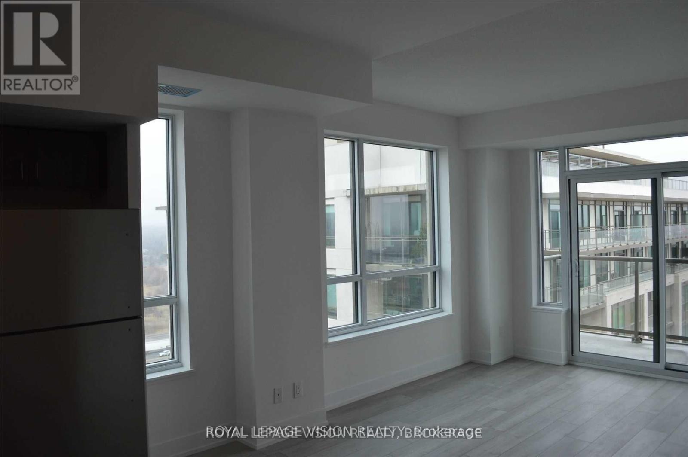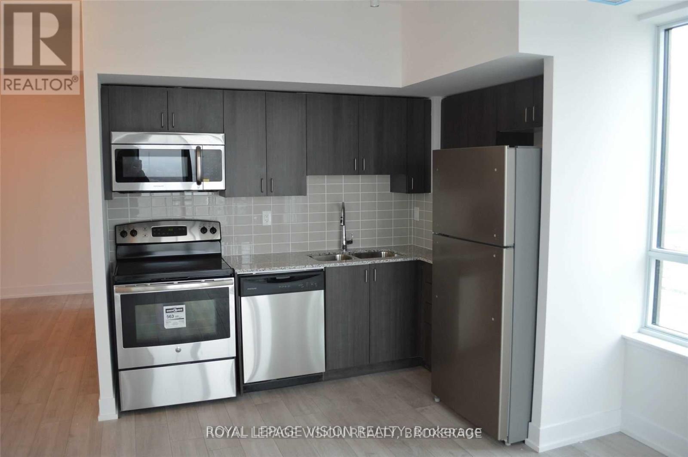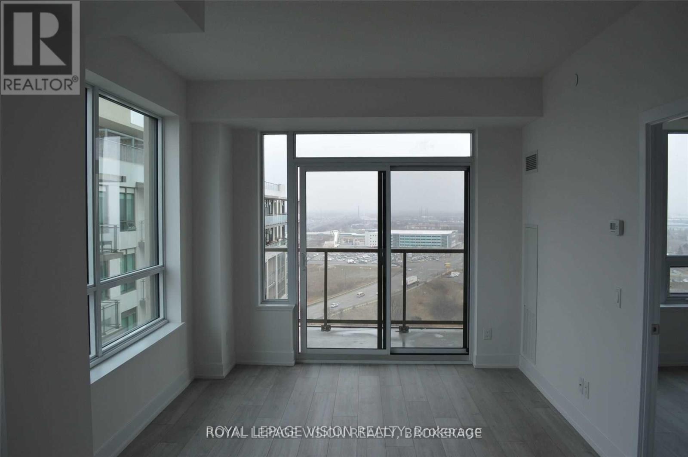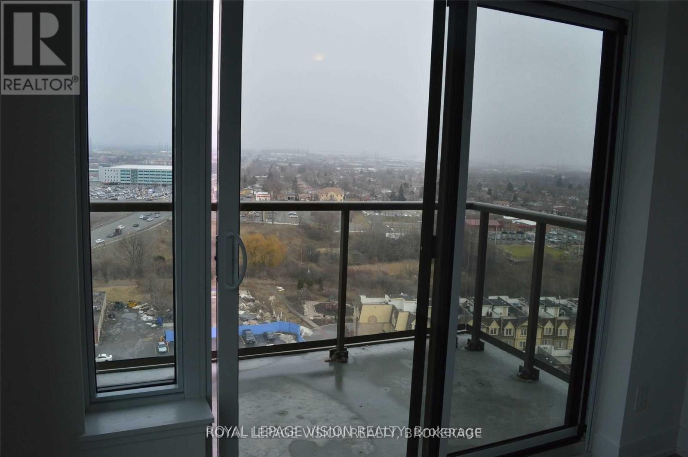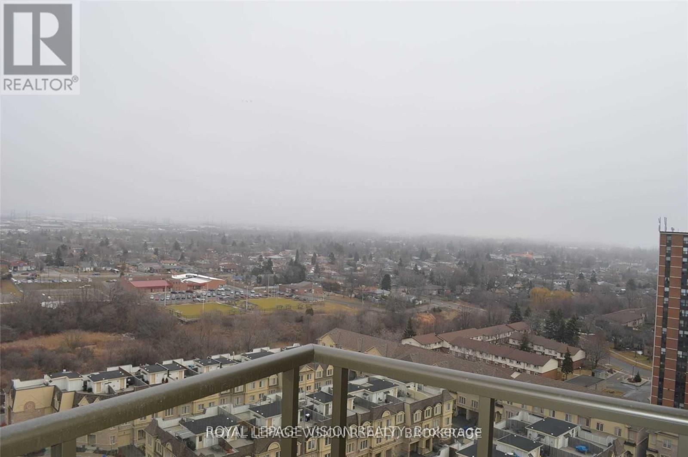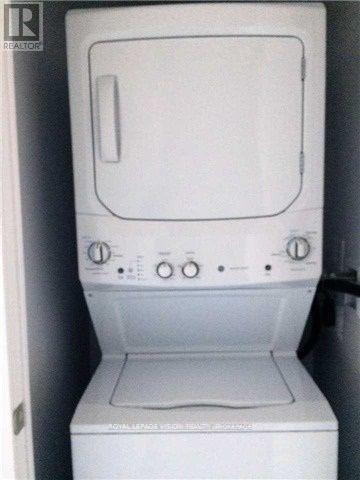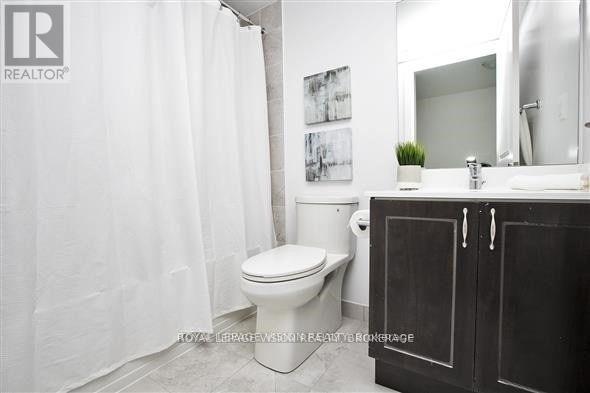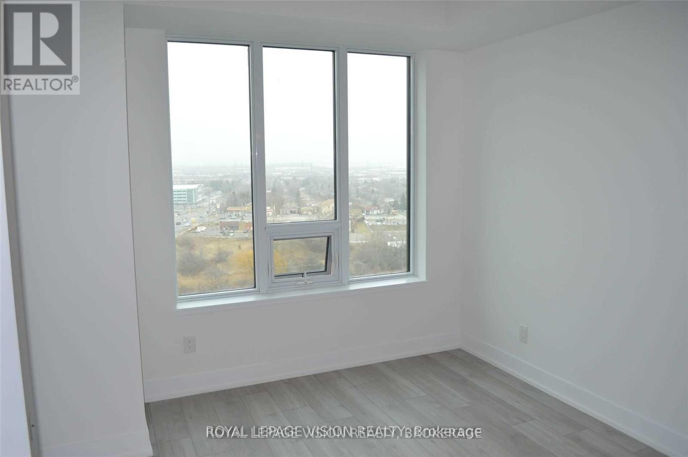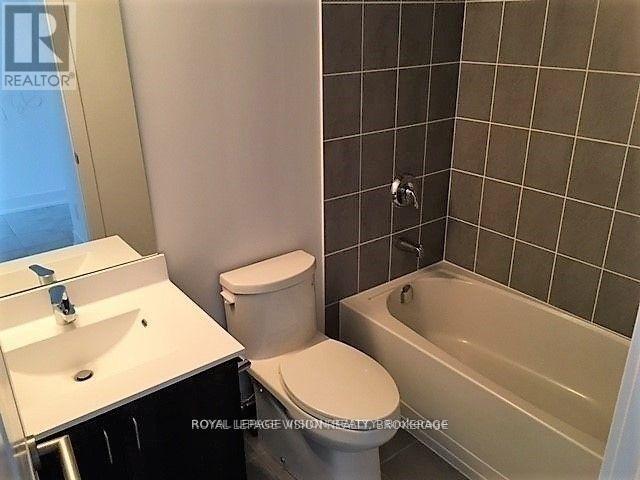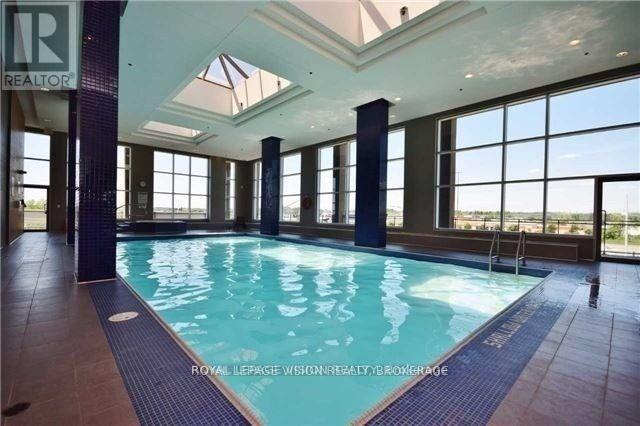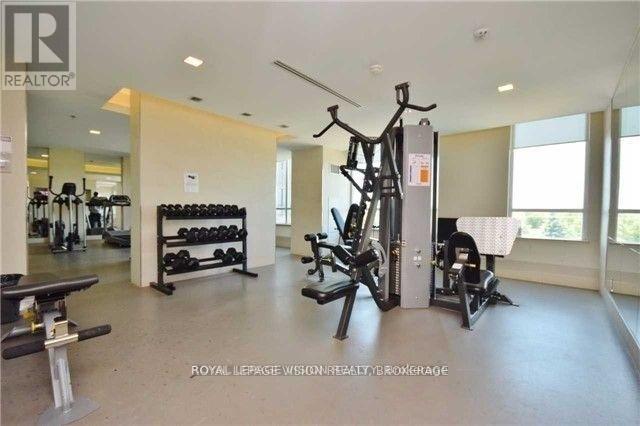Ph1-02 - 1215 Bayly Street Pickering, Ontario L1W 1L7
2 Bedroom
2 Bathroom
800 - 899 sqft
Indoor Pool
Central Air Conditioning
Forced Air
$2,595 Monthly
Penthouse Level 2 Bdrm 2 Bath Corner Unit at San Francisco By The Bay 2. Breathtaking view from balcony overlooking Frenchman's Bay and Lake Ontario. Newly Renovated, Brand-New Flooring, No Carpet, Freshly Painted. Gorgeous and Modern Finishes, Split Bdrm Plan for Privacy, Laminate, Floors Throughout. Short Walk to Pickering Go Station, Shops, Schools, Pickering Town Centre and More. Luxurious Common Elements will not Disappoint. (id:60365)
Property Details
| MLS® Number | E12536952 |
| Property Type | Single Family |
| Community Name | Bay Ridges |
| AmenitiesNearBy | Beach, Public Transit |
| CommunityFeatures | Pets Not Allowed |
| Features | Balcony, Carpet Free |
| ParkingSpaceTotal | 1 |
| PoolType | Indoor Pool |
| ViewType | View |
Building
| BathroomTotal | 2 |
| BedroomsAboveGround | 2 |
| BedroomsTotal | 2 |
| Age | New Building |
| Amenities | Security/concierge, Exercise Centre, Party Room, Visitor Parking |
| Appliances | Dishwasher, Dryer, Microwave, Stove, Washer, Refrigerator |
| BasementType | None |
| CoolingType | Central Air Conditioning |
| ExteriorFinish | Concrete Block |
| FlooringType | Laminate |
| FoundationType | Unknown |
| HeatingFuel | Natural Gas |
| HeatingType | Forced Air |
| SizeInterior | 800 - 899 Sqft |
| Type | Apartment |
Parking
| Underground | |
| Garage |
Land
| Acreage | No |
| LandAmenities | Beach, Public Transit |
Rooms
| Level | Type | Length | Width | Dimensions |
|---|---|---|---|---|
| Main Level | Living Room | 10.43 m | 11.68 m | 10.43 m x 11.68 m |
| Main Level | Dining Room | 10.43 m | 11.68 m | 10.43 m x 11.68 m |
| Main Level | Kitchen | 12.43 m | 7.68 m | 12.43 m x 7.68 m |
| Main Level | Primary Bedroom | 10.01 m | 11.84 m | 10.01 m x 11.84 m |
| Main Level | Bedroom 2 | 10.01 m | 10.01 m | 10.01 m x 10.01 m |
https://www.realtor.ca/real-estate/29094885/ph1-02-1215-bayly-street-pickering-bay-ridges-bay-ridges
Satvinder Singh
Salesperson
Royal LePage Vision Realty
1051 Tapscott Rd #1b
Toronto, Ontario M1X 1A1
1051 Tapscott Rd #1b
Toronto, Ontario M1X 1A1

