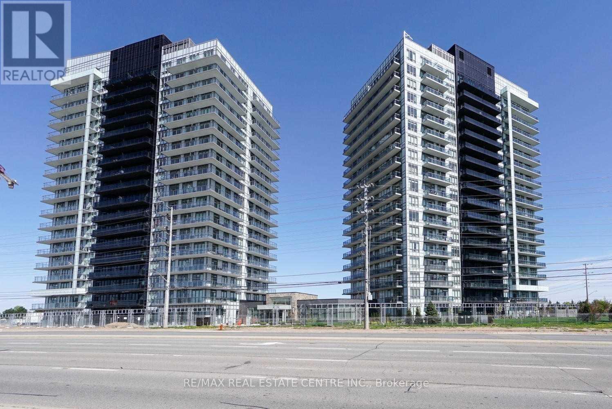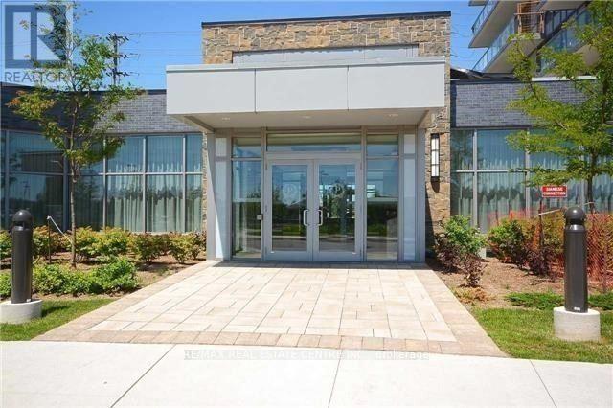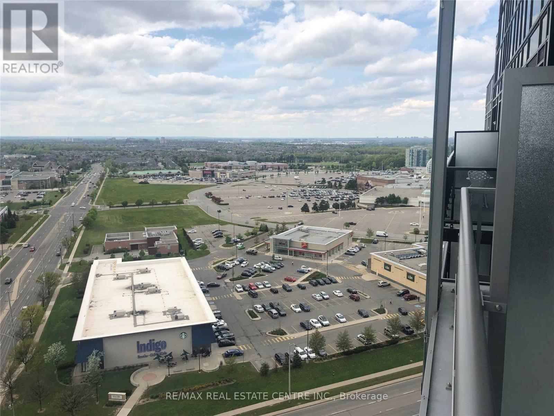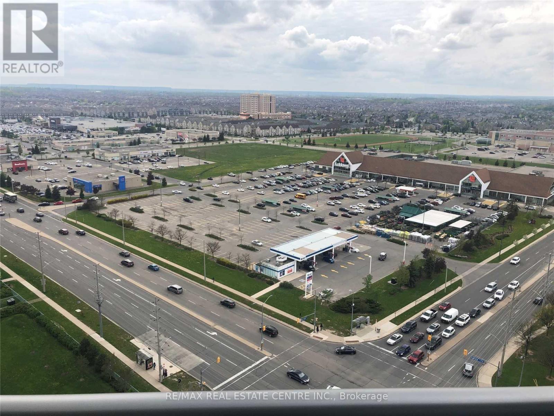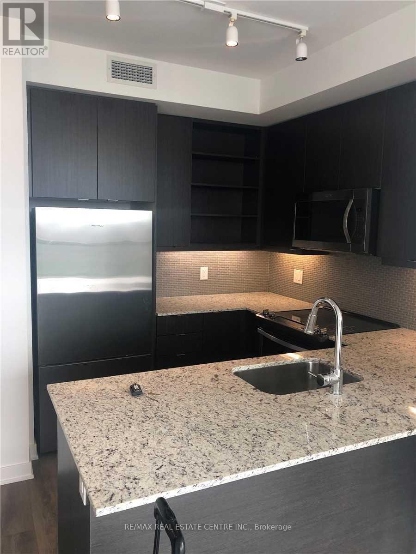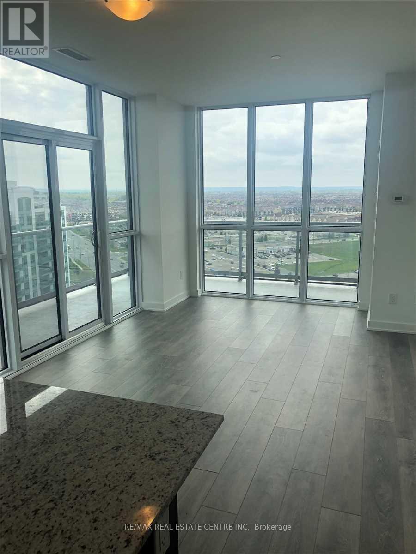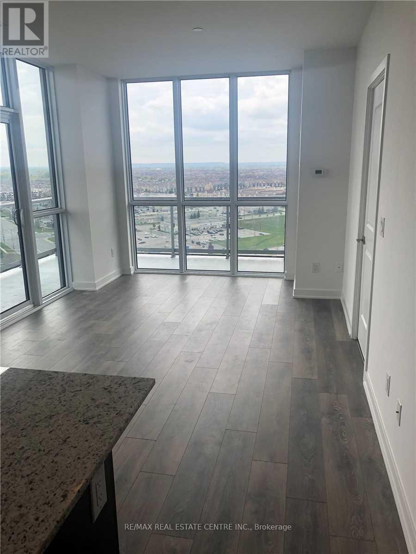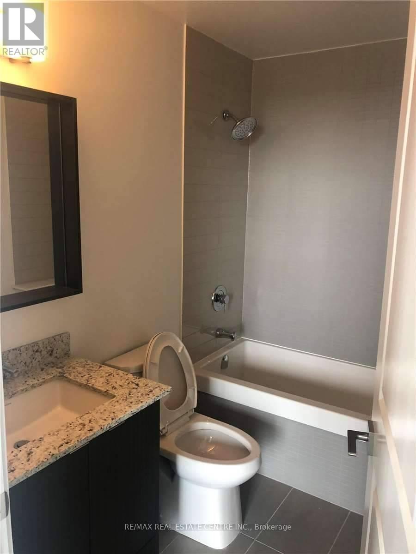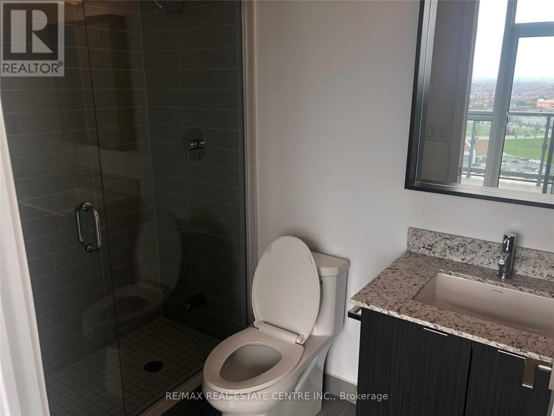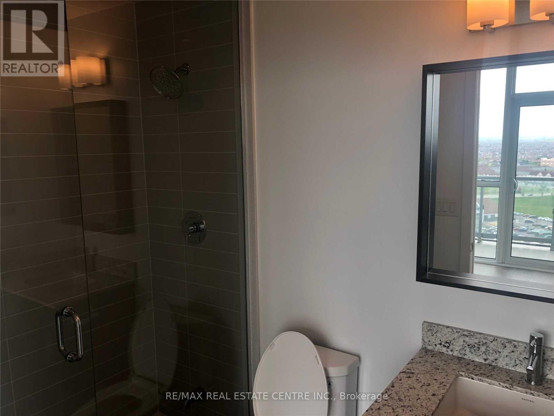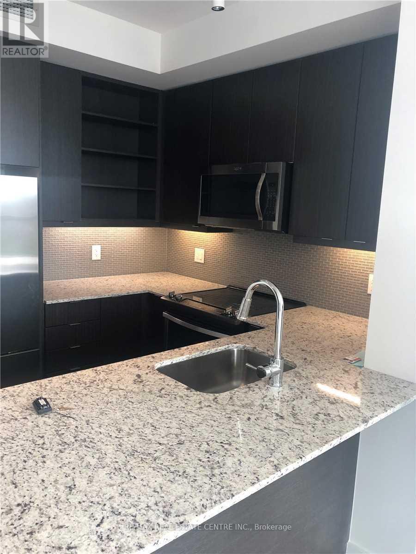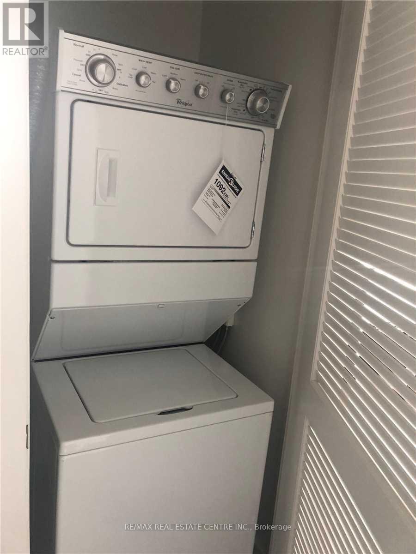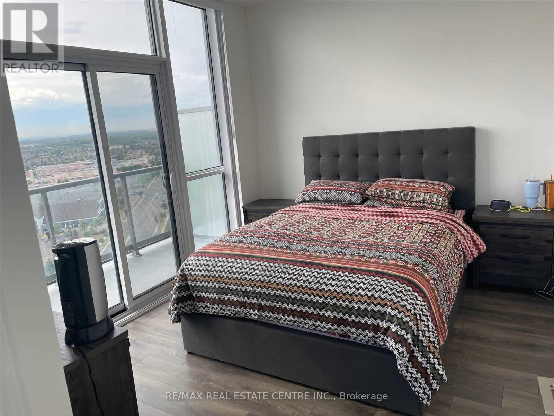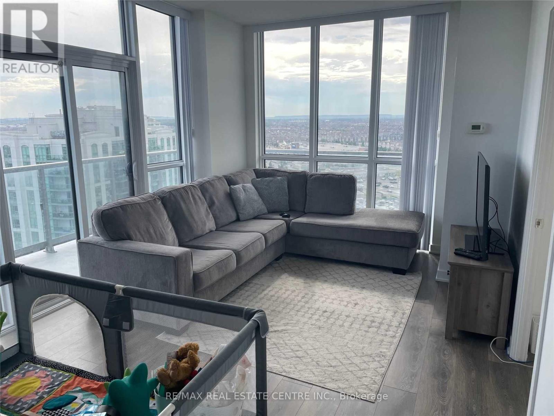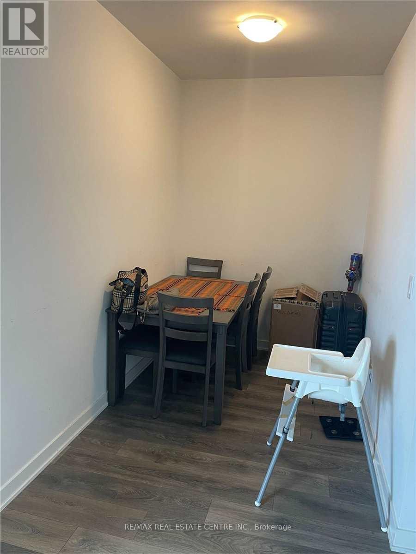Ph09 - 4633 Glen Erin Drive Mississauga, Ontario L5N 3L3
3 Bedroom
2 Bathroom
900 - 999 sqft
Central Air Conditioning
Forced Air
$3,000 Monthly
Luxury, Pent House, Great Location Steps From All Amenities, Close To Downtown Erin Mills, Brand New, Never Lived In, 2+1 Condo, Modern Finishes Throughout Spacious & Bright 9Ft Ceiling, Upgraded Kitchen With Granite Counter Top, Back Splash, Stainless Steel Appliances, Walking Distance, Go & Bus Terminal And All Amenities, Minutes To Hwy 403/401/Qew (id:60365)
Property Details
| MLS® Number | W12489394 |
| Property Type | Single Family |
| Community Name | Central Erin Mills |
| CommunityFeatures | Pets Not Allowed |
| Features | Balcony, Carpet Free |
| ParkingSpaceTotal | 1 |
Building
| BathroomTotal | 2 |
| BedroomsAboveGround | 2 |
| BedroomsBelowGround | 1 |
| BedroomsTotal | 3 |
| Amenities | Storage - Locker |
| Appliances | Dishwasher, Dryer, Microwave, Stove, Washer, Window Coverings, Refrigerator |
| BasementType | None |
| CoolingType | Central Air Conditioning |
| ExteriorFinish | Concrete |
| FlooringType | Tile, Laminate |
| HeatingFuel | Natural Gas |
| HeatingType | Forced Air |
| SizeInterior | 900 - 999 Sqft |
| Type | Apartment |
Parking
| Underground | |
| Garage |
Land
| Acreage | No |
Rooms
| Level | Type | Length | Width | Dimensions |
|---|---|---|---|---|
| Main Level | Kitchen | 2.4 m | 1.94 m | 2.4 m x 1.94 m |
| Main Level | Dining Room | 5.18 m | 3.04 m | 5.18 m x 3.04 m |
| Main Level | Living Room | 5.18 m | 3.04 m | 5.18 m x 3.04 m |
| Main Level | Primary Bedroom | 3.05 m | 3.04 m | 3.05 m x 3.04 m |
| Main Level | Bedroom 2 | 2.9 m | 2.71 m | 2.9 m x 2.71 m |
| Main Level | Den | 2.01 m | 2.01 m | 2.01 m x 2.01 m |
| Main Level | Laundry Room | 0.36 m | 0.33 m | 0.36 m x 0.33 m |
Ashfaq Ahmed Memon
Broker
RE/MAX Real Estate Centre Inc.
1140 Burnhamthorpe Rd W #141-A
Mississauga, Ontario L5C 4E9
1140 Burnhamthorpe Rd W #141-A
Mississauga, Ontario L5C 4E9

