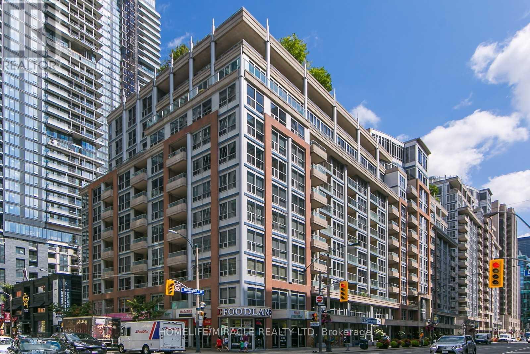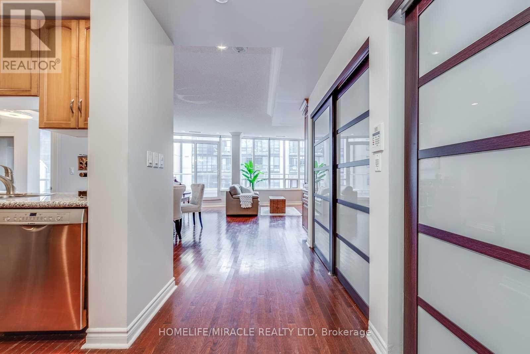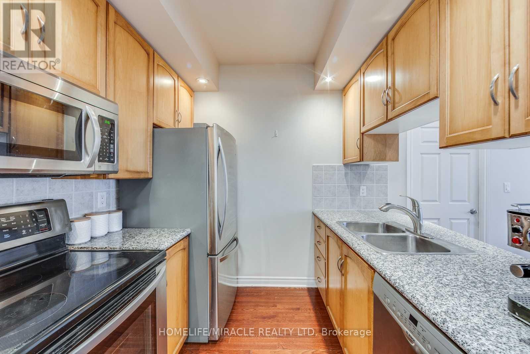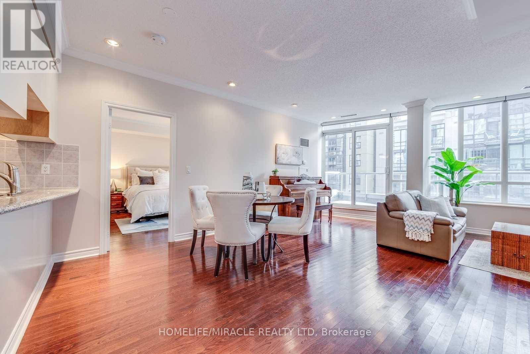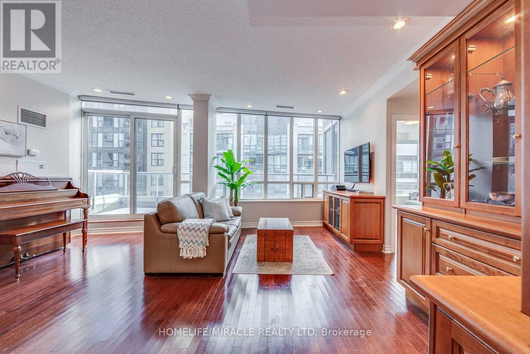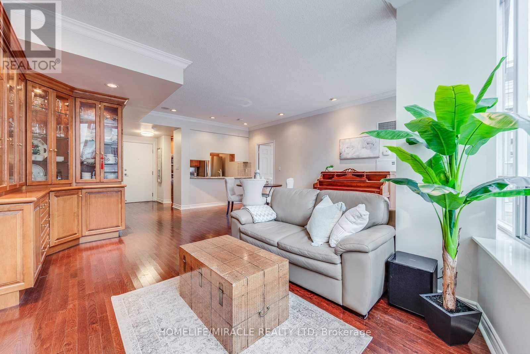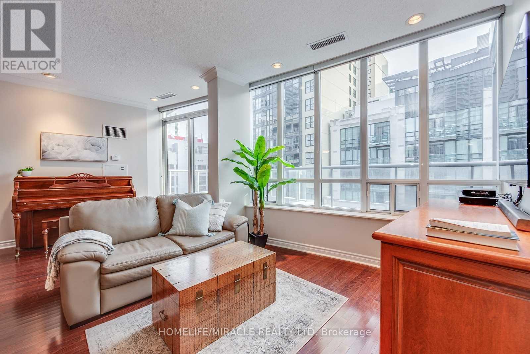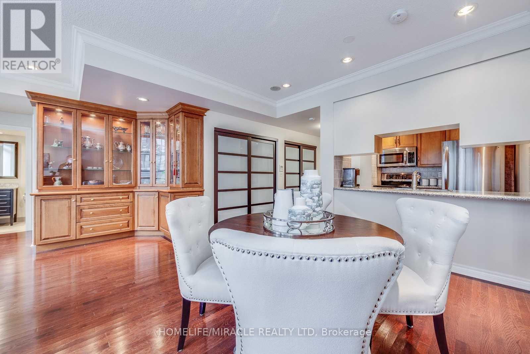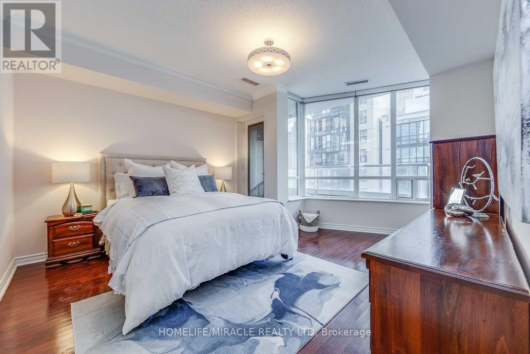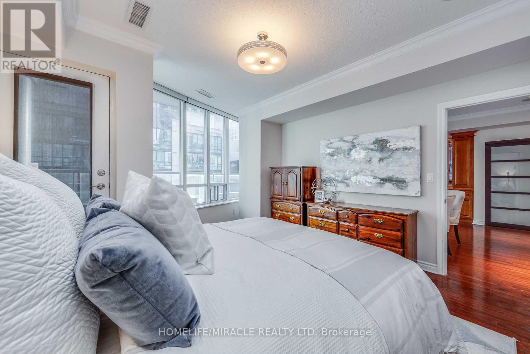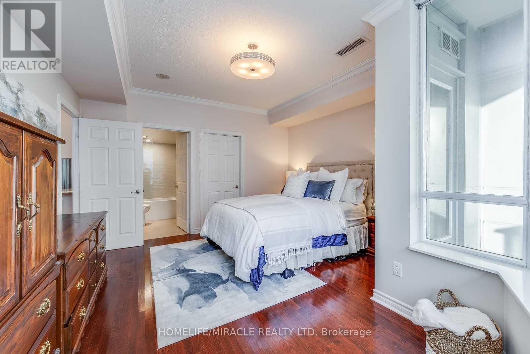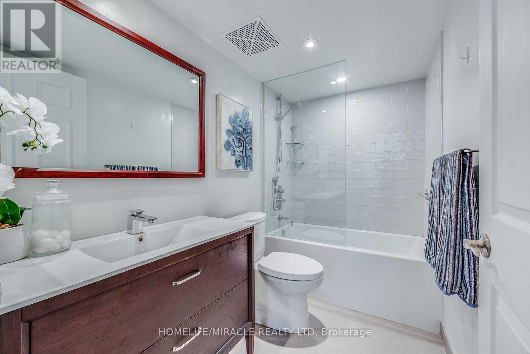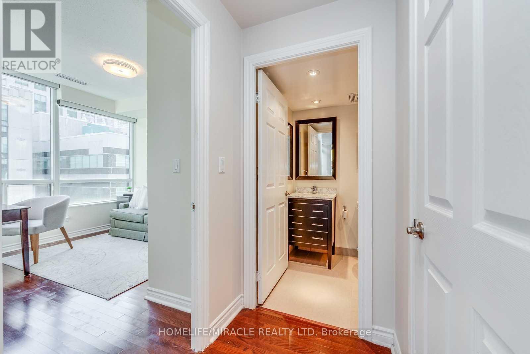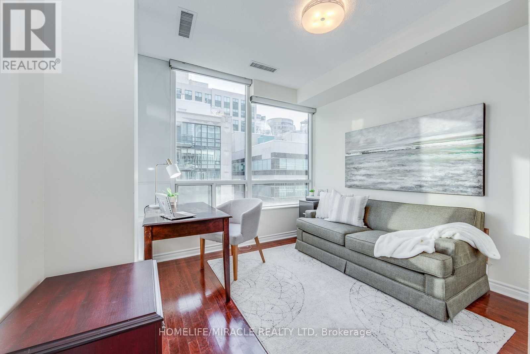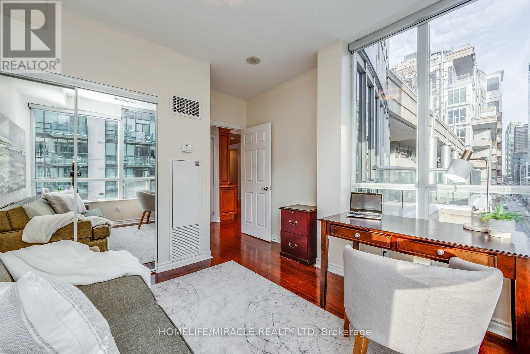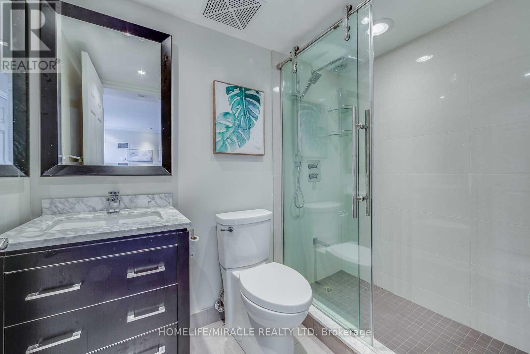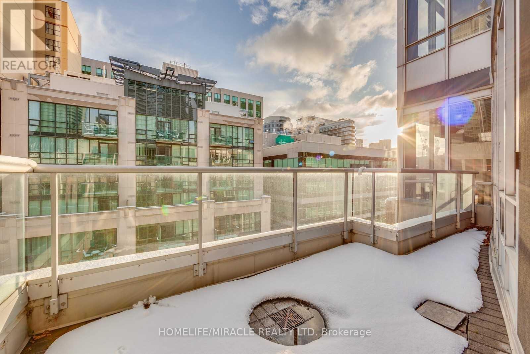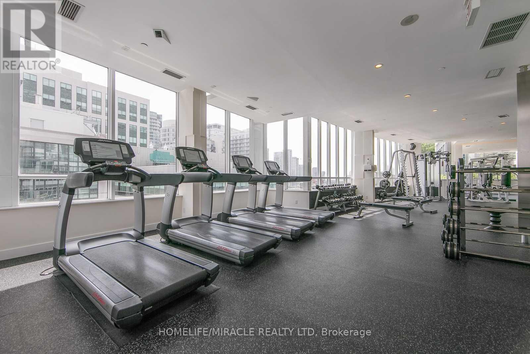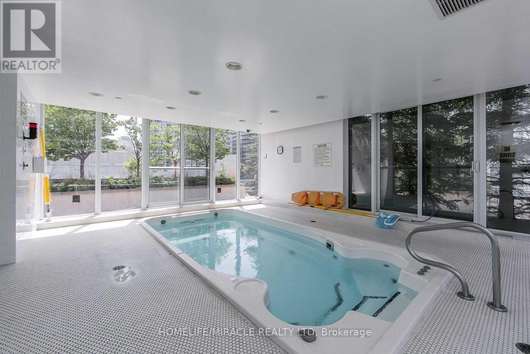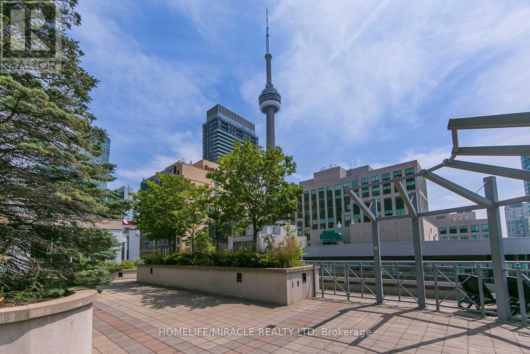Ph09 - 270 Wellington Street W Toronto, Ontario M5V 3P5
2 Bedroom
2 Bathroom
1000 - 1199 sqft
Central Air Conditioning
Forced Air
$4,800 Monthly
Experience high End Urban Penthouse Living In Downtown Core! Bright 1092 Sqft Area 2 Bedroom With Premium South View. Oversized Master Bedroom With Huge Walk-In Closet And Upgraded Ensuite Bath. Two Walkouts To A Huge 250 Sqft Balcony. Hardwood Floors, Custom Wood Built-Ins. Ideal Downtown Financial District Location For Busy Professionals, Executives And Families. Impressive Hotel-Style Amenities! 1 Parking And 1 Locker & All Utilities Included.DSSD (id:60365)
Property Details
| MLS® Number | C12497318 |
| Property Type | Single Family |
| Community Name | Waterfront Communities C1 |
| AmenitiesNearBy | Park |
| CommunityFeatures | Pets Allowed With Restrictions |
| Features | Balcony, Carpet Free |
| ParkingSpaceTotal | 1 |
Building
| BathroomTotal | 2 |
| BedroomsAboveGround | 2 |
| BedroomsTotal | 2 |
| Age | 11 To 15 Years |
| Amenities | Visitor Parking, Storage - Locker |
| Appliances | Dishwasher, Dryer, Microwave, Stove, Washer, Refrigerator |
| BasementType | None |
| CoolingType | Central Air Conditioning |
| ExteriorFinish | Brick, Concrete |
| FireProtection | Security Guard |
| FlooringType | Hardwood |
| HeatingFuel | Natural Gas |
| HeatingType | Forced Air |
| SizeInterior | 1000 - 1199 Sqft |
| Type | Apartment |
Parking
| Underground | |
| Garage |
Land
| Acreage | No |
| LandAmenities | Park |
Rooms
| Level | Type | Length | Width | Dimensions |
|---|---|---|---|---|
| Flat | Foyer | 3.9 m | 1.6 m | 3.9 m x 1.6 m |
| Flat | Kitchen | 2.3 m | 2.27 m | 2.3 m x 2.27 m |
| Flat | Living Room | 5.42 m | 5.24 m | 5.42 m x 5.24 m |
| Flat | Dining Room | 3.06 m | 2.37 m | 3.06 m x 2.37 m |
| Flat | Primary Bedroom | 3.98 m | 5.05 m | 3.98 m x 5.05 m |
| Flat | Bedroom 2 | 3.21 m | 3.66 m | 3.21 m x 3.66 m |
Veena Singh
Salesperson
Homelife/miracle Realty Ltd
22 Slan Avenue
Toronto, Ontario M1G 3B2
22 Slan Avenue
Toronto, Ontario M1G 3B2

