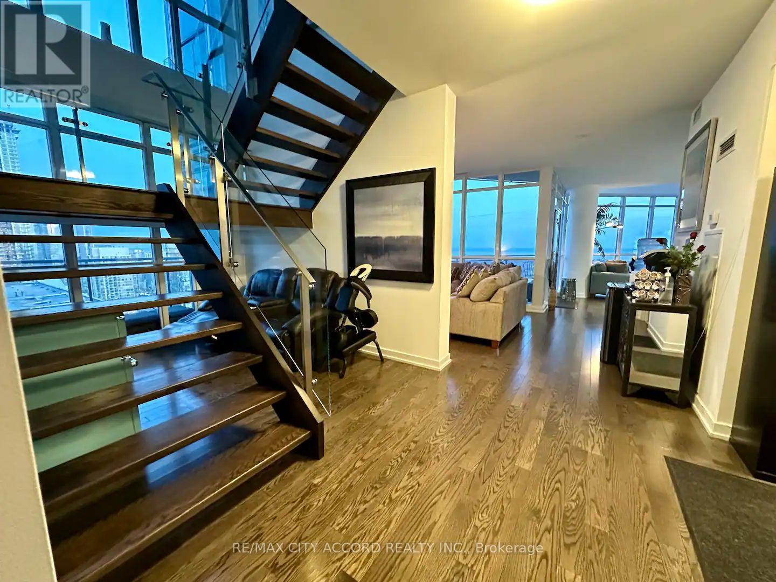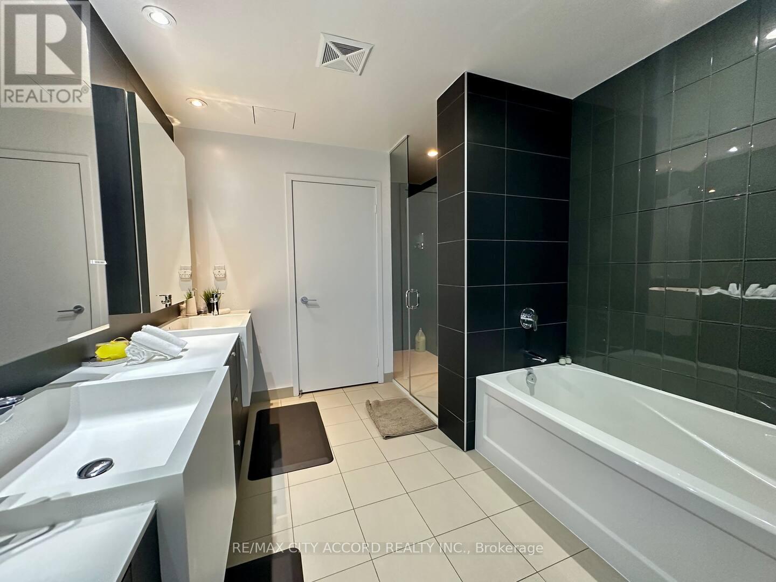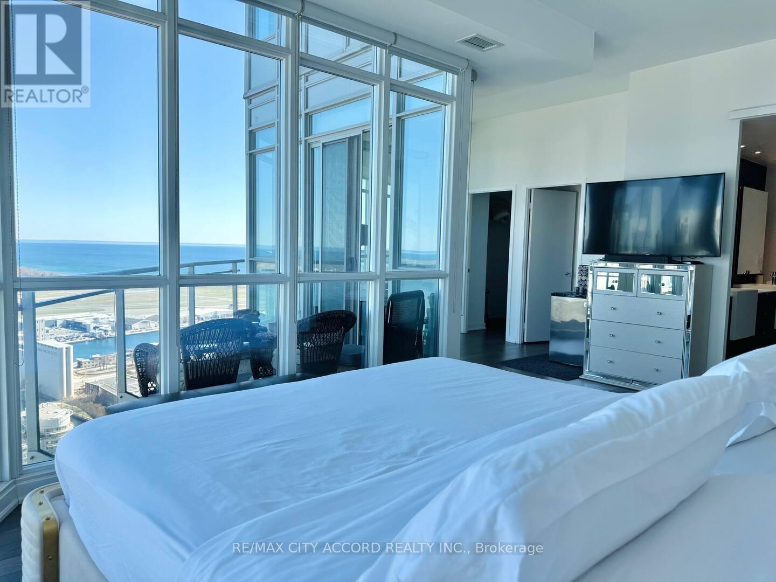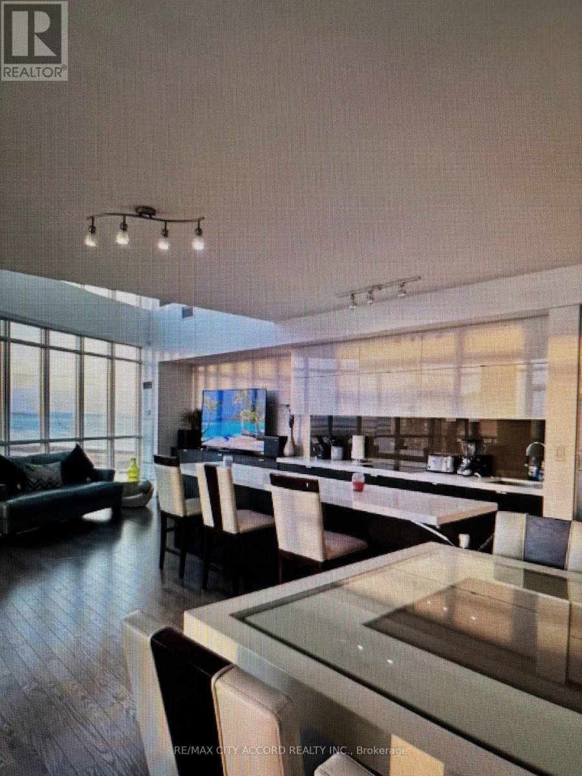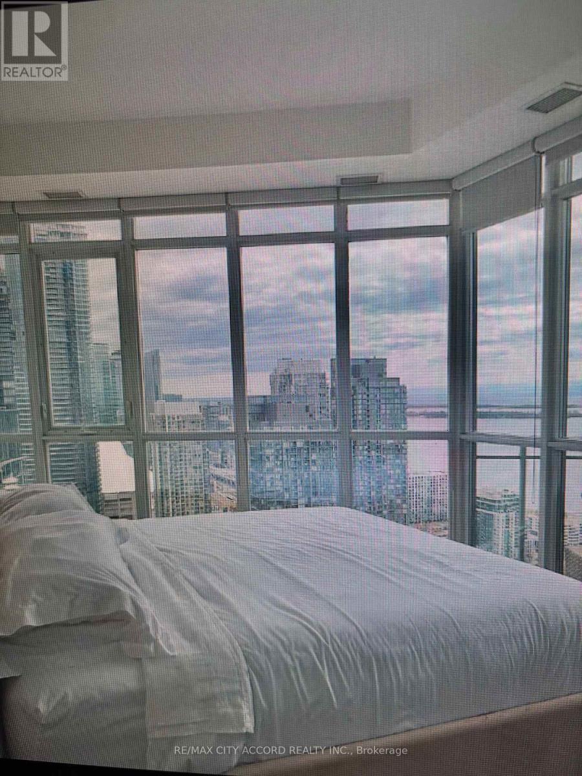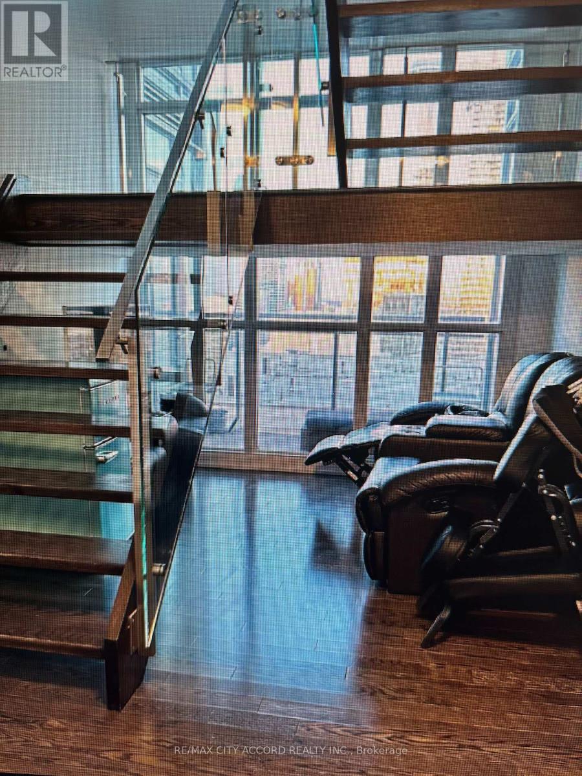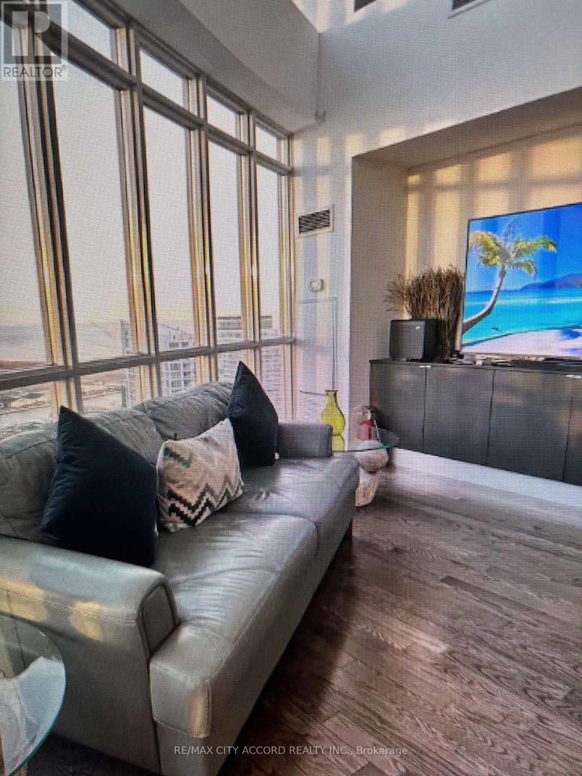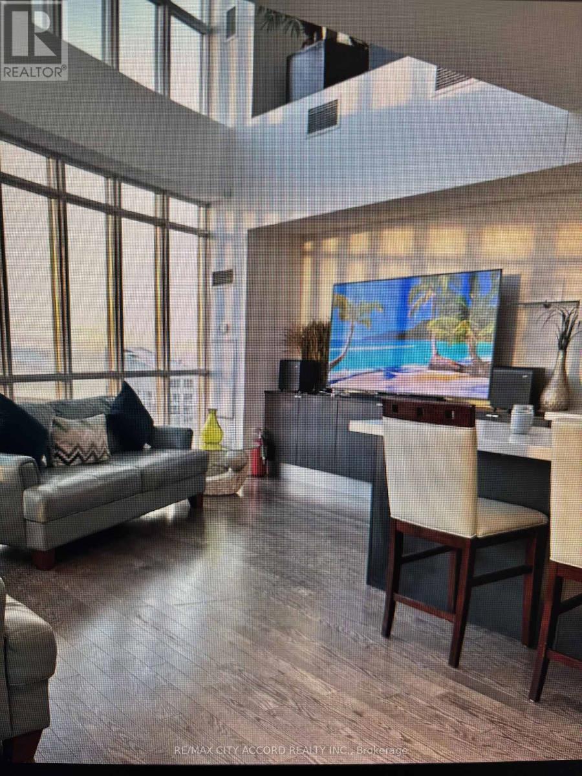Ph06 - 21 Iceboat Terrace Toronto, Ontario M5V 4A9
4 Bedroom
4 Bathroom
0 - 499 sqft
Indoor Pool
Central Air Conditioning
Forced Air
$3,280,000Maintenance, Heat, Water
$2,461.29 Monthly
Maintenance, Heat, Water
$2,461.29 MonthlyLiving In A Luxurious, One Of A Kind Penthouse Loft Unit With A Spectacular Lake View. 20 Feet Open Above Family Room With Floor-To-Ceiling Windows Throughout. Top $$$ Upgrade With Hardwood Flooring & Built-In Miele Stainless Steel Appliances. Amazing Amenities Including 24 Hour Concierge, Gym, Theatre Room, Indoor Pool, Squash, Spa, Lounge, Etc. (id:60365)
Property Details
| MLS® Number | C12547148 |
| Property Type | Single Family |
| Community Name | Waterfront Communities C1 |
| AmenitiesNearBy | Park, Public Transit |
| CommunityFeatures | Pets Not Allowed |
| Features | Balcony |
| ParkingSpaceTotal | 2 |
| PoolType | Indoor Pool |
| ViewType | View |
Building
| BathroomTotal | 4 |
| BedroomsAboveGround | 3 |
| BedroomsBelowGround | 1 |
| BedroomsTotal | 4 |
| Age | 6 To 10 Years |
| Amenities | Security/concierge, Exercise Centre, Party Room, Visitor Parking, Storage - Locker |
| Appliances | Cooktop, Dishwasher, Dryer, Microwave, Oven, Washer, Window Coverings, Refrigerator |
| BasementType | None |
| CoolingType | Central Air Conditioning |
| FlooringType | Hardwood, Tile |
| HalfBathTotal | 1 |
| HeatingFuel | Electric |
| HeatingType | Forced Air |
| SizeInterior | 0 - 499 Sqft |
| Type | Apartment |
Parking
| Underground | |
| Garage |
Land
| Acreage | No |
| LandAmenities | Park, Public Transit |
| SurfaceWater | Lake/pond |
Rooms
| Level | Type | Length | Width | Dimensions |
|---|---|---|---|---|
| Second Level | Media | 5.34 m | 2.77 m | 5.34 m x 2.77 m |
| Second Level | Primary Bedroom | 6.69 m | 6.69 m | 6.69 m x 6.69 m |
| Second Level | Bedroom 2 | 7.31 m | 2.75 m | 7.31 m x 2.75 m |
| Main Level | Living Room | 3.49 m | 6.15 m | 3.49 m x 6.15 m |
| Main Level | Dining Room | 4.88 m | 3.65 m | 4.88 m x 3.65 m |
| Main Level | Kitchen | 4.88 m | 3.65 m | 4.88 m x 3.65 m |
| Main Level | Pantry | 1.96 m | 1.46 m | 1.96 m x 1.46 m |
| Main Level | Family Room | 3.27 m | 6.04 m | 3.27 m x 6.04 m |
| Main Level | Laundry Room | 1.73 m | 2.78 m | 1.73 m x 2.78 m |
| Main Level | Bedroom 3 | 5.91 m | 2.8 m | 5.91 m x 2.8 m |
Keith Robert Graham
Broker
RE/MAX City Accord Realty Inc.
17 Capreol Court
Toronto, Ontario M5V 3Z6
17 Capreol Court
Toronto, Ontario M5V 3Z6

