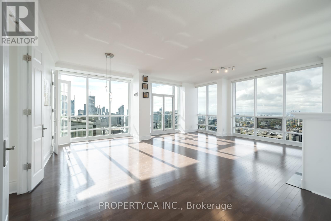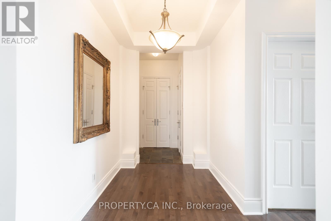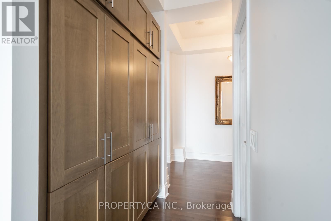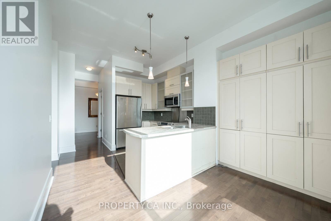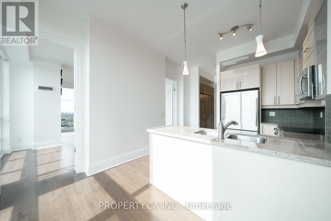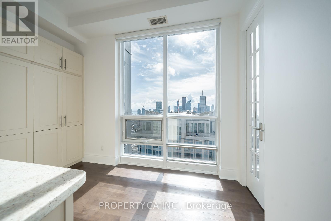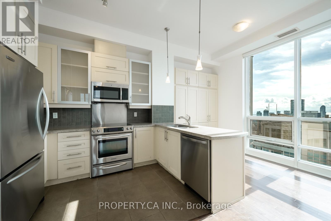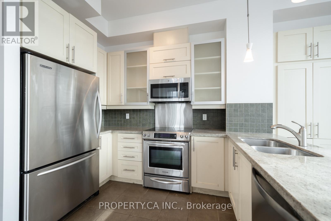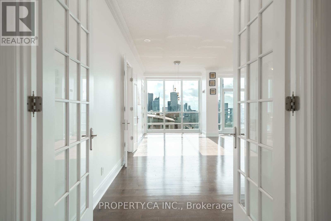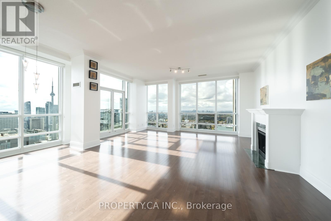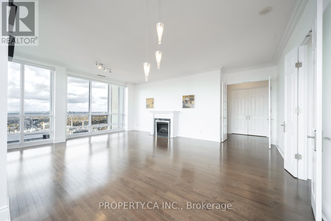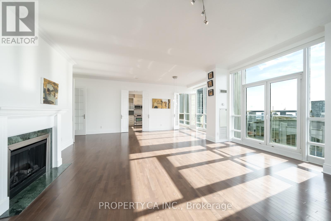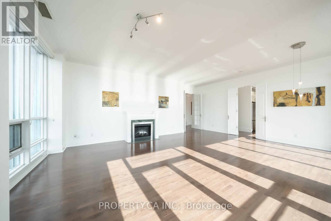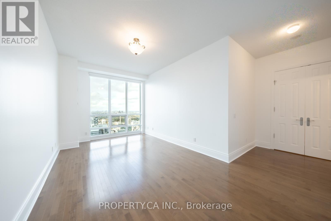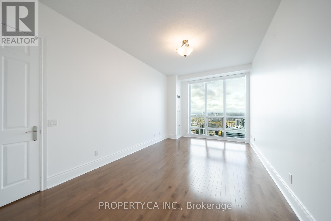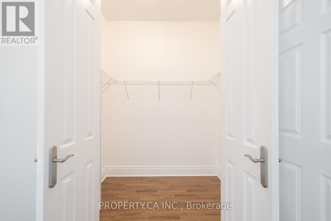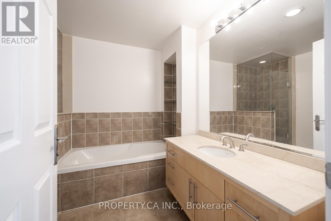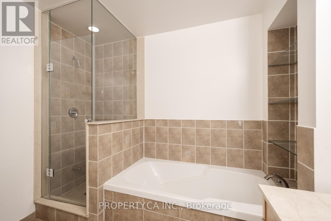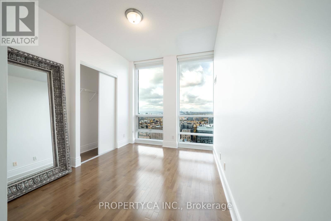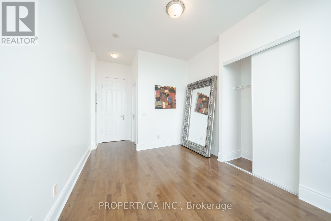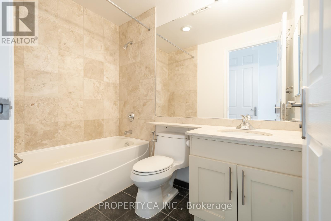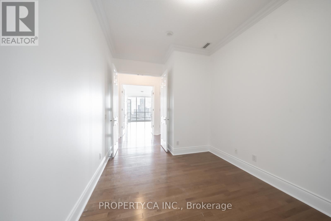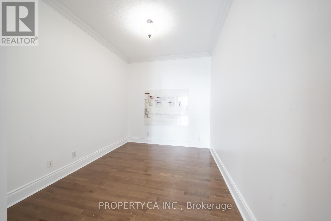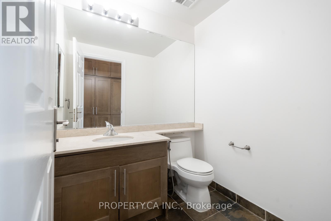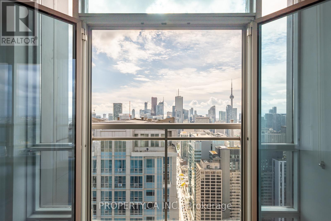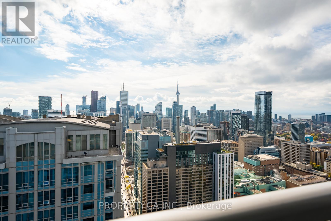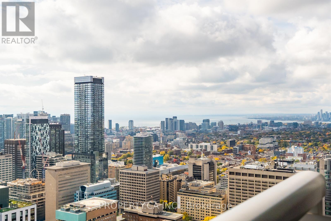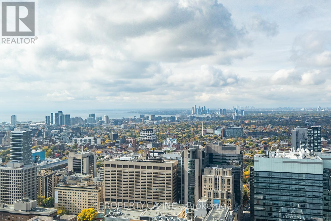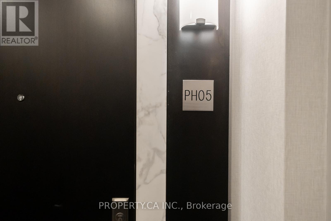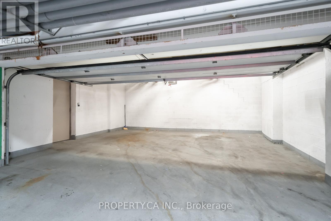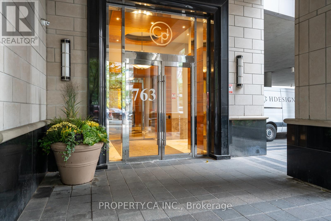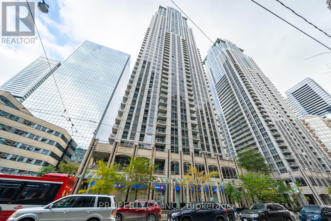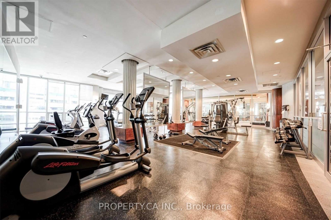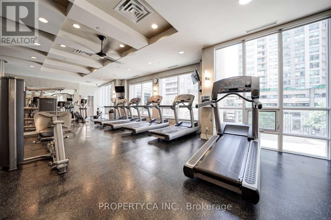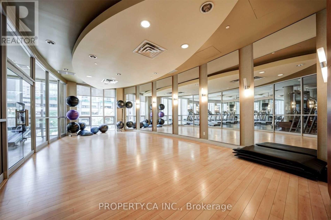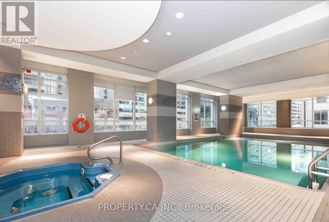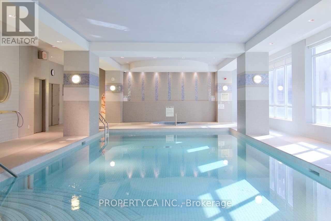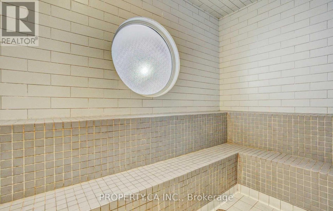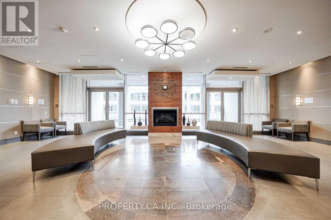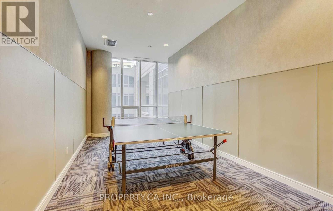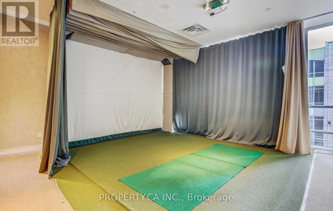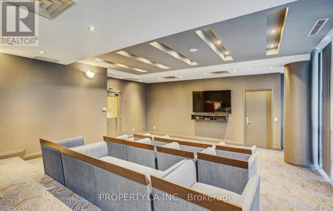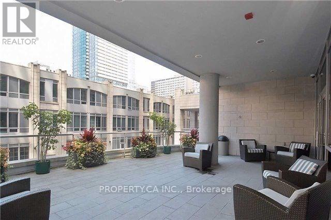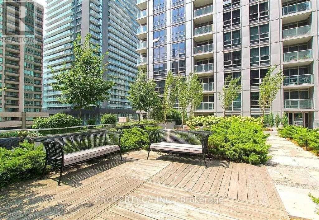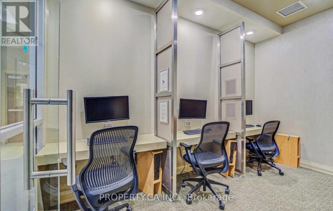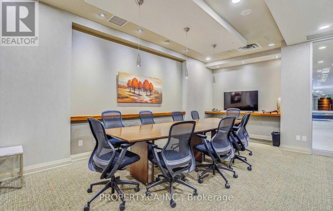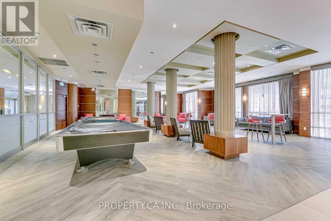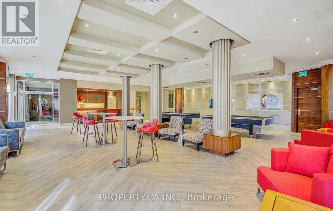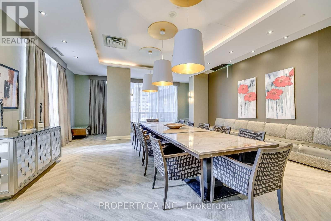Ph05 - 763 Bay Street Toronto, Ontario M5G 2R3
$6,500 Monthly
Absolutely Stunning 2 Bedroom Plus Den, Penthouse, Corner Unit At 763 Bay St. A Rare Gem Ready To Be Called Home. Occupying Nearly 1,900 Sq. Ft. Of Luxurious Space High Above The City, This Sky-High Home Offers Breathtaking, Unobstructed South-West Views From The 52nd Floor. Floor to Ceiling Windows Wrap Around The Open Concept Living And Dining Area, Creating A Dramatic, Light Filled Space With Panoramic Views Of Downtown Toronto, The Lake, And Beyond. Whether It's Golden Sunsets Over The City Skyline, The Sparkling Lights At Night, Or Watching The Seasons Change From Above, The Views From This Penthouse Are Truly Cinematic - And Exclusive To Few.Step Inside Through A Grand Foyer That Immediately Sets A Tone of Elegance. The Spacious Kitchen Features Granite Countertops, Stainless Steel Appliances, Built-In Storage, And A Cozy Breakfast Nook That Lets You Start Your Mornings With Sunshine And Skyline. The Primary Suite Is A Private Retreat With Double Door Entry, A Large Walk-In Closet, And A Spa-Inspired Ensuite Bath. The Second Bedroom Also Enjoys Striking Views And Generous Space. The Enclosed Den With French Doors Is Ideal As A Home Office, Guest Room, Or Flexible Additional Space. Convenience Is Unmatched: Enjoy Two Exclusive Private Garages In P1 With Space For Two Vehicles - An Exceptional Downtown Luxury.Located At Bay & College, You're Steps From Cafés, Restaurants, U Of T, Hospitals, Shops, TTC, And More. Residents Have Access To The Parkview Club Featuring A Recreation Centre, Indoor Pool, Gym, Party Room, Games Room, And More. This Is More Than Just A Condo - It's A Rare, Elevated Lifestyle With Some Of The Most Stunning Views Toronto Has To Offer. (id:60365)
Property Details
| MLS® Number | C12477993 |
| Property Type | Single Family |
| Community Name | Bay Street Corridor |
| CommunityFeatures | Pets Allowed With Restrictions |
| Features | Balcony, Carpet Free, In Suite Laundry |
| ParkingSpaceTotal | 2 |
Building
| BathroomTotal | 3 |
| BedroomsAboveGround | 2 |
| BedroomsBelowGround | 1 |
| BedroomsTotal | 3 |
| Appliances | Dishwasher, Dryer, Microwave, Oven, Range, Stove, Washer, Refrigerator |
| BasementType | None |
| CoolingType | Central Air Conditioning |
| ExteriorFinish | Concrete |
| FlooringType | Hardwood |
| HalfBathTotal | 1 |
| HeatingFuel | Natural Gas |
| HeatingType | Forced Air |
| SizeInterior | 1800 - 1999 Sqft |
| Type | Apartment |
Parking
| Underground | |
| Garage |
Land
| Acreage | No |
Rooms
| Level | Type | Length | Width | Dimensions |
|---|---|---|---|---|
| Ground Level | Living Room | Measurements not available | ||
| Ground Level | Dining Room | Measurements not available | ||
| Ground Level | Kitchen | Measurements not available | ||
| Ground Level | Primary Bedroom | Measurements not available | ||
| Ground Level | Bedroom 2 | Measurements not available | ||
| Ground Level | Den | Measurements not available |
Peter Hsiao-Yu Yen
Salesperson
36 Distillery Lane Unit 500
Toronto, Ontario M5A 3C4
Kayla Osborne
Salesperson
36 Distillery Lane Unit 500
Toronto, Ontario M5A 3C4

